Idées déco de salles de bain avec des portes de placard noires et WC à poser
Trier par :
Budget
Trier par:Populaires du jour
101 - 120 sur 5 967 photos
1 sur 3

Idées déco pour une salle de bain contemporaine de taille moyenne avec des portes de placard noires, une baignoire posée, un combiné douche/baignoire, WC à poser, un carrelage noir, mosaïque, un mur noir, un sol en carrelage de terre cuite, une vasque, un plan de toilette en stéatite, un sol noir, aucune cabine et un plan de toilette noir.

The wall and ceiling angles and corners make for a visually interesting space.
Aménagement d'une petite salle d'eau classique avec un placard en trompe-l'oeil, des portes de placard noires, WC à poser, un carrelage noir, des carreaux de porcelaine, un mur gris, un sol en carrelage de porcelaine, un lavabo intégré, un plan de toilette en granite, un sol noir et un plan de toilette noir.
Aménagement d'une petite salle d'eau classique avec un placard en trompe-l'oeil, des portes de placard noires, WC à poser, un carrelage noir, des carreaux de porcelaine, un mur gris, un sol en carrelage de porcelaine, un lavabo intégré, un plan de toilette en granite, un sol noir et un plan de toilette noir.
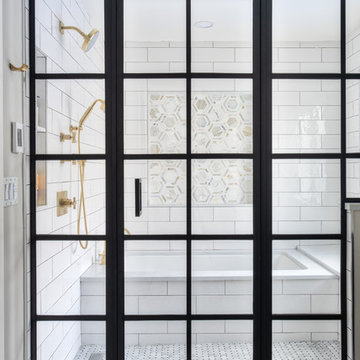
Metropolis Series from Glasscrafters Inc. encloses the large wet room in this master bathroom. The black windowpane enclosure highlights the black in the basket weave floor and the black vanity.
Photos by Chris Veith.
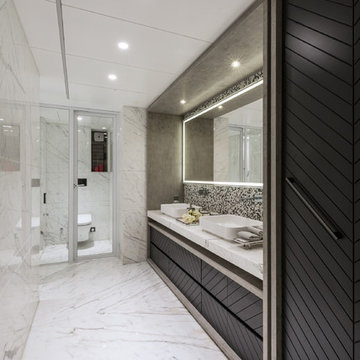
Idées déco pour une salle de bain contemporaine avec un placard à porte plane, des portes de placard noires, WC à poser, un carrelage noir et blanc, un carrelage gris, un carrelage multicolore, mosaïque, un mur blanc, une vasque, un sol blanc et un plan de toilette blanc.
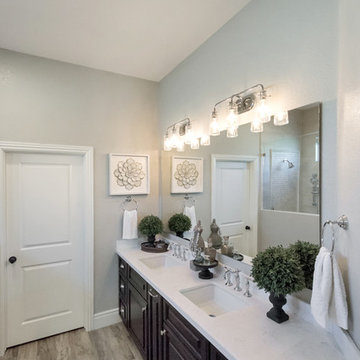
Master Bathroom - Demo'd complete bathroom. Installed Large soaking tub, subway tile to the ceiling, two new rain glass windows, custom smokehouse cabinets, Quartz counter tops and all new chrome fixtures.
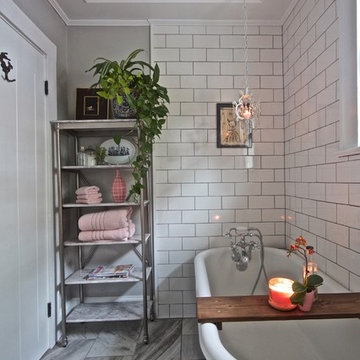
Idée de décoration pour une petite salle d'eau bohème avec des portes de placard noires, une baignoire sur pieds, un combiné douche/baignoire, WC à poser, un carrelage blanc, des carreaux de céramique, un mur gris, un sol en carrelage de porcelaine et une vasque.
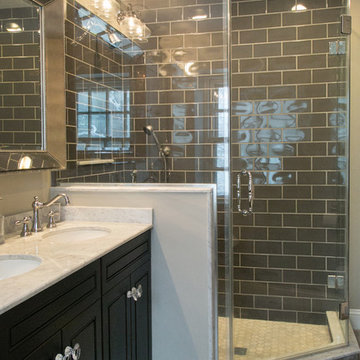
Kim Sokoloff
Idées déco pour une petite salle de bain principale éclectique avec un lavabo encastré, un placard en trompe-l'oeil, des portes de placard noires, un plan de toilette en marbre, une baignoire sur pieds, une douche d'angle, WC à poser, un carrelage noir, un carrelage métro, un mur gris et un sol en carrelage de porcelaine.
Idées déco pour une petite salle de bain principale éclectique avec un lavabo encastré, un placard en trompe-l'oeil, des portes de placard noires, un plan de toilette en marbre, une baignoire sur pieds, une douche d'angle, WC à poser, un carrelage noir, un carrelage métro, un mur gris et un sol en carrelage de porcelaine.
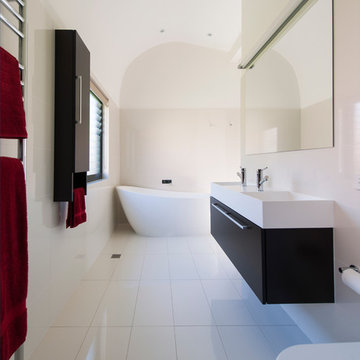
Internal and external renovation and additions to an existing dwelling in Castlecrags conservation area by GM Urban Design & Architecture, Crows Nest
Exemple d'une grande salle de bain principale tendance avec un lavabo intégré, des portes de placard noires, une baignoire indépendante, une douche double, WC à poser, un carrelage blanc, des carreaux de porcelaine, un mur blanc, un sol en carrelage de céramique et un sol blanc.
Exemple d'une grande salle de bain principale tendance avec un lavabo intégré, des portes de placard noires, une baignoire indépendante, une douche double, WC à poser, un carrelage blanc, des carreaux de porcelaine, un mur blanc, un sol en carrelage de céramique et un sol blanc.

Download our free ebook, Creating the Ideal Kitchen. DOWNLOAD NOW
This unit, located in a 4-flat owned by TKS Owners Jeff and Susan Klimala, was remodeled as their personal pied-à-terre, and doubles as an Airbnb property when they are not using it. Jeff and Susan were drawn to the location of the building, a vibrant Chicago neighborhood, 4 blocks from Wrigley Field, as well as to the vintage charm of the 1890’s building. The entire 2 bed, 2 bath unit was renovated and furnished, including the kitchen, with a specific Parisian vibe in mind.
Although the location and vintage charm were all there, the building was not in ideal shape -- the mechanicals -- from HVAC, to electrical, plumbing, to needed structural updates, peeling plaster, out of level floors, the list was long. Susan and Jeff drew on their expertise to update the issues behind the walls while also preserving much of the original charm that attracted them to the building in the first place -- heart pine floors, vintage mouldings, pocket doors and transoms.
Because this unit was going to be primarily used as an Airbnb, the Klimalas wanted to make it beautiful, maintain the character of the building, while also specifying materials that would last and wouldn’t break the budget. Susan enjoyed the hunt of specifying these items and still coming up with a cohesive creative space that feels a bit French in flavor.
Parisian style décor is all about casual elegance and an eclectic mix of old and new. Susan had fun sourcing some more personal pieces of artwork for the space, creating a dramatic black, white and moody green color scheme for the kitchen and highlighting the living room with pieces to showcase the vintage fireplace and pocket doors.
Photographer: @MargaretRajic
Photo stylist: @Brandidevers
Do you have a new home that has great bones but just doesn’t feel comfortable and you can’t quite figure out why? Contact us here to see how we can help!

Stunning & spacious master bathroom of the Stetson. View House Plan THD-4607: https://www.thehousedesigners.com/plan/stetson-4607/
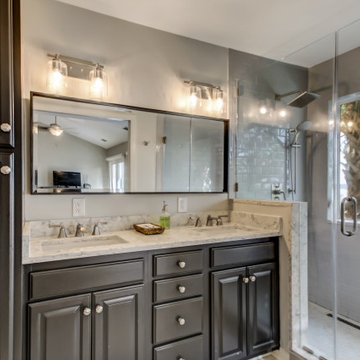
We did a renovation of the master bedroom and bathroom. We also did an addition of a secret wine room off the game room. This room is accessed with a hidden bookshelf door.

Aménagement d'une salle d'eau bord de mer de taille moyenne avec un placard à porte shaker, des portes de placard noires, une baignoire en alcôve, un combiné douche/baignoire, un carrelage blanc, un mur blanc, un lavabo encastré, un sol multicolore, une cabine de douche avec un rideau, un plan de toilette gris, WC à poser, un carrelage métro, un sol en carrelage de terre cuite, un plan de toilette en marbre et meuble simple vasque.
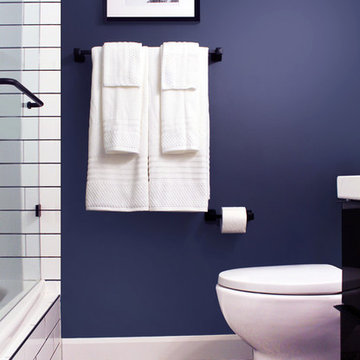
Idées déco pour une petite salle d'eau moderne avec un placard à porte plane, des portes de placard noires, une baignoire posée, un combiné douche/baignoire, WC à poser, un carrelage blanc, des carreaux de céramique, un mur bleu, un sol en carrelage de céramique, un lavabo posé, un plan de toilette en marbre, un sol bleu, aucune cabine, un plan de toilette blanc, meuble simple vasque et meuble-lavabo suspendu.
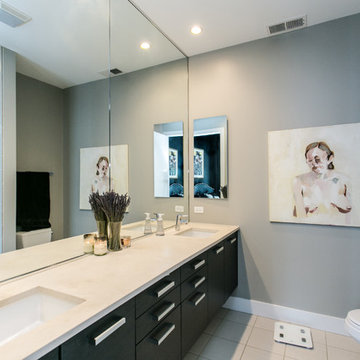
The dark gray of the master bedroom flows through into the ensuite bath. Featuring a flat panel floating vanity, double sinks, and a luxurious walk-in shower.
Designed by Chi Renovation & Design who serve Chicago and its surrounding suburbs, with an emphasis on the North Side and North Shore. You'll find their work from the Loop through Lincoln Park, Skokie, Wilmette, and all the way up to Lake Forest.
For more about Chi Renovation & Design, click here: https://www.chirenovation.com/
To learn more about this project, click here: https://www.chirenovation.com/portfolio/artistic-urban-remodel/
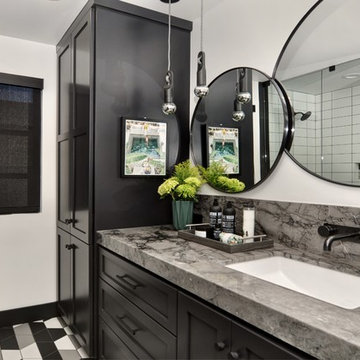
Modern and sleek bathroom with black, white and gray. Black shaker cabinets with ample drawer storage and full height linen. Tie-dye gray and black Noble Marble countertops add a boho touch to this modern bathroom. A bold and edgy wall mount faucet from Waterworks adds a modern touch. The shower has simple white ceramic subway tiles with a grid pattern and contrasting black grout, accented by a unique cross shaped shampoo niche. Black basalt chevron on the shower pan ties in the modern black, white and gray hexagon floor. Two round mirrors overlap for a designer look. This bathroom is finished off by knurled black CB2 hardware and 2 hanging pendants from Mitzi with gorgeous chrome dipped light bulbs.
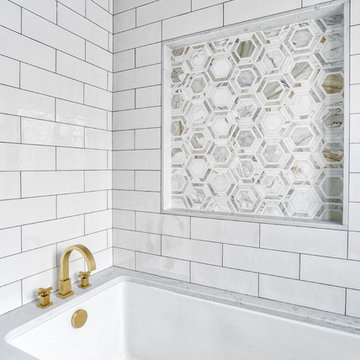
Large undermount bathtub with a Newport Brass tub filler gives this bathtub a pristine and sleek look. The mosaic tile feature pulls gold from the faucetry and adds a beautiful dimension with the hexagonal pattern.
Photos by Chris Veith.
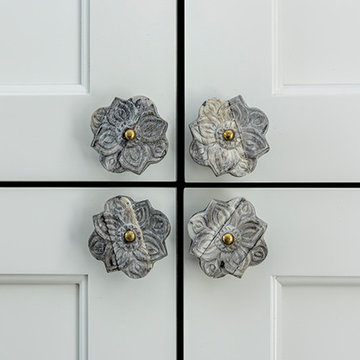
Cette photo montre une salle d'eau chic de taille moyenne avec des portes de placard noires, une douche d'angle, WC à poser, un carrelage gris, un carrelage de pierre, un mur gris, carreaux de ciment au sol, un lavabo encastré, un plan de toilette en quartz, un sol bleu et une cabine de douche à porte battante.
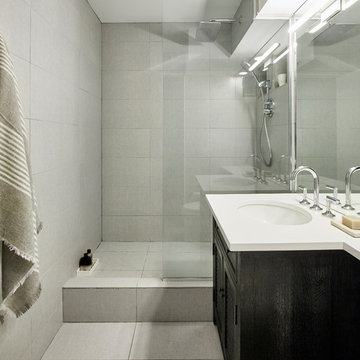
Jacob Snavely
Idées déco pour une petite salle de bain principale contemporaine avec un placard en trompe-l'oeil, des portes de placard noires, une douche ouverte, WC à poser, un carrelage gris, un mur gris, un sol en carrelage de céramique, un lavabo posé, un plan de toilette en quartz, un sol gris, aucune cabine, des carreaux de béton et un plan de toilette blanc.
Idées déco pour une petite salle de bain principale contemporaine avec un placard en trompe-l'oeil, des portes de placard noires, une douche ouverte, WC à poser, un carrelage gris, un mur gris, un sol en carrelage de céramique, un lavabo posé, un plan de toilette en quartz, un sol gris, aucune cabine, des carreaux de béton et un plan de toilette blanc.
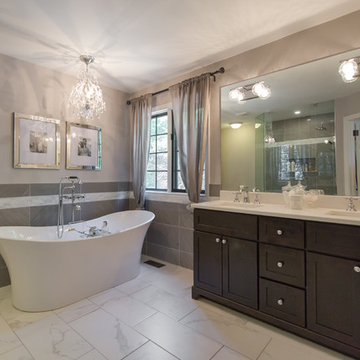
Aménagement d'une grande salle de bain principale classique avec un placard à porte shaker, des portes de placard noires, une baignoire indépendante, une douche d'angle, WC à poser, un carrelage beige, un carrelage gris, des carreaux de céramique, un mur beige, un sol en marbre, un lavabo encastré, un plan de toilette en quartz modifié, un sol blanc et une cabine de douche à porte battante.
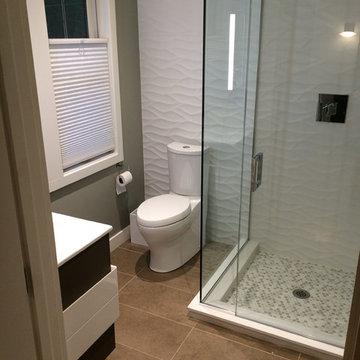
Idée de décoration pour une petite salle d'eau minimaliste avec une douche d'angle, WC à poser, carreaux de ciment au sol, une cabine de douche à porte battante, des portes de placard noires, un carrelage blanc, des carreaux de céramique, un mur gris, un plan de toilette en quartz modifié, un sol marron et un plan de toilette blanc.
Idées déco de salles de bain avec des portes de placard noires et WC à poser
6