Idées déco de salles de bain avec des portes de placard noires
Trier par :
Budget
Trier par:Populaires du jour
61 - 80 sur 1 726 photos
1 sur 3
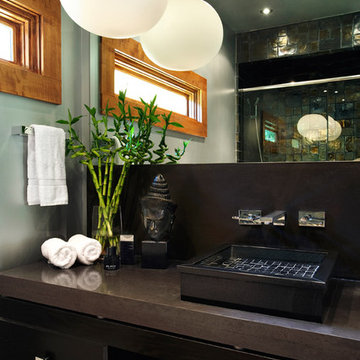
Dark colors and sleek lines give this Asian inspired guest bath its dramatic look. Made from rift oak, the ebony stained vanity provides a nice contrast against the grey wall. The charcoal grey concrete countertop and backsplash lends depth to the cool color palette while the shower’s iridescent metallic pewter tiles from Walker Zanger lend a modern and glamorous touch. A white bubble light floats above the tiled sink and decorative Asian accents. The simple maple stained window casing ties this bathroom to the rest of the residence pulling together the design.
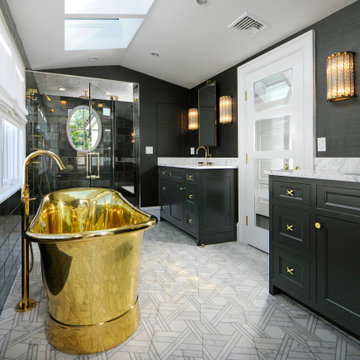
Réalisation d'une petite salle de bain principale avec un placard à porte plane, des portes de placard noires, une baignoire indépendante, une douche à l'italienne, WC séparés, un carrelage noir, un carrelage métro, un mur noir, un sol en carrelage de terre cuite, un lavabo encastré, un plan de toilette en marbre, un sol blanc, une cabine de douche à porte battante et un plan de toilette blanc.

This modern primary bathroom in black and white is a materiality wonderland. Three different tiles were used in the space. White and gray marble flooring, black and white marble wall tiles and a small picket black porcelain tile for the curved wall. All the above is accented with black and white everywhere you look.
The key to this bathroom is the use of tile to delineate space. The curved wall around the tub required something that could be installed along the shape of the wall. As an accent, the same tile was used to enhance both the toilet and the two vanity areas. Materials of walnut and high gloss blacks interchange as they bring in vibes from the entire home surrounding this one space. A design and renovation that truly changed the feel, usage and quality of this primary bathroom.
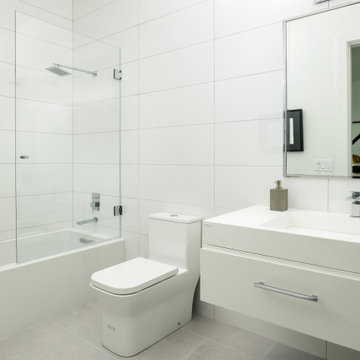
Cette image montre une salle de bain minimaliste de taille moyenne pour enfant avec un placard à porte plane, des portes de placard noires, une grande vasque, un plan de toilette en quartz, un plan de toilette blanc, meuble simple vasque et meuble-lavabo encastré.
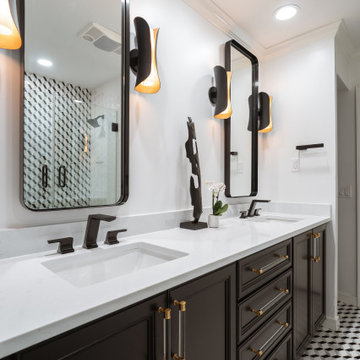
When Amy and Brandon, hip 30 year old attorneys decided to look for a home with better outdoor living space, closer to restaurants and night spots, their search landed them on a house with the perfect outdoor oasis. Unfortunately, it came with an interior that was a mish mash of 50’s, 60’s and 70’s design. Having already taken on a DIY remodel on their own, they weren’t interested in going through the stress and frustration of one again. They were resolute on hiring an expert designer and contractor to renovate their new home. The completed renovation features sleek black cabinetry, rich ebony floors, bold geometric tile in the bath, gold hardware and lighting that together, create a fresh and modern take on traditional style.
Thoughtfully designed cabinetry packs this modest sized kitchen with more cabinetry & features than some kitchens twice it’s size, including two spacious islands.
Choosing not to use upper cabinets on one wall was a design choice that allowed us to feature an expanse of pure white quartz as the backdrop for the kitchens curvy hood and spikey gold sconces.
A mix of high end furniture, finishes and lighting all came together to create just the right mix to lend a 21st century vibe to this quaint traditional home.
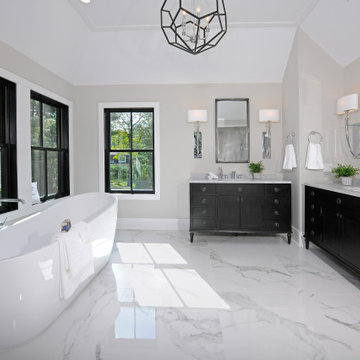
Tray ceiling. Oversized Italian Porcelain Carrera floor tiles. Custom French Oak Vanities with Carrera Marble Tops. Radiant heated floors. Large soaking tub. Sierra Pacific Double Hung Windows In Custom Brushed Aluminum Clad Exterior In powder coated steel Finish.
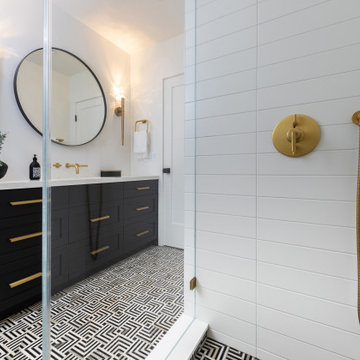
From the shower looking out into the guest bathroom, with a custom black vanity and brass fixtures. The black and white boldly patterned floor tile is the prominent feature in this bathroom and we carried the tile into the shower floor. The large round mirror has dramatic torch sconces on each side, to play up the modern-deco vibe.
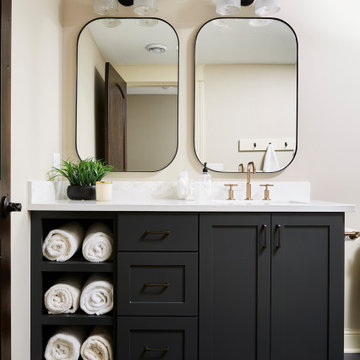
Custom lower level bathroom
Aménagement d'une salle d'eau classique de taille moyenne avec un placard à porte shaker, des portes de placard noires, un plan de toilette en quartz modifié, un plan de toilette blanc, meuble simple vasque et meuble-lavabo encastré.
Aménagement d'une salle d'eau classique de taille moyenne avec un placard à porte shaker, des portes de placard noires, un plan de toilette en quartz modifié, un plan de toilette blanc, meuble simple vasque et meuble-lavabo encastré.
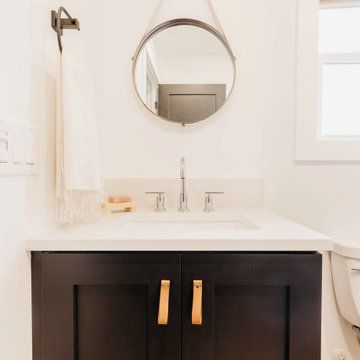
Black Vanity with White Quartz Countertop, Nautical Round Mirror with Canvas Strap, Black Towel Bar, Chrome Faucet
Idées déco pour une salle de bain principale bord de mer de taille moyenne avec un placard à porte shaker, des portes de placard noires, WC séparés, un mur blanc, un sol en bois brun, un lavabo encastré, un plan de toilette en quartz modifié, un sol marron, un plan de toilette blanc, meuble simple vasque et meuble-lavabo encastré.
Idées déco pour une salle de bain principale bord de mer de taille moyenne avec un placard à porte shaker, des portes de placard noires, WC séparés, un mur blanc, un sol en bois brun, un lavabo encastré, un plan de toilette en quartz modifié, un sol marron, un plan de toilette blanc, meuble simple vasque et meuble-lavabo encastré.
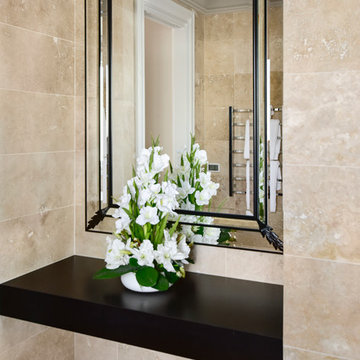
Photography: Larissa Davis
Cette image montre une grande salle de bain principale traditionnelle avec un placard à porte shaker, des portes de placard noires, une baignoire indépendante, une douche double, WC suspendus, du carrelage en travertin, un mur beige, un sol en travertin, un lavabo de ferme, un plan de toilette en bois, un sol beige, une cabine de douche à porte battante et un plan de toilette noir.
Cette image montre une grande salle de bain principale traditionnelle avec un placard à porte shaker, des portes de placard noires, une baignoire indépendante, une douche double, WC suspendus, du carrelage en travertin, un mur beige, un sol en travertin, un lavabo de ferme, un plan de toilette en bois, un sol beige, une cabine de douche à porte battante et un plan de toilette noir.
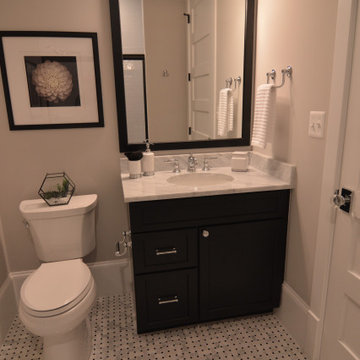
Custom bath vanity features cabinetry in Ebony finish with custom matching mirror.
Réalisation d'une petite salle de bain tradition pour enfant avec un placard à porte shaker, des portes de placard noires, un plan de toilette en quartz modifié, un plan de toilette gris, meuble simple vasque et meuble-lavabo encastré.
Réalisation d'une petite salle de bain tradition pour enfant avec un placard à porte shaker, des portes de placard noires, un plan de toilette en quartz modifié, un plan de toilette gris, meuble simple vasque et meuble-lavabo encastré.
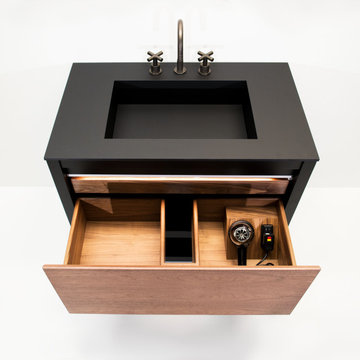
Custom River with drawer in a drawer configuration in combo finish, Matte Black and French Walnut. Countertop in Black Fenix. Integrated Finger pull option. Interior upgrades include Walnut Drawers, Interior Light, Hairdryer Power, Glass Dividers, Divider inserts. All vanities are made to order and are available in any size and finish.
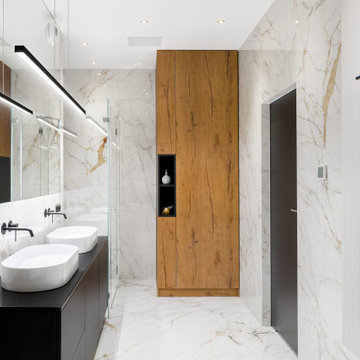
Aménagement d'une grande salle de bain principale contemporaine avec un placard à porte plane, des portes de placard noires, une baignoire indépendante, une douche à l'italienne, un bidet, un carrelage noir et blanc, des carreaux de porcelaine, un mur blanc, un sol en carrelage de porcelaine, une vasque, un plan de toilette en quartz modifié, un sol blanc, un plan de toilette noir, meuble double vasque et meuble-lavabo suspendu.

The bedroom en suite shower room design at our London townhouse renovation. The additional mouldings and stunning black marble have transformed the room. The sanitary ware is by @drummonds_bathrooms. We moved the toilet along the wall to create a new space for the shower, which is set back from the window. When the shower is being used it has a folding dark glass screen to protect the window from any water damage. The room narrows at the opposite end, so we decided to make a bespoke cupboard for toiletries behind the mirror, which has a push-button opening. Quirky touches include the black candles and Roman-style bust above the toilet cistern.
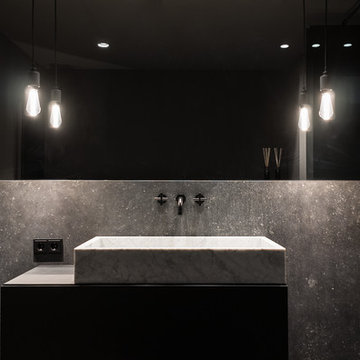
Aménagement d'une salle de bain principale moderne de taille moyenne avec un placard à porte plane, des portes de placard noires, une baignoire indépendante, une douche à l'italienne, WC suspendus, un carrelage noir, des carreaux de céramique, un mur noir, un sol en carrelage de céramique, une vasque, un plan de toilette en surface solide, un sol noir, aucune cabine et un plan de toilette noir.
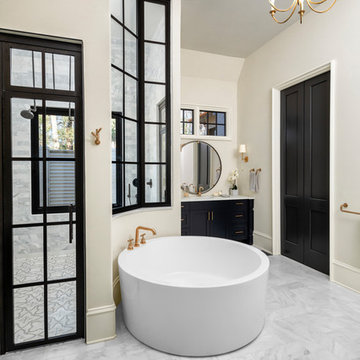
Cette photo montre une grande salle de bain principale chic avec une baignoire indépendante, une douche à l'italienne, un sol en marbre, une cabine de douche à porte battante, un placard à porte shaker, des portes de placard noires, un mur beige, un sol gris et un plan de toilette blanc.
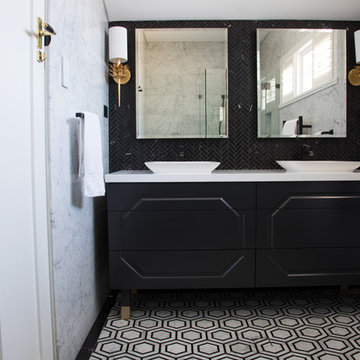
An elegant master bathroom in black and white with gold accents blends perfectly into its setting. The routered detail in the custom joinery drawers echos the hexagon tile pattern on the floor. Beautiful tapware from Astra Walker with black accessories tie everything together.
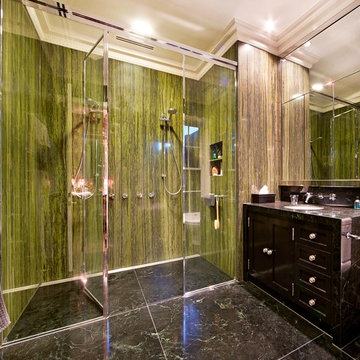
This Bathroom using the most amazing coloured marble on the walls. Its green and has the natural bamboo design formed in the stone itself.
Idée de décoration pour une salle de bain principale design de taille moyenne avec un lavabo posé, un placard avec porte à panneau encastré, des portes de placard noires, un plan de toilette en marbre, une baignoire indépendante, une douche double, WC à poser, un carrelage vert, des dalles de pierre, un mur vert et un sol en marbre.
Idée de décoration pour une salle de bain principale design de taille moyenne avec un lavabo posé, un placard avec porte à panneau encastré, des portes de placard noires, un plan de toilette en marbre, une baignoire indépendante, une douche double, WC à poser, un carrelage vert, des dalles de pierre, un mur vert et un sol en marbre.

Inspiration pour une très grande salle de bain principale asiatique avec une douche ouverte, aucune cabine, un placard à porte plane, des portes de placard noires, un bain japonais, WC à poser, un carrelage gris, des carreaux de béton, un mur blanc, sol en béton ciré, une grande vasque, un plan de toilette en bois, un sol gris et une fenêtre.
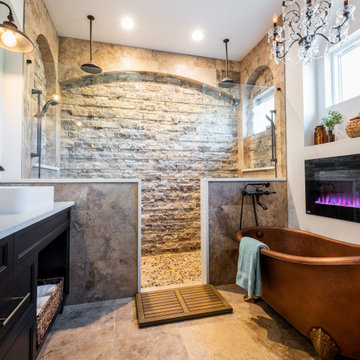
Custom Vanity in Black Maple from Kemp Cabinets. Splitface Ledgerstone in Silver from Florida Tile was used on the shower wall and inside the niches. Dark Pebbles from Florida Tile was used on the shower pan.
Idées déco de salles de bain avec des portes de placard noires
4