Idées déco de salles de bain avec des portes de placard noires
Trier par :
Budget
Trier par:Populaires du jour
141 - 160 sur 1 726 photos
1 sur 3
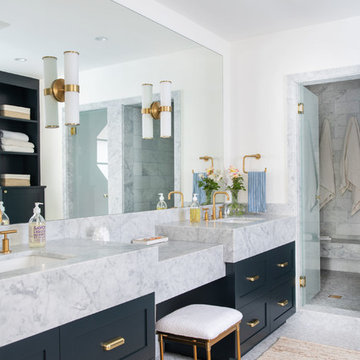
Remodeled layout provides new square footage that creates valuable space for an enlarged master bathroom retreat with spa like design and functional master closet.
Interiors by Mara Raphael; Photos by Tessa Neustadt
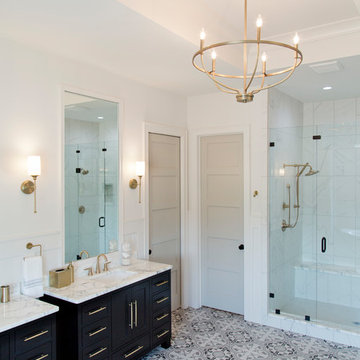
Exemple d'une grande douche en alcôve principale tendance avec un placard à porte shaker, des portes de placard noires, une baignoire indépendante, un mur blanc, un sol en carrelage de céramique, un lavabo encastré, un plan de toilette en marbre, un sol gris, une cabine de douche à porte battante et un plan de toilette blanc.

This is the master bathroom shower. We expanded the bathroom area by taking over the upstairs apartment kitchen when we combined apartments. This shower features a teak wood shower floor for a luxurious feel under foot. Also in teak is the shower nook for soaps and bottles. The rain head and hand shower make for a flexible and exhilarating bathing experience, complete with a bench for relaxing. Photos by Brad Dickson
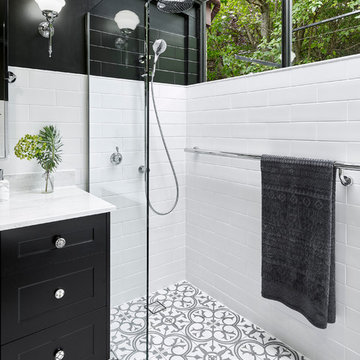
FLOOR TILE: Artisan "Winchester in Charcoal Ask 200x200 (Beaumont Tiles) WALL TILES: RAL-9016 White Matt 300x100 & RAL-0001500 Black Matt (Italia Ceramics) VANITY: Thermolaminate - Oberon/Emo Profile in Black Matt (Custom) BENCHTOP: 20mm Solid Surface in Rain Cloud (Corian) BATH: Decina Shenseki Rect Bath 1400 (Routleys)
MIRROR / KNOBS / TAPWARE / WALL LIGHTS - Client Supplied. Phil Handforth Architectural Photography
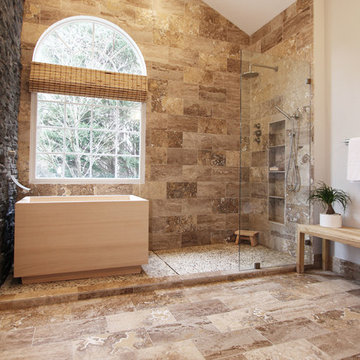
The detailed plans for this bathroom can be purchased here: https://www.changeyourbathroom.com/shop/healing-hinoki-bathroom-plans/
Japanese Hinoki Ofuro Tub in wet area combined with shower, hidden shower drain with pebble shower floor, travertine tile with brushed nickel fixtures. Atlanta Bathroom

Michael Lee
Cette photo montre une grande salle de bain principale chic avec un lavabo intégré, des portes de placard noires, un mur multicolore, un plan de toilette en stratifié, une baignoire indépendante, une douche ouverte, un carrelage noir, mosaïque, un sol en carrelage de terre cuite, un sol noir et un placard à porte plane.
Cette photo montre une grande salle de bain principale chic avec un lavabo intégré, des portes de placard noires, un mur multicolore, un plan de toilette en stratifié, une baignoire indépendante, une douche ouverte, un carrelage noir, mosaïque, un sol en carrelage de terre cuite, un sol noir et un placard à porte plane.

Scroll to view all the angles of this gorgeous bathroom designed by @jenawalker.interiordesign inside our new Barrington Model ?
.
.
.
#nahb #payneandpaynebuilders #barringtongolfclub #luxuryhomes #greenbathroom #masterbathroom #bathroomsofinstagram #customhome #ohiohomebuilder #auroraohio
@jenawalker.interiordesign
?@paulceroky

A Modern Masculine Bathroom Designed by DLT Interiors
A dark and modern bathroom with using black penny tile, and ebony floors creating a masculine atmosphere.

Exemple d'une petite douche en alcôve principale chic avec un placard à porte plane, des portes de placard noires, une baignoire indépendante, WC séparés, un carrelage noir, un carrelage métro, un mur noir, un sol en carrelage de terre cuite, un lavabo encastré, un plan de toilette en marbre, un sol blanc, une cabine de douche à porte battante et un plan de toilette blanc.
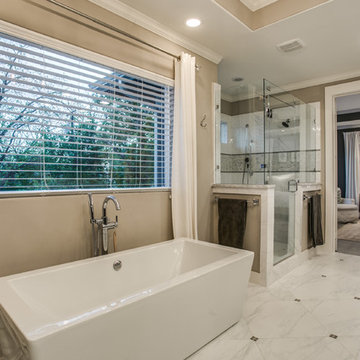
Exemple d'une grande salle de bain principale tendance avec un placard avec porte à panneau encastré, des portes de placard noires, une baignoire indépendante, une douche d'angle, un carrelage gris, un mur marron, un sol en calcaire, un lavabo posé, un plan de toilette en quartz modifié, un sol gris, une cabine de douche à porte battante et un plan de toilette gris.
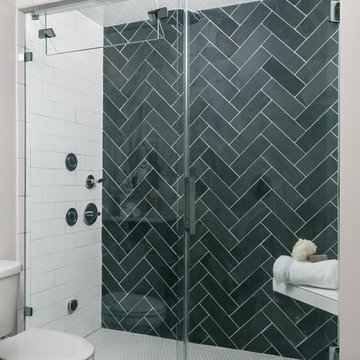
Anastasia Alkema Photography
Cette photo montre une salle de bain moderne de taille moyenne avec un placard à porte plane, des portes de placard noires, WC à poser, un carrelage noir et blanc, du carrelage en ardoise, un mur gris, un sol en carrelage de porcelaine, un lavabo encastré, un plan de toilette en quartz modifié, un sol blanc, une cabine de douche à porte battante et un plan de toilette blanc.
Cette photo montre une salle de bain moderne de taille moyenne avec un placard à porte plane, des portes de placard noires, WC à poser, un carrelage noir et blanc, du carrelage en ardoise, un mur gris, un sol en carrelage de porcelaine, un lavabo encastré, un plan de toilette en quartz modifié, un sol blanc, une cabine de douche à porte battante et un plan de toilette blanc.
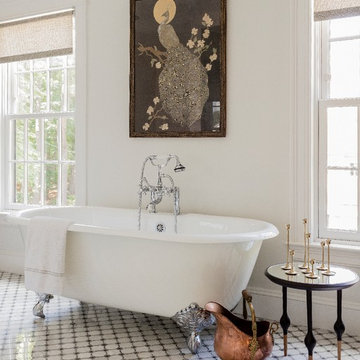
photo: Michael J Lee
Exemple d'une grande salle de bain principale chic avec une baignoire sur pieds, un mur blanc, des portes de placard noires, un carrelage noir et blanc, du carrelage en marbre, un plan de toilette en quartz modifié et une fenêtre.
Exemple d'une grande salle de bain principale chic avec une baignoire sur pieds, un mur blanc, des portes de placard noires, un carrelage noir et blanc, du carrelage en marbre, un plan de toilette en quartz modifié et une fenêtre.
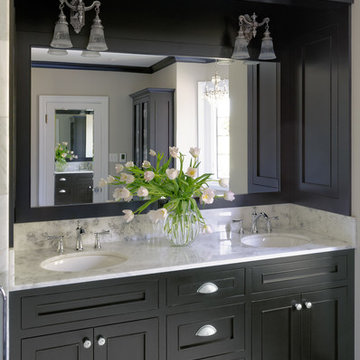
Photography Mark Abeln
Idée de décoration pour une salle de bain principale tradition de taille moyenne avec un lavabo encastré, des portes de placard noires, un plan de toilette en marbre, une douche double, WC séparés, un carrelage gris, mosaïque, un mur beige et un sol en marbre.
Idée de décoration pour une salle de bain principale tradition de taille moyenne avec un lavabo encastré, des portes de placard noires, un plan de toilette en marbre, une douche double, WC séparés, un carrelage gris, mosaïque, un mur beige et un sol en marbre.

Upon stepping into this stylish japandi modern fusion bathroom nestled in the heart of Pasadena, you are instantly greeted by the unique visual journey of maple ribbon tiles These tiles create an inviting path that extends from the entrance of the bathroom, leading you all the way to the shower. They artistically cover half the wall, adding warmth and texture to the space. Indeed, creating a japandi modern fusion style that combines the best of both worlds. You might just even say japandi bathroom with a modern twist.
Elegance and Boldness
Above the tiles, the walls are bathed in fresh white paint. Particularly, he crisp whiteness of the paint complements the earthy tones of the maple tiles, resulting in a harmonious blend of simplicity and elegance.
Moving forward, you encounter the vanity area, featuring dual sinks. Each sink is enhanced by flattering vanity mirror lighting. This creates a well-lit space, perfect for grooming routines.
Balanced Contrast
Adding a contemporary touch, custom black cabinets sit beneath and in between the sinks. Obviously, they offer ample storage while providing each sink its private space. Even so, bronze handles adorn these cabinets, adding a sophisticated touch that echoes the bathroom’s understated luxury.
The journey continues towards the shower area, where your eye is drawn to the striking charcoal subway tiles. Clearly, these tiles add a modern edge to the shower’s back wall. Alongside, a built-in ledge subtly integrates lighting, adding both functionality and a touch of ambiance.
The shower’s side walls continue the narrative of the maple ribbon tiles from the main bathroom area. Definitely, their warm hues against the cool charcoal subway tiles create a visual contrast that’s both appealing and invigorating.
Beautiful Details
Adding to the seamless design is a sleek glass sliding shower door. Apart from this, this transparent element allows light to flow freely, enhancing the overall brightness of the space. In addition, a bronze handheld shower head complements the other bronze elements in the room, tying the design together beautifully.
Underfoot, you’ll find luxurious tile flooring. Furthermore, this material not only adds to the room’s opulence but also provides a durable, easy-to-maintain surface.
Finally, the entire japandi modern fusion bathroom basks in the soft glow of recessed LED lighting. Without a doubt, this lighting solution adds depth and dimension to the space, accentuating the unique features of the bathroom design. Unquestionably, making this bathroom have a japandi bathroom with a modern twist.

Cette image montre une salle de bain grise et blanche design de taille moyenne avec des portes de placard noires, WC suspendus, un carrelage gris, des carreaux de porcelaine, un mur gris, un sol en carrelage de porcelaine, un lavabo posé, un plan de toilette en surface solide, un sol gris, une cabine de douche à porte battante, un plan de toilette blanc, des toilettes cachées, meuble simple vasque, meuble-lavabo suspendu et un placard à porte plane.

Steam Shower
Inspiration pour une grande salle de bain bohème avec un placard à porte vitrée, des portes de placard noires, un espace douche bain, WC séparés, un carrelage noir et blanc, des carreaux de béton, un mur gris, sol en béton ciré, un lavabo suspendu, un plan de toilette en quartz, un sol noir, une cabine de douche à porte battante, un plan de toilette blanc, un banc de douche, meuble simple vasque, meuble-lavabo suspendu et hammam.
Inspiration pour une grande salle de bain bohème avec un placard à porte vitrée, des portes de placard noires, un espace douche bain, WC séparés, un carrelage noir et blanc, des carreaux de béton, un mur gris, sol en béton ciré, un lavabo suspendu, un plan de toilette en quartz, un sol noir, une cabine de douche à porte battante, un plan de toilette blanc, un banc de douche, meuble simple vasque, meuble-lavabo suspendu et hammam.
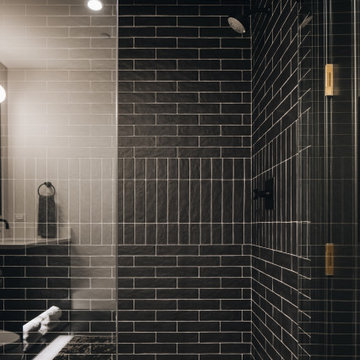
Inspiration pour une grande salle d'eau traditionnelle avec un placard sans porte, des portes de placard noires, une douche d'angle, WC à poser, un carrelage noir, un mur beige, un lavabo suspendu, un sol gris, aucune cabine, un plan de toilette blanc, meuble simple vasque et meuble-lavabo sur pied.
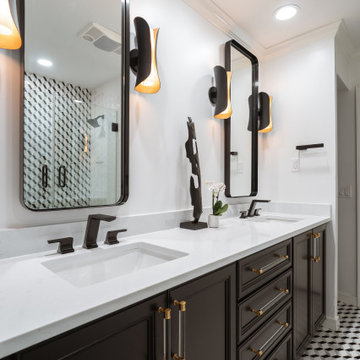
When Amy and Brandon, hip 30 year old attorneys decided to look for a home with better outdoor living space, closer to restaurants and night spots, their search landed them on a house with the perfect outdoor oasis. Unfortunately, it came with an interior that was a mish mash of 50’s, 60’s and 70’s design. Having already taken on a DIY remodel on their own, they weren’t interested in going through the stress and frustration of one again. They were resolute on hiring an expert designer and contractor to renovate their new home. The completed renovation features sleek black cabinetry, rich ebony floors, bold geometric tile in the bath, gold hardware and lighting that together, create a fresh and modern take on traditional style.
Thoughtfully designed cabinetry packs this modest sized kitchen with more cabinetry & features than some kitchens twice it’s size, including two spacious islands.
Choosing not to use upper cabinets on one wall was a design choice that allowed us to feature an expanse of pure white quartz as the backdrop for the kitchens curvy hood and spikey gold sconces.
A mix of high end furniture, finishes and lighting all came together to create just the right mix to lend a 21st century vibe to this quaint traditional home.
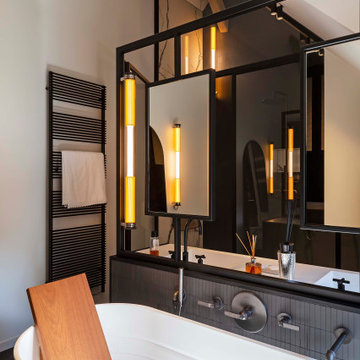
Cette photo montre une salle de bain principale industrielle de taille moyenne avec des portes de placard noires, une baignoire posée, un carrelage noir, mosaïque, un mur noir, parquet foncé, un lavabo encastré, un sol noir, un plan de toilette blanc, meuble simple vasque et meuble-lavabo sur pied.
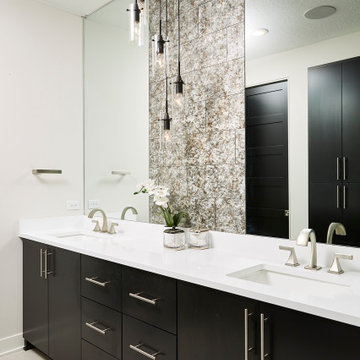
Master Bath
Idée de décoration pour une grande salle de bain principale design avec un placard à porte plane, des portes de placard noires, un carrelage gris, un sol en carrelage de céramique, un lavabo encastré, un plan de toilette en quartz modifié, un sol gris, un plan de toilette blanc, meuble double vasque et meuble-lavabo encastré.
Idée de décoration pour une grande salle de bain principale design avec un placard à porte plane, des portes de placard noires, un carrelage gris, un sol en carrelage de céramique, un lavabo encastré, un plan de toilette en quartz modifié, un sol gris, un plan de toilette blanc, meuble double vasque et meuble-lavabo encastré.
Idées déco de salles de bain avec des portes de placard noires
8