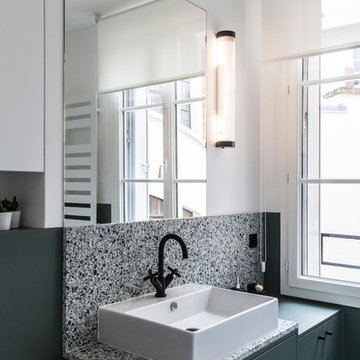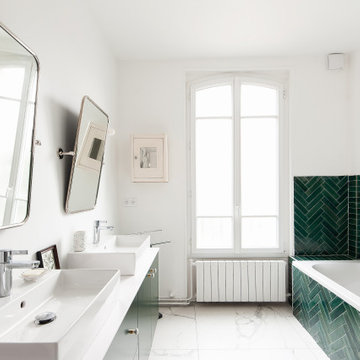Idées déco de salles de bain avec des portes de placards vertess et des portes de placard turquoises
Trier par :
Budget
Trier par:Populaires du jour
1 - 20 sur 6 234 photos
1 sur 3

Inspiration pour une petite salle de bain nordique avec des portes de placards vertess, un sol en terrazzo, un plan de toilette en terrazzo, un mur blanc, un placard à porte plane, un carrelage multicolore, une vasque, un sol multicolore et un plan de toilette multicolore.

Aménagement d'une salle de bain principale classique de taille moyenne avec des portes de placards vertess, une baignoire encastrée et meuble double vasque.

Bagno di servizio cieco, con mobile e sanitari sospesi, rivestito a tutt'altezza da piastrelle sagomate e lastre di gres porcellanato
Réalisation d'une petite salle de bain design avec un placard à porte plane, des portes de placards vertess, WC suspendus, un carrelage vert, des carreaux de céramique, un mur vert, un sol en carrelage de porcelaine, un lavabo posé, un sol gris, un plan de toilette turquoise et meuble-lavabo suspendu.
Réalisation d'une petite salle de bain design avec un placard à porte plane, des portes de placards vertess, WC suspendus, un carrelage vert, des carreaux de céramique, un mur vert, un sol en carrelage de porcelaine, un lavabo posé, un sol gris, un plan de toilette turquoise et meuble-lavabo suspendu.

This aesthetically pleasing master bathroom is the perfect place for our clients to start and end each day. Fully customized shower fixtures and a deep soaking tub will provide the perfect solutions to destress and unwind. Our client's love for plants translates beautifully into this space with a sage green double vanity that brings life and serenity into their master bath retreat. Opting to utilize softer patterned tile throughout the space, makes it more visually expansive while gold accessories, natural wood elements, and strategically placed rugs throughout the room, make it warm and inviting.
Committing to a color scheme in a space can be overwhelming at times when considering the number of options that are available. This master bath is a perfect example of how to incorporate color into a room tastefully, while still having a cohesive design.
Items used in this space include:
Waypoint Living Spaces Cabinetry in Sage Green
Calacatta Italia Manufactured Quartz Vanity Tops
Elegant Stone Onice Bianco Tile
Natural Marble Herringbone Tile
Delta Cassidy Collection Fixtures
Want to see more samples of our work or before and after photographs of this project?
Visit the Stoneunlimited Kitchen and Bath website:
www.stoneunlimited.net
Stoneunlimited Kitchen and Bath is a full scope, full service, turnkey business. We do it all so that you don’t have to. You get to do the fun part of approving the design, picking your materials and making selections with our guidance and we take care of everything else. We provide you with 3D and 4D conceptual designs so that you can see your project come to life. Materials such as tile, fixtures, sinks, shower enclosures, flooring, cabinetry and countertops are ordered through us, inspected by us and installed by us. We are also a fabricator, so we fabricate all the countertops. We assign and manage the schedule and the workers that will be in your home taking care of the installation. We provide painting, electrical, plumbing as well as cabinetry services for your project from start to finish. So, when I say we do it, we truly do it all!

This guest bath has a light and airy feel with an organic element and pop of color. The custom vanity is in a midtown jade aqua-green PPG paint Holy Glen. It provides ample storage while giving contrast to the white and brass elements. A playful use of mixed metal finishes gives the bathroom an up-dated look. The 3 light sconce is gold and black with glass globes that tie the gold cross handle plumbing fixtures and matte black hardware and bathroom accessories together. The quartz countertop has gold veining that adds additional warmth to the space. The acacia wood framed mirror with a natural interior edge gives the bathroom an organic warm feel that carries into the curb-less shower through the use of warn toned river rock. White subway tile in an offset pattern is used on all three walls in the shower and carried over to the vanity backsplash. The shower has a tall niche with quartz shelves providing lots of space for storing shower necessities. The river rock from the shower floor is carried to the back of the niche to add visual interest to the white subway shower wall as well as a black Schluter edge detail. The shower has a frameless glass rolling shower door with matte black hardware to give the this smaller bathroom an open feel and allow the natural light in. There is a gold handheld shower fixture with a cross handle detail that looks amazing against the white subway tile wall. The white Sherwin Williams Snowbound walls are the perfect backdrop to showcase the design elements of the bathroom.
Photography by LifeCreated.

Idées déco pour une grande salle de bain principale rétro avec un placard à porte plane, des portes de placards vertess, un carrelage blanc, un mur blanc, un sol en terrazzo, un lavabo posé, un sol blanc, un plan de toilette blanc, meuble double vasque et meuble-lavabo encastré.

Rob Karosis
Exemple d'une douche en alcôve nature avec un placard avec porte à panneau encastré, des portes de placards vertess et un mur beige.
Exemple d'une douche en alcôve nature avec un placard avec porte à panneau encastré, des portes de placards vertess et un mur beige.

An injection of colour brings this bathroom to life. Muted green used on the vanity compliments the black and white elements, all set on a neutral wall and floor backdrop.

Idée de décoration pour une douche en alcôve tradition de taille moyenne avec un placard à porte shaker, des portes de placards vertess, une baignoire en alcôve, WC séparés, un carrelage blanc, des carreaux de porcelaine, un mur blanc, un sol en carrelage de porcelaine, un lavabo encastré, un plan de toilette en quartz, un sol multicolore, une cabine de douche à porte coulissante, un plan de toilette blanc, meuble simple vasque et meuble-lavabo sur pied.

Master bathroom with a dual walk-in shower with large distinctive veining tile, with pops of gold and green. Large double vanity with features of a backlit LED mirror and widespread faucets.

Inspiration pour une douche en alcôve principale traditionnelle de taille moyenne avec des portes de placard turquoises, une baignoire indépendante, un lavabo encastré, un plan de toilette en marbre, un sol blanc, une cabine de douche à porte battante, un plan de toilette blanc, meuble double vasque, meuble-lavabo sur pied, du papier peint et un placard avec porte à panneau encastré.

Cette image montre une petite salle d'eau minimaliste avec un placard à porte plane, des portes de placard turquoises, WC suspendus, un mur blanc, carreaux de ciment au sol, un lavabo encastré, un plan de toilette en quartz modifié, un sol multicolore, aucune cabine, un plan de toilette blanc, meuble simple vasque et meuble-lavabo suspendu.

Green is this year’s hottest hue and our custom Sharer Cabinetry vanities stun in a gorgeous basil green! Incorporating bold colors into your design can create just the right amount of interest and flare!

Inspiration pour une petite salle d'eau traditionnelle avec un placard avec porte à panneau encastré, des portes de placard turquoises, une baignoire en alcôve, un combiné douche/baignoire, WC séparés, un carrelage blanc, des carreaux de céramique, un mur blanc, un sol en carrelage de terre cuite, un lavabo encastré, un plan de toilette en quartz modifié, un sol blanc, une cabine de douche à porte battante, un plan de toilette blanc, meuble double vasque et meuble-lavabo encastré.

Modern scandinavian inspired powder room. Features, encaustic patterned floor tiles, white tiles and chrome taps.
Inspiration pour une salle de bain marine de taille moyenne avec un placard à porte plane, des portes de placards vertess, WC à poser, un carrelage blanc, des carreaux de porcelaine, un mur blanc, un sol en carrelage de porcelaine, un plan de toilette en quartz modifié, un sol gris, aucune cabine, un plan de toilette blanc, meuble simple vasque et meuble-lavabo suspendu.
Inspiration pour une salle de bain marine de taille moyenne avec un placard à porte plane, des portes de placards vertess, WC à poser, un carrelage blanc, des carreaux de porcelaine, un mur blanc, un sol en carrelage de porcelaine, un plan de toilette en quartz modifié, un sol gris, aucune cabine, un plan de toilette blanc, meuble simple vasque et meuble-lavabo suspendu.

Idée de décoration pour une petite salle d'eau tradition avec un placard à porte plane, des portes de placards vertess, WC à poser, un carrelage blanc, des carreaux de béton, un mur blanc, un sol en carrelage de porcelaine, un lavabo encastré, un plan de toilette en surface solide, un sol noir, aucune cabine, un plan de toilette blanc, une niche, meuble simple vasque et meuble-lavabo sur pied.

In a home with just about 1000 sf our design needed to thoughtful, unlike the recent contractor-grade flip it had recently undergone. For clients who love to cook and entertain we came up with several floor plans and this open layout worked best. We used every inch available to add storage, work surfaces, and even squeezed in a 3/4 bath! Colorful but still soothing, the greens in the kitchen and blues in the bathroom remind us of Big Sur, and the nod to mid-century perfectly suits the home and it's new owners.

Cette photo montre une salle de bain principale tendance de taille moyenne avec un placard à porte plane, des portes de placards vertess, une baignoire en alcôve, un espace douche bain, WC séparés, un carrelage blanc, des carreaux de porcelaine, un mur blanc, sol en béton ciré, une vasque, un plan de toilette en quartz modifié, un sol gris, aucune cabine, un plan de toilette blanc, des toilettes cachées, meuble double vasque et meuble-lavabo encastré.

Back to back bathroom vanities make quite a unique statement in this main bathroom. Add a luxury soaker tub, walk-in shower and white shiplap walls, and you have a retreat spa like no where else in the house!

Mint and yellow colors coastal design bathroom remodel, two-tone teal/mint glass shower/tub, octagon frameless mirrors, marble double-sink vanity
Idées déco pour une salle de bain bord de mer de taille moyenne pour enfant avec un placard avec porte à panneau surélevé, des portes de placards vertess, une baignoire en alcôve, un combiné douche/baignoire, WC à poser, un carrelage blanc, des carreaux de céramique, un mur jaune, un sol en carrelage de céramique, un lavabo encastré, un plan de toilette en marbre, un sol blanc, une cabine de douche avec un rideau, un plan de toilette blanc, meuble double vasque, meuble-lavabo sur pied et un plafond voûté.
Idées déco pour une salle de bain bord de mer de taille moyenne pour enfant avec un placard avec porte à panneau surélevé, des portes de placards vertess, une baignoire en alcôve, un combiné douche/baignoire, WC à poser, un carrelage blanc, des carreaux de céramique, un mur jaune, un sol en carrelage de céramique, un lavabo encastré, un plan de toilette en marbre, un sol blanc, une cabine de douche avec un rideau, un plan de toilette blanc, meuble double vasque, meuble-lavabo sur pied et un plafond voûté.
Idées déco de salles de bain avec des portes de placards vertess et des portes de placard turquoises
1