Idées déco de salles de bain avec des portes de placards vertess et des portes de placard turquoises
Trier par :
Budget
Trier par:Populaires du jour
101 - 120 sur 6 237 photos
1 sur 3
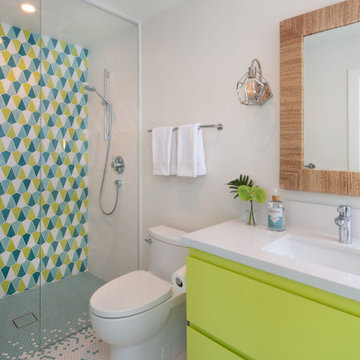
Cette image montre une salle d'eau bohème avec un placard à porte plane, des portes de placards vertess, un carrelage multicolore, un mur blanc, un sol en carrelage de terre cuite, un lavabo encastré, un sol multicolore et un plan de toilette blanc.
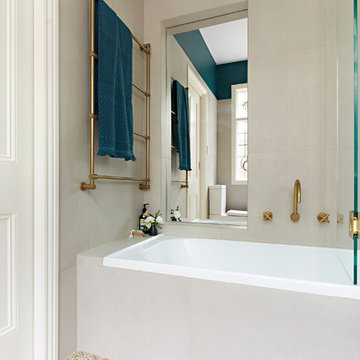
The original Art Nouveau stained glass windows were a striking element of the room, and informed the dramatic choice of colour for the vanity and upper walls, in conjunction with the terrazzo flooring.
Photographer: David Russel
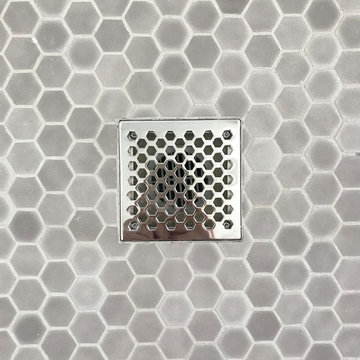
The taupe hexagon mosaic floor tile has a rough texture making it slip resistant - perfect for a shower floor. To continue the hexagon motif, we chose a matching drain cover from Newport Brass, which is easily removable for regular cleaning.
Project Developer: Brad Little | Designer: Chelsea Allard | Project Manager: Tom O'Neil | © Deborah Scannell Photography
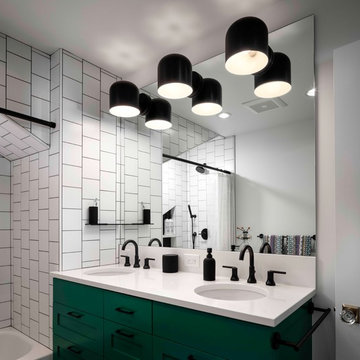
Caleb Vandermeer
Exemple d'une grande salle de bain chic pour enfant avec un placard avec porte à panneau encastré, des portes de placards vertess, une baignoire en alcôve, un combiné douche/baignoire, WC à poser, un carrelage blanc, des carreaux de céramique, un mur blanc, un sol en carrelage de terre cuite, un lavabo encastré, un plan de toilette en quartz, un sol noir, une cabine de douche avec un rideau et un plan de toilette blanc.
Exemple d'une grande salle de bain chic pour enfant avec un placard avec porte à panneau encastré, des portes de placards vertess, une baignoire en alcôve, un combiné douche/baignoire, WC à poser, un carrelage blanc, des carreaux de céramique, un mur blanc, un sol en carrelage de terre cuite, un lavabo encastré, un plan de toilette en quartz, un sol noir, une cabine de douche avec un rideau et un plan de toilette blanc.

The updated cabinet was next in completing this look. We suggested a mint green cabinet and boy, did it not disappoint! The original bathroom was designed for a teenage girl, complete with a beautiful bowl sink and make up vanity. But now, this bathroom has a couple pint-sized occupants. We suggested the double sinks for their own spaces. To take it one step further, we gave them each a cabinet and their own set of drawers. We used Starmark Cabinetry and special ordered this color since it’s not one they offer. We chose Sherwin Williams “Rainwashed”. (For the hardware, we just picked our a set from Lowes that we thought looked both dainty and like it belonged in a Farmhouse.)

The owners of this Victorian terrace were recently retired and wanted to update their home so that they could continue to live there well into their retirement, so much of the work was focused on future proofing and making rooms more functional and accessible for them. We replaced the kitchen and bathroom, updated the bedroom and redecorated the rest of the house.
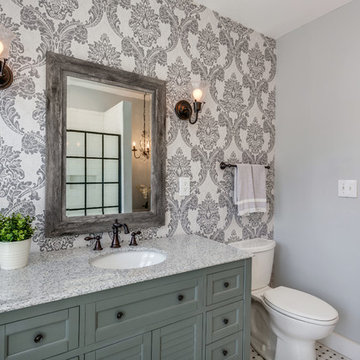
Stylish Detroit
Cette photo montre une salle d'eau chic avec un placard à porte shaker, des portes de placards vertess, WC séparés, un carrelage blanc, un carrelage métro, un mur bleu, un lavabo encastré et un plan de toilette gris.
Cette photo montre une salle d'eau chic avec un placard à porte shaker, des portes de placards vertess, WC séparés, un carrelage blanc, un carrelage métro, un mur bleu, un lavabo encastré et un plan de toilette gris.
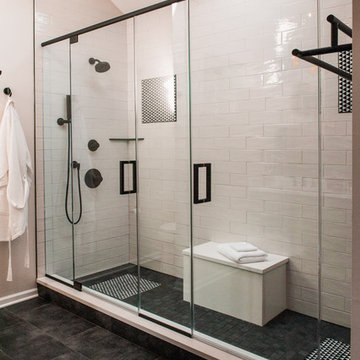
Cette photo montre une salle de bain principale éclectique de taille moyenne avec un placard à porte shaker, des portes de placards vertess, un espace douche bain, un carrelage blanc, des carreaux de céramique, un mur blanc, un sol en carrelage de porcelaine, un plan de toilette en quartz, un sol noir et une cabine de douche à porte battante.
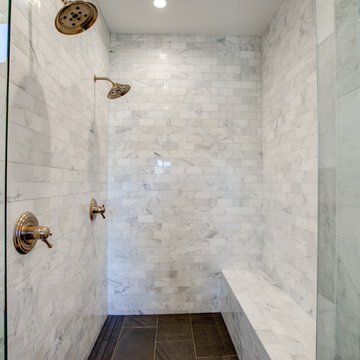
As you walk into your master suite, this is your view! It is simply breathtaking! Shiplap walls and ceiling with a painted brick wall as the back drop!
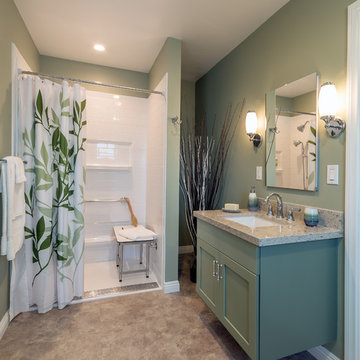
This spacious master bath was created from wasted space taken from the previous kitchen, the previous master closet and the former water heater closet. The wall mounted vanity allows for wheelchair clearance underneath.
Photo by Patricia Bean
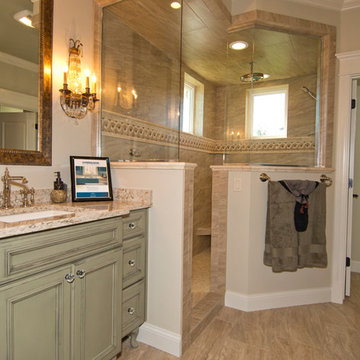
Rick Stordahl Photography
Idées déco pour une salle de bain principale classique de taille moyenne avec un lavabo encastré, un placard en trompe-l'oeil, des portes de placards vertess, un plan de toilette en granite, une douche double, WC à poser, un carrelage beige, des carreaux de porcelaine, un mur beige et un sol en carrelage de porcelaine.
Idées déco pour une salle de bain principale classique de taille moyenne avec un lavabo encastré, un placard en trompe-l'oeil, des portes de placards vertess, un plan de toilette en granite, une douche double, WC à poser, un carrelage beige, des carreaux de porcelaine, un mur beige et un sol en carrelage de porcelaine.
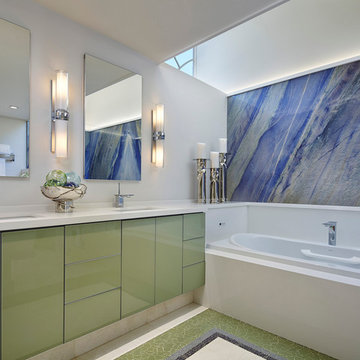
Brantley Photography, Master Bathroom
Cette image montre une salle de bain principale design avec un lavabo encastré, un placard à porte plane, des portes de placards vertess, une baignoire en alcôve et un mur blanc.
Cette image montre une salle de bain principale design avec un lavabo encastré, un placard à porte plane, des portes de placards vertess, une baignoire en alcôve et un mur blanc.
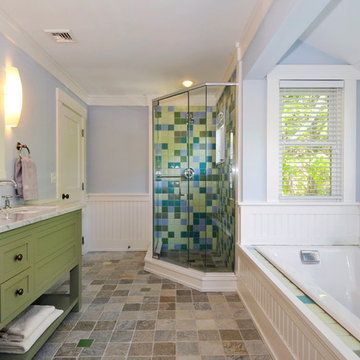
Réalisation d'une salle de bain principale tradition de taille moyenne avec une baignoire posée, un lavabo encastré, un placard à porte shaker, des portes de placards vertess, une douche d'angle, un carrelage bleu, un carrelage vert, des carreaux de porcelaine, un mur bleu, un sol en carrelage de céramique, un plan de toilette en marbre et un sol multicolore.
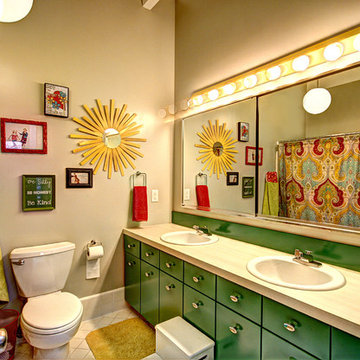
Photos by Kaity
Old vanity was refaced with bright green new doors for fun, playful look in this kids bathroom.
Cette photo montre une salle de bain rétro avec un lavabo posé, un placard à porte plane, des portes de placards vertess et WC séparés.
Cette photo montre une salle de bain rétro avec un lavabo posé, un placard à porte plane, des portes de placards vertess et WC séparés.
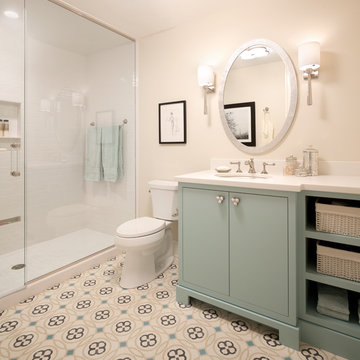
Steve Henke
Idée de décoration pour une salle de bain tradition de taille moyenne avec un placard à porte plane, des portes de placards vertess, un carrelage blanc, un carrelage métro, un mur beige, un sol en carrelage de céramique, un lavabo encastré et un plan de toilette en surface solide.
Idée de décoration pour une salle de bain tradition de taille moyenne avec un placard à porte plane, des portes de placards vertess, un carrelage blanc, un carrelage métro, un mur beige, un sol en carrelage de céramique, un lavabo encastré et un plan de toilette en surface solide.

Réalisation d'une grande salle de bain principale avec des portes de placards vertess, une baignoire indépendante, une douche d'angle, WC à poser, un carrelage gris, des carreaux de porcelaine, un mur gris, un sol en carrelage de porcelaine, une vasque, un plan de toilette en quartz modifié, un sol gris, aucune cabine, un plan de toilette blanc, une niche, meuble double vasque, meuble-lavabo suspendu et un placard à porte plane.

This narrow galley style primary bathroom was opened up by eliminating a wall between the toilet and vanity zones, enlarging the vanity counter space, and expanding the shower into dead space between the existing shower and the exterior wall.
Now the space is the relaxing haven they'd hoped for for years.
The warm, modern palette features soft green cabinetry, sage green ceramic tile with a high variation glaze and a fun accent tile with gold and silver tones in the shower niche that ties together the brass and brushed nickel fixtures and accessories, and a herringbone wood-look tile flooring that anchors the space with warmth.
Wood accents are repeated in the softly curved mirror frame, the unique ash wood grab bars, and the bench in the shower.
Quartz counters and shower elements are easy to mantain and provide a neutral break in the palette.
The sliding shower door system allows for easy access without a door swing bumping into the toilet seat.
The closet across from the vanity was updated with a pocket door, eliminating the previous space stealing small swinging doors.
Storage features include a pull out hamper for quick sorting of dirty laundry and a tall cabinet on the counter that provides storage at an easy to grab height.

The Primary bathroom was created using universal design. a custom console sink not only creates that authentic Victorian Vibe but it allows for access in a wheel chair.

This aesthetically pleasing master bathroom is the perfect place for our clients to start and end each day. Fully customized shower fixtures and a deep soaking tub will provide the perfect solutions to destress and unwind. Our client's love for plants translates beautifully into this space with a sage green double vanity that brings life and serenity into their master bath retreat. Opting to utilize softer patterned tile throughout the space, makes it more visually expansive while gold accessories, natural wood elements, and strategically placed rugs throughout the room, make it warm and inviting.
Committing to a color scheme in a space can be overwhelming at times when considering the number of options that are available. This master bath is a perfect example of how to incorporate color into a room tastefully, while still having a cohesive design.
Items used in this space include:
Waypoint Living Spaces Cabinetry in Sage Green
Calacatta Italia Manufactured Quartz Vanity Tops
Elegant Stone Onice Bianco Tile
Natural Marble Herringbone Tile
Delta Cassidy Collection Fixtures
Want to see more samples of our work or before and after photographs of this project?
Visit the Stoneunlimited Kitchen and Bath website:
www.stoneunlimited.net
Stoneunlimited Kitchen and Bath is a full scope, full service, turnkey business. We do it all so that you don’t have to. You get to do the fun part of approving the design, picking your materials and making selections with our guidance and we take care of everything else. We provide you with 3D and 4D conceptual designs so that you can see your project come to life. Materials such as tile, fixtures, sinks, shower enclosures, flooring, cabinetry and countertops are ordered through us, inspected by us and installed by us. We are also a fabricator, so we fabricate all the countertops. We assign and manage the schedule and the workers that will be in your home taking care of the installation. We provide painting, electrical, plumbing as well as cabinetry services for your project from start to finish. So, when I say we do it, we truly do it all!
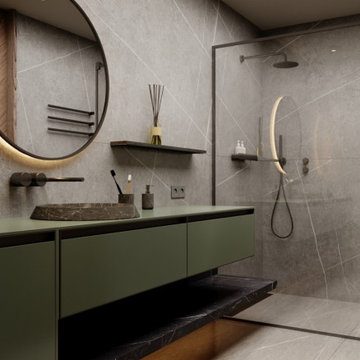
Дизайнер Черныш Оксана
Aménagement d'une salle d'eau contemporaine de taille moyenne avec un placard à porte plane, des portes de placards vertess, une douche à l'italienne, WC suspendus, un carrelage gris, des carreaux de porcelaine, un mur gris, un sol en carrelage de porcelaine, un lavabo posé, un plan de toilette en surface solide, un sol gris, aucune cabine, un plan de toilette vert, meuble simple vasque et meuble-lavabo suspendu.
Aménagement d'une salle d'eau contemporaine de taille moyenne avec un placard à porte plane, des portes de placards vertess, une douche à l'italienne, WC suspendus, un carrelage gris, des carreaux de porcelaine, un mur gris, un sol en carrelage de porcelaine, un lavabo posé, un plan de toilette en surface solide, un sol gris, aucune cabine, un plan de toilette vert, meuble simple vasque et meuble-lavabo suspendu.
Idées déco de salles de bain avec des portes de placards vertess et des portes de placard turquoises
6