Idées déco de salles de bain avec des portes de placards vertess et un carrelage de pierre
Trier par :
Budget
Trier par:Populaires du jour
81 - 100 sur 157 photos
1 sur 3
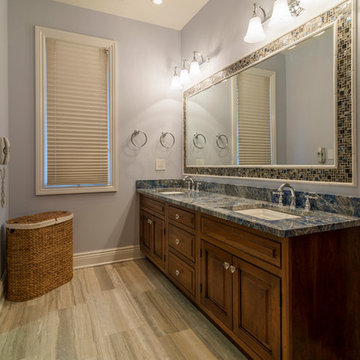
Idée de décoration pour une grande douche en alcôve tradition pour enfant avec un lavabo encastré, un placard à porte affleurante, des portes de placards vertess, un plan de toilette en marbre, une baignoire posée, WC séparés, un carrelage gris, un carrelage de pierre, un mur beige et un sol en marbre.
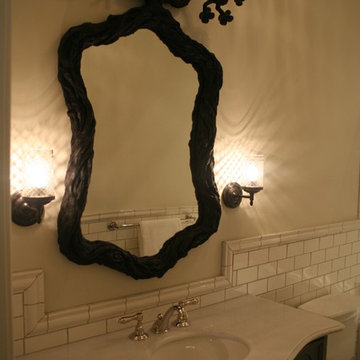
Miller Home Improvements, Inc.
Inspiration pour une salle de bain bohème de taille moyenne pour enfant avec un placard en trompe-l'oeil, des portes de placards vertess, une baignoire en alcôve, WC séparés, un carrelage vert, un carrelage de pierre, un mur gris, un sol en marbre, un lavabo encastré et un plan de toilette en marbre.
Inspiration pour une salle de bain bohème de taille moyenne pour enfant avec un placard en trompe-l'oeil, des portes de placards vertess, une baignoire en alcôve, WC séparés, un carrelage vert, un carrelage de pierre, un mur gris, un sol en marbre, un lavabo encastré et un plan de toilette en marbre.
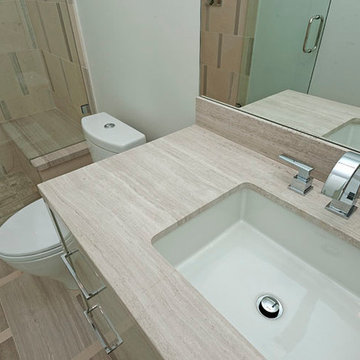
Aménagement d'une salle d'eau contemporaine de taille moyenne avec un lavabo encastré, un placard à porte plane, des portes de placards vertess, un plan de toilette en marbre, un carrelage de pierre, un mur blanc et un sol en marbre.
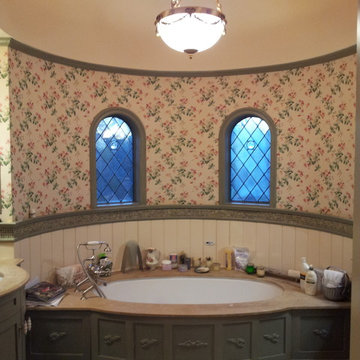
The master bath resides in a circular tower with a conical raised ceiling. The material palette includes, limestone, green marble mosaics, wood cabinetry with hand carved moldings, bead board and wallpaper.
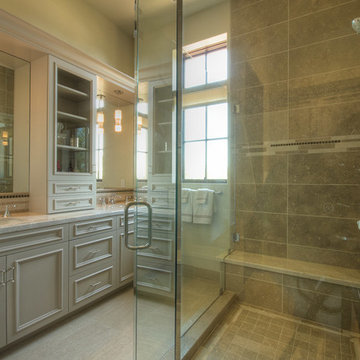
John Rider
Inspiration pour une salle de bain méditerranéenne de taille moyenne avec un lavabo encastré, un placard à porte affleurante, des portes de placards vertess, un plan de toilette en calcaire, un carrelage vert, un carrelage de pierre, un mur vert et un sol en carrelage de porcelaine.
Inspiration pour une salle de bain méditerranéenne de taille moyenne avec un lavabo encastré, un placard à porte affleurante, des portes de placards vertess, un plan de toilette en calcaire, un carrelage vert, un carrelage de pierre, un mur vert et un sol en carrelage de porcelaine.
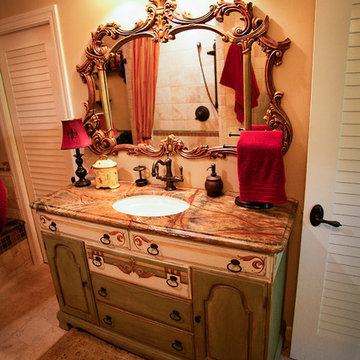
Tuscan bathroom remodel
Permanent Glimpse Photography, Auburn, CA
Cette image montre une douche en alcôve méditerranéenne de taille moyenne avec un lavabo encastré, un placard avec porte à panneau surélevé, des portes de placards vertess, un plan de toilette en granite, une baignoire posée, un carrelage beige, un carrelage de pierre, un mur beige et un sol en travertin.
Cette image montre une douche en alcôve méditerranéenne de taille moyenne avec un lavabo encastré, un placard avec porte à panneau surélevé, des portes de placards vertess, un plan de toilette en granite, une baignoire posée, un carrelage beige, un carrelage de pierre, un mur beige et un sol en travertin.
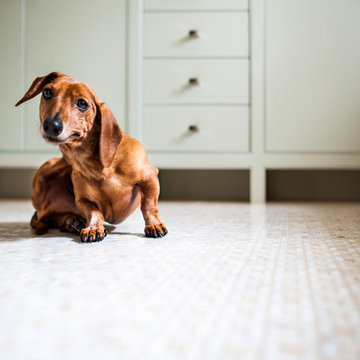
Leona Mozes Photography for Anna Santiago Design
Exemple d'une douche en alcôve principale chic de taille moyenne avec un placard à porte plane, des portes de placards vertess, WC à poser, un carrelage beige, un mur beige, un lavabo encastré, un plan de toilette en marbre, une baignoire posée, un carrelage de pierre et un sol en marbre.
Exemple d'une douche en alcôve principale chic de taille moyenne avec un placard à porte plane, des portes de placards vertess, WC à poser, un carrelage beige, un mur beige, un lavabo encastré, un plan de toilette en marbre, une baignoire posée, un carrelage de pierre et un sol en marbre.
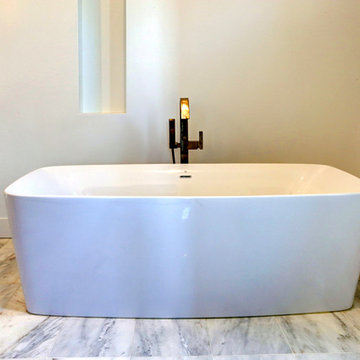
Master Bath and freestanding tub with carrera marble floors and walls
Cette photo montre une grande salle de bain principale chic avec un lavabo encastré, un placard avec porte à panneau surélevé, des portes de placards vertess, un plan de toilette en marbre, une baignoire indépendante, une douche double, WC à poser, un carrelage blanc, un carrelage de pierre, un mur blanc et un sol en marbre.
Cette photo montre une grande salle de bain principale chic avec un lavabo encastré, un placard avec porte à panneau surélevé, des portes de placards vertess, un plan de toilette en marbre, une baignoire indépendante, une douche double, WC à poser, un carrelage blanc, un carrelage de pierre, un mur blanc et un sol en marbre.
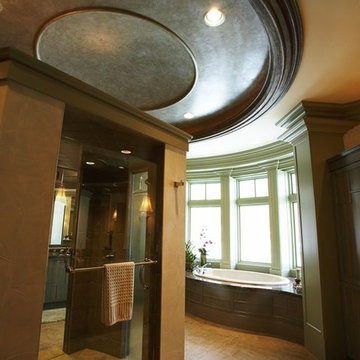
The Master Suite's piece de resistance is this Bathroom, with a freestanding shower beneath a dome, a Roman soaking tub in the window bay, and columns with stately molding.
Greer Photo - Jill Greer
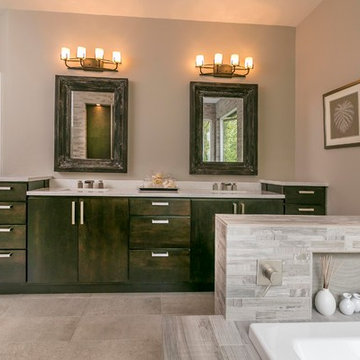
Cette photo montre une salle de bain principale tendance de taille moyenne avec un placard à porte plane, des portes de placards vertess, une baignoire posée, un carrelage gris, un carrelage de pierre, un mur gris, un sol en carrelage de porcelaine, un lavabo encastré et un plan de toilette en quartz modifié.
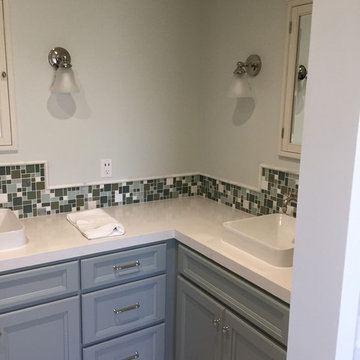
Inspired by Cape Cod styling, these Irvine homeowners needed to optimize their Master Bathroom. By adding a second sink & oodles of storage (the mirrors are even recessed cabinets) functionality is increased & what a beautiful space to begin the day!
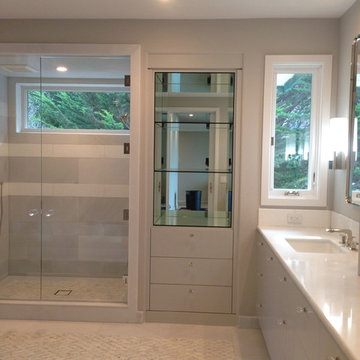
Cette image montre une douche en alcôve principale design avec un placard à porte plane, des portes de placards vertess, un carrelage multicolore, un carrelage de pierre, un sol en marbre, un lavabo encastré et un plan de toilette en marbre.
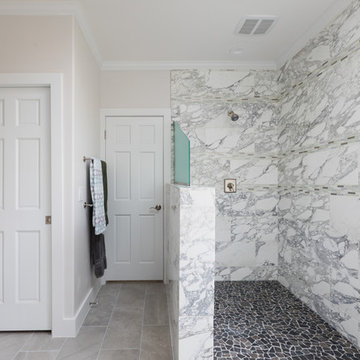
We completely gutted the bathroom, but kept the layout as-is. By bringing in a freestanding tub, combining the shower and tub into one big area, my clients are now able to appreciate the spaciousness of the room.
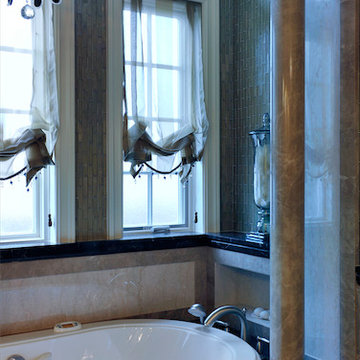
ken gild
Aménagement d'une grande douche en alcôve principale classique avec un lavabo posé, un placard en trompe-l'oeil, des portes de placards vertess, un plan de toilette en marbre, un bain bouillonnant, WC séparés, un carrelage marron, un carrelage de pierre, un mur beige et un sol en marbre.
Aménagement d'une grande douche en alcôve principale classique avec un lavabo posé, un placard en trompe-l'oeil, des portes de placards vertess, un plan de toilette en marbre, un bain bouillonnant, WC séparés, un carrelage marron, un carrelage de pierre, un mur beige et un sol en marbre.
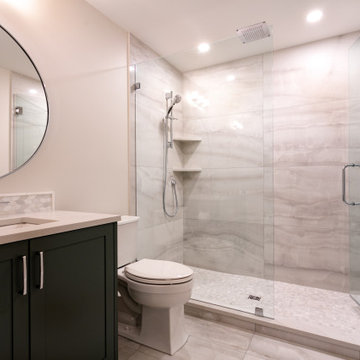
Exemple d'une salle de bain chic avec un placard à porte shaker, des portes de placards vertess, WC séparés, un carrelage gris, un carrelage de pierre, un mur blanc, un sol en carrelage de porcelaine, un lavabo encastré, un plan de toilette en quartz modifié, un sol beige, une cabine de douche à porte battante, un plan de toilette beige, meuble simple vasque et meuble-lavabo encastré.
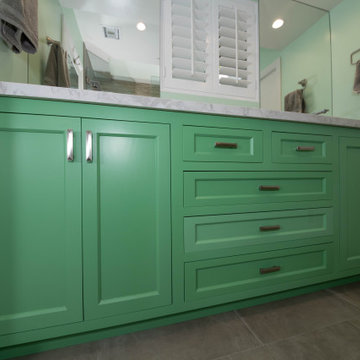
Cette photo montre une grande salle de bain principale moderne avec un placard avec porte à panneau surélevé, des portes de placards vertess, une douche à l'italienne, WC à poser, un carrelage beige, un carrelage de pierre, un mur vert, un sol en carrelage de porcelaine, un lavabo encastré, un plan de toilette en marbre, un sol beige, une cabine de douche à porte battante, un plan de toilette blanc, un banc de douche, meuble double vasque, meuble-lavabo encastré et un plafond décaissé.
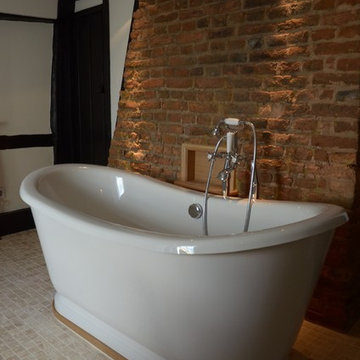
Eden Stanger
Aménagement d'une salle de bain classique de taille moyenne avec un placard à porte shaker, des portes de placards vertess, une baignoire indépendante, une douche ouverte, WC à poser, un carrelage beige, un carrelage de pierre, un mur blanc, un sol en travertin, un lavabo posé et un plan de toilette en surface solide.
Aménagement d'une salle de bain classique de taille moyenne avec un placard à porte shaker, des portes de placards vertess, une baignoire indépendante, une douche ouverte, WC à poser, un carrelage beige, un carrelage de pierre, un mur blanc, un sol en travertin, un lavabo posé et un plan de toilette en surface solide.
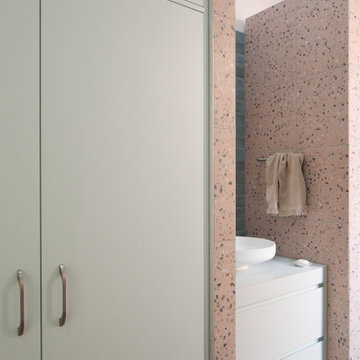
Pink, aqua and purple are colours they both love, and had already been incorporated into their existing decor, so we used those colours as the starting point and went from there.
In the bathroom, the Victorian walls are high and the natural light levels low. The many small rooms were demolished and one larger open plan space created. The pink terrazzo tiling unites the room and makes the bathroom space feel more inviting and less cavernous. ‘Fins’ are used to define the functional spaces (toilet, laundry, vanity, shower). They also provide an architectural detail to tie in the Victorian window and ceiling heights with the 80s extension that is just a step outside the bathroom.
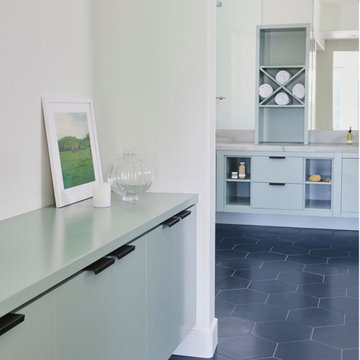
This was a really fun project. We used soothing blues, grays and greens to transform this outdated bathroom. The shower was moved from the center of the bath and visible from the primary bedroom over to the side which was the preferred location of the client. We moved the tub as well.The stone for the countertop is natural and stunning and serves as a waterfall on either end of the floating cabinets as well as into the shower. We also used it for the shower seat as a waterfall into the shower from the tub and tub deck. The shower tile was subdued to allow the naturalstone be the star of the show. We were thoughtful with the placement of the knobs in the shower so that the client can turn the water on and off without getting wet in the process. The beautiful tones of the blues, grays, and greens reads modern without being cold.
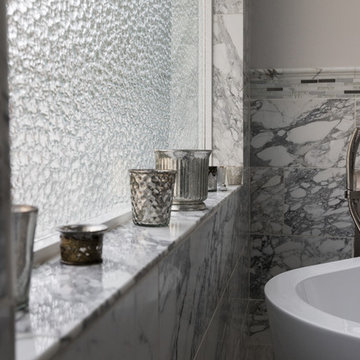
monochromatic color scheme
Idée de décoration pour une salle de bain principale tradition de taille moyenne avec un placard à porte shaker, des portes de placards vertess, une baignoire indépendante, une douche ouverte, WC séparés, un carrelage gris, un carrelage de pierre, un mur gris, un sol en carrelage de porcelaine, un lavabo encastré, un plan de toilette en quartz modifié, un sol multicolore, aucune cabine et un plan de toilette noir.
Idée de décoration pour une salle de bain principale tradition de taille moyenne avec un placard à porte shaker, des portes de placards vertess, une baignoire indépendante, une douche ouverte, WC séparés, un carrelage gris, un carrelage de pierre, un mur gris, un sol en carrelage de porcelaine, un lavabo encastré, un plan de toilette en quartz modifié, un sol multicolore, aucune cabine et un plan de toilette noir.
Idées déco de salles de bain avec des portes de placards vertess et un carrelage de pierre
5