Idées déco de salles de bain avec des portes de placards vertess et un carrelage de pierre
Trier par :
Budget
Trier par:Populaires du jour
101 - 120 sur 157 photos
1 sur 3
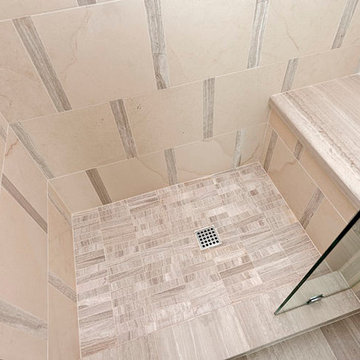
Cette image montre une salle d'eau design de taille moyenne avec un lavabo encastré, un placard à porte plane, des portes de placards vertess, un plan de toilette en marbre, un carrelage de pierre, un mur blanc et un sol en marbre.
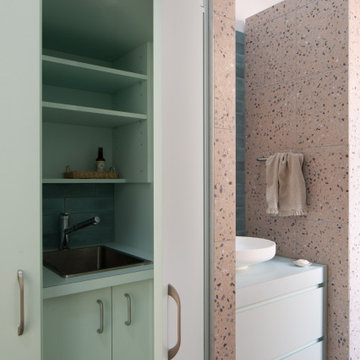
Pink, aqua and purple are colours they both love, and had already been incorporated into their existing decor, so we used those colours as the starting point and went from there.
In the bathroom, the Victorian walls are high and the natural light levels low. The many small rooms were demolished and one larger open plan space created. The pink terrazzo tiling unites the room and makes the bathroom space feel more inviting and less cavernous. ‘Fins’ are used to define the functional spaces (toilet, laundry, vanity, shower). They also provide an architectural detail to tie in the Victorian window and ceiling heights with the 80s extension that is just a step outside the bathroom.
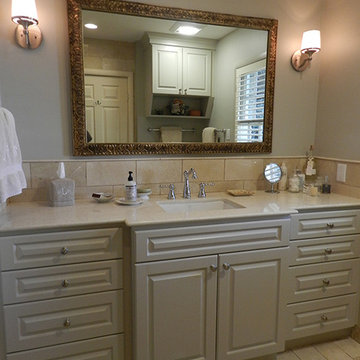
Cette image montre une salle de bain traditionnelle de taille moyenne avec un placard avec porte à panneau surélevé, des portes de placards vertess, WC séparés, un carrelage de pierre, un mur gris, un sol en carrelage de céramique, un lavabo encastré et un carrelage beige.
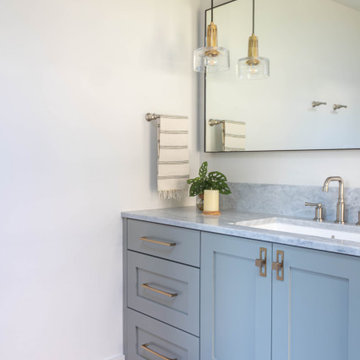
Built-in vanity with marble countertop, pendant lights, and brick flooring.
Idée de décoration pour une salle de bain principale marine de taille moyenne avec un placard à porte plane, des portes de placards vertess, une douche ouverte, un carrelage gris, un carrelage de pierre, un sol en brique, un lavabo encastré, un plan de toilette en marbre, une cabine de douche à porte battante, un plan de toilette blanc, une niche, meuble simple vasque et meuble-lavabo encastré.
Idée de décoration pour une salle de bain principale marine de taille moyenne avec un placard à porte plane, des portes de placards vertess, une douche ouverte, un carrelage gris, un carrelage de pierre, un sol en brique, un lavabo encastré, un plan de toilette en marbre, une cabine de douche à porte battante, un plan de toilette blanc, une niche, meuble simple vasque et meuble-lavabo encastré.
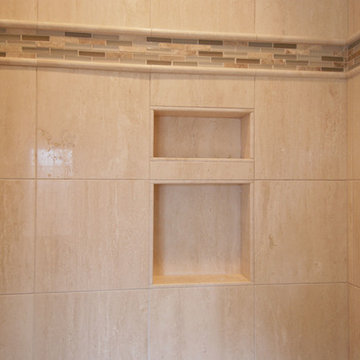
Idées déco pour une grande douche en alcôve principale avec un placard avec porte à panneau surélevé, des portes de placards vertess, une baignoire posée, WC séparés, un carrelage beige, un carrelage de pierre, un mur vert, un sol en carrelage de porcelaine, un lavabo encastré et un plan de toilette en granite.
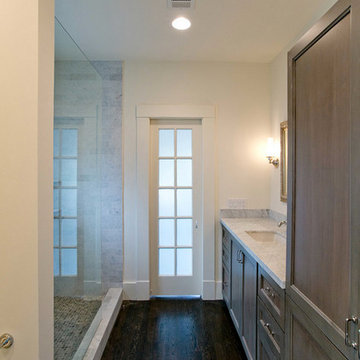
Simply Photography
Inspiration pour une douche en alcôve principale chalet avec un lavabo encastré, un placard avec porte à panneau encastré, des portes de placards vertess, un plan de toilette en marbre, WC séparés, un carrelage multicolore, un carrelage de pierre, un mur blanc et parquet foncé.
Inspiration pour une douche en alcôve principale chalet avec un lavabo encastré, un placard avec porte à panneau encastré, des portes de placards vertess, un plan de toilette en marbre, WC séparés, un carrelage multicolore, un carrelage de pierre, un mur blanc et parquet foncé.
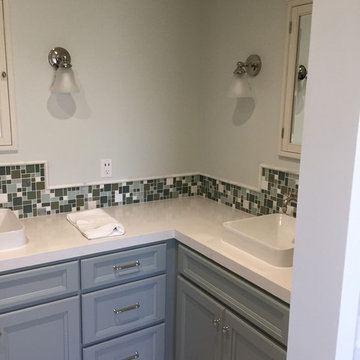
Inspired by Cape Cod styling, these Irvine homeowners needed to optimize their Master Bathroom. By adding a second sink & oodles of storage (the mirrors are even recessed cabinets) functionality is increased & what a beautiful space to begin the day!
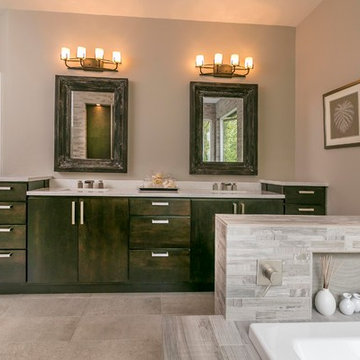
Cette photo montre une salle de bain principale tendance de taille moyenne avec un placard à porte plane, des portes de placards vertess, une baignoire posée, un carrelage gris, un carrelage de pierre, un mur gris, un sol en carrelage de porcelaine, un lavabo encastré et un plan de toilette en quartz modifié.
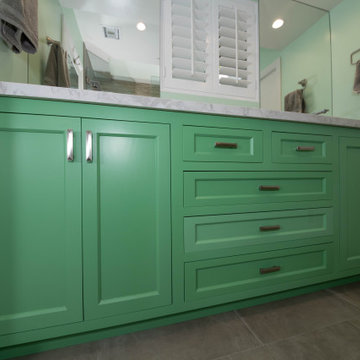
Cette photo montre une grande salle de bain principale moderne avec un placard avec porte à panneau surélevé, des portes de placards vertess, une douche à l'italienne, WC à poser, un carrelage beige, un carrelage de pierre, un mur vert, un sol en carrelage de porcelaine, un lavabo encastré, un plan de toilette en marbre, un sol beige, une cabine de douche à porte battante, un plan de toilette blanc, un banc de douche, meuble double vasque, meuble-lavabo encastré et un plafond décaissé.
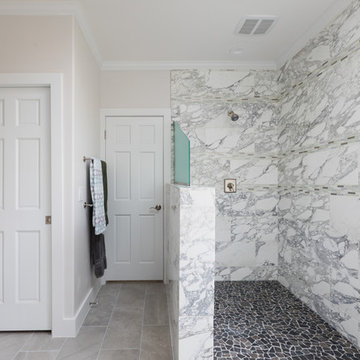
We completely gutted the bathroom, but kept the layout as-is. By bringing in a freestanding tub, combining the shower and tub into one big area, my clients are now able to appreciate the spaciousness of the room.
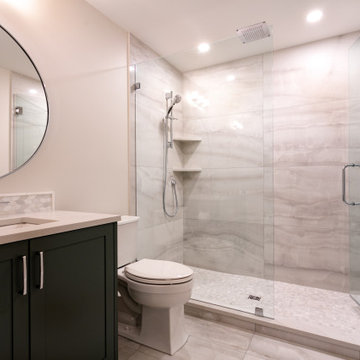
Exemple d'une salle de bain chic avec un placard à porte shaker, des portes de placards vertess, WC séparés, un carrelage gris, un carrelage de pierre, un mur blanc, un sol en carrelage de porcelaine, un lavabo encastré, un plan de toilette en quartz modifié, un sol beige, une cabine de douche à porte battante, un plan de toilette beige, meuble simple vasque et meuble-lavabo encastré.
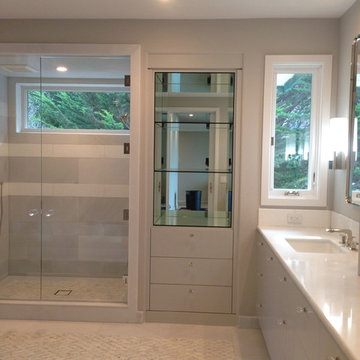
Cette image montre une douche en alcôve principale design avec un placard à porte plane, des portes de placards vertess, un carrelage multicolore, un carrelage de pierre, un sol en marbre, un lavabo encastré et un plan de toilette en marbre.
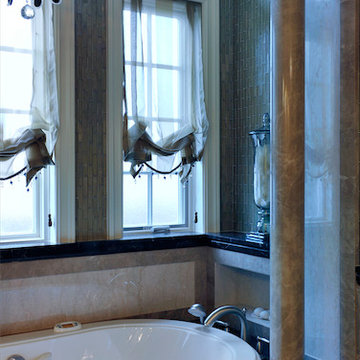
ken gild
Aménagement d'une grande douche en alcôve principale classique avec un lavabo posé, un placard en trompe-l'oeil, des portes de placards vertess, un plan de toilette en marbre, un bain bouillonnant, WC séparés, un carrelage marron, un carrelage de pierre, un mur beige et un sol en marbre.
Aménagement d'une grande douche en alcôve principale classique avec un lavabo posé, un placard en trompe-l'oeil, des portes de placards vertess, un plan de toilette en marbre, un bain bouillonnant, WC séparés, un carrelage marron, un carrelage de pierre, un mur beige et un sol en marbre.
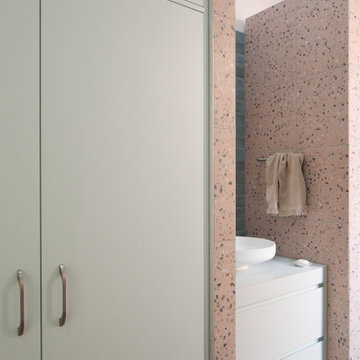
Pink, aqua and purple are colours they both love, and had already been incorporated into their existing decor, so we used those colours as the starting point and went from there.
In the bathroom, the Victorian walls are high and the natural light levels low. The many small rooms were demolished and one larger open plan space created. The pink terrazzo tiling unites the room and makes the bathroom space feel more inviting and less cavernous. ‘Fins’ are used to define the functional spaces (toilet, laundry, vanity, shower). They also provide an architectural detail to tie in the Victorian window and ceiling heights with the 80s extension that is just a step outside the bathroom.
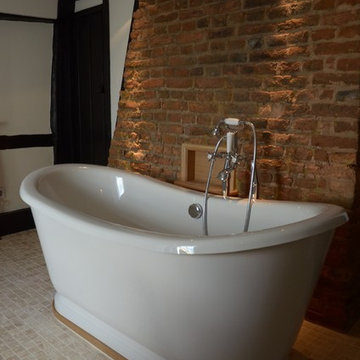
Eden Stanger
Aménagement d'une salle de bain classique de taille moyenne avec un placard à porte shaker, des portes de placards vertess, une baignoire indépendante, une douche ouverte, WC à poser, un carrelage beige, un carrelage de pierre, un mur blanc, un sol en travertin, un lavabo posé et un plan de toilette en surface solide.
Aménagement d'une salle de bain classique de taille moyenne avec un placard à porte shaker, des portes de placards vertess, une baignoire indépendante, une douche ouverte, WC à poser, un carrelage beige, un carrelage de pierre, un mur blanc, un sol en travertin, un lavabo posé et un plan de toilette en surface solide.
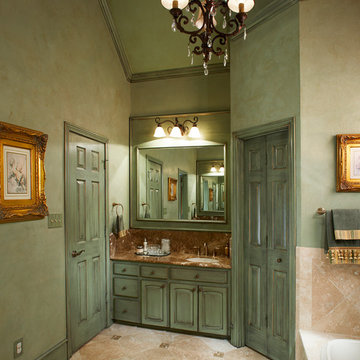
Part of whole house remodel, featured in NARI's remodel home tour. Cabinets were up-cycled by our talented paint subcontractor, to the copper patina the customer requested ,
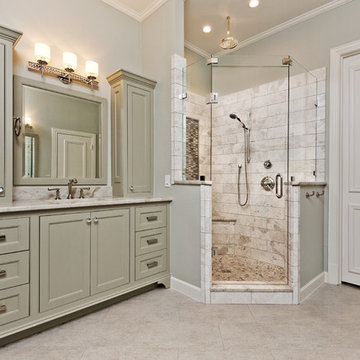
Our client on this project requested a spa-like feel where they could rejuvenate after a hard day at work.
The big change that made all the difference was removing the walled-off shower. This change greatly opened up the space, although in removing the wall we had to reroute electrical and plumbing lines. The work was well worth the effect. By installing a freestanding tub in the corner, we further opened up the space. The accenting tiles behind the tub and in the shower, very nicely connected the space. Plus, the shower floor is a natural pebble stone that lightly massages your feet.
The His and Her vanities were truly customized to their specific needs. For example, we built plenty of storage on the Her side for her personal needs. The cabinets were custom built including hand mixing the paint color.
The Taj Mahal countertops and marble shower along with the polished nickel fixtures provide a luxurious and elegant feel.
This was a fun project that rejuvenated our client's bathroom and is now allowing them to rejuvenate after a long day.
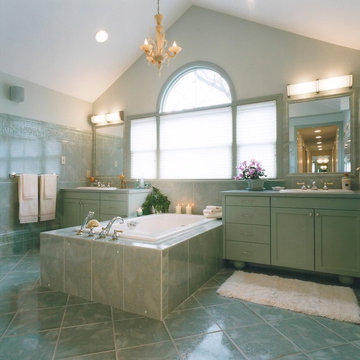
Cette image montre une grande douche en alcôve principale traditionnelle avec un placard à porte shaker, des portes de placards vertess, une baignoire posée, un carrelage vert, un carrelage de pierre, un mur vert, un sol en marbre, un lavabo posé et un plan de toilette en quartz modifié.

The original Art Nouveau stained glass windows were a striking element of the room, and informed the dramatic choice of colour for the vanity and upper walls, in conjunction with the terrazzo flooring.
Photographer: David Russel
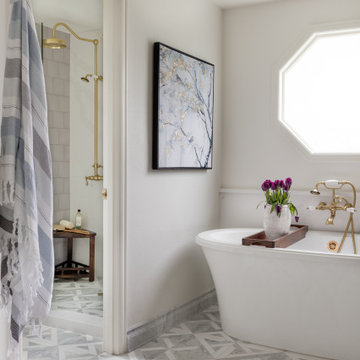
A stately bath fit for a noble. This luxurious lavender loo delivers an elegant, airy feel in a space packed with details. From the parquet marble floors to the solid brass wall mount faucets, pedestal top sinks to the free-standing tub, this on-suite delivers grand presence and dramatic elegance. The classic lines marry seamlessly with the modern technology found in the Bluetooth capable effervescent tub, moisture sensing exhaust fan, and smart thermostat controlled radiant floors. This package conveys all the luxuries of modern living and all the style of a stately manor.
Idées déco de salles de bain avec des portes de placards vertess et un carrelage de pierre
6