Idées déco de salles de bain avec des portes de placards vertess et une cabine de douche à porte coulissante
Trier par :
Budget
Trier par:Populaires du jour
21 - 40 sur 462 photos
1 sur 3
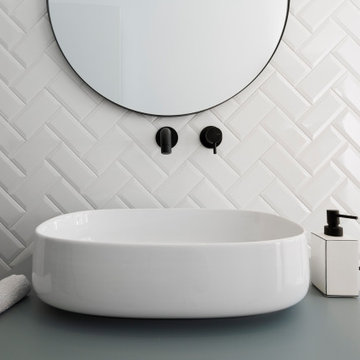
Ciotola in appoggio su mobile sospeso. Rubinetteria nera
Cette photo montre une petite salle d'eau longue et étroite avec un placard à porte plane, des portes de placards vertess, une douche à l'italienne, WC suspendus, un carrelage blanc, un carrelage métro, un mur blanc, carreaux de ciment au sol, une vasque, un plan de toilette en stratifié, un sol gris, une cabine de douche à porte coulissante, un plan de toilette vert, meuble simple vasque et meuble-lavabo suspendu.
Cette photo montre une petite salle d'eau longue et étroite avec un placard à porte plane, des portes de placards vertess, une douche à l'italienne, WC suspendus, un carrelage blanc, un carrelage métro, un mur blanc, carreaux de ciment au sol, une vasque, un plan de toilette en stratifié, un sol gris, une cabine de douche à porte coulissante, un plan de toilette vert, meuble simple vasque et meuble-lavabo suspendu.

The colour palette of pastel pistachio has the ability to create a sense of cleanliness without been clinical, creating a relaxing feel. Adding a stunning shade of sage green to this vanity helps create a clean and refreshing space before a busy start to the day. The gorgeous white Kit Kat tiles add versatility of pattern and texture, making a stalemate in this beautiful renovation.

This is a New Construction project where clients with impeccable sense of design created a highly functional, relaxing and beautiful space. This Manhattan beach custom home showcases a modern kitchen and exterior that invites an openness to the Californian indoor/ outdoor lifestyle. We at Lux Builders really enjoy working in our own back yard completing renovations, new builds and remodeling service's for Manhattan beach and all of the South Bay and coastal cities of Los Angeles.

Vista sul bagno.
Anche qui è stato necessario ottimizzare gli spazi il più possibile.
Il mobile bagno della Compab è capiente e una piccola mensola realizzata dal falegname aumenta lo spazio a disposizione.
Le piastrelle a parete sono le Microlab Familiar della Micro.
A terra invece il pavimento è della Marca Corona, serie Overclay cotto.
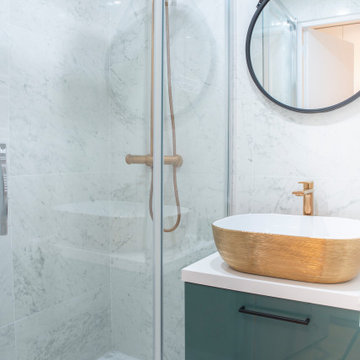
petite salle de bain
Inspiration pour une petite salle d'eau nordique avec des portes de placards vertess, une douche, un carrelage gris, du carrelage en marbre, un sol en carrelage imitation parquet, un lavabo posé, un sol beige, une cabine de douche à porte coulissante, meuble simple vasque et meuble-lavabo sur pied.
Inspiration pour une petite salle d'eau nordique avec des portes de placards vertess, une douche, un carrelage gris, du carrelage en marbre, un sol en carrelage imitation parquet, un lavabo posé, un sol beige, une cabine de douche à porte coulissante, meuble simple vasque et meuble-lavabo sur pied.
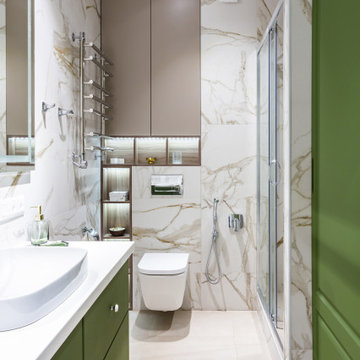
Idée de décoration pour une salle de bain design avec un placard à porte plane, des portes de placards vertess, WC suspendus, un carrelage beige, une vasque, un sol beige, une cabine de douche à porte coulissante et meuble simple vasque.

L'alcova della vasca doccia è rivestita in mosaico in vetro verde della bisazza, formato rettangolare. Rubinetteria Hansgrohe. Scaldasalviette della Deltacalor con tubolari ribaltabili. Vasca idromassaggio della Kaldewei in acciaio.
Pareti colorate in smalto verde. Seduta contenitore in corian. Le pareti del volume vasca doccia non arrivano a soffitto e la copertura è realizzata con un vetro apribile. Un'anta scorrevole in vetro permette di chiudere la zona doccia. A pavimento sono state recuperate le vecchie cementine originali della casa che hanno colore base verde da cui è originata la scelta del rivestimento e colore pareti.
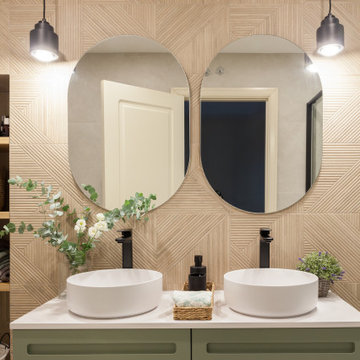
Reforma integral de baño mezclando 2 alicatados, perfilería y grifería en negro y muebles de baño a medida.
Cette image montre une salle de bain principale et blanche et bois design de taille moyenne avec un placard à porte plane, des portes de placards vertess, une douche à l'italienne, WC à poser, un carrelage beige, des carreaux de céramique, un mur beige, un sol en carrelage de céramique, une vasque, un plan de toilette en quartz modifié, un sol beige, une cabine de douche à porte coulissante, un plan de toilette blanc, une niche, meuble double vasque et meuble-lavabo suspendu.
Cette image montre une salle de bain principale et blanche et bois design de taille moyenne avec un placard à porte plane, des portes de placards vertess, une douche à l'italienne, WC à poser, un carrelage beige, des carreaux de céramique, un mur beige, un sol en carrelage de céramique, une vasque, un plan de toilette en quartz modifié, un sol beige, une cabine de douche à porte coulissante, un plan de toilette blanc, une niche, meuble double vasque et meuble-lavabo suspendu.
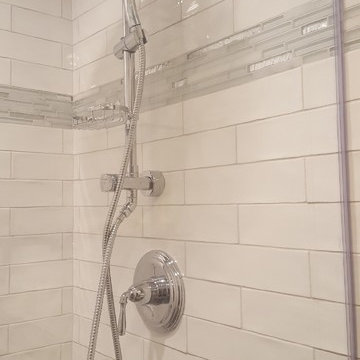
Cette image montre une petite salle de bain traditionnelle avec un placard avec porte à panneau surélevé, des portes de placards vertess, WC séparés, un carrelage blanc, des carreaux de céramique, un mur gris, un sol en carrelage de porcelaine, un lavabo encastré, un plan de toilette en granite, un sol multicolore et une cabine de douche à porte coulissante.

Exemple d'une petite salle d'eau moderne avec un placard à porte plane, des portes de placards vertess, une douche d'angle, WC séparés, un carrelage blanc, des carreaux de porcelaine, un mur blanc, un sol en carrelage imitation parquet, une vasque, un plan de toilette en surface solide, un sol marron, une cabine de douche à porte coulissante, un plan de toilette blanc, une niche, meuble simple vasque, meuble-lavabo suspendu et un plafond décaissé.

This single family home had been recently flipped with builder-grade materials. We touched each and every room of the house to give it a custom designer touch, thoughtfully marrying our soft minimalist design aesthetic with the graphic designer homeowner’s own design sensibilities. One of the most notable transformations in the home was opening up the galley kitchen to create an open concept great room with large skylight to give the illusion of a larger communal space.
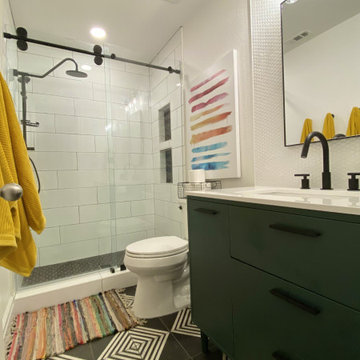
Cette image montre une douche en alcôve design de taille moyenne pour enfant avec des portes de placards vertess, WC séparés, un carrelage blanc, un lavabo encastré, un plan de toilette en quartz modifié, un sol noir, une cabine de douche à porte coulissante, un plan de toilette blanc, meuble simple vasque et meuble-lavabo sur pied.

Il bagno in camera di Mac MaHome è caratterizzato da colori tenui e delicati. Verde e rosa si accostano sulle pareti. La rubinetteria è nera, anche questa in netto contrasto con la luminosità dell'ambiente.
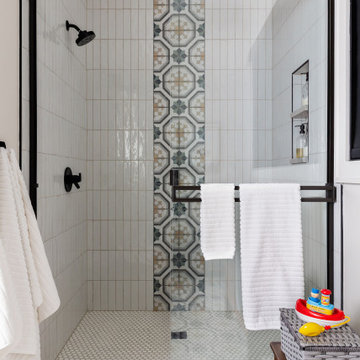
Aménagement d'une douche en alcôve classique de taille moyenne pour enfant avec un placard avec porte à panneau encastré, des portes de placards vertess, WC à poser, un carrelage blanc, des carreaux de céramique, un mur blanc, un sol en carrelage de porcelaine, un lavabo encastré, un plan de toilette en quartz, un sol multicolore, une cabine de douche à porte coulissante, un plan de toilette gris, des toilettes cachées, meuble double vasque et meuble-lavabo sur pied.
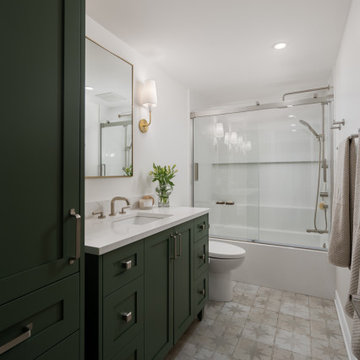
Charming bathroom for guests using a colourful muted green vanity and mosaic flooring to give life to this space. A large alcove was made in the shower with tile for soap and shampoo. The finishes are in brushed nickel and gold.
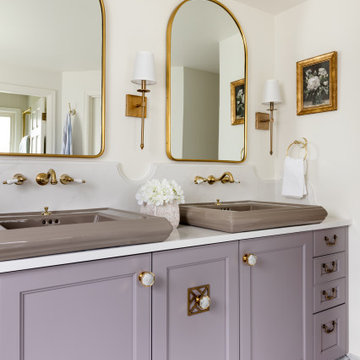
A stately bath fit for a noble. This luxurious lavender loo delivers an elegant, airy feel in a space packed with details. From the parquet marble floors to the solid brass wall mount faucets, pedestal top sinks to the free-standing tub, this on-suite delivers grand presence and dramatic elegance. The classic lines marry seamlessly with the modern technology found in the Bluetooth capable effervescent tub, moisture sensing exhaust fan, and smart thermostat controlled radiant floors. This package conveys all the luxuries of modern living and all the style of a stately manor.

This narrow galley style primary bathroom was opened up by eliminating a wall between the toilet and vanity zones, enlarging the vanity counter space, and expanding the shower into dead space between the existing shower and the exterior wall.
Now the space is the relaxing haven they'd hoped for for years.
The warm, modern palette features soft green cabinetry, sage green ceramic tile with a high variation glaze and a fun accent tile with gold and silver tones in the shower niche that ties together the brass and brushed nickel fixtures and accessories, and a herringbone wood-look tile flooring that anchors the space with warmth.
Wood accents are repeated in the softly curved mirror frame, the unique ash wood grab bars, and the bench in the shower.
Quartz counters and shower elements are easy to mantain and provide a neutral break in the palette.
The sliding shower door system allows for easy access without a door swing bumping into the toilet seat.
The closet across from the vanity was updated with a pocket door, eliminating the previous space stealing small swinging doors.
Storage features include a pull out hamper for quick sorting of dirty laundry and a tall cabinet on the counter that provides storage at an easy to grab height.

Bagno stretto e lungo con mobile lavabo color acquamarina, ciotola in appoggio, rubinetteria nera, doccia in opera.
Exemple d'une petite salle d'eau longue et étroite tendance avec un placard à porte plane, des portes de placards vertess, une douche à l'italienne, WC suspendus, un carrelage blanc, un carrelage métro, un mur blanc, carreaux de ciment au sol, une vasque, un plan de toilette en stratifié, un sol gris, une cabine de douche à porte coulissante, un plan de toilette vert, meuble simple vasque et meuble-lavabo suspendu.
Exemple d'une petite salle d'eau longue et étroite tendance avec un placard à porte plane, des portes de placards vertess, une douche à l'italienne, WC suspendus, un carrelage blanc, un carrelage métro, un mur blanc, carreaux de ciment au sol, une vasque, un plan de toilette en stratifié, un sol gris, une cabine de douche à porte coulissante, un plan de toilette vert, meuble simple vasque et meuble-lavabo suspendu.

We transformed a nondescript bathroom from the 1980s, with linoleum and a soffit over the dated vanity into a retro-eclectic oasis for the family and their guests.
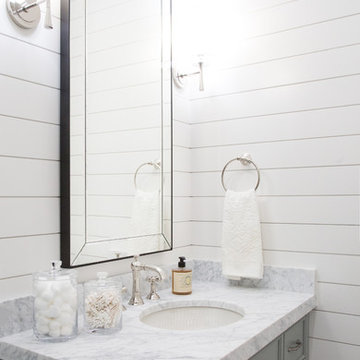
sophie epton photography
Idées déco pour une salle d'eau craftsman de taille moyenne avec un placard à porte affleurante, des portes de placards vertess, une douche ouverte, WC à poser, un carrelage blanc, du carrelage en marbre, un mur blanc, un lavabo encastré, un plan de toilette en marbre et une cabine de douche à porte coulissante.
Idées déco pour une salle d'eau craftsman de taille moyenne avec un placard à porte affleurante, des portes de placards vertess, une douche ouverte, WC à poser, un carrelage blanc, du carrelage en marbre, un mur blanc, un lavabo encastré, un plan de toilette en marbre et une cabine de douche à porte coulissante.
Idées déco de salles de bain avec des portes de placards vertess et une cabine de douche à porte coulissante
2