Idées déco de salles de bain avec des portes de placards vertess et une cabine de douche à porte coulissante
Trier par :
Budget
Trier par:Populaires du jour
81 - 100 sur 462 photos
1 sur 3

Mobile bagno sospeso con top e lavabo integrato in corian. Wc senza bidet ma con doccino. Spazio sotto top per eventuale lavatrice. Specchi sagomati che nascondono un contenitore.
A pavimento sono state recuperate le vecchie cementine originali della casa che hanno colore base verde da cui è originata la scelta del rivestimento e colore pareti. Sanitari Duravit.
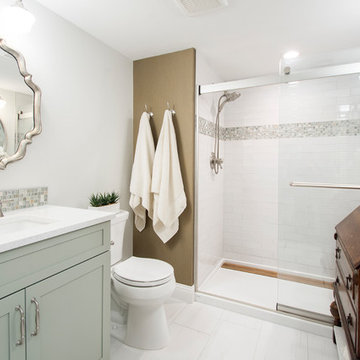
Our clients had just adopted a baby girl and needed extra space with a full bath for friends and family to come visit (and help out). The garage had previously been converted into a guest room with a sauna and half bath. The washer and dryer where located inside of the closet in the guest room, which made it difficult to do laundry when guest where there. That whole side of the house needed to be converted to more functional living spaces.
We removed the sauna and some garage storage to make way for the new bedroom and full bathroom area and living space. We were still able to kept enough room for two cars to park in the garage, which was important to the homeowners. The bathroom has a stand-up shower in it with a folding teak shower seat and teak drain. The green quartz slate and white gold glass mosaic accent tile that the homeowner chose is a nice contrast to the Apollo White floor tile. The homeowner wanted an updated transitional space, not too contemporary but not too traditional, so the Terrastone Star Light quartz countertops atop the Siteline cabinetry painted a soft green worked perfectly with what she envisioned. The homeowners have friends that use wheelchairs that will need to use this bathroom, so we kept that in mind when designing this space. This bathroom also serves as the pool bathroom, so needs to be accessible from the hallway, as well.
The washer and dryer actually stayed where they were but a laundry room was built around them. The wall in the guest bedroom was angeled and a new closet was built, closing it off from the laundry room. The mud room/kid’s storage area was a must needed space for this homeowner. From backpacks to lunchboxes and coats, it was a constant mess. We added a bench with cabinets above, shelving with bins below, and hooks for all of their belongings. Optimum Penny wall covering was added a fun touch to the kid’s space. Now each child has their own space and mom and dad aren’t tripping over their backpacks in the hallway! (Clients are waiting to install hardwoods throughout when they remodel the connecting rooms). Everyone is happy and our clients (and their guests) couldn’t be happier with their new spaces!
Design/Remodel by Hatfield Builders & Remodelers | Photography by Versatile Imaging
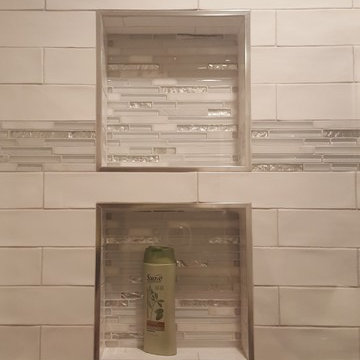
Inspiration pour une petite salle de bain traditionnelle avec un placard avec porte à panneau surélevé, des portes de placards vertess, WC séparés, un carrelage blanc, des carreaux de céramique, un mur gris, un sol en carrelage de porcelaine, un lavabo encastré, un plan de toilette en granite, un sol multicolore et une cabine de douche à porte coulissante.

ADU guest unit Bungalow complete from A to Z in Hollywood Hills.
New construction.
Idées déco pour une petite douche en alcôve classique pour enfant avec un placard avec porte à panneau encastré, des portes de placards vertess, une baignoire en alcôve, WC séparés, un carrelage blanc, un carrelage métro, un mur gris, un sol en carrelage de céramique, un lavabo intégré, un plan de toilette en surface solide, un sol gris, une cabine de douche à porte coulissante, un plan de toilette blanc, meuble simple vasque et meuble-lavabo suspendu.
Idées déco pour une petite douche en alcôve classique pour enfant avec un placard avec porte à panneau encastré, des portes de placards vertess, une baignoire en alcôve, WC séparés, un carrelage blanc, un carrelage métro, un mur gris, un sol en carrelage de céramique, un lavabo intégré, un plan de toilette en surface solide, un sol gris, une cabine de douche à porte coulissante, un plan de toilette blanc, meuble simple vasque et meuble-lavabo suspendu.
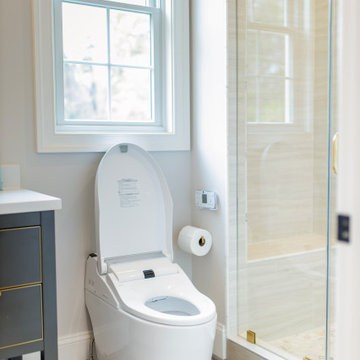
Réalisation d'une salle d'eau minimaliste de taille moyenne avec un placard en trompe-l'oeil, des portes de placards vertess, une baignoire d'angle, WC suspendus, un carrelage blanc, un mur blanc, un sol en carrelage de céramique, un plan de toilette en marbre, un sol beige, une cabine de douche à porte coulissante, un plan de toilette blanc, des toilettes cachées, meuble simple vasque et meuble-lavabo encastré.
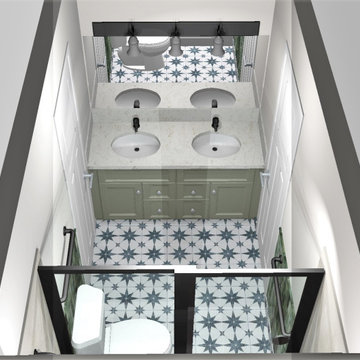
Second Floor Bathroom. Countertop: Silestone Lusso. Cabinets: Fieldstone, Maple Tinted Varnish Moss Green
Doorstyle: Vanderbilt
Sinks: Undermount porcelain
Floor: Daltile Star
Wall Tile: Hackney Jade

Bathroom Lighting: Pendant Light | Bathroom Vanity: Painted Green-Grey Cabinetry with Hand-rubbed Bronze Drawer and Door Pulls; Quartz Countertop; White Porcelain Vessel Sink with Hand-rubbed Bronze Faucet; Round Black Framed Mirror | Bathroom Shower over Tub: Straight Patterned Taupe Glazed Subway Tile; Matte Black Shower Hardware; Glass Shower Doors
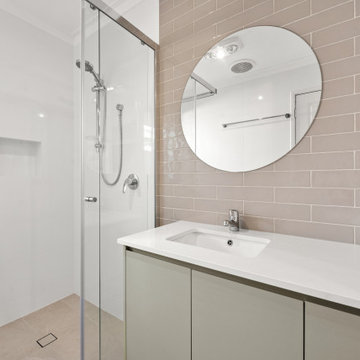
A petite ensuite with charm with unique layering of taupe, white and sage tones creating soothing vibes.
Aménagement d'une petite salle d'eau contemporaine avec un placard à porte shaker, des portes de placards vertess, une douche d'angle, WC à poser, un carrelage beige, un carrelage métro, un mur blanc, un lavabo encastré, un sol beige, une cabine de douche à porte coulissante, un plan de toilette blanc, meuble simple vasque et meuble-lavabo encastré.
Aménagement d'une petite salle d'eau contemporaine avec un placard à porte shaker, des portes de placards vertess, une douche d'angle, WC à poser, un carrelage beige, un carrelage métro, un mur blanc, un lavabo encastré, un sol beige, une cabine de douche à porte coulissante, un plan de toilette blanc, meuble simple vasque et meuble-lavabo encastré.
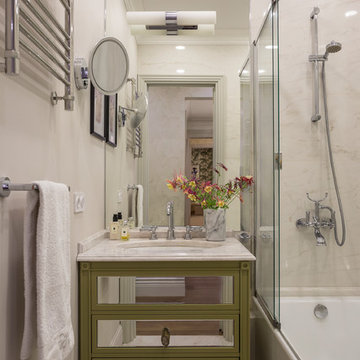
Idées déco pour une salle de bain principale classique avec des portes de placards vertess, une baignoire en alcôve, un combiné douche/baignoire, un carrelage beige, un mur beige, un lavabo encastré, un sol beige, une cabine de douche à porte coulissante et un placard avec porte à panneau encastré.
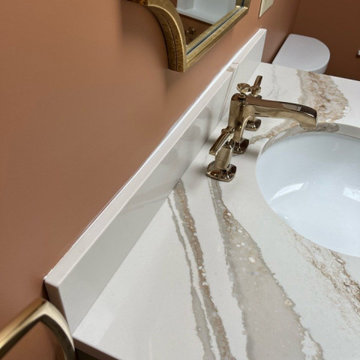
This traditional home in Lexington now has a timeless modern appeal with just the right amount of glamour. The Margaux Collection by Kohler featured in their french gold is not only beautiful but accentuates the warm earth-tone walls. This bathroom is absolutely stunning with the glass mosaic accent tile that lines the niche in the shower, the warm wood look tile on the floor and clary sage cabinetry that pops in this space. Cambria Brittanica Gold vanity top pulls the entire room together with perfection.
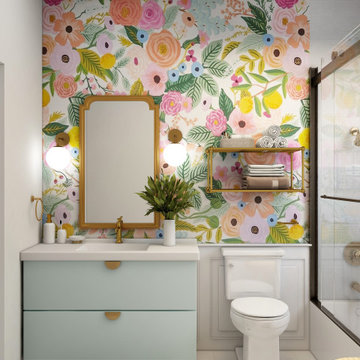
A unique bathroom with a twist
Aménagement d'une salle d'eau contemporaine de taille moyenne avec un placard à porte plane, des portes de placards vertess, WC à poser, un sol en carrelage de porcelaine, un lavabo intégré, un plan de toilette en granite, un sol blanc, une cabine de douche à porte coulissante, un plan de toilette blanc, meuble simple vasque et du papier peint.
Aménagement d'une salle d'eau contemporaine de taille moyenne avec un placard à porte plane, des portes de placards vertess, WC à poser, un sol en carrelage de porcelaine, un lavabo intégré, un plan de toilette en granite, un sol blanc, une cabine de douche à porte coulissante, un plan de toilette blanc, meuble simple vasque et du papier peint.
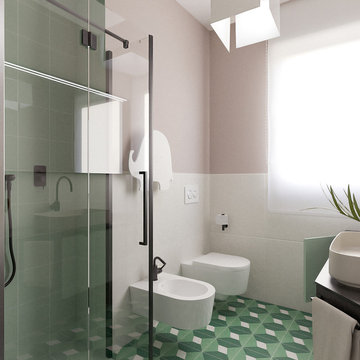
Liadesign
Aménagement d'une petite salle de bain rétro avec un placard à porte plane, des portes de placards vertess, WC séparés, un carrelage beige, un mur beige, carreaux de ciment au sol, une vasque, un plan de toilette en stratifié, un sol multicolore, une cabine de douche à porte coulissante et un plan de toilette noir.
Aménagement d'une petite salle de bain rétro avec un placard à porte plane, des portes de placards vertess, WC séparés, un carrelage beige, un mur beige, carreaux de ciment au sol, une vasque, un plan de toilette en stratifié, un sol multicolore, une cabine de douche à porte coulissante et un plan de toilette noir.
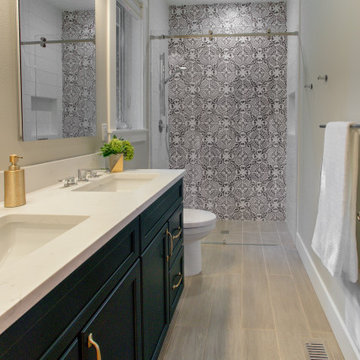
Idée de décoration pour une douche en alcôve tradition de taille moyenne pour enfant avec un placard à porte shaker, des portes de placards vertess, WC à poser, un carrelage blanc, des carreaux de porcelaine, un mur gris, un sol en carrelage de porcelaine, un lavabo encastré, un plan de toilette en quartz modifié, un sol marron, une cabine de douche à porte coulissante et un plan de toilette blanc.
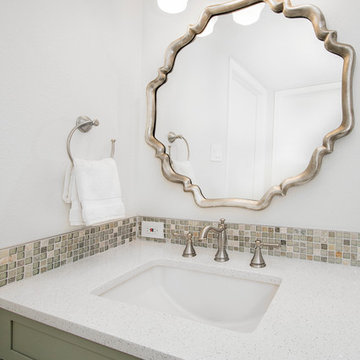
Our clients had just adopted a baby girl and needed extra space with a full bath for friends and family to come visit (and help out). The garage had previously been converted into a guest room with a sauna and half bath. The washer and dryer where located inside of the closet in the guest room, which made it difficult to do laundry when guest where there. That whole side of the house needed to be converted to more functional living spaces.
We removed the sauna and some garage storage to make way for the new bedroom and full bathroom area and living space. We were still able to kept enough room for two cars to park in the garage, which was important to the homeowners. The bathroom has a stand-up shower in it with a folding teak shower seat and teak drain. The green quartz slate and white gold glass mosaic accent tile that the homeowner chose is a nice contrast to the Apollo White floor tile. The homeowner wanted an updated transitional space, not too contemporary but not too traditional, so the Terrastone Star Light quartz countertops atop the Siteline cabinetry painted a soft green worked perfectly with what she envisioned. The homeowners have friends that use wheelchairs that will need to use this bathroom, so we kept that in mind when designing this space. This bathroom also serves as the pool bathroom, so needs to be accessible from the hallway, as well.
The washer and dryer actually stayed where they were but a laundry room was built around them. The wall in the guest bedroom was angeled and a new closet was built, closing it off from the laundry room. The mud room/kid’s storage area was a must needed space for this homeowner. From backpacks to lunchboxes and coats, it was a constant mess. We added a bench with cabinets above, shelving with bins below, and hooks for all of their belongings. Optimum Penny wall covering was added a fun touch to the kid’s space. Now each child has their own space and mom and dad aren’t tripping over their backpacks in the hallway! Everyone is happy and our clients (and their guests) couldn’t be happier with their new spaces!
Design/Remodel by Hatfield Builders & Remodelers | Photography by Versatile Imaging
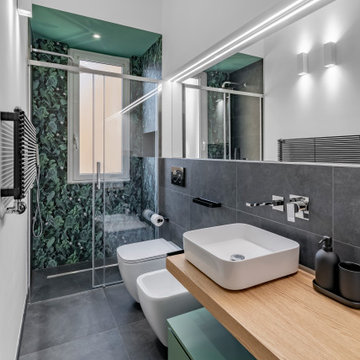
Il bagno principale è un bosco tropicale: il pavimento in ardesia è continuo anche in doccia e avvolge la parete del lato sanitari, al di sopra della quale un grande specchio orizzontale amplia la prospettiva. La nicchia doccia è immersiva e caratterizzata da un rivestimento a grandi lastre con decoro di foglie in varie tonalità di verde.
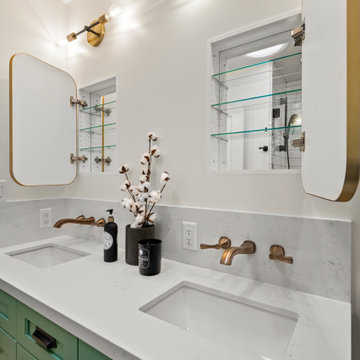
The Hall bath is the next beautiful stop, a custom-made vanity, finished in Cedar Path, accented with champagne bronze fixtures. This bathroom is an awe-inspiring green oasis, with stunning gold embedded medicine cabinets, and Glazed Porcelain tile in Dark Gray Hexagon to finish off on the floor.
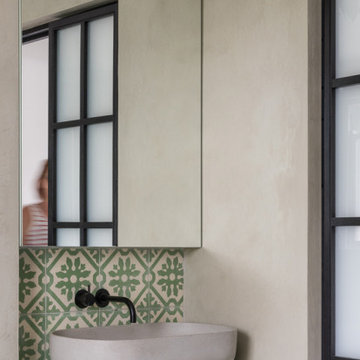
Basin with Crittal Windows
Inspiration pour une salle de bain principale minimaliste de taille moyenne avec un placard à porte plane, des portes de placards vertess, une baignoire indépendante, une douche à l'italienne, WC à poser, un carrelage vert, des carreaux de béton, un mur gris, un sol en marbre, un plan vasque, un plan de toilette en bois, un sol blanc, une cabine de douche à porte coulissante et un plan de toilette vert.
Inspiration pour une salle de bain principale minimaliste de taille moyenne avec un placard à porte plane, des portes de placards vertess, une baignoire indépendante, une douche à l'italienne, WC à poser, un carrelage vert, des carreaux de béton, un mur gris, un sol en marbre, un plan vasque, un plan de toilette en bois, un sol blanc, une cabine de douche à porte coulissante et un plan de toilette vert.
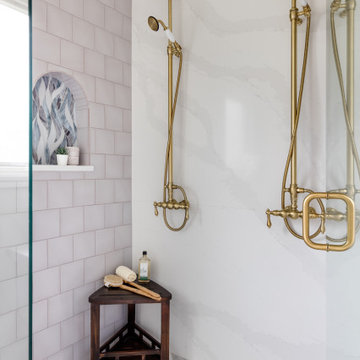
A stately bath fit for a noble. This luxurious lavender loo delivers an elegant, airy feel in a space packed with details. From the parquet marble floors to the solid brass wall mount faucets, pedestal top sinks to the free-standing tub, this on-suite delivers grand presence and dramatic elegance. The classic lines marry seamlessly with the modern technology found in the Bluetooth capable effervescent tub, moisture sensing exhaust fan, and smart thermostat controlled radiant floors. This package conveys all the luxuries of modern living and all the style of a stately manor.
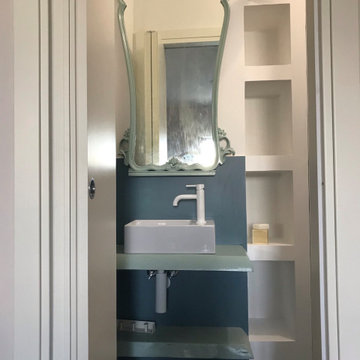
Réalisation d'une petite salle de bain bohème avec un placard sans porte, des portes de placards vertess, WC suspendus, un carrelage bleu, des carreaux de porcelaine, un mur blanc, un sol en carrelage de porcelaine, une vasque, un plan de toilette en bois, un sol turquoise, une cabine de douche à porte coulissante, un plan de toilette vert, meuble simple vasque et meuble-lavabo suspendu.
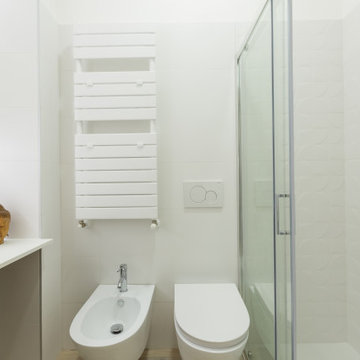
Il bagno continua la scelta cromatica della cucina, in linea con lo stile moderno dell'intero appartamento.
Aménagement d'une petite salle d'eau moderne avec un placard à porte plane, des portes de placards vertess, une douche à l'italienne, WC séparés, un carrelage blanc, des carreaux de céramique, parquet clair, une vasque, une cabine de douche à porte coulissante, un plan de toilette blanc, meuble simple vasque et meuble-lavabo suspendu.
Aménagement d'une petite salle d'eau moderne avec un placard à porte plane, des portes de placards vertess, une douche à l'italienne, WC séparés, un carrelage blanc, des carreaux de céramique, parquet clair, une vasque, une cabine de douche à porte coulissante, un plan de toilette blanc, meuble simple vasque et meuble-lavabo suspendu.
Idées déco de salles de bain avec des portes de placards vertess et une cabine de douche à porte coulissante
5