Idées déco de salles de bain avec des toilettes cachées et meuble-lavabo sur pied
Trier par :
Budget
Trier par:Populaires du jour
41 - 60 sur 2 234 photos
1 sur 3

Idées déco pour une salle de bain rétro en bois brun de taille moyenne avec un placard à porte plane, un carrelage vert, des carreaux de porcelaine, un mur blanc, un sol en carrelage de terre cuite, un lavabo encastré, un plan de toilette en marbre, un sol blanc, une cabine de douche à porte coulissante, un plan de toilette blanc, des toilettes cachées, meuble double vasque et meuble-lavabo sur pied.

© Lassiter Photography | ReVisionChalrotte.com
Idées déco pour une salle de bain principale campagne de taille moyenne avec un placard à porte shaker, des portes de placard blanches, une douche double, WC séparés, un carrelage blanc, un carrelage métro, un mur blanc, un sol en carrelage de terre cuite, un lavabo encastré, un plan de toilette en quartz modifié, un sol multicolore, une cabine de douche à porte battante, un plan de toilette blanc, des toilettes cachées, meuble double vasque, meuble-lavabo sur pied et du lambris de bois.
Idées déco pour une salle de bain principale campagne de taille moyenne avec un placard à porte shaker, des portes de placard blanches, une douche double, WC séparés, un carrelage blanc, un carrelage métro, un mur blanc, un sol en carrelage de terre cuite, un lavabo encastré, un plan de toilette en quartz modifié, un sol multicolore, une cabine de douche à porte battante, un plan de toilette blanc, des toilettes cachées, meuble double vasque, meuble-lavabo sur pied et du lambris de bois.

A relaxed farmhouse feel was the goal for this bathroom. Silvery-blue painted cabinets, nature inspired granite countertop, and parquet tile flooring. In the walk-in curbless shower built for aging in place, the accent wall has a custom tile pattern mimicking a quilt, a heated bench, and a rain shower head.

Inspiration pour une salle de bain principale traditionnelle de taille moyenne avec un placard à porte shaker, des portes de placard grises, une baignoire indépendante, une douche ouverte, WC séparés, un carrelage blanc, des carreaux de céramique, un mur gris, un sol en carrelage de céramique, un lavabo encastré, un plan de toilette en quartz modifié, un sol marron, aucune cabine, un plan de toilette blanc, des toilettes cachées, meuble double vasque, meuble-lavabo sur pied et du lambris de bois.

www.genevacabinet.com
Geneva Cabinet Company, Lake Geneva WI, It is very likely that function is the key motivator behind a bathroom makeover. It could be too small, dated, or just not working. Here we recreated the primary bath by borrowing space from an adjacent laundry room and hall bath. The new design delivers a spacious bathroom suite with the bonus of improved laundry storage.

Salle de bain des maîtres / Master bathroom
Exemple d'une salle de bain principale tendance en bois foncé de taille moyenne avec un placard en trompe-l'oeil, une baignoire indépendante, une douche ouverte, un carrelage blanc, des carreaux de céramique, un mur blanc, un sol en carrelage de céramique, un lavabo posé, un plan de toilette en bois, un sol blanc, aucune cabine, des toilettes cachées, meuble double vasque et meuble-lavabo sur pied.
Exemple d'une salle de bain principale tendance en bois foncé de taille moyenne avec un placard en trompe-l'oeil, une baignoire indépendante, une douche ouverte, un carrelage blanc, des carreaux de céramique, un mur blanc, un sol en carrelage de céramique, un lavabo posé, un plan de toilette en bois, un sol blanc, aucune cabine, des toilettes cachées, meuble double vasque et meuble-lavabo sur pied.
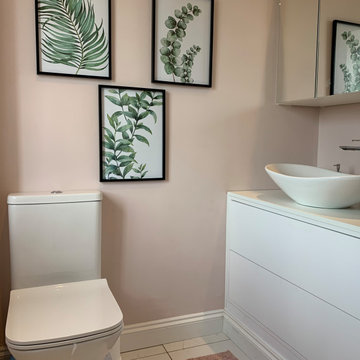
Exemple d'une petite salle de bain tendance avec un placard à porte plane, des portes de placard blanches, WC à poser, un mur rose, un sol en carrelage de céramique, une vasque, un plan de toilette en surface solide, un sol blanc, un plan de toilette blanc, des toilettes cachées, meuble simple vasque et meuble-lavabo sur pied.

Cette image montre une grande salle de bain principale traditionnelle en bois foncé avec un placard à porte plane, une baignoire indépendante, une douche d'angle, WC séparés, un carrelage gris, des carreaux de porcelaine, un mur blanc, un sol en marbre, un lavabo encastré, un plan de toilette en marbre, un sol multicolore, une cabine de douche à porte battante, un plan de toilette gris, des toilettes cachées, meuble double vasque, meuble-lavabo sur pied, un plafond voûté et différents habillages de murs.

We transformed this 80's bathroom into a modern farmhouse bathroom! Black shower, grey chevron tile, white distressed subway tile, a fun printed grey and white floor, ship-lap, white vanity, black mirrors and lighting, and a freestanding tub to unwind in after a long day!

In the primary bath, a collaborative effort resulted in a serene retreat featuring mirrored accents to enhance brightness and eliminate the need for traditional vanity lights. By eschewing a built-in tub and opting for minimalist design elements, the space exudes a sense of tranquility and harmony.

Réalisation d'une petite salle de bain principale bohème en bois foncé et bois avec un placard à porte plane, un bain japonais, un combiné douche/baignoire, WC à poser, un carrelage noir, des carreaux de porcelaine, un mur noir, un sol en ardoise, un lavabo posé, un plan de toilette en quartz modifié, un sol gris, aucune cabine, un plan de toilette gris, des toilettes cachées, meuble simple vasque et meuble-lavabo sur pied.
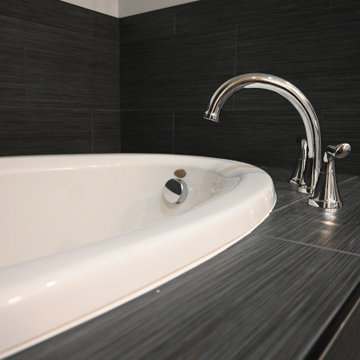
Modern inspired bathroom renovation. The modern black tile is balanced by light gray walls, white shaker style vanities and white quartz countertops. The tile around the built in bathtub flows into the walk in shower that features pebble floor tile and 2 shower niches with pebble tile accent.

This Wyoming master bath felt confined with an
inefficient layout. Although the existing bathroom
was a good size, an awkwardly placed dividing
wall made it impossible for two people to be in
it at the same time.
Taking down the dividing wall made the room
feel much more open and allowed warm,
natural light to come in. To take advantage of
all that sunshine, an elegant soaking tub was
placed right by the window, along with a unique,
black subway tile and quartz tub ledge. Adding
contrast to the dark tile is a beautiful wood vanity
with ultra-convenient drawer storage. Gold
fi xtures bring warmth and luxury, and add a
perfect fi nishing touch to this spa-like retreat.

We ? bathroom renovations! This initially drab space was so poorly laid-out that it fit only a tiny vanity for a family of four!
Working in the existing footprint, and in a matter of a few weeks, we were able to design and renovate this space to accommodate a double vanity (SO important when it is the only bathroom in the house!). In addition, we snuck in a private toilet room for added functionality. Now this bath is a stunning workhorse!
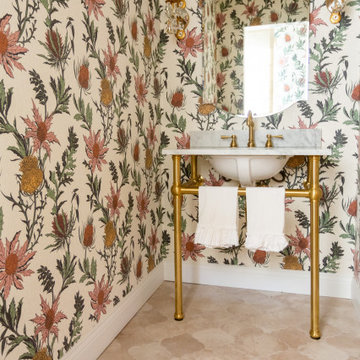
Exemple d'une petite salle de bain avec un placard sans porte, WC séparés, un mur multicolore, un sol en carrelage de porcelaine, un lavabo de ferme, un plan de toilette en marbre, un sol beige, un plan de toilette blanc, des toilettes cachées, meuble simple vasque, meuble-lavabo sur pied et du papier peint.
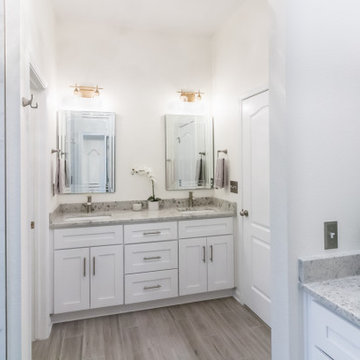
Professional Home Improvement, Inc., Lawrenceville, Georgia, 2021 Regional CotY Award Winner, Residential Bath Under $25,000
Cette image montre une salle de bain traditionnelle de taille moyenne avec un carrelage blanc, un mur blanc, un sol gris, une cabine de douche à porte coulissante, meuble-lavabo sur pied, un placard à porte shaker, des portes de placard blanches, des carreaux de porcelaine, un lavabo encastré, un plan de toilette en granite, un plan de toilette gris, des toilettes cachées, meuble double vasque et un sol en carrelage de porcelaine.
Cette image montre une salle de bain traditionnelle de taille moyenne avec un carrelage blanc, un mur blanc, un sol gris, une cabine de douche à porte coulissante, meuble-lavabo sur pied, un placard à porte shaker, des portes de placard blanches, des carreaux de porcelaine, un lavabo encastré, un plan de toilette en granite, un plan de toilette gris, des toilettes cachées, meuble double vasque et un sol en carrelage de porcelaine.

This master suite was created. One of the bedrooms adjacent to the master was transformed into a large master bathroom and a spacious walk-in closet. The room was designed so that the fireplace is flanked by 2 teak barn doors. The design is modern but the attention to detail and spare design is a perfect compliment to the craftsman style of the house.

Réalisation d'une grande salle de bain principale champêtre avec un placard à porte shaker, des portes de placard blanches, une baignoire indépendante, une douche d'angle, WC à poser, un carrelage blanc, un carrelage métro, un mur gris, un sol en carrelage de porcelaine, un lavabo encastré, un plan de toilette en marbre, un sol marron, une cabine de douche à porte battante, un plan de toilette multicolore, des toilettes cachées, meuble simple vasque, meuble-lavabo sur pied et du lambris de bois.
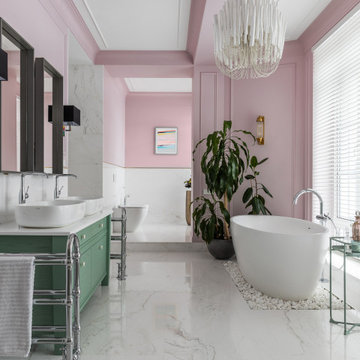
Idée de décoration pour une salle de bain principale design avec des portes de placards vertess, une baignoire indépendante, un carrelage blanc, un mur rose, une vasque, un sol blanc, un plan de toilette blanc, des toilettes cachées, meuble double vasque, meuble-lavabo sur pied et un plafond décaissé.

Complete update on this 'builder-grade' 1990's primary bathroom - not only to improve the look but also the functionality of this room. Such an inspiring and relaxing space now ...
Idées déco de salles de bain avec des toilettes cachées et meuble-lavabo sur pied
3