Idées déco de salles de bain avec des toilettes cachées et meuble-lavabo sur pied
Trier par :
Budget
Trier par:Populaires du jour
121 - 140 sur 2 234 photos
1 sur 3
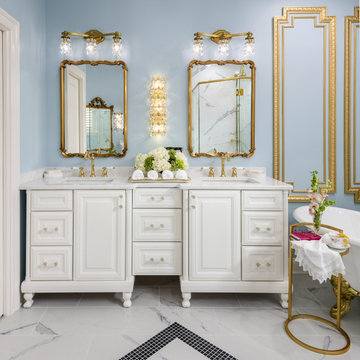
Elegant French country style brings a richness to this Traditional Master bathroom which was completely renovated. The white raised panel cabinets stand out with the petite glass handles for drawer pulls. The gold traditional wall mirrors make a statement with the gold vanity lights dripping with crystals. The visual comfort wall sconce also dripped with crystals creates an ambiance reflecting the light and the blue walls. The classic clawfoot tub make a huge statement to this space. Added to the walls are gold European picture frame boxes that stand tall and linear. There is a black marble mosaic inlay design in the middle of the Carrara marble flooring.
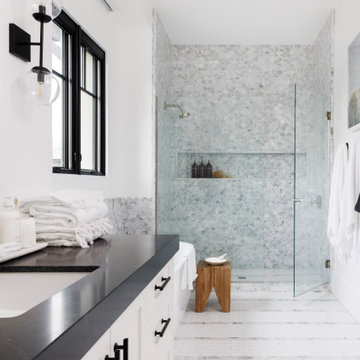
Cette image montre une grande salle d'eau traditionnelle avec un placard sans porte, des portes de placard marrons, WC à poser, un carrelage blanc, un mur blanc, carreaux de ciment au sol, un lavabo encastré, un plan de toilette en marbre, un sol noir, un plan de toilette blanc, des toilettes cachées, meuble simple vasque, meuble-lavabo sur pied, un plafond décaissé et du lambris.
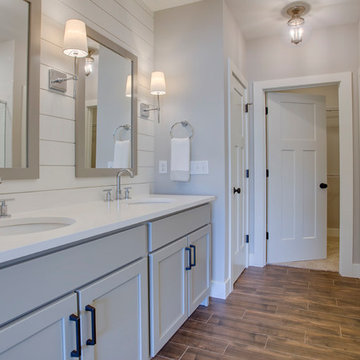
The beautiful master bath of this Cherrydale home by Nelson Builders features shiplap accents and a huge walk in, subway-tile, shower. The fixtures are accented in polished chrome and add a clean, modern feel to this farmhouse bathroom.
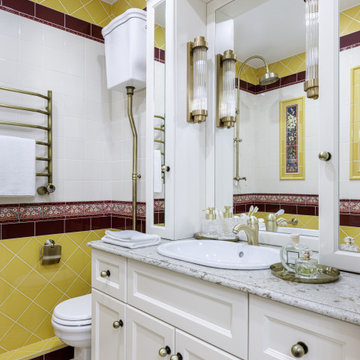
Традиционная английская ванная комната с плиткой цвета бургунди и насыщенно-желтого цвета с бордюрами и орнаментами. Асимметричная ванна с бронзовой душевой стойкой, а также полотенцесушитель и аксессуары в тон. Традиционный английский унитаз с высоким бачком, а также тумба, выполненная на заказ, с кварцевой столешницей, накладной раковиной и полками с бра по бокам.

New quartz counter top, undermount sink, re-finished vanity box, new drawer faces, new vanity doors, toilet, tub /shower, mirror, lights, bath fan, paint, and luxury vinyl plank flooring.
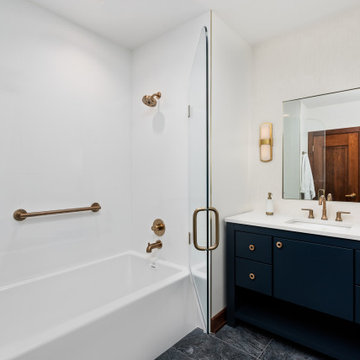
Guest Bathroom - This Guest bathroom offers a tub/shower and large vanity in one room and across the hall is a powder room with a small vanity and toilet. The large white tile in the tub area are stacked to offer a very clean look. The client wanted a glass door but without the track. We installed a swing door that covers about half the tub area. The vanities have flat door and drawer fronts for a very clean transitional looks that is accented with round brass hardware. The mirror is built-in to a featured tile wall and framed by two alabaster sconces. The dark blue tile floor complements the vanities and the age of the overall home. The powder room features three floating shelves for décor and storage.
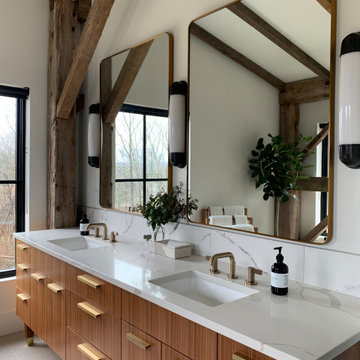
Exemple d'une grande douche en alcôve principale moderne en bois brun avec un placard à porte plane, une baignoire indépendante, un mur blanc, un sol en carrelage de porcelaine, un lavabo encastré, un plan de toilette en quartz, un sol blanc, une cabine de douche à porte battante, un plan de toilette blanc, des toilettes cachées, meuble double vasque, meuble-lavabo sur pied et poutres apparentes.
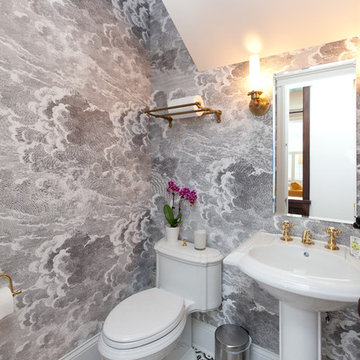
Beautiful bathroom off of the loft bedroom. Fun decorative tile and wallpaper make up this bathroom. Gorgeous gold accents with antique pendants warm this space up and add charm.
Meyer Design
Photos: Jody Kmetz
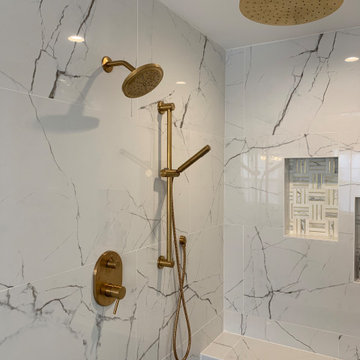
Large master bathroom with a spacious walk-in shower enclosed in glass walls. A shower bench, overhead rain shower, and wall-mounted showerhead are all in brushed gold color. Gold accented tiles create a backdrop to a freestanding bathtub is nestled between his and her vanity.
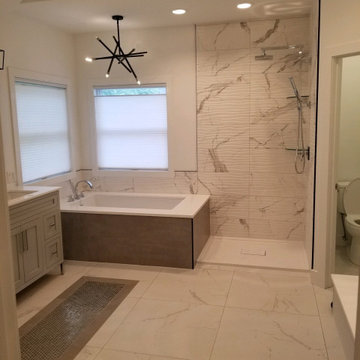
Danielle McKean from @VonTobelValpo designed this modern, inviting master bath using large floor tiles from Happy Floors in Statuario & a custom inset made of stainless steel penny tiles from Mango. These features were also used on the tub & wall tile. Schluter®-DITRA-HEAT was installed under the tile to keep feet toasty in winter. Dark trim & a chandelier tie it all together. Inspired by this look? Visit our website to schedule a bathroom design consultation!
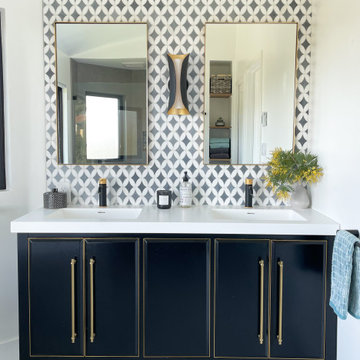
Bathroom with a view! High-end black vanity sits on top of a Carrara marble heated floor. The chic marble backsplash is accented with black and gold plumbing fixtures and details.
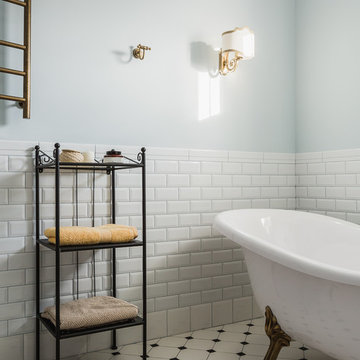
Загородный дом
Idées déco pour une salle de bain principale classique de taille moyenne avec un placard avec porte à panneau surélevé, des portes de placard marrons, une baignoire indépendante, des carreaux de céramique, un mur gris, un sol en carrelage de porcelaine, un sol blanc, un plan de toilette blanc, meuble simple vasque, meuble-lavabo sur pied, WC à poser, un carrelage blanc, un lavabo encastré, des toilettes cachées et poutres apparentes.
Idées déco pour une salle de bain principale classique de taille moyenne avec un placard avec porte à panneau surélevé, des portes de placard marrons, une baignoire indépendante, des carreaux de céramique, un mur gris, un sol en carrelage de porcelaine, un sol blanc, un plan de toilette blanc, meuble simple vasque, meuble-lavabo sur pied, WC à poser, un carrelage blanc, un lavabo encastré, des toilettes cachées et poutres apparentes.

Cuarto de baño de estilo ecléctico inspirado en la película Bettle Juice y con referencias a la serie Twin Peaks. Un baño que explota la conexión entre el blanco, el rojo y el negro, creando un espacio abrumante, erótico y alocado a la vez.
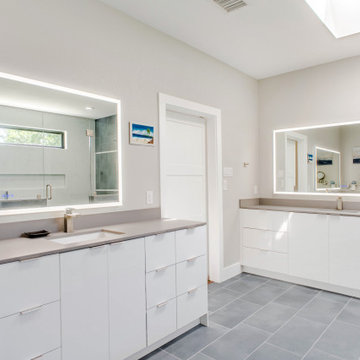
Cette photo montre une salle de bain principale tendance de taille moyenne avec un placard à porte plane, des portes de placard blanches, une baignoire indépendante, un carrelage gris, des carreaux de porcelaine, un mur beige, un sol en carrelage de céramique, un lavabo encastré, un plan de toilette en quartz, un sol gris, des toilettes cachées, meuble double vasque, meuble-lavabo sur pied, un espace douche bain, une cabine de douche à porte battante et un plan de toilette beige.

Custom maple wood furniture style free-standing single vanity with Shaker style in-set door & drawers, metal framed mirror, sconces, quartz countertop, Delta Cassidy Collection faucet!
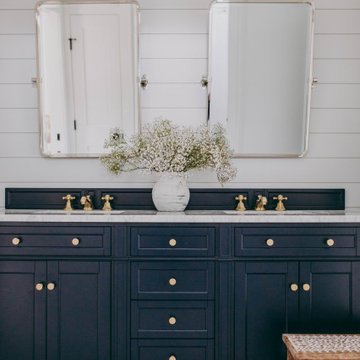
A boy's bathroom that is meant to grow with them, we used a timeless penny tile floor, shiplap detailing on the walls & navy blue double vanity complimented by brass hardware, plumbing and lighting.
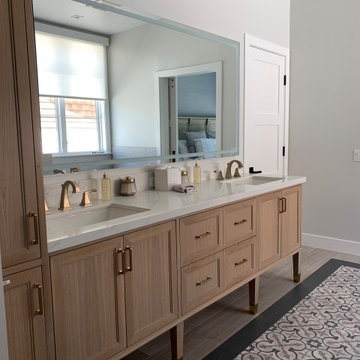
Idées déco pour une salle de bain principale bord de mer en bois clair de taille moyenne avec un placard à porte shaker, une baignoire indépendante, WC à poser, un carrelage blanc, des carreaux de céramique, un mur blanc, un sol en carrelage de porcelaine, un lavabo encastré, un plan de toilette en quartz modifié, un sol beige, un plan de toilette blanc, des toilettes cachées, meuble double vasque et meuble-lavabo sur pied.
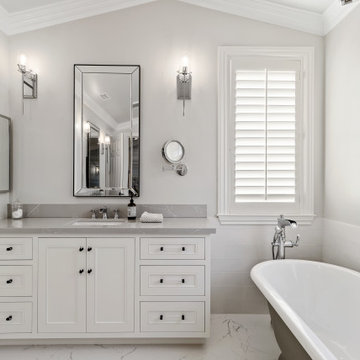
Vaulted ceilings complete the modern look in this master bathroom, with a separate water closet and shower bench what more could you ask for?
Aménagement d'une petite douche en alcôve principale bord de mer en bois clair avec un placard avec porte à panneau encastré, une baignoire indépendante, WC à poser, un carrelage blanc, des carreaux de céramique, un mur blanc, un sol en carrelage de céramique, un lavabo encastré, un plan de toilette en granite, un sol blanc, une cabine de douche à porte battante, un plan de toilette gris, des toilettes cachées, meuble simple vasque et meuble-lavabo sur pied.
Aménagement d'une petite douche en alcôve principale bord de mer en bois clair avec un placard avec porte à panneau encastré, une baignoire indépendante, WC à poser, un carrelage blanc, des carreaux de céramique, un mur blanc, un sol en carrelage de céramique, un lavabo encastré, un plan de toilette en granite, un sol blanc, une cabine de douche à porte battante, un plan de toilette gris, des toilettes cachées, meuble simple vasque et meuble-lavabo sur pied.
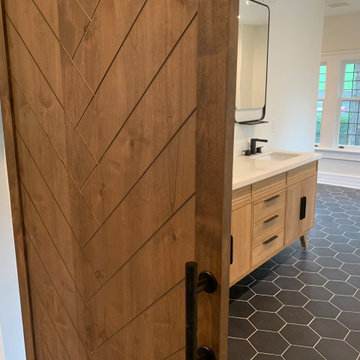
This master suite was created. One of the bedrooms adjacent to the master was transformed into a large master bathroom and a spacious walk-in closet. The room was designed so that the fireplace is flanked by 2 teak barn doors. The design is modern but the attention to detail and spare design is a perfect compliment to the craftsman style of the house.
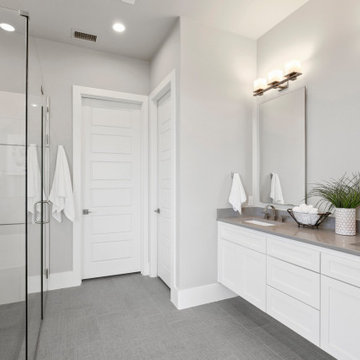
Exemple d'une grande salle de bain principale chic avec un placard à porte affleurante, des portes de placard blanches, une douche à l'italienne, WC séparés, un carrelage blanc, des carreaux de céramique, un mur gris, un sol en carrelage de céramique, un lavabo encastré, un plan de toilette en granite, un sol gris, une cabine de douche à porte battante, un plan de toilette gris, des toilettes cachées, meuble double vasque et meuble-lavabo sur pied.
Idées déco de salles de bain avec des toilettes cachées et meuble-lavabo sur pied
7