Idées déco de salles de bain avec des toilettes cachées et un plafond en papier peint
Trier par :
Budget
Trier par:Populaires du jour
101 - 114 sur 114 photos
1 sur 3
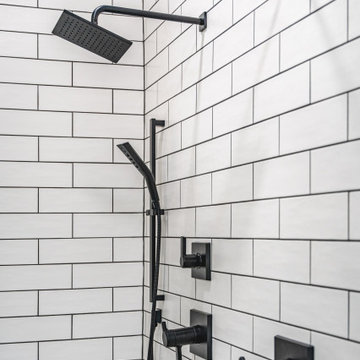
Step into a sanctuary of contemporary design in our remodeled bathroom. Experience the sleek allure of a corner shower, perfectly complemented by a mesmerizing hexagon tile floor. Immerse yourself in the tranquility of a freestanding tub, while two single sink vanities offer an abundance of storage and style. Prepare to embrace a bathroom that is both visually stunning and effortlessly functional
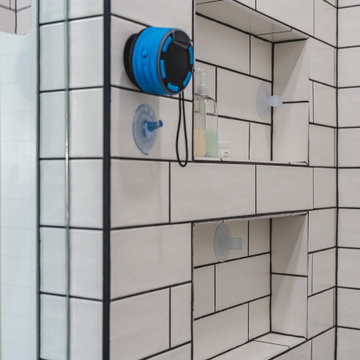
Escape to a modern oasis in our remodeled bathroom, where the corner shower invites you to experience a symphony of water and relaxation. Traverse the exquisite hexagon tile floor, an artistic masterpiece that captivates the senses. Unwind in the lavish embrace of a freestanding tub, while the two single sink vanities offer a harmonious blend of style and functionality.
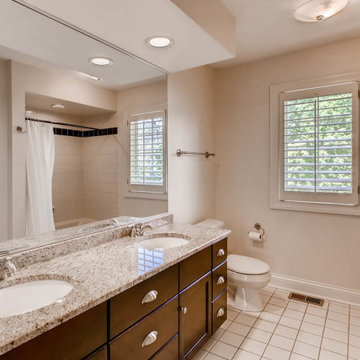
Réalisation d'une salle de bain tradition de taille moyenne avec un placard à porte affleurante, des portes de placard blanches, une baignoire indépendante, WC à poser, un carrelage beige, des carreaux de céramique, un mur blanc, un sol en carrelage de céramique, un lavabo posé, un plan de toilette en marbre, un sol blanc, une cabine de douche avec un rideau, un plan de toilette blanc, des toilettes cachées, meuble double vasque, meuble-lavabo sur pied, un plafond en papier peint et boiseries.
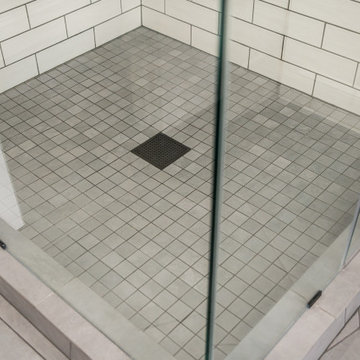
Discover a haven of contemporary sophistication in our remodeled bathroom. The corner shower invites you to indulge in a revitalizing experience, while the hexagon tile floor adds a touch of artistic charm. Unwind in the embrace of a freestanding tub, surrounded by two single sink vanities that combine style and functionality seamlessly. Prepare to immerse yourself in a modern sanctuary that embodies luxury.
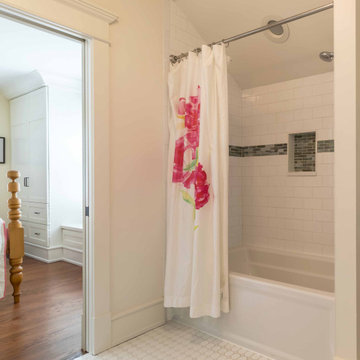
Cette image montre une grande salle de bain beige et blanche rustique pour enfant avec un placard à porte shaker, des portes de placard blanches, une baignoire posée, un combiné douche/baignoire, WC à poser, un sol en carrelage de porcelaine, un lavabo de ferme, un plan de toilette en surface solide, un sol marron, une cabine de douche avec un rideau, un plan de toilette blanc, des toilettes cachées, meuble simple vasque, meuble-lavabo encastré, un plafond en papier peint, du papier peint, un carrelage blanc, des carreaux de céramique et un mur blanc.
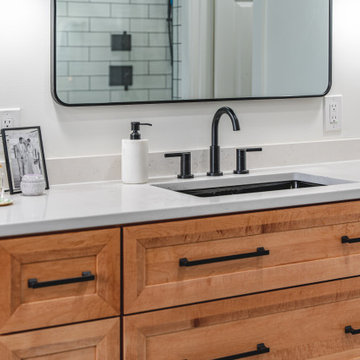
Immerse yourself in the epitome of modern luxury within our remodeled bathroom. The corner shower creates a focal point of sleek elegance, complemented by the mesmerizing hexagon tile floor that exudes contemporary charm. Indulge in a sanctuary of relaxation with a freestanding tub, while the two single sink vanities provide convenience without compromising style. Prepare to elevate your bathroom experience to new heights of sophistication.
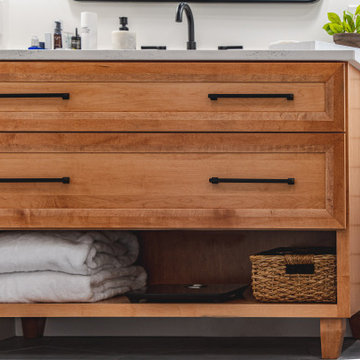
Escape to a realm of contemporary opulence within our remodeled bathroom. Let the sleek corner shower transport you to a world of relaxation, while the mesmerizing hexagon tile floor adds a touch of artistic flair. Indulge in the ultimate bathing experience with a freestanding tub, as the two single sink vanities offer a perfect fusion of style and practicality. Prepare to elevate your bathroom to a new level of modern elegance.
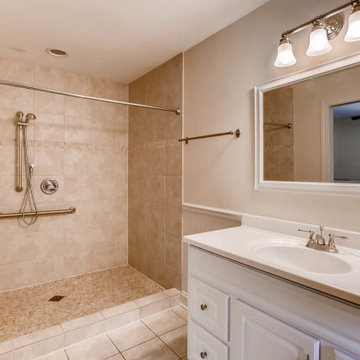
Idées déco pour une salle de bain classique de taille moyenne avec un placard à porte affleurante, des portes de placard blanches, une baignoire indépendante, WC à poser, un carrelage beige, des carreaux de céramique, un mur blanc, un sol en carrelage de céramique, un lavabo posé, un plan de toilette en marbre, un sol beige, aucune cabine, un plan de toilette blanc, des toilettes cachées, meuble simple vasque, meuble-lavabo sur pied, un plafond en papier peint et boiseries.
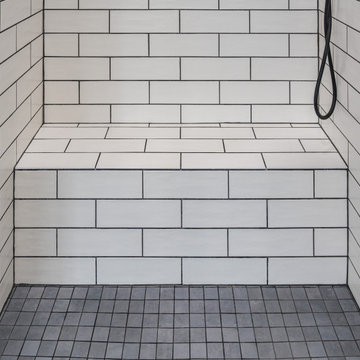
Enter a realm of modern opulence within our remodeled bathroom. The corner shower invites you to indulge in a symphony of water and relaxation, while the hexagon tile floor adds a touch of avant-garde elegance. Immerse yourself in a freestanding tub, surrounded by twosingle sink vanities that seamlessly merge style and functionality. Prepare to immerse yourself in a bathroom that epitomizes contemporary luxury.
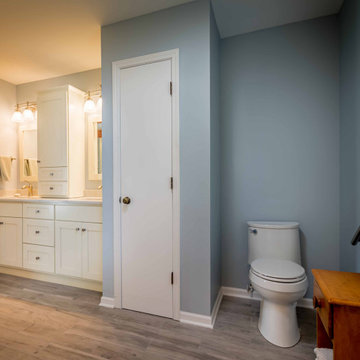
Inspiration pour une salle d'eau design de taille moyenne avec un placard à porte affleurante, des portes de placard blanches, un carrelage gris, un plan de toilette en marbre, un plan de toilette turquoise, meuble double vasque, meuble-lavabo encastré, des carreaux de céramique, une baignoire indépendante, un combiné douche/baignoire, WC à poser, un mur gris, parquet clair, un lavabo encastré, un sol marron, une cabine de douche avec un rideau, des toilettes cachées, un plafond en papier peint et du papier peint.
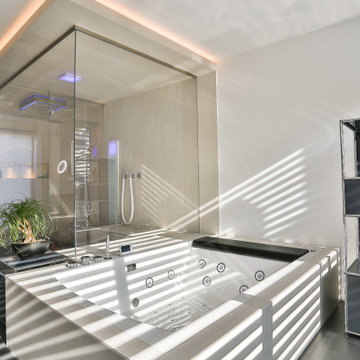
Whirlpool (über acqua design frankfurt)
Verglasung (über acqua design frankfurt)
Cette photo montre une grande salle de bain principale tendance en bois foncé avec un placard à porte plane, une baignoire indépendante, une douche à l'italienne, WC suspendus, un carrelage beige, un carrelage de pierre, un mur beige, un sol en ardoise, un lavabo intégré, un plan de toilette en verre, un sol noir, aucune cabine, un plan de toilette gris, des toilettes cachées, meuble double vasque, meuble-lavabo suspendu, un plafond en papier peint et du papier peint.
Cette photo montre une grande salle de bain principale tendance en bois foncé avec un placard à porte plane, une baignoire indépendante, une douche à l'italienne, WC suspendus, un carrelage beige, un carrelage de pierre, un mur beige, un sol en ardoise, un lavabo intégré, un plan de toilette en verre, un sol noir, aucune cabine, un plan de toilette gris, des toilettes cachées, meuble double vasque, meuble-lavabo suspendu, un plafond en papier peint et du papier peint.
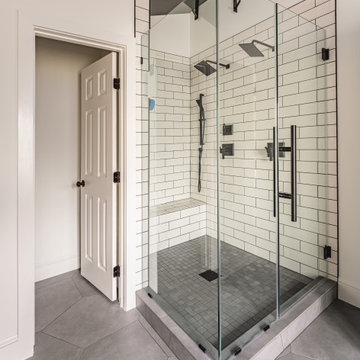
Unveiling a masterpiece of contemporary design, our remodeled bathroom showcases an extraordinary blend of elements. Immerse yourself in the enchanting ambiance created by the corner shower, encased in seamless glass, offering a striking focal point that exudes modern allure. The captivating hexagon tile floor unveils a breathtaking mosaic of artistry, elevating the space to new heights of sophistication. Unwind in the embrace of our luxurious freestanding tub, while the two single sink vanities provide a personalized oasis where style and convenience converge.
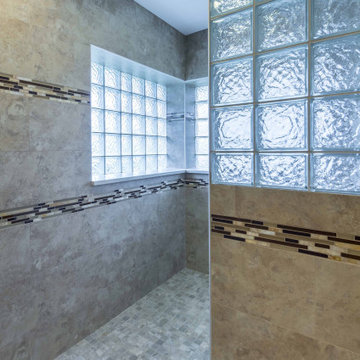
Exemple d'une salle de bain principale et beige et blanche chic en bois brun de taille moyenne avec un placard à porte shaker, une douche d'angle, WC à poser, un carrelage beige, un carrelage imitation parquet, un mur beige, un sol en carrelage imitation parquet, un lavabo encastré, un plan de toilette en onyx, un sol beige, aucune cabine, un plan de toilette beige, des toilettes cachées, meuble simple vasque, meuble-lavabo sur pied, un plafond en papier peint et du papier peint.
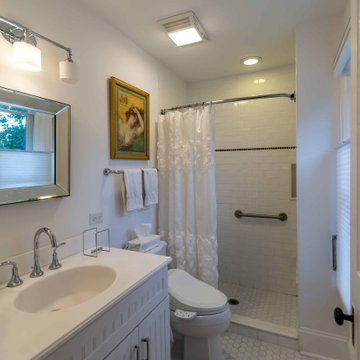
Inspiration pour une douche en alcôve principale victorienne de taille moyenne avec un placard à porte plane, des portes de placard blanches, WC à poser, un carrelage blanc, des carreaux de céramique, un mur blanc, un sol en calcaire, un lavabo posé, un plan de toilette en onyx, un sol blanc, une cabine de douche avec un rideau, un plan de toilette blanc, des toilettes cachées, meuble simple vasque, meuble-lavabo sur pied, un plafond en papier peint et du papier peint.
Idées déco de salles de bain avec des toilettes cachées et un plafond en papier peint
6