Idées déco de salles de bain avec différentes finitions de placard et des plaques de verre
Trier par :
Budget
Trier par:Populaires du jour
41 - 60 sur 2 007 photos
1 sur 3
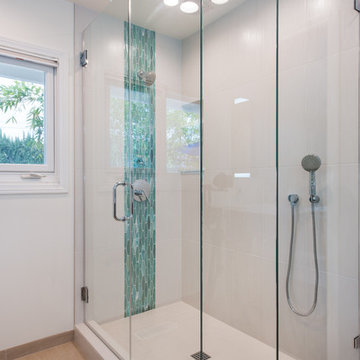
Aménagement d'une salle de bain principale moderne en bois brun de taille moyenne avec un placard à porte plane, une douche d'angle, un bidet, un carrelage multicolore, des plaques de verre, un mur blanc, un sol en carrelage de porcelaine, un lavabo encastré, un plan de toilette en quartz modifié, un sol beige et une cabine de douche à porte coulissante.
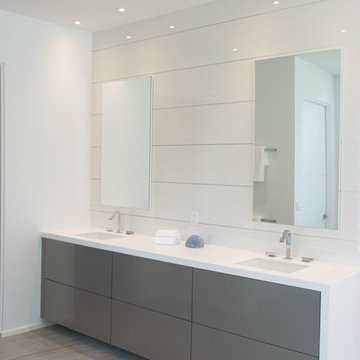
Cette photo montre une grande salle de bain principale moderne avec un placard à porte plane, des portes de placard grises, une baignoire indépendante, WC à poser, un mur blanc, un lavabo intégré, une douche ouverte, un carrelage blanc, des plaques de verre, sol en stratifié, un plan de toilette en surface solide, un sol beige et aucune cabine.
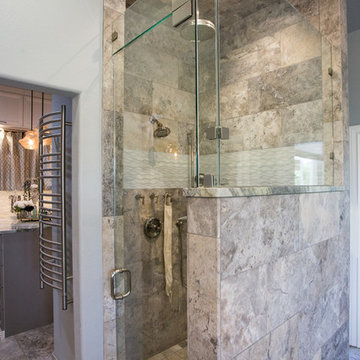
Jonathan Garza
Réalisation d'une salle de bain principale tradition de taille moyenne avec un placard avec porte à panneau encastré, des portes de placard blanches, un carrelage multicolore, des plaques de verre, un mur bleu, un sol en travertin, un lavabo encastré, un plan de toilette en granite, un sol gris et une cabine de douche à porte battante.
Réalisation d'une salle de bain principale tradition de taille moyenne avec un placard avec porte à panneau encastré, des portes de placard blanches, un carrelage multicolore, des plaques de verre, un mur bleu, un sol en travertin, un lavabo encastré, un plan de toilette en granite, un sol gris et une cabine de douche à porte battante.
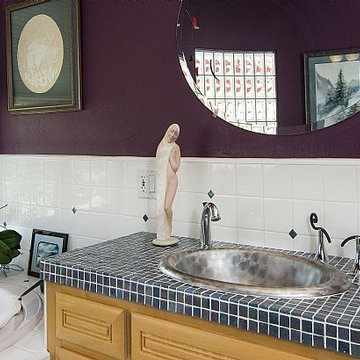
Custom maple cabinets with glass mosaic tile countertop. Glass tile inserts in floor, tub deck, and backsplash. Spa tub.
- Brian Covington Photography

Bagno con doccia, soffione a soffitto con cromoterapia, body jet e cascata d'acqua. A finitura delle pareti la carta da parati wall e decò - wet system anche all'interno del box. Mofile lavabo IKEA.
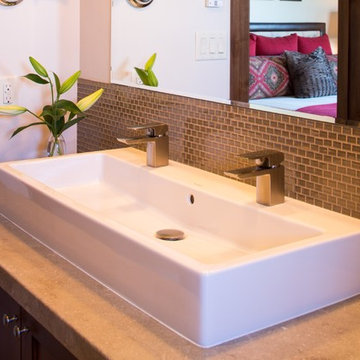
Cette image montre une salle de bain principale traditionnelle de taille moyenne avec un placard à porte shaker, des portes de placard marrons, un carrelage marron, des plaques de verre, un mur blanc et une grande vasque.
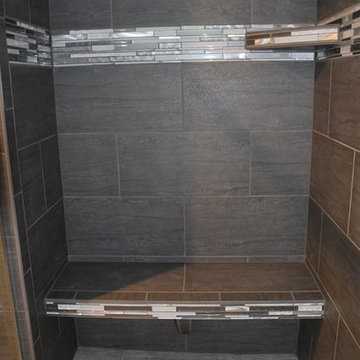
Inspiration pour une salle de bain principale minimaliste de taille moyenne avec un placard à porte shaker, des portes de placard blanches, une douche d'angle, WC séparés, un carrelage multicolore, des plaques de verre, un mur gris et un lavabo encastré.
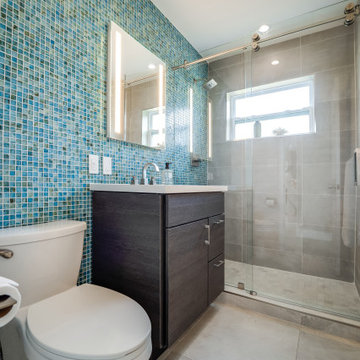
Colorful fun guest bathroom. Keeping with the original location of the vanity and toilet for cost savings; we modernized this bathroom and increased functionality by adding a lighted recessed medicine cabinet and a new vanity. The hydroslide shower door eliminates the obtrusive swing door and increases the doorway opening.
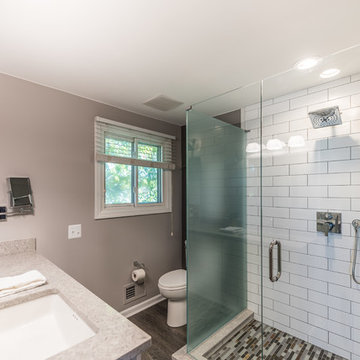
A redesigned master bath suite with walk in closet has a modest floor plan and inviting color palette. Functional and durable surfaces will allow this private space to look and feel good for years to come.
General Contractor: Stella Contracting, Inc.
Photo Credit: The Front Door Real Estate Photography
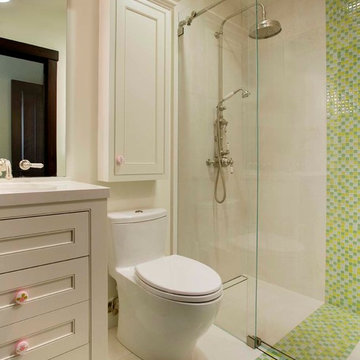
This is the girls bathroom, with rolling glass shower door, Perrin and Rowe exposed shower pipe, large rainhead and hand shower. There is a tiled strip drain in the shower under the shower pipe and also at the shower door threshold to insure that water does not escape into the room. An Aquia dual flush Toto Toilet is used with a shallow utility cabinet above. The vanity faucet is mounted to the face of the mirror and there is a glazed white painted finish applied with girly pink drawer pulls.
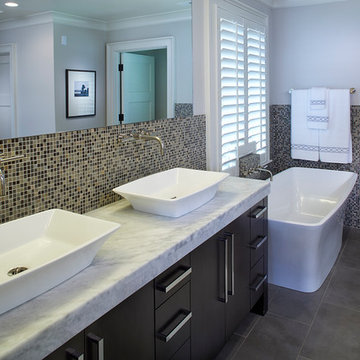
Rick Smoak Photography
Evon Kirkland Interiors
Idée de décoration pour une grande salle de bain principale design en bois foncé avec un placard à porte plane, une baignoire indépendante, un carrelage beige, un carrelage marron, un carrelage multicolore, des plaques de verre, un mur gris, une vasque, un plan de toilette en marbre, un sol en ardoise et un sol gris.
Idée de décoration pour une grande salle de bain principale design en bois foncé avec un placard à porte plane, une baignoire indépendante, un carrelage beige, un carrelage marron, un carrelage multicolore, des plaques de verre, un mur gris, une vasque, un plan de toilette en marbre, un sol en ardoise et un sol gris.

This lavish primary bathroom stars an illuminated, floating vanity brilliantly suited with French gold fixtures and set before floor-to-ceiling chevron tile. The walk-in shower features large, book-matched porcelain slabs that mirror the pattern, movement, and veining of marble. As a stylistic nod to the previous design inhabiting this space, our designers created a custom wood niche lined with wallpaper passed down through generations.

Girls bathroom renovation
Cette photo montre une salle de bain chic en bois clair de taille moyenne pour enfant avec un placard à porte persienne, une douche d'angle, WC à poser, un carrelage blanc, des plaques de verre, un mur blanc, un sol en marbre, un lavabo encastré, un plan de toilette en granite, un sol blanc, une cabine de douche à porte battante, un plan de toilette noir, un banc de douche, meuble double vasque et meuble-lavabo encastré.
Cette photo montre une salle de bain chic en bois clair de taille moyenne pour enfant avec un placard à porte persienne, une douche d'angle, WC à poser, un carrelage blanc, des plaques de verre, un mur blanc, un sol en marbre, un lavabo encastré, un plan de toilette en granite, un sol blanc, une cabine de douche à porte battante, un plan de toilette noir, un banc de douche, meuble double vasque et meuble-lavabo encastré.
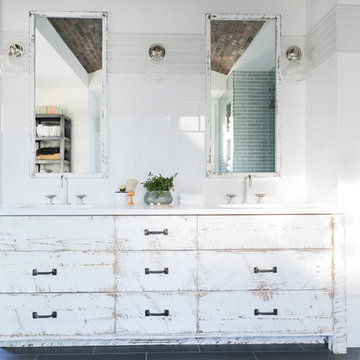
Cabinetry by: Esq Design.
Interior design by District 309
Photography: Tracey Ayton
Exemple d'une grande salle de bain principale nature en bois vieilli avec un placard à porte plane, une douche double, des plaques de verre, un mur blanc, un lavabo encastré, un plan de toilette en marbre, aucune cabine, un sol en carrelage de céramique, un sol gris, un carrelage blanc et un plan de toilette blanc.
Exemple d'une grande salle de bain principale nature en bois vieilli avec un placard à porte plane, une douche double, des plaques de verre, un mur blanc, un lavabo encastré, un plan de toilette en marbre, aucune cabine, un sol en carrelage de céramique, un sol gris, un carrelage blanc et un plan de toilette blanc.
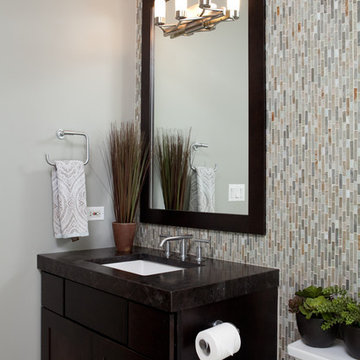
Hundreds of mosaic tiles combine to create a focal wall in this contemporary bathroom. The verticle layout creates the illusion of more height.
Inspiration pour une grande salle de bain principale design en bois foncé avec un lavabo posé, une douche d'angle, un carrelage multicolore, un placard à porte shaker, WC à poser, des plaques de verre, un mur gris, un sol en carrelage de porcelaine, un plan de toilette en surface solide et un sol beige.
Inspiration pour une grande salle de bain principale design en bois foncé avec un lavabo posé, une douche d'angle, un carrelage multicolore, un placard à porte shaker, WC à poser, des plaques de verre, un mur gris, un sol en carrelage de porcelaine, un plan de toilette en surface solide et un sol beige.
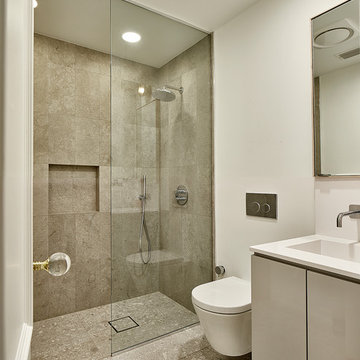
Idées déco pour une salle de bain moderne de taille moyenne avec un placard à porte plane, des portes de placard grises, une douche à l'italienne, WC suspendus, un carrelage bleu, des plaques de verre, un mur blanc, un sol en carrelage de céramique, un lavabo intégré, un plan de toilette en quartz, une baignoire indépendante, un sol blanc et une cabine de douche à porte battante.
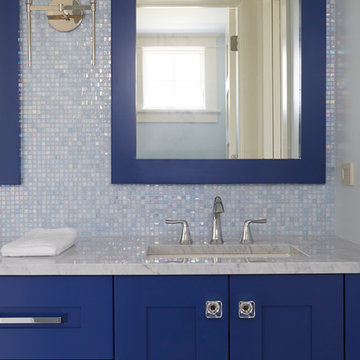
**Project Overview**
This new custom home is filled with personality and individual touches that make it true to the owners' vision. When creating the guest bath, they wanted to do something truly unique and a little bit whimsical. The result is a custom-designed furniture piece vanity in a custom royal blue finish, as well as matching mirror frames.
**What Makes This Project Unique?**
The clients had an image in their minds and were determined to find a place for it in their new custom home. Their love of bold blue and this unique style led to the creation of this one-of-a-kind piece. The room is bathed in natural light, and the use of light colors in the tile to complement the brilliant blue, help ensure that the space remains light, airy and welcoming.
**Design Challenges**
Because this furniture piece doesn't start with a standard vanity, our biggest challenge was simply determining what pieces we could draw upon from a semi-custom custom cabinet line.
Photo by MIke Kaskel
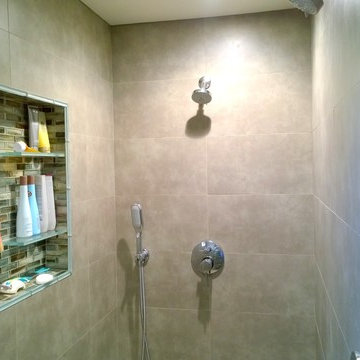
Contemporary renovation of a master bathroom in Simi Valley, CA.
Cette image montre une grande salle de bain principale design avec un placard à porte shaker, des portes de placard marrons, une baignoire indépendante, une douche double, un carrelage multicolore, des plaques de verre, un mur gris, un sol en carrelage de porcelaine, un lavabo encastré et un plan de toilette en surface solide.
Cette image montre une grande salle de bain principale design avec un placard à porte shaker, des portes de placard marrons, une baignoire indépendante, une douche double, un carrelage multicolore, des plaques de verre, un mur gris, un sol en carrelage de porcelaine, un lavabo encastré et un plan de toilette en surface solide.
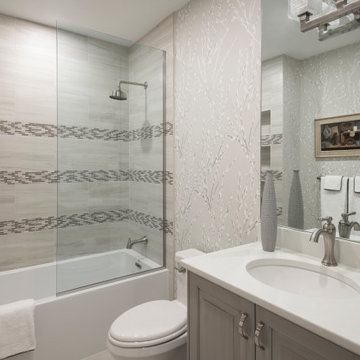
This fabulous guest bathroom was totally redone with new custom cabinets, tile (including the design in the shower), new plumbing fixtures throughout, lighting, wallpaper, and accessories to coordinate with the neighboring bedroom. It's now fresh, delightful, and refreshed from where it began.
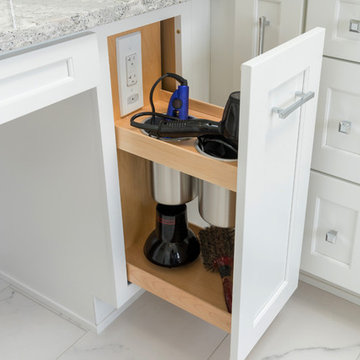
This contemporary bathroom design in Doylestown, PA combines sleek lines with comfort and style to create a space that will be the center of attention in any home. The white DuraSupreme cabinets pair perfectly with the Cambria engineered quartz countertop, Riobel fixtures, and Top Knobs hardware, all accented by Voguebay decorative tile behind the Gatco tilt mirrors. Cabinetry includes a makeup vanity with Fleurco backlit mirror, customized pull-out storage, pull-out grooming cabinet, and tower cabinets with mullion doors. A white Victoria + Albert tub serves as a focal point, next to the contrasting black tile wall. The large alcove shower includes a corner shelf, pebble tile base, and matching pebble shower niche.
Idées déco de salles de bain avec différentes finitions de placard et des plaques de verre
3