Idées déco de salles de bain avec différentes finitions de placard et des plaques de verre
Trier par :
Budget
Trier par:Populaires du jour
81 - 100 sur 2 007 photos
1 sur 3
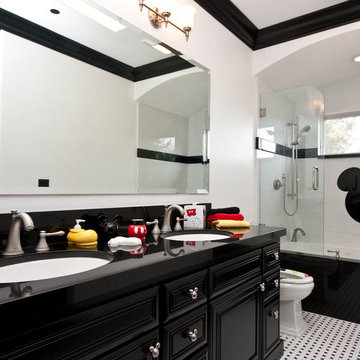
Cette photo montre une salle de bain principale tendance en bois foncé de taille moyenne avec un placard avec porte à panneau surélevé, une baignoire en alcôve, un combiné douche/baignoire, WC séparés, un carrelage noir et blanc, des plaques de verre, un mur blanc, un sol en vinyl, un lavabo encastré, un plan de toilette en surface solide, un sol multicolore et aucune cabine.
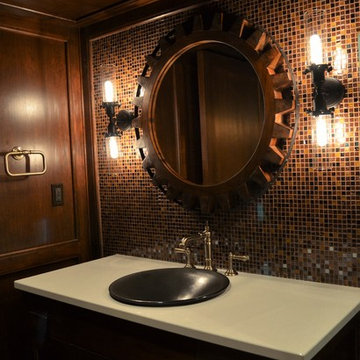
Cette image montre une salle de bain principale bohème de taille moyenne avec un placard à porte shaker, des portes de placard marrons, un carrelage marron, des plaques de verre, un mur marron, un sol en carrelage de porcelaine, une vasque, un plan de toilette en quartz, un sol blanc et un plan de toilette blanc.
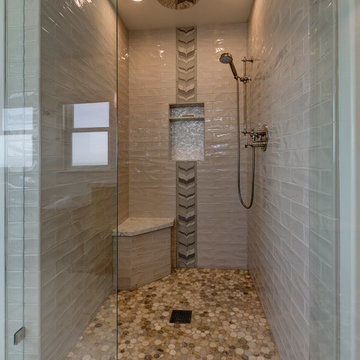
two fish digital
Cette image montre une salle de bain principale marine en bois brun de taille moyenne avec un placard avec porte à panneau encastré, une baignoire indépendante, WC à poser, un carrelage gris, des plaques de verre, un mur gris, un sol en marbre, un lavabo encastré, un plan de toilette en quartz, un sol blanc et une cabine de douche avec un rideau.
Cette image montre une salle de bain principale marine en bois brun de taille moyenne avec un placard avec porte à panneau encastré, une baignoire indépendante, WC à poser, un carrelage gris, des plaques de verre, un mur gris, un sol en marbre, un lavabo encastré, un plan de toilette en quartz, un sol blanc et une cabine de douche avec un rideau.
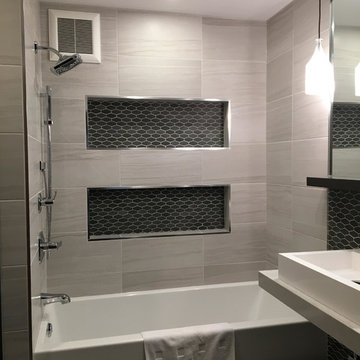
Aménagement d'une salle de bain principale moderne en bois foncé de taille moyenne avec une baignoire en alcôve, un combiné douche/baignoire, un carrelage noir et blanc, des plaques de verre, un mur blanc, un sol en carrelage de porcelaine, une vasque et un plan de toilette en quartz modifié.
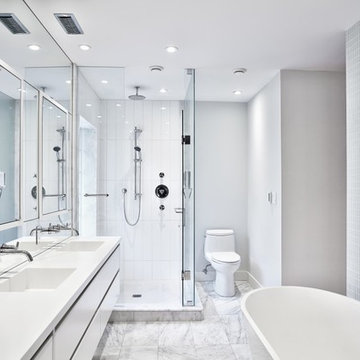
Aménagement d'une salle de bain principale moderne de taille moyenne avec un placard à porte plane, des portes de placard blanches, une baignoire indépendante, une douche d'angle, WC séparés, des plaques de verre, un mur gris, un sol en marbre, une grande vasque et un plan de toilette en surface solide.
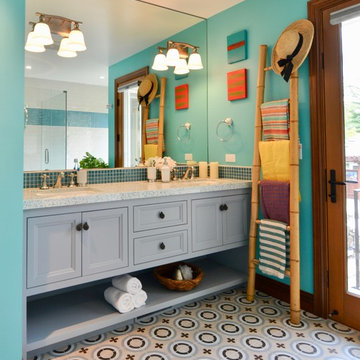
This newly remodeled family home and in law unit in San Anselmo is 4000sf of light and space. The first designer was let go for presenting grey one too many times. My task was to skillfully blend all the color my clients wanted from their mix of Latin, Hispanic and Italian heritage and get it to read successfully.
Wow, no easy feat. Clients alway teach us so much. I learned that much more color could work than I ever thought possible.

A frosted glass door was selected for the entry door into the water closet so light was transfer from the skylights into the ceiling into the enclosed toilet room.

small bathroom with a small shower seat white tile all around the shower and bathroom floor grey wall white and white sink
Réalisation d'une petite salle de bain tradition avec un placard à porte vitrée, des portes de placard blanches, une baignoire posée, un carrelage blanc, des plaques de verre, un plan de toilette en carrelage, un plan de toilette blanc, meuble simple vasque, meuble-lavabo sur pied, WC à poser, un mur gris, un sol en calcaire, un lavabo encastré, un sol blanc, une cabine de douche à porte coulissante, des toilettes cachées, un plafond à caissons et du papier peint.
Réalisation d'une petite salle de bain tradition avec un placard à porte vitrée, des portes de placard blanches, une baignoire posée, un carrelage blanc, des plaques de verre, un plan de toilette en carrelage, un plan de toilette blanc, meuble simple vasque, meuble-lavabo sur pied, WC à poser, un mur gris, un sol en calcaire, un lavabo encastré, un sol blanc, une cabine de douche à porte coulissante, des toilettes cachées, un plafond à caissons et du papier peint.
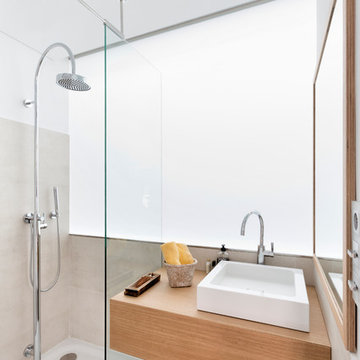
Adrian Vazquez
Réalisation d'une salle d'eau design en bois clair de taille moyenne avec une douche ouverte, un carrelage blanc, des plaques de verre, un mur blanc, sol en béton ciré, un plan de toilette en bois, aucune cabine et un plan de toilette marron.
Réalisation d'une salle d'eau design en bois clair de taille moyenne avec une douche ouverte, un carrelage blanc, des plaques de verre, un mur blanc, sol en béton ciré, un plan de toilette en bois, aucune cabine et un plan de toilette marron.

Elegant powder room with both chandelier and sconces set in a full wall mirror for lighting. Function of the mirror increases with Kallista (Kohler) Inigo wall mounted faucet attached. Custom wall mounted vanity with drop in Kohler bowl. The transparent door knob, a mirrored switch plate and textured grey wallpaper finish the look.
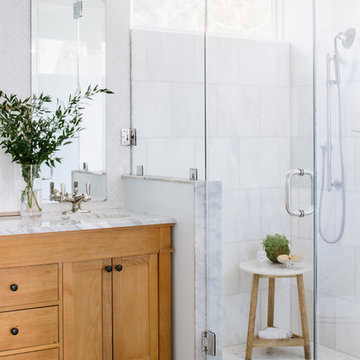
This master bath was reconfigured by opening up the wall between the former tub/shower, and a dry vanity. A new transom window added in much-needed natural light. The floors have radiant heat, with carrara marble hexagon tile. The vanity is semi-custom white oak, with a carrara top. Polished nickel fixtures finish the clean look.
Photo: Robert Radifera
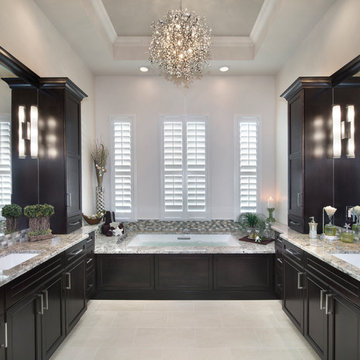
Transforming a Master Bathroom
When our clients purchased their beautiful home in South Fort Myers, FL they fell in love with the expansive, sweeping space. It wasn’t long, however, before they realized the master bathroom just didn’t suit their taste. The large walk-in shower was practically cave-like. Consequentially, it completely dwarfed the bathroom. Along with bland colors, outdated finishes, and a dividing wall in the middle of the room, the whole space felt smaller than its ample dimensions implied. There was no question about it – the bathroom needed an update.
Making Room for More
First, we demolished the existing finishes and cut the concrete slab for new underground plumbing. We minimized the imposing shower and moved it to the other side of the room. Moving the shower also allowed for the installation of our Dura Supreme Alectra style cabinetry in cocoa brown. For increased functionality, we created split his-and-hers vanities. Then we added towers to match the cabinets. With interior outlets, the towers added smart storage for bathroom appliances, helping to keep the counters clutter-free. For a finishing touch, we outlined the large mirrors with crown molding trim in a complimentary finish – an essential detail to tie all the cabinetry together.
The Spa
To bring the feel of the spa to this gorgeous home, we installed our luxurious drop-in 72”x42” Kohler Air Massage bathtub. We completely surrounded it with 3cm granite countertops in Delicatus green and added a tub deck with tile backsplashes for a sumptuous ambiance.
Lighting
On either side of the his-and-hers vanity, we installed George Kovach tube sconces. Vertical placement of the sconces provided ample lighting while enhancing the contemporary style of the space. To frame the room, we added a drop ceiling with recessed lighting and outlined the tray ceiling with crown molding to match the rest of the design. To complete the bath remodel, we installed the final element – a stunningly unique 10-light polished chrome chandelier from Maxim lighting.
A Complete Transformation
When we met with our clients, it was instantly clear to us why they were unhappy with their master bathroom. The cave-like shower and cumbersome dividing wall overpowered a room in dire need of a modernizing. Furthermore, with two small children and a busy lifestyle, we could sense our clients not only desired a bathroom renovation, they needed a relaxing retreat.
Ultimately, this project was nothing less than a complete transformation of space. In fact, by the time we had finished, the only original fixtures left were the windows! With beautifully updated finishes and an improved layout, we were able to achieve the functionality our clients craved along with a new, spa-like feel. The end result was nothing short of a haven at home – the perfect spot to recharge at the end of a long day.
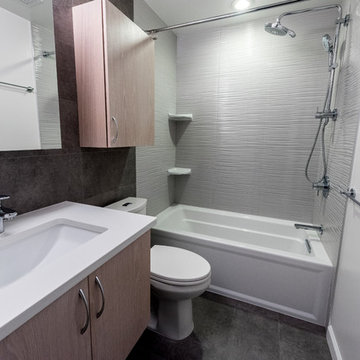
Exemple d'une petite salle d'eau tendance avec un placard à porte plane, des portes de placard marrons, une baignoire d'angle, un combiné douche/baignoire, WC à poser, des plaques de verre, un mur gris, un sol en ardoise, un lavabo encastré, un plan de toilette en stéatite, un sol gris et une cabine de douche avec un rideau.
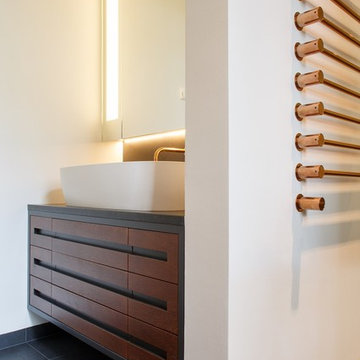
Kühnapfel Fotografie
Inspiration pour une salle de bain principale design en bois foncé de taille moyenne avec une vasque, un carrelage noir, un mur blanc, un placard avec porte à panneau surélevé, une baignoire posée, une douche à l'italienne, WC séparés, des plaques de verre, un sol en calcaire, un plan de toilette en granite, un sol gris et une cabine de douche à porte battante.
Inspiration pour une salle de bain principale design en bois foncé de taille moyenne avec une vasque, un carrelage noir, un mur blanc, un placard avec porte à panneau surélevé, une baignoire posée, une douche à l'italienne, WC séparés, des plaques de verre, un sol en calcaire, un plan de toilette en granite, un sol gris et une cabine de douche à porte battante.
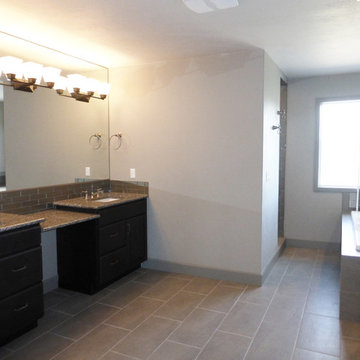
Amazing master bath retreat with a tiled walk-in shower with dual shower heads, body sprays and heat control. Shower designed with glass tiles, metallic vertical subway tiles and a built-in bench. Vanity includes double undermount sinks with granite counters and a drop down makeup vanity between.
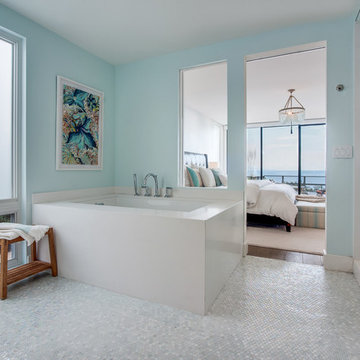
Cette image montre une salle de bain principale marine en bois clair avec un placard à porte plane, un espace douche bain, des plaques de verre, un mur bleu, un lavabo posé, un plan de toilette en quartz modifié, une baignoire encastrée et un carrelage blanc.
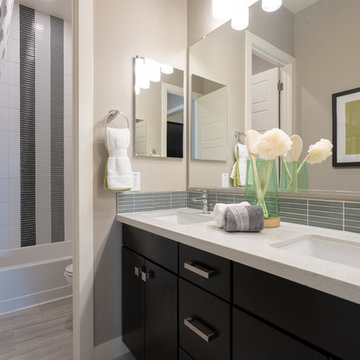
Inspiration pour une salle de bain design de taille moyenne pour enfant avec un placard à porte plane, des portes de placard noires, une baignoire en alcôve, un combiné douche/baignoire, un carrelage gris, des plaques de verre, un mur gris, un sol en carrelage de céramique, un lavabo encastré, un plan de toilette en marbre, un sol beige, une cabine de douche avec un rideau et un plan de toilette blanc.
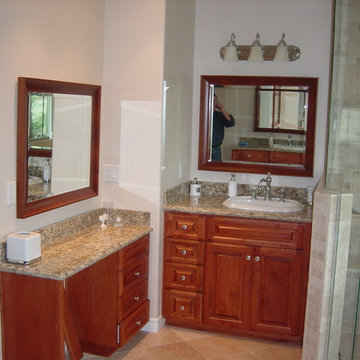
Idée de décoration pour une salle de bain principale tradition en bois brun de taille moyenne avec un placard avec porte à panneau surélevé, une baignoire indépendante, une douche d'angle, WC séparés, un carrelage gris, des plaques de verre, un mur blanc, un sol en travertin, un lavabo posé et un plan de toilette en granite.
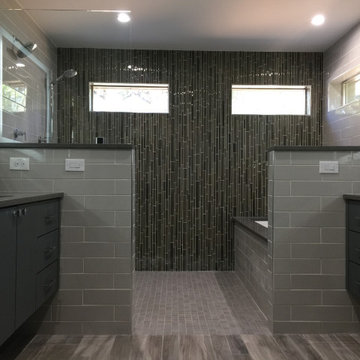
Gray tones abound in this master bathroom which boasts a large walk-in shower with a tub, lighted mirrors, wall mounted fixtures, and floating vanities.
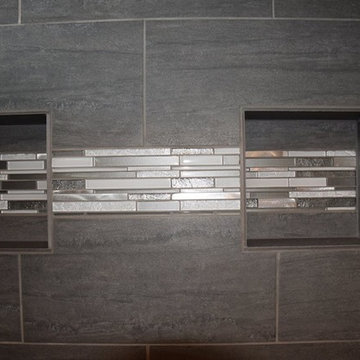
Cette photo montre une salle de bain principale moderne de taille moyenne avec un placard à porte shaker, des portes de placard blanches, une douche d'angle, WC séparés, un carrelage multicolore, des plaques de verre, un mur gris et un lavabo encastré.
Idées déco de salles de bain avec différentes finitions de placard et des plaques de verre
5