Idées déco de salles de bain avec différentes finitions de placard et un carrelage de pierre
Trier par :
Budget
Trier par:Populaires du jour
101 - 120 sur 39 078 photos
1 sur 3
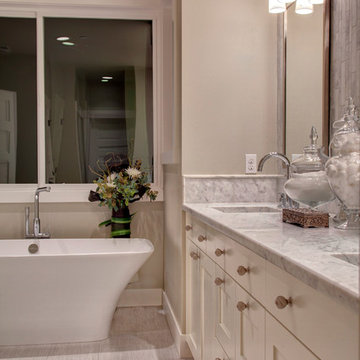
Clarity NW Photography
Aménagement d'une grande salle de bain principale contemporaine avec un lavabo encastré, un placard à porte shaker, des portes de placard blanches, un plan de toilette en marbre, une baignoire indépendante, un carrelage blanc, un carrelage de pierre, un sol en carrelage de céramique et un mur gris.
Aménagement d'une grande salle de bain principale contemporaine avec un lavabo encastré, un placard à porte shaker, des portes de placard blanches, un plan de toilette en marbre, une baignoire indépendante, un carrelage blanc, un carrelage de pierre, un sol en carrelage de céramique et un mur gris.
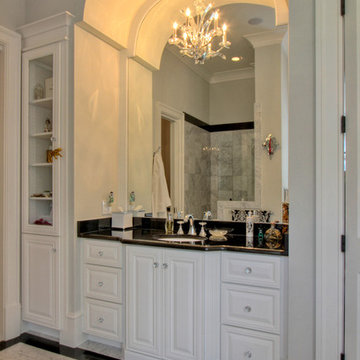
Arlene Williams
Exemple d'une salle de bain chic avec un lavabo encastré, un placard avec porte à panneau surélevé, des portes de placard blanches, un plan de toilette en granite, une baignoire indépendante, une douche ouverte, un carrelage blanc, un carrelage de pierre, un mur gris et un sol en marbre.
Exemple d'une salle de bain chic avec un lavabo encastré, un placard avec porte à panneau surélevé, des portes de placard blanches, un plan de toilette en granite, une baignoire indépendante, une douche ouverte, un carrelage blanc, un carrelage de pierre, un mur gris et un sol en marbre.
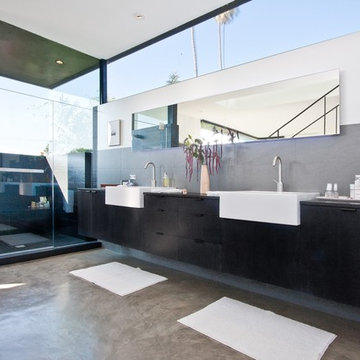
Idée de décoration pour une grande douche en alcôve principale design avec un placard à porte plane, des portes de placard noires, un carrelage gris, un carrelage de pierre, un mur blanc, sol en béton ciré, un lavabo posé, un sol gris, une cabine de douche à porte battante et un plan de toilette noir.

Linda Oyama Bryan, photograper
This opulent Master Bathroom in Carrara marble features a free standing tub, separate his/hers vanities, gold sconces and chandeliers, and an oversize marble shower.
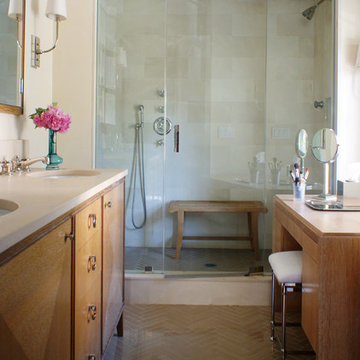
CBAC
Réalisation d'une douche en alcôve principale tradition en bois clair de taille moyenne avec un placard à porte plane, un carrelage beige, un carrelage de pierre, un mur beige, parquet clair et un lavabo encastré.
Réalisation d'une douche en alcôve principale tradition en bois clair de taille moyenne avec un placard à porte plane, un carrelage beige, un carrelage de pierre, un mur beige, parquet clair et un lavabo encastré.

The configuration of a structural wall at one end of the bathroom influenced the interior shape of the walk-in steam shower. The corner chases became home to two recessed shower caddies on either side of a niche where a Botticino marble bench resides. The walls are white, highly polished Thassos marble. For the custom mural, Thassos and Botticino marble chips were fashioned into a mosaic of interlocking eternity rings. The basket weave pattern on the shower floor pays homage to the provenance of the house.
The linen closet next to the shower was designed to look like it originally resided with the vanity--compatible in style, but not exactly matching. Like so many heirloom cabinets, it was created to look like a double chest with a marble platform between upper and lower cabinets. The upper cabinet doors have antique glass behind classic curved mullions that are in keeping with the eternity ring theme in the shower.
Photographer: Peter Rymwid
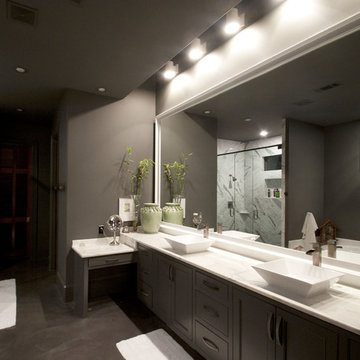
photo - Mitchel Naquin
Idée de décoration pour une grande douche en alcôve principale design avec un placard à porte plane, des portes de placard grises, une baignoire en alcôve, WC à poser, un carrelage gris, un carrelage de pierre, un mur gris, sol en béton ciré, une vasque, un plan de toilette en marbre, un sol marron et une cabine de douche à porte battante.
Idée de décoration pour une grande douche en alcôve principale design avec un placard à porte plane, des portes de placard grises, une baignoire en alcôve, WC à poser, un carrelage gris, un carrelage de pierre, un mur gris, sol en béton ciré, une vasque, un plan de toilette en marbre, un sol marron et une cabine de douche à porte battante.

Photo by Alan Tansey
This East Village penthouse was designed for nocturnal entertaining. Reclaimed wood lines the walls and counters of the kitchen and dark tones accent the different spaces of the apartment. Brick walls were exposed and the stair was stripped to its raw steel finish. The guest bath shower is lined with textured slate while the floor is clad in striped Moroccan tile.
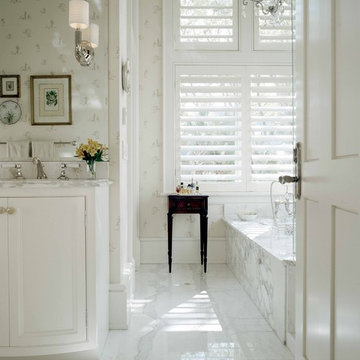
Richard Leo Johnson
Cette photo montre une grande salle de bain principale chic avec un placard à porte affleurante, des portes de placard blanches, un sol en marbre, un lavabo encastré, un plan de toilette en marbre, un carrelage blanc, un carrelage de pierre, un mur blanc et un plan de toilette blanc.
Cette photo montre une grande salle de bain principale chic avec un placard à porte affleurante, des portes de placard blanches, un sol en marbre, un lavabo encastré, un plan de toilette en marbre, un carrelage blanc, un carrelage de pierre, un mur blanc et un plan de toilette blanc.

Architecture by Bosworth Hoedemaker
& Garret Cord Werner. Interior design by Garret Cord Werner.
Réalisation d'une salle de bain principale design en bois foncé de taille moyenne avec un placard à porte plane, un carrelage gris, un carrelage de pierre, un mur gris, sol en béton ciré, un lavabo encastré, un plan de toilette en surface solide, un sol gris, un plan de toilette beige et un mur en pierre.
Réalisation d'une salle de bain principale design en bois foncé de taille moyenne avec un placard à porte plane, un carrelage gris, un carrelage de pierre, un mur gris, sol en béton ciré, un lavabo encastré, un plan de toilette en surface solide, un sol gris, un plan de toilette beige et un mur en pierre.
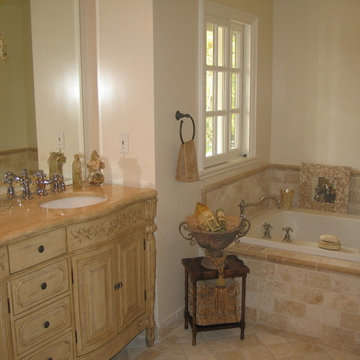
This serene escape was carved from a spare bedroom.
Exemple d'une salle de bain principale chic en bois clair de taille moyenne avec un lavabo encastré, un placard en trompe-l'oeil, un plan de toilette en marbre, une baignoire posée, un carrelage beige, un carrelage de pierre, un mur beige et un sol en travertin.
Exemple d'une salle de bain principale chic en bois clair de taille moyenne avec un lavabo encastré, un placard en trompe-l'oeil, un plan de toilette en marbre, une baignoire posée, un carrelage beige, un carrelage de pierre, un mur beige et un sol en travertin.
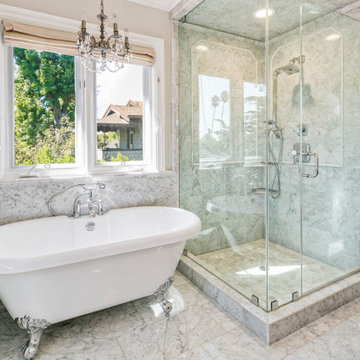
Idées déco pour une salle de bain principale classique de taille moyenne avec une baignoire sur pieds, une douche d'angle, un carrelage gris, un carrelage de pierre, un mur gris, un sol en marbre, un sol gris, une cabine de douche à porte battante et des portes de placard grises.
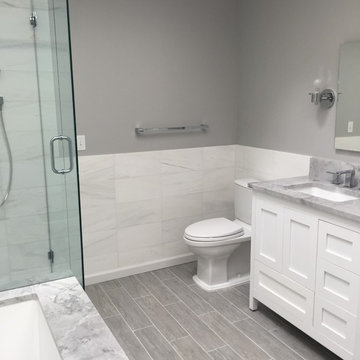
Cette image montre une petite salle de bain principale traditionnelle avec un placard à porte shaker, des portes de placard blanches, une baignoire encastrée, une douche d'angle, un carrelage de pierre, un mur gris, un sol en carrelage de porcelaine, un lavabo encastré, un plan de toilette en marbre, un sol gris, une cabine de douche à porte battante et un plan de toilette gris.
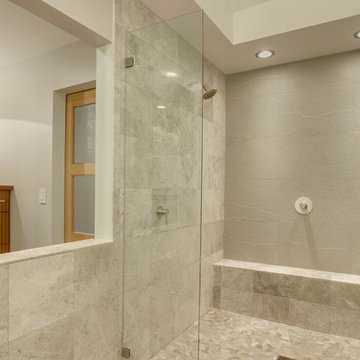
Tom Marks Photography
Réalisation d'une grande salle de bain principale minimaliste en bois brun avec une vasque, un placard à porte plane, un plan de toilette en carrelage, une douche double, un carrelage gris, un carrelage de pierre et un sol en galet.
Réalisation d'une grande salle de bain principale minimaliste en bois brun avec une vasque, un placard à porte plane, un plan de toilette en carrelage, une douche double, un carrelage gris, un carrelage de pierre et un sol en galet.

The two sided fireplace is above the bathtub in the bathroom and at the foot of the bed in the bedroom. The wall is tiled on both sides and the archway into the bathroom is tiled also. A traditional looking faucet with a hand sprayer was added. The drop in tub is classic white and the tub deck is tiled.

Meraki Home Servies provide the best bathroom design and renovation skills in Toronto GTA
Idée de décoration pour une salle d'eau minimaliste de taille moyenne avec un placard à porte plane, des portes de placard beiges, une baignoire posée, une douche à l'italienne, WC séparés, un carrelage marron, un carrelage de pierre, un mur beige, un sol en carrelage de porcelaine, un lavabo encastré, un plan de toilette en quartz, un sol jaune, aucune cabine, un plan de toilette multicolore, une niche, meuble double vasque, meuble-lavabo sur pied, un plafond à caissons et du lambris.
Idée de décoration pour une salle d'eau minimaliste de taille moyenne avec un placard à porte plane, des portes de placard beiges, une baignoire posée, une douche à l'italienne, WC séparés, un carrelage marron, un carrelage de pierre, un mur beige, un sol en carrelage de porcelaine, un lavabo encastré, un plan de toilette en quartz, un sol jaune, aucune cabine, un plan de toilette multicolore, une niche, meuble double vasque, meuble-lavabo sur pied, un plafond à caissons et du lambris.

The serene guest suite in this lovely home has breathtaking views from the third floor. Blue skies abound and on a clear day the Denver skyline is visible. The lake that is visible from the windows is Chatfield Reservoir, that is often dotted with sailboats during the summer months. This comfortable suite boasts an upholstered king-sized bed with luxury linens, a full-sized dresser and a swivel chair for reading or taking in the beautiful views. The opposite side of the room features an on-suite bar with a wine refrigerator, sink and a coffee center. The adjoining bath features a jetted shower and a stylish floating vanity. This guest suite was designed to double as a second primary suite for the home, should the need ever arise.
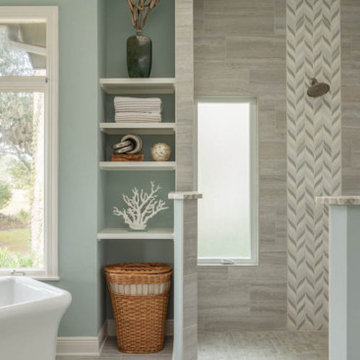
Cette photo montre une grande salle de bain principale bord de mer avec un placard avec porte à panneau encastré, des portes de placard blanches, une baignoire indépendante, une douche ouverte, un carrelage beige, un carrelage de pierre, un mur vert, un lavabo encastré, aucune cabine et un plan de toilette multicolore.
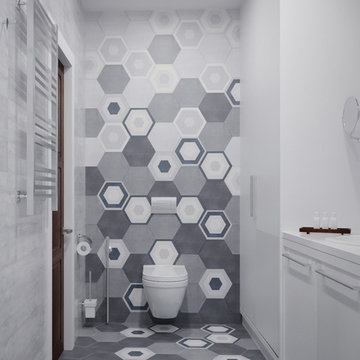
Месторасположение: Киев, Украина
Площадь: 70 м2
American way - стиль жизни, центром которого является мечта, дух свободы и стремление к счастью.
Дизайн этой квартиры индивидуальный и динамичный, но в то же время простой, удобный и функциональный- истинный американский стиль.
Комнаты светлые и просторные, удобные как для семейных встреч и дружеских посиделок, так и для уединения и приватности. Атмосфера квартиры располагает к полному комфорту и расслаблению, едва переступаешь порог дома.
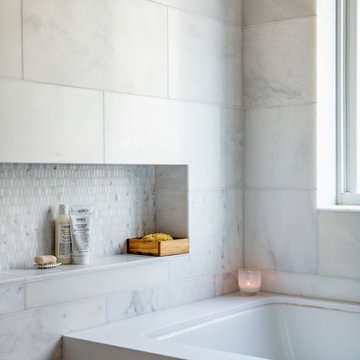
A modern yet welcoming master bathroom with . Photographed by Thomas Kuoh Photography.
Idée de décoration pour une salle de bain principale minimaliste en bois brun de taille moyenne avec un placard en trompe-l'oeil, une baignoire encastrée, une douche ouverte, WC à poser, un carrelage blanc, un carrelage de pierre, un mur blanc, un sol en marbre, un lavabo intégré, un plan de toilette en quartz modifié, un sol blanc, aucune cabine et un plan de toilette blanc.
Idée de décoration pour une salle de bain principale minimaliste en bois brun de taille moyenne avec un placard en trompe-l'oeil, une baignoire encastrée, une douche ouverte, WC à poser, un carrelage blanc, un carrelage de pierre, un mur blanc, un sol en marbre, un lavabo intégré, un plan de toilette en quartz modifié, un sol blanc, aucune cabine et un plan de toilette blanc.
Idées déco de salles de bain avec différentes finitions de placard et un carrelage de pierre
6