Idées déco de salles de bain avec différentes finitions de placard et un carrelage de pierre
Trier par :
Budget
Trier par:Populaires du jour
161 - 180 sur 39 079 photos
1 sur 3
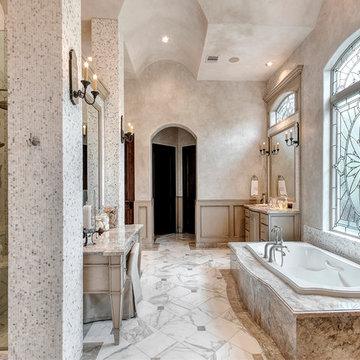
Wade Blissard
Cette photo montre une très grande salle de bain principale méditerranéenne en bois vieilli avec un lavabo encastré, un placard en trompe-l'oeil, un plan de toilette en granite, une baignoire posée, une douche double, WC séparés, un carrelage gris, un carrelage de pierre, un mur gris et un sol en marbre.
Cette photo montre une très grande salle de bain principale méditerranéenne en bois vieilli avec un lavabo encastré, un placard en trompe-l'oeil, un plan de toilette en granite, une baignoire posée, une douche double, WC séparés, un carrelage gris, un carrelage de pierre, un mur gris et un sol en marbre.
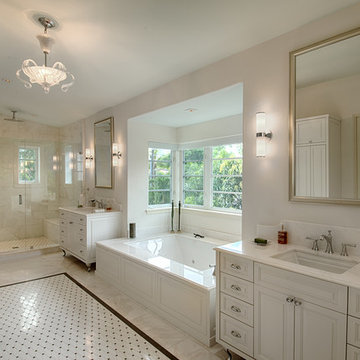
Master Bath
Exemple d'une grande douche en alcôve principale chic avec un lavabo encastré, des portes de placard blanches, un plan de toilette en marbre, une baignoire encastrée, un carrelage blanc, un carrelage de pierre, un mur blanc, un sol en marbre, un placard avec porte à panneau surélevé, un sol blanc et un plan de toilette blanc.
Exemple d'une grande douche en alcôve principale chic avec un lavabo encastré, des portes de placard blanches, un plan de toilette en marbre, une baignoire encastrée, un carrelage blanc, un carrelage de pierre, un mur blanc, un sol en marbre, un placard avec porte à panneau surélevé, un sol blanc et un plan de toilette blanc.
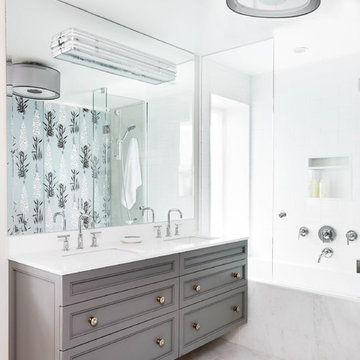
Stephani Buchman Photography
Idées déco pour une salle de bain principale classique de taille moyenne avec un lavabo encastré, un placard avec porte à panneau encastré, des portes de placard grises, un plan de toilette en quartz modifié, une baignoire en alcôve, un combiné douche/baignoire, un carrelage blanc, un carrelage de pierre, un mur blanc, un sol en marbre, un sol blanc, une cabine de douche à porte battante et un plan de toilette blanc.
Idées déco pour une salle de bain principale classique de taille moyenne avec un lavabo encastré, un placard avec porte à panneau encastré, des portes de placard grises, un plan de toilette en quartz modifié, une baignoire en alcôve, un combiné douche/baignoire, un carrelage blanc, un carrelage de pierre, un mur blanc, un sol en marbre, un sol blanc, une cabine de douche à porte battante et un plan de toilette blanc.
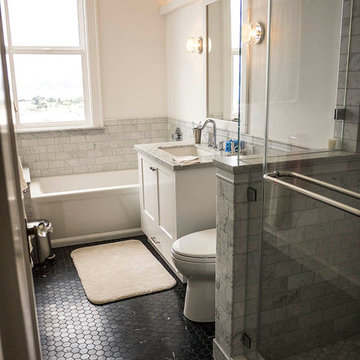
Hart Wright Architects
Idée de décoration pour une petite douche en alcôve principale tradition avec un lavabo encastré, un placard à porte shaker, des portes de placard blanches, un plan de toilette en marbre, une baignoire posée, WC à poser, un carrelage blanc, un carrelage de pierre, un mur blanc et un sol en marbre.
Idée de décoration pour une petite douche en alcôve principale tradition avec un lavabo encastré, un placard à porte shaker, des portes de placard blanches, un plan de toilette en marbre, une baignoire posée, WC à poser, un carrelage blanc, un carrelage de pierre, un mur blanc et un sol en marbre.
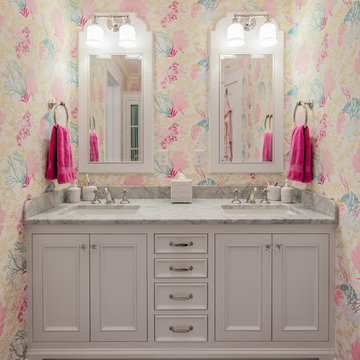
BRANDON STENGEL
Inspiration pour une grande salle de bain traditionnelle pour enfant avec un lavabo encastré, des portes de placard blanches, un plan de toilette en marbre, un carrelage multicolore, un carrelage de pierre, un mur multicolore, un sol en marbre et un placard à porte affleurante.
Inspiration pour une grande salle de bain traditionnelle pour enfant avec un lavabo encastré, des portes de placard blanches, un plan de toilette en marbre, un carrelage multicolore, un carrelage de pierre, un mur multicolore, un sol en marbre et un placard à porte affleurante.
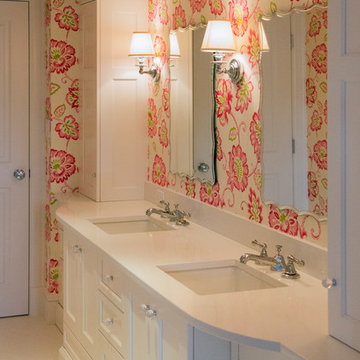
Photo by Eric Roth
A traditional home in Beacon Hill, Boston, is completely gutted and rehabbed, yet still retains its old-world charm.
Two twin daughters share this luxurious bathroom, complete with a double-sink vanity, and concealed pull-out stepstools for shorter legs.
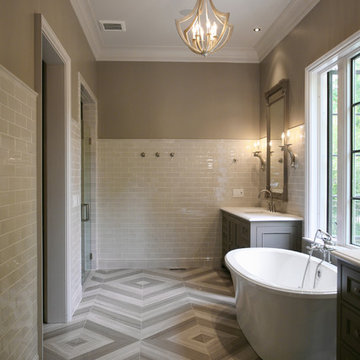
Master Bath Star Tribeca 3 x 9 Bossy Gray shower wall tiles, Limestone Chenille White 6 x 36 honed with 6 x 36 Silver Screen honed marble floor tiles by Builders Floor Covering & Tile. Honed Thassos marble countertops.

The first level bathroom includes a wood wall hung vanity bringing warmth to the space paired with calming natural stone bath and shower.
Photos by Eric Roth.
Construction by Ralph S. Osmond Company.
Green architecture by ZeroEnergy Design.
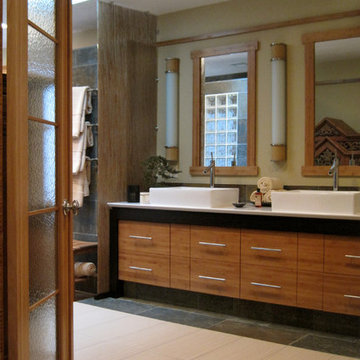
Aménagement d'une douche en alcôve principale asiatique en bois brun de taille moyenne avec un placard à porte plane, un carrelage de pierre, un mur beige, un sol en carrelage de céramique, une vasque et un plan de toilette en quartz.
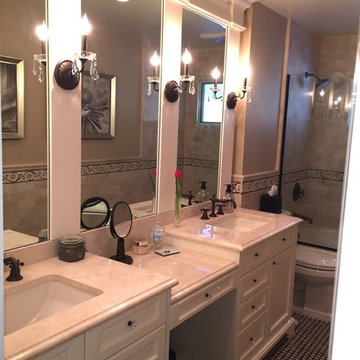
sorry for the cell pic! This was a great renovation of an outdated 80's style bathroom. We gutted it, laid a basket weave floor and a gorgeous custom vanity. Specialty faucets and bath fittings as well as the crystal sconces give this space a european flair. Great use of space for a long and narrow bathroom. A double sink vanity with just enough room in between for a makeup vanity.
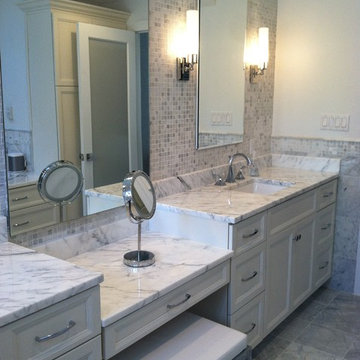
Beautiful carrera marble master bathroom accented with polished chrome hardware and fixtures.
Exemple d'une grande salle de bain principale moderne avec un lavabo encastré, un placard avec porte à panneau encastré, des portes de placard blanches, un plan de toilette en marbre, une baignoire indépendante, une douche d'angle, WC à poser, un carrelage gris, un carrelage de pierre, un mur gris et un sol en marbre.
Exemple d'une grande salle de bain principale moderne avec un lavabo encastré, un placard avec porte à panneau encastré, des portes de placard blanches, un plan de toilette en marbre, une baignoire indépendante, une douche d'angle, WC à poser, un carrelage gris, un carrelage de pierre, un mur gris et un sol en marbre.
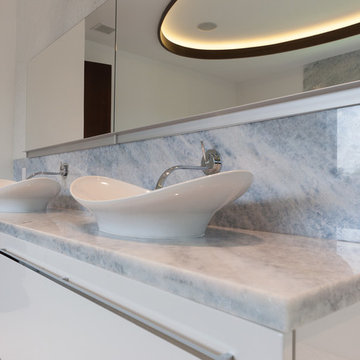
Blue Orion calcite (shower)
Naxos marble slabs on the floor
Diamond Blue calcite accent wall and tops
Inspiration pour une salle de bain design avec un lavabo suspendu, un placard à porte plane, des portes de placard blanches, un bain bouillonnant, un carrelage blanc et un carrelage de pierre.
Inspiration pour une salle de bain design avec un lavabo suspendu, un placard à porte plane, des portes de placard blanches, un bain bouillonnant, un carrelage blanc et un carrelage de pierre.

The goal of this project was to upgrade the builder grade finishes and create an ergonomic space that had a contemporary feel. This bathroom transformed from a standard, builder grade bathroom to a contemporary urban oasis. This was one of my favorite projects, I know I say that about most of my projects but this one really took an amazing transformation. By removing the walls surrounding the shower and relocating the toilet it visually opened up the space. Creating a deeper shower allowed for the tub to be incorporated into the wet area. Adding a LED panel in the back of the shower gave the illusion of a depth and created a unique storage ledge. A custom vanity keeps a clean front with different storage options and linear limestone draws the eye towards the stacked stone accent wall.
Houzz Write Up: https://www.houzz.com/magazine/inside-houzz-a-chopped-up-bathroom-goes-streamlined-and-swank-stsetivw-vs~27263720
The layout of this bathroom was opened up to get rid of the hallway effect, being only 7 foot wide, this bathroom needed all the width it could muster. Using light flooring in the form of natural lime stone 12x24 tiles with a linear pattern, it really draws the eye down the length of the room which is what we needed. Then, breaking up the space a little with the stone pebble flooring in the shower, this client enjoyed his time living in Japan and wanted to incorporate some of the elements that he appreciated while living there. The dark stacked stone feature wall behind the tub is the perfect backdrop for the LED panel, giving the illusion of a window and also creates a cool storage shelf for the tub. A narrow, but tasteful, oval freestanding tub fit effortlessly in the back of the shower. With a sloped floor, ensuring no standing water either in the shower floor or behind the tub, every thought went into engineering this Atlanta bathroom to last the test of time. With now adequate space in the shower, there was space for adjacent shower heads controlled by Kohler digital valves. A hand wand was added for use and convenience of cleaning as well. On the vanity are semi-vessel sinks which give the appearance of vessel sinks, but with the added benefit of a deeper, rounded basin to avoid splashing. Wall mounted faucets add sophistication as well as less cleaning maintenance over time. The custom vanity is streamlined with drawers, doors and a pull out for a can or hamper.
A wonderful project and equally wonderful client. I really enjoyed working with this client and the creative direction of this project.
Brushed nickel shower head with digital shower valve, freestanding bathtub, curbless shower with hidden shower drain, flat pebble shower floor, shelf over tub with LED lighting, gray vanity with drawer fronts, white square ceramic sinks, wall mount faucets and lighting under vanity. Hidden Drain shower system. Atlanta Bathroom.

Aménagement d'une douche en alcôve principale et grise et blanche contemporaine de taille moyenne avec une vasque, un placard à porte plane, des portes de placard noires, une baignoire d'angle, WC à poser, un carrelage gris, un carrelage de pierre, un mur blanc, sol en béton ciré, un plan de toilette en granite, un sol gris et une cabine de douche à porte battante.
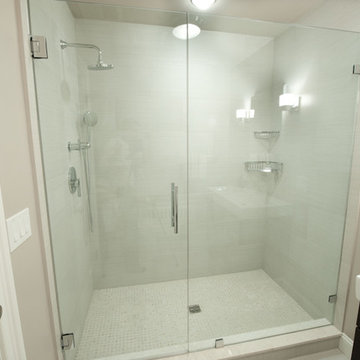
Cette image montre une salle de bain traditionnelle en bois foncé avec un lavabo encastré, un placard en trompe-l'oeil, un plan de toilette en verre, un combiné douche/baignoire, WC à poser, un carrelage blanc et un carrelage de pierre.
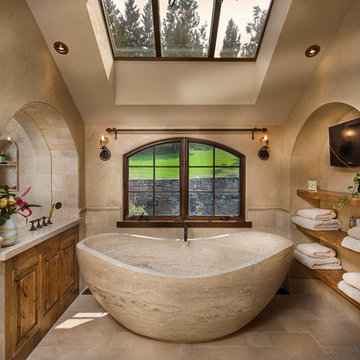
Aménagement d'une grande salle de bain principale méditerranéenne en bois brun avec un placard avec porte à panneau surélevé, un carrelage beige, un carrelage de pierre, une baignoire indépendante, un mur beige, un sol en calcaire et un sol beige.
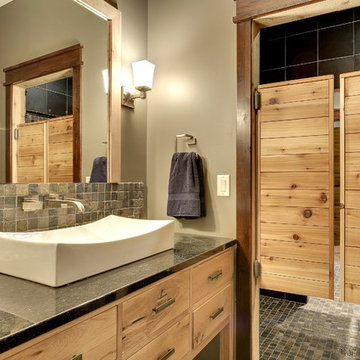
Bathroom with swinging door by Divine Custom Homes
Photo by Space Crafting
Idée de décoration pour une douche en alcôve principale tradition en bois clair de taille moyenne avec une vasque, un placard à porte plane, un carrelage gris, un carrelage multicolore, un carrelage de pierre, un mur gris, un sol gris et une cabine de douche à porte battante.
Idée de décoration pour une douche en alcôve principale tradition en bois clair de taille moyenne avec une vasque, un placard à porte plane, un carrelage gris, un carrelage multicolore, un carrelage de pierre, un mur gris, un sol gris et une cabine de douche à porte battante.
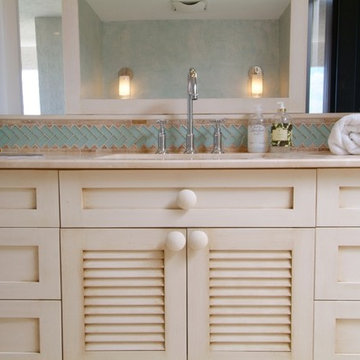
Exemple d'une salle de bain bord de mer avec un lavabo encastré, un placard à porte persienne, des portes de placard beiges, un plan de toilette en marbre, un carrelage beige et un carrelage de pierre.
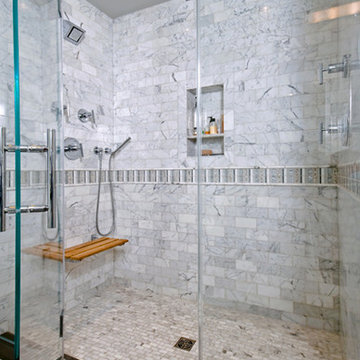
Idée de décoration pour une douche en alcôve principale tradition de taille moyenne avec un placard avec porte à panneau encastré, des portes de placard blanches, un carrelage gris, un carrelage multicolore, un carrelage blanc, un carrelage de pierre, un mur blanc, un sol en marbre et un lavabo encastré.
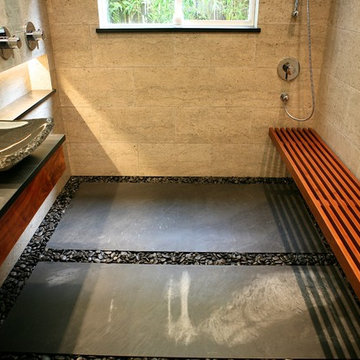
Beautiful Zen Bathroom inspired by Japanese Wabi Sabi principles. Custom Ipe bench seat with a custom floating Koa bathroom vanity. Stunning 12 x 24 tiles from Walker Zanger cover the walls floor to ceiling. The floor is completely waterproofed and covered with Basalt stepping stones surrounded by river rock. The bathroom is completed with a Stone Forest vessel sink and Grohe plumbing fixtures. The recessed shelf has recessed lighting that runs from the vanity into the shower area. Photo by Shannon Demma
Idées déco de salles de bain avec différentes finitions de placard et un carrelage de pierre
9