Idées déco de salles de bain avec différentes finitions de placard et un plafond en bois
Trier par :
Budget
Trier par:Populaires du jour
221 - 240 sur 1 178 photos
1 sur 3
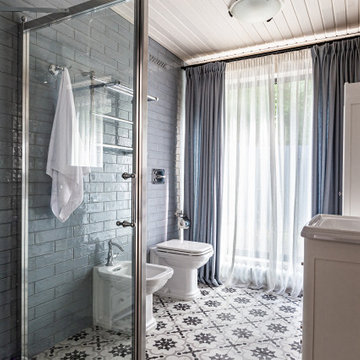
Ванная комната
Cette photo montre une salle d'eau tendance de taille moyenne avec des portes de placard blanches, une douche d'angle, un bidet, un carrelage bleu, des carreaux de céramique, un sol en carrelage de céramique, un sol blanc, une cabine de douche à porte coulissante, meuble simple vasque, meuble-lavabo sur pied et un plafond en bois.
Cette photo montre une salle d'eau tendance de taille moyenne avec des portes de placard blanches, une douche d'angle, un bidet, un carrelage bleu, des carreaux de céramique, un sol en carrelage de céramique, un sol blanc, une cabine de douche à porte coulissante, meuble simple vasque, meuble-lavabo sur pied et un plafond en bois.
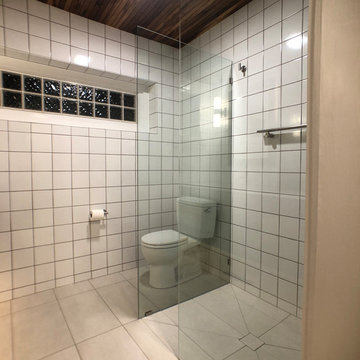
Curbless Shower Detail with Glass Wall Divider
Cette photo montre une petite salle de bain principale rétro en bois foncé avec un placard à porte plane, une douche à l'italienne, un carrelage blanc, des carreaux de céramique, un sol en carrelage de porcelaine, un lavabo encastré, un plan de toilette en quartz, un sol beige, aucune cabine, un plan de toilette blanc, meuble simple vasque, meuble-lavabo suspendu et un plafond en bois.
Cette photo montre une petite salle de bain principale rétro en bois foncé avec un placard à porte plane, une douche à l'italienne, un carrelage blanc, des carreaux de céramique, un sol en carrelage de porcelaine, un lavabo encastré, un plan de toilette en quartz, un sol beige, aucune cabine, un plan de toilette blanc, meuble simple vasque, meuble-lavabo suspendu et un plafond en bois.
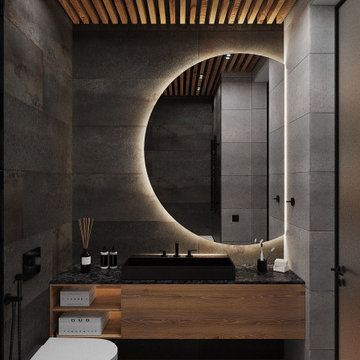
Aménagement d'une salle de bain principale et blanche et bois contemporaine de taille moyenne avec un placard sans porte, des portes de placard marrons, une baignoire indépendante, un combiné douche/baignoire, WC suspendus, un carrelage noir, des carreaux de porcelaine, un mur noir, un sol en carrelage de porcelaine, un lavabo posé, un plan de toilette en quartz modifié, un sol marron, un plan de toilette noir, meuble simple vasque, meuble-lavabo suspendu, un plafond en bois et du lambris.

Nestled in the redwoods, a short walk from downtown, this home embraces both it’s proximity to town life and nature. Mid-century modern detailing and a minimalist California vibe come together in this special place.
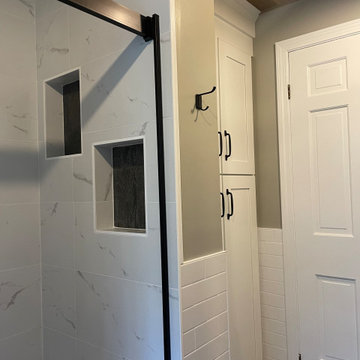
Idées déco pour une petite salle de bain moderne avec un placard sans porte, des portes de placard marrons, WC à poser, un carrelage blanc, des carreaux de céramique, un mur gris, un sol en carrelage de céramique, un lavabo encastré, un plan de toilette en béton, un sol gris, une cabine de douche à porte coulissante, un plan de toilette gris, une niche, meuble simple vasque, meuble-lavabo sur pied et un plafond en bois.
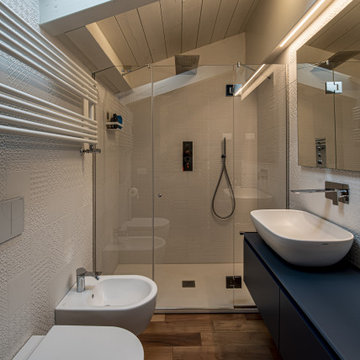
il bagno della camera matrimoniale, realizzata al piano sottotetto. Dai toni leggeri interrotti dal mobile bagno realizzato con un legno laccato di un blu intenso.
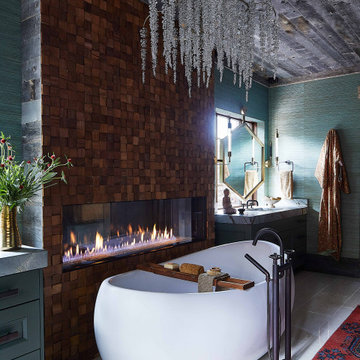
This beautiful bathroom features his and hers sinks separated by a reclaimed wood, ribbon-fireplace. A mini crystal chandelier hangs above a white, free standing bath tub. The turquoise, textured wallpaper brings vibrancy into the design, and couples nicely with the blue and red area rug.
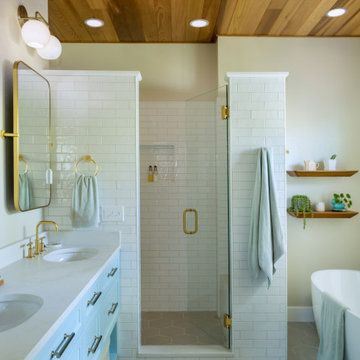
This dreamy bathroom transformation involved very minimal layout changes to create a soothing spa experience right at home. The former materials in this bathroom were dark and heavy and a large tub deck created cramped, unproductive spaces. The remodel resulted in a bright, modernized spa-like master bathroom with brass fixtures and a Western Red Cedar tongue & groove wood ceiling that evokes the feel of being inside a sauna. Our designer, Anna, put a contemporary spin on this spa with the hexagon tile flooring, colorful blue cabinetry, and pill-shaped sinks. Although this bathroom did not change in size, the spaces feel more open with the new partial-height shower walls, freestanding tub, white tile, marble-like quartz slabs, and better lighting.
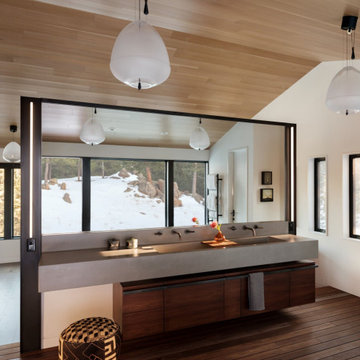
Idées déco pour une salle de bain contemporaine en bois foncé avec un placard à porte plane, un mur blanc, parquet foncé, un lavabo intégré, un sol marron, un plan de toilette gris, meuble double vasque, meuble-lavabo suspendu, un plafond voûté et un plafond en bois.
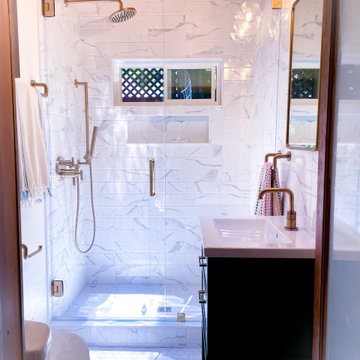
Idée de décoration pour une petite douche en alcôve minimaliste avec un placard à porte shaker, des portes de placards vertess, WC à poser, un carrelage blanc, des carreaux de porcelaine, un mur blanc, un sol en carrelage de porcelaine, un lavabo encastré, un plan de toilette en quartz modifié, un sol blanc, une cabine de douche à porte battante, un plan de toilette blanc, une niche, meuble simple vasque, meuble-lavabo sur pied et un plafond en bois.
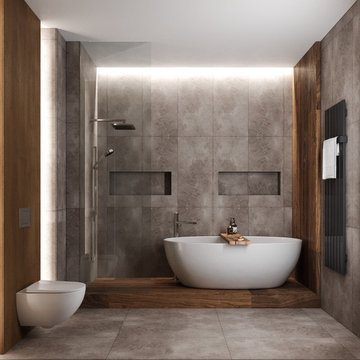
Inspiration pour une salle d'eau urbaine en bois brun et bois de taille moyenne avec un placard sans porte, une baignoire indépendante, un combiné douche/baignoire, WC suspendus, un carrelage gris, des carreaux de porcelaine, un mur gris, un sol en carrelage de porcelaine, un lavabo posé, un plan de toilette en bois, un sol gris, une cabine de douche avec un rideau, un plan de toilette beige, une niche, meuble simple vasque, meuble-lavabo suspendu et un plafond en bois.
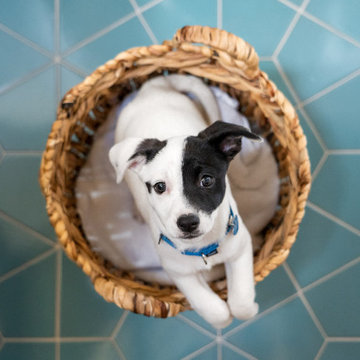
We had the perfect model to help us show off this newly remodeled bathroom floor! When asked about her experience working with us, Mini had nothing but pawsitive feedback.
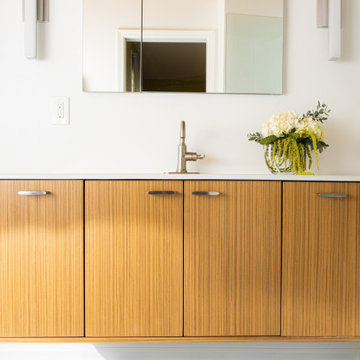
Idée de décoration pour une salle de bain principale vintage en bois clair avec un placard à porte plane, une douche à l'italienne, un carrelage blanc, des carreaux de céramique, un mur blanc, carreaux de ciment au sol, un lavabo intégré, un sol bleu, une cabine de douche à porte battante, un plan de toilette blanc, une niche, meuble simple vasque, meuble-lavabo suspendu et un plafond en bois.
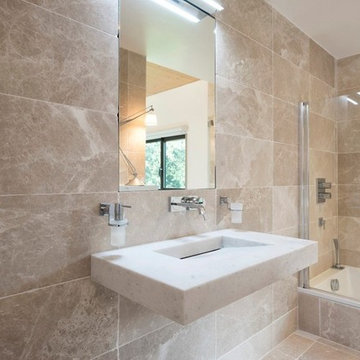
Vue de la salle de bain de la suite parentale
Exemple d'une petite salle de bain principale et beige et blanche tendance avec un combiné douche/baignoire, un carrelage beige, un placard à porte affleurante, des portes de placard beiges, une baignoire encastrée, du carrelage en marbre, un mur beige, un sol en marbre, un lavabo suspendu, un plan de toilette en granite, un sol beige, une cabine de douche à porte battante, un plan de toilette beige, une fenêtre, meuble double vasque, meuble-lavabo encastré, un plafond en bois et un mur en pierre.
Exemple d'une petite salle de bain principale et beige et blanche tendance avec un combiné douche/baignoire, un carrelage beige, un placard à porte affleurante, des portes de placard beiges, une baignoire encastrée, du carrelage en marbre, un mur beige, un sol en marbre, un lavabo suspendu, un plan de toilette en granite, un sol beige, une cabine de douche à porte battante, un plan de toilette beige, une fenêtre, meuble double vasque, meuble-lavabo encastré, un plafond en bois et un mur en pierre.

Pierre Jean-Baptiste planned & designed this miniscule bathroom in what is known as “Mission Style”. We added light grey wainscoting with dark brown (Sherwin Williams SW 7025) low VOC wall paint above to add contrast to the newly added custom wainscotting. All trim, ceiling panels, and the vanity is crafted of reclaimed wood. We integrated LED recessed ceiling lights to reduce power consumption. Grab bars were placed to assist in the client’s mobility as required due to a recent surgery. Overall, this bathroom achieved the goal of being environmentally friendly as well as design conscious.
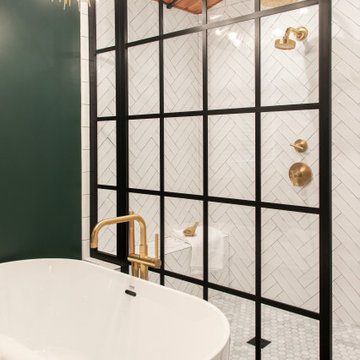
Cette photo montre une salle de bain principale rétro de taille moyenne avec un placard à porte shaker, des portes de placard marrons, une baignoire indépendante, un espace douche bain, un carrelage blanc, des carreaux de porcelaine, un mur vert, un sol en carrelage de porcelaine, un plan de toilette en quartz, un sol noir, aucune cabine, un plan de toilette blanc, un banc de douche, meuble double vasque, meuble-lavabo sur pied et un plafond en bois.

I built this on my property for my aging father who has some health issues. Handicap accessibility was a factor in design. His dream has always been to try retire to a cabin in the woods. This is what he got.
It is a 1 bedroom, 1 bath with a great room. It is 600 sqft of AC space. The footprint is 40' x 26' overall.
The site was the former home of our pig pen. I only had to take 1 tree to make this work and I planted 3 in its place. The axis is set from root ball to root ball. The rear center is aligned with mean sunset and is visible across a wetland.
The goal was to make the home feel like it was floating in the palms. The geometry had to simple and I didn't want it feeling heavy on the land so I cantilevered the structure beyond exposed foundation walls. My barn is nearby and it features old 1950's "S" corrugated metal panel walls. I used the same panel profile for my siding. I ran it vertical to match the barn, but also to balance the length of the structure and stretch the high point into the canopy, visually. The wood is all Southern Yellow Pine. This material came from clearing at the Babcock Ranch Development site. I ran it through the structure, end to end and horizontally, to create a seamless feel and to stretch the space. It worked. It feels MUCH bigger than it is.
I milled the material to specific sizes in specific areas to create precise alignments. Floor starters align with base. Wall tops adjoin ceiling starters to create the illusion of a seamless board. All light fixtures, HVAC supports, cabinets, switches, outlets, are set specifically to wood joints. The front and rear porch wood has three different milling profiles so the hypotenuse on the ceilings, align with the walls, and yield an aligned deck board below. Yes, I over did it. It is spectacular in its detailing. That's the benefit of small spaces.
Concrete counters and IKEA cabinets round out the conversation.
For those who cannot live tiny, I offer the Tiny-ish House.
Photos by Ryan Gamma
Staging by iStage Homes
Design Assistance Jimmy Thornton
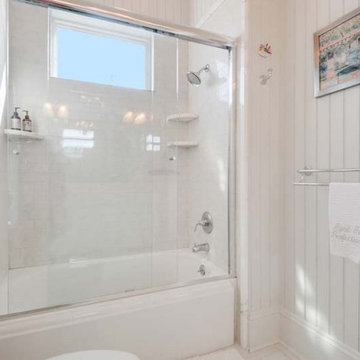
Idée de décoration pour une salle de bain tradition en bois de taille moyenne avec un placard avec porte à panneau surélevé, des portes de placard blanches, une baignoire en alcôve, un combiné douche/baignoire, WC à poser, un carrelage blanc, un carrelage métro, un mur blanc, un sol en carrelage de porcelaine, un lavabo encastré, un plan de toilette en granite, un sol blanc, une cabine de douche à porte coulissante, un plan de toilette blanc, meuble simple vasque, meuble-lavabo encastré et un plafond en bois.

Inspiration pour une petite salle de bain principale minimaliste avec un placard à porte vitrée, des portes de placard blanches, un bain bouillonnant, un combiné douche/baignoire, WC à poser, un carrelage rouge, mosaïque, un mur blanc, parquet clair, un lavabo suspendu, un sol beige, une cabine de douche à porte coulissante, meuble simple vasque, meuble-lavabo encastré et un plafond en bois.
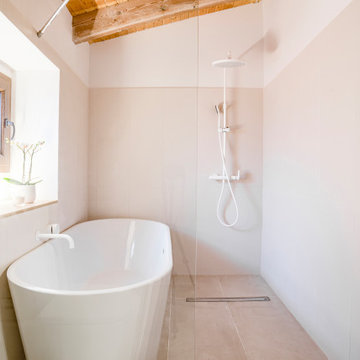
Siguiendo con la línea escogemos tonos beis y grifos en blanco que crean una sensación de calma. La puerta corrediza nos da paso al espacio donde hay el lavabo primero, el inodoro después y la zona de ducha de obra + bañera junto a la ventana para disfrutar de la luz natural.
Todo esto sumado a la iluminación LED escondida, hace que te sientas en un auténtico SPA!
Idées déco de salles de bain avec différentes finitions de placard et un plafond en bois
12