Idées déco de salles de bain avec différentes finitions de placard et un plafond en bois
Trier par :
Budget
Trier par:Populaires du jour
141 - 160 sur 1 170 photos
1 sur 3

Aménagement d'une salle de bain principale campagne en bois brun avec une baignoire indépendante, un mur beige, un sol en calcaire, meuble-lavabo sur pied, poutres apparentes, un plafond voûté, un plafond en bois, un placard à porte affleurante, un lavabo encastré, un sol gris, un plan de toilette blanc et meuble double vasque.

Master bathroom. Original antique door hardware. Glass Shower with white subway tile and gray grout. Black shower door hardware. Antique brass faucets. Marble hex tile floor. Painted gray cabinets. Painted white walls and ceilings. Painted original clawfoot tub. Lakefront 1920's cabin on Lake Tahoe.
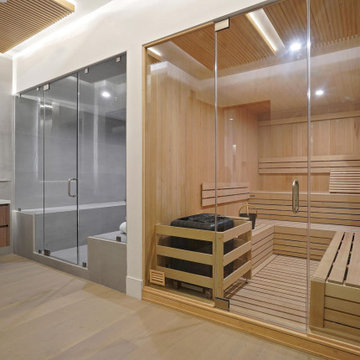
Luxury Bathroom complete with a double walk in Wet Sauna and Dry Sauna. Floor to ceiling glass walls extend the Home Gym Bathroom to feel the ultimate expansion of space.

This 1868 Victorian home was transformed to keep the charm of the house but also to bring the bathrooms up to date! We kept the traditional charm and mixed it with some southern charm for this family to enjoy for years to come!
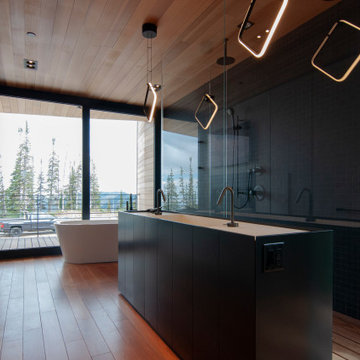
Exemple d'une salle de bain principale moderne avec des portes de placard noires, une baignoire indépendante, un carrelage noir, des carreaux de céramique, un sol en bois brun, un plan de toilette blanc, meuble double vasque, meuble-lavabo sur pied, un plafond en bois, un espace douche bain, un mur blanc, un lavabo posé, un sol marron et une cabine de douche à porte battante.
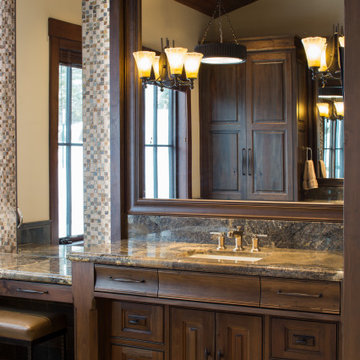
A luxurious center tub separates his and hers vanities. She has a makeup station with backlighting while he has a deluxe linen cabinet with ample storage. Custom tile details make this a one-of-a-kind.

Introducing Sustainable Luxury in Westchester County, a home that masterfully combines contemporary aesthetics with the principles of eco-conscious design. Nestled amongst the changing colors of fall, the house is constructed with Cross-Laminated Timber (CLT) and reclaimed wood, manifesting our commitment to sustainability and carbon sequestration. Glass, a predominant element, crafts an immersive, seamless connection with the outdoors. Featuring coastal and harbor views, the design pays homage to romantic riverscapes while maintaining a rustic, tonalist color scheme that harmonizes with the surrounding woods. The refined variation in wood grains adds a layered depth to this elegant home, making it a beacon of sustainable luxury.
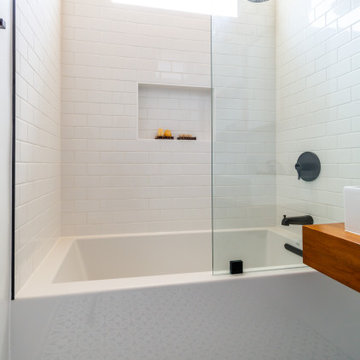
Newly renovated Guest Bathroom.
Aménagement d'une salle d'eau moderne en bois foncé de taille moyenne avec placards, une baignoire posée, un combiné douche/baignoire, un bidet, un carrelage blanc, un carrelage métro, un mur blanc, un sol en carrelage de terre cuite, un lavabo posé, un plan de toilette en bois, un sol noir, aucune cabine, un plan de toilette marron, meuble simple vasque, meuble-lavabo suspendu et un plafond en bois.
Aménagement d'une salle d'eau moderne en bois foncé de taille moyenne avec placards, une baignoire posée, un combiné douche/baignoire, un bidet, un carrelage blanc, un carrelage métro, un mur blanc, un sol en carrelage de terre cuite, un lavabo posé, un plan de toilette en bois, un sol noir, aucune cabine, un plan de toilette marron, meuble simple vasque, meuble-lavabo suspendu et un plafond en bois.

Cette image montre une salle de bain marine avec un placard sans porte, des portes de placard grises, une baignoire en alcôve, un mur blanc, un sol en galet, un lavabo posé, un plan de toilette en bois, un sol beige, un plan de toilette marron, une niche, meuble simple vasque, meuble-lavabo encastré, poutres apparentes et un plafond en bois.

This custom cottage designed and built by Aaron Bollman is nestled in the Saugerties, NY. Situated in virgin forest at the foot of the Catskill mountains overlooking a babling brook, this hand crafted home both charms and relaxes the senses.
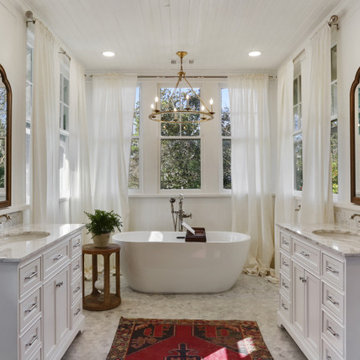
Master Bathroom
Inspiration pour une grande salle de bain principale traditionnelle avec des portes de placard blanches, une baignoire indépendante, un carrelage métro, un mur blanc, un lavabo encastré, un sol blanc, un plan de toilette blanc, meuble double vasque, meuble-lavabo sur pied et un plafond en bois.
Inspiration pour une grande salle de bain principale traditionnelle avec des portes de placard blanches, une baignoire indépendante, un carrelage métro, un mur blanc, un lavabo encastré, un sol blanc, un plan de toilette blanc, meuble double vasque, meuble-lavabo sur pied et un plafond en bois.

Réalisation d'une salle de bain principale nordique en bois clair de taille moyenne avec un placard à porte plane, une douche à l'italienne, WC séparés, un carrelage blanc, des carreaux de céramique, un mur blanc, carreaux de ciment au sol, un lavabo encastré, un plan de toilette en quartz modifié, un sol gris, une cabine de douche à porte battante, un plan de toilette blanc, un banc de douche, meuble simple vasque, meuble-lavabo encastré, un plafond en bois et du lambris.
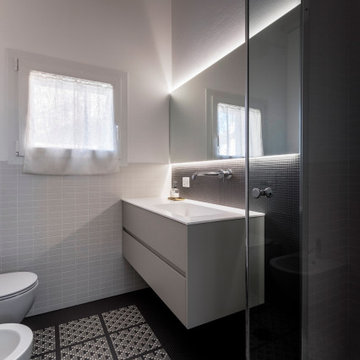
Inspiration pour une petite salle d'eau minimaliste avec un placard à porte plane, des portes de placards vertess, une douche d'angle, WC suspendus, un carrelage blanc, mosaïque, un mur blanc, un sol en carrelage de terre cuite, un lavabo suspendu, un plan de toilette en surface solide, un sol multicolore, une cabine de douche à porte battante, un plan de toilette blanc, meuble simple vasque, meuble-lavabo suspendu et un plafond en bois.
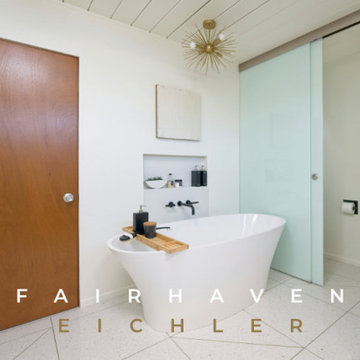
Elegant free-standing tub with wall mounted tub filler and built-in niche. Engineered quartz waterfall style backsplash.
Aménagement d'une salle de bain principale rétro en bois foncé de taille moyenne avec un placard à porte plane, une baignoire indépendante, une douche d'angle, WC séparés, un carrelage blanc, des carreaux de céramique, un mur blanc, un sol en terrazzo, un lavabo encastré, un plan de toilette en quartz modifié, un sol beige, une cabine de douche à porte battante, un plan de toilette blanc, une niche, meuble simple vasque, meuble-lavabo suspendu et un plafond en bois.
Aménagement d'une salle de bain principale rétro en bois foncé de taille moyenne avec un placard à porte plane, une baignoire indépendante, une douche d'angle, WC séparés, un carrelage blanc, des carreaux de céramique, un mur blanc, un sol en terrazzo, un lavabo encastré, un plan de toilette en quartz modifié, un sol beige, une cabine de douche à porte battante, un plan de toilette blanc, une niche, meuble simple vasque, meuble-lavabo suspendu et un plafond en bois.
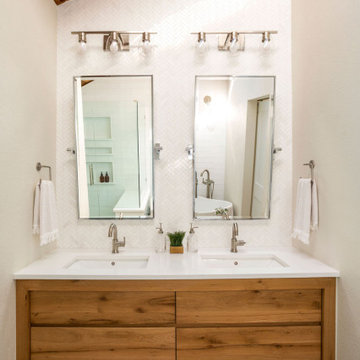
Aménagement d'une salle de bain principale rétro en bois clair de taille moyenne avec un placard à porte plane, une baignoire indépendante, une douche d'angle, un carrelage blanc, des carreaux de céramique, un mur blanc, un sol en carrelage de porcelaine, un lavabo encastré, un plan de toilette en quartz modifié, un sol gris, une cabine de douche à porte battante, un plan de toilette blanc, meuble double vasque, meuble-lavabo encastré et un plafond en bois.
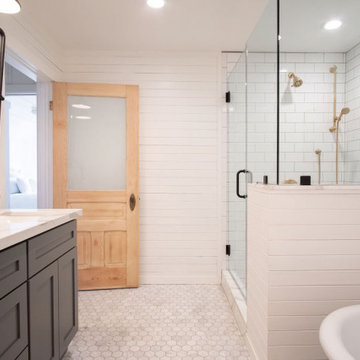
Master bathroom. Original antique door hardware. Glass Shower with white subway tile and gray grout. Black shower door hardware. Antique brass faucets. Marble hex tile floor. Painted gray cabinets. Painted white walls and ceilings. Painted original clawfoot tub. Lakefront 1920's cabin on Lake Tahoe.
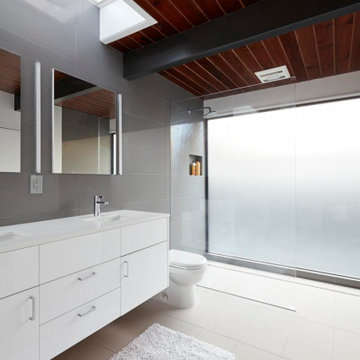
Aménagement d'une grande salle de bain principale rétro avec un placard à porte plane, des portes de placard blanches, une douche ouverte, WC séparés, un carrelage gris, des carreaux de porcelaine, un sol en carrelage de porcelaine, un lavabo encastré, un sol beige, aucune cabine, un plan de toilette blanc, une niche, meuble double vasque, meuble-lavabo suspendu et un plafond en bois.

Inspiration pour une petite salle de bain traditionnelle avec un placard avec porte à panneau encastré, des portes de placard blanches, WC à poser, un carrelage bleu, un carrelage métro, un mur blanc, un sol en bois brun, un lavabo encastré, un sol marron, une cabine de douche à porte battante, un plan de toilette gris, meuble simple vasque, meuble-lavabo encastré et un plafond en bois.

Luxury Bathroom complete with a double walk in Wet Sauna and Dry Sauna. Floor to ceiling glass walls extend the Home Gym Bathroom to feel the ultimate expansion of space.
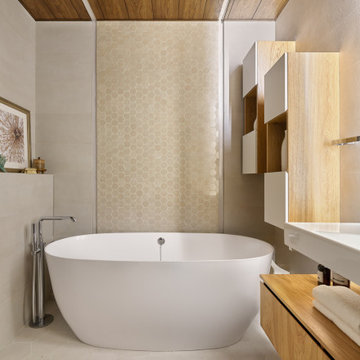
Давайте на этом примере рассмотрим сочетание белого и светло-коричневого цветов. Белый цвет нейтральный, он как чистый лист для художника, на нем можно творить. Светло-коричневый цвет это цвет природы, цвет дерева. Сочетание этих двух цветов создает уютную, благоприятную обстановку и атмосферу. На стенах и полу применяется белая плитка, но она совершенно разная по фактуре и размерам. За счет этого создается переливы и игра света. Вставка из мелкой плитки, обрамленная профильными светильниками смотрится очень нарядно. Светло-коричневый потолок поддерживается по цветовому тону в мебели, плетеных изделиях. Белая, отдельно стоящая ванна, сама по себе выигрышно смотрится и хорошо вписывается в общий стиль.
Idées déco de salles de bain avec différentes finitions de placard et un plafond en bois
8