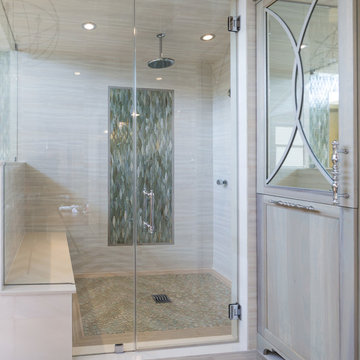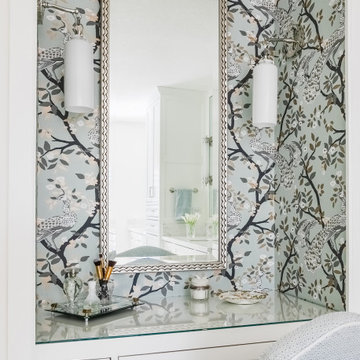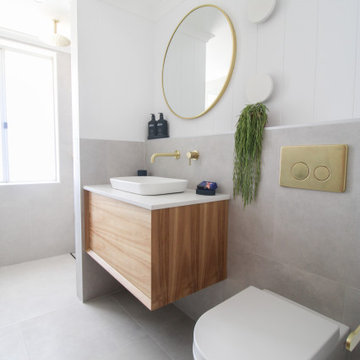Idées déco de salles de bain avec un placard en trompe-l'oeil et différents habillages de murs
Trier par :
Budget
Trier par:Populaires du jour
1 - 20 sur 1 425 photos
1 sur 3

Modern Shower Over Bath, Shower Bath, Shower Bath, Modern Small Bathroom
Cette photo montre une petite salle de bain principale moderne avec un placard en trompe-l'oeil, une baignoire posée, un combiné douche/baignoire, WC à poser, un carrelage blanc, parquet clair, une vasque, un plan de toilette en quartz modifié, une cabine de douche à porte battante, un plan de toilette blanc, meuble simple vasque, meuble-lavabo suspendu, un plafond décaissé et un mur en parement de brique.
Cette photo montre une petite salle de bain principale moderne avec un placard en trompe-l'oeil, une baignoire posée, un combiné douche/baignoire, WC à poser, un carrelage blanc, parquet clair, une vasque, un plan de toilette en quartz modifié, une cabine de douche à porte battante, un plan de toilette blanc, meuble simple vasque, meuble-lavabo suspendu, un plafond décaissé et un mur en parement de brique.

This is an older house in Rice University that needed an updated master bathroom. The original shower was only 36" x 36". Spa Bath Renovation Spring 2014, Design and build. We moved the tub, shower and toilet to different locations to make the bathroom look more organized. We used pure white caeserstone counter tops, hansgrohe metris faucet, glass mosaic tile (Daltile - City Lights), stand silver 12 x 24 porcelain floor cut into 4 x 24 strips to make the chevron pattern on the floor, shower glass panel, shower niche, rain shower head, wet bath floating tub. Custom cabinets in a grey stain with mirror doors and circle overlays. The tower in center features charging station for toothbrushes, iPADs, and cell phones. Spacious Spa Bath. TV in bathroom, large chandelier in bathroom. Half circle cabinet doors with mirrors. Anther chandelier in a master bathroom. Zig zag tile design, zig zag how to do floor, how to do a zig tag tile floor, chevron tile floor, zig zag floor cut tile, chevron floor cut tile, chevron tile pattern, how to make a tile chevron floor pattern, zig zag tile floor pattern.

This transformation started with a builder grade bathroom and was expanded into a sauna wet room. With cedar walls and ceiling and a custom cedar bench, the sauna heats the space for a relaxing dry heat experience. The goal of this space was to create a sauna in the secondary bathroom and be as efficient as possible with the space. This bathroom transformed from a standard secondary bathroom to a ergonomic spa without impacting the functionality of the bedroom.
This project was super fun, we were working inside of a guest bedroom, to create a functional, yet expansive bathroom. We started with a standard bathroom layout and by building out into the large guest bedroom that was used as an office, we were able to create enough square footage in the bathroom without detracting from the bedroom aesthetics or function. We worked with the client on her specific requests and put all of the materials into a 3D design to visualize the new space.
Houzz Write Up: https://www.houzz.com/magazine/bathroom-of-the-week-stylish-spa-retreat-with-a-real-sauna-stsetivw-vs~168139419
The layout of the bathroom needed to change to incorporate the larger wet room/sauna. By expanding the room slightly it gave us the needed space to relocate the toilet, the vanity and the entrance to the bathroom allowing for the wet room to have the full length of the new space.
This bathroom includes a cedar sauna room that is incorporated inside of the shower, the custom cedar bench follows the curvature of the room's new layout and a window was added to allow the natural sunlight to come in from the bedroom. The aromatic properties of the cedar are delightful whether it's being used with the dry sauna heat and also when the shower is steaming the space. In the shower are matching porcelain, marble-look tiles, with architectural texture on the shower walls contrasting with the warm, smooth cedar boards. Also, by increasing the depth of the toilet wall, we were able to create useful towel storage without detracting from the room significantly.
This entire project and client was a joy to work with.

Cette image montre une salle de bain principale vintage en bois clair de taille moyenne avec un placard en trompe-l'oeil, une douche à l'italienne, WC séparés, un carrelage vert, des carreaux en terre cuite, un mur blanc, un sol en marbre, un lavabo encastré, un plan de toilette en marbre, un sol multicolore, aucune cabine, un plan de toilette blanc, des toilettes cachées, meuble double vasque, meuble-lavabo encastré et du papier peint.

The design team at Bel Atelier selected lovely, sophisticated colors throughout the spaces in this elegant Alamo Heights home. This wallpapered master bath vanity alcove is sheer perfection!

FineCraft Contractors, Inc.
Harrison Design
Aménagement d'une petite douche en alcôve principale moderne avec un placard en trompe-l'oeil, des portes de placard marrons, WC séparés, un carrelage beige, des carreaux de porcelaine, un mur beige, un sol en ardoise, un lavabo encastré, un plan de toilette en quartz, un sol multicolore, une cabine de douche à porte battante, un plan de toilette noir, des toilettes cachées, meuble simple vasque, meuble-lavabo sur pied, un plafond voûté et du lambris de bois.
Aménagement d'une petite douche en alcôve principale moderne avec un placard en trompe-l'oeil, des portes de placard marrons, WC séparés, un carrelage beige, des carreaux de porcelaine, un mur beige, un sol en ardoise, un lavabo encastré, un plan de toilette en quartz, un sol multicolore, une cabine de douche à porte battante, un plan de toilette noir, des toilettes cachées, meuble simple vasque, meuble-lavabo sur pied, un plafond voûté et du lambris de bois.

This classic vintage bathroom has it all. Claw-foot tub, mosaic black and white hexagon marble tile, glass shower and custom vanity.
Cette image montre une petite salle de bain principale traditionnelle avec un placard en trompe-l'oeil, des portes de placard blanches, une baignoire sur pieds, une douche à l'italienne, WC à poser, un carrelage vert, un mur vert, un sol en marbre, un lavabo posé, un plan de toilette en marbre, un sol multicolore, une cabine de douche à porte battante, un plan de toilette blanc, meuble simple vasque, meuble-lavabo sur pied et boiseries.
Cette image montre une petite salle de bain principale traditionnelle avec un placard en trompe-l'oeil, des portes de placard blanches, une baignoire sur pieds, une douche à l'italienne, WC à poser, un carrelage vert, un mur vert, un sol en marbre, un lavabo posé, un plan de toilette en marbre, un sol multicolore, une cabine de douche à porte battante, un plan de toilette blanc, meuble simple vasque, meuble-lavabo sur pied et boiseries.

http://www.nestkbhomedesign.com
Photo: Linda McKee
This beautifully designed master bath features white inset Wood-Mode cabinetry with bow front sink cabinets. The tall linen cabinet and glass front counter-top towers provide ample storage opportunities while reflecting light back into the room.

Charming bathroom with beautiful mosaic tile in the shower enclosed with a gorgeous glass shower door. Decorative farmhouse vanity with gorgeous gold light fixture above.
Meyer Design
Photos: Jody Kmetz

Aménagement d'une petite salle d'eau moderne avec un placard en trompe-l'oeil, des portes de placard blanches, une baignoire en alcôve, un combiné douche/baignoire, WC séparés, un carrelage blanc, un carrelage métro, un mur gris, un sol en marbre, un lavabo encastré, un plan de toilette en marbre, un sol gris, une cabine de douche avec un rideau et un plan de toilette gris.

Cette image montre une salle de bain rustique de taille moyenne avec un placard en trompe-l'oeil, des portes de placard bleues, un carrelage gris, du carrelage en marbre, un mur blanc, parquet clair, un lavabo encastré, un plan de toilette en marbre, une cabine de douche à porte battante et un plan de toilette blanc.

©Finished Basement Company
Réalisation d'une salle de bain tradition de taille moyenne avec un placard en trompe-l'oeil, des portes de placard beiges, WC à poser, un carrelage blanc, un carrelage métro, un mur bleu, un sol en bois brun, un lavabo encastré, un plan de toilette en marbre, un sol marron, une cabine de douche à porte battante et un plan de toilette multicolore.
Réalisation d'une salle de bain tradition de taille moyenne avec un placard en trompe-l'oeil, des portes de placard beiges, WC à poser, un carrelage blanc, un carrelage métro, un mur bleu, un sol en bois brun, un lavabo encastré, un plan de toilette en marbre, un sol marron, une cabine de douche à porte battante et un plan de toilette multicolore.

For this bathroom we took a simple footprint and added some excitement. We did this by custom building a vanity with wood texture and stain, used tiles that mimic the sea and shells but installing tile with gradient tones, texture and movement. The floor tile continues into the shower to expand the room footprint visually.

Cette photo montre une petite salle de bain moderne en bois foncé avec un placard en trompe-l'oeil, WC suspendus, un carrelage gris, des carreaux de porcelaine, un mur multicolore, un sol en carrelage de porcelaine, une vasque, un plan de toilette en quartz modifié, un sol gris, une cabine de douche à porte battante, un plan de toilette blanc, un banc de douche, meuble simple vasque, meuble-lavabo suspendu et du lambris de bois.

Cette photo montre une grande salle de bain principale nature en bois brun avec un placard en trompe-l'oeil, une baignoire indépendante, une douche à l'italienne, un carrelage blanc, des carreaux de céramique, un mur blanc, un sol en carrelage de céramique, une vasque, un plan de toilette en quartz modifié, un sol noir, aucune cabine, un plan de toilette blanc, des toilettes cachées, meuble double vasque, meuble-lavabo sur pied et du lambris de bois.

Cette image montre une douche en alcôve principale rustique de taille moyenne avec un placard en trompe-l'oeil, une baignoire indépendante, WC suspendus, un carrelage gris, du carrelage en marbre, un mur rose, parquet foncé, un plan vasque, un plan de toilette en marbre, un sol noir, une cabine de douche à porte battante, un plan de toilette noir, des toilettes cachées, meuble simple vasque, meuble-lavabo sur pied, poutres apparentes et un mur en parement de brique.

Idées déco pour une petite douche en alcôve classique pour enfant avec un placard en trompe-l'oeil, des portes de placard grises, une baignoire en alcôve, WC à poser, un carrelage blanc, des carreaux de porcelaine, un mur bleu, un sol en carrelage de porcelaine, un lavabo encastré, un plan de toilette en quartz modifié, un sol multicolore, une cabine de douche avec un rideau, un plan de toilette blanc, une niche, meuble simple vasque, meuble-lavabo sur pied et boiseries.

The first floor hall bath departs from the Craftsman style of the rest of the house for a clean contemporary finish. The steel-framed vanity and shower doors are focal points of the room. The white subway tiles extend from floor to ceiling on all 4 walls, and are highlighted with black grout. The dark bronze fixtures accent the steel and complete the industrial vibe. The transom window in the shower provides ample natural light and ventilation.

This ensuite bathroom boasts a subtle black, grey, and white palette that lines the two rooms. Faucets, accessories, and shower fixtures are from Kohler's Purist collection in Satin Nickel. The commode, also from Kohler, is a One-Piece from the San Souci collection, making it easy to keep clean. All tile was sourced through our local Renaissance Tile dealer. Asian Statuary marble lines the floors, wall wainscot, and shower. Black honed marble 3x6 tiles create a border on the floor around the space while a 1x2 brick mosaic tops wainscot tile along the walls. The mosaic is also used on the shower floor. In the shower, there is an accented wall created from Venetian Waterjet mosaic with Hudson White and Black Honed material. A clear glass shower entry with brushed nickel clamps and hardware lets you see the design without sacrifice.

Photo by Bret Gum
Vintage oak table converted to double vanity
Light by Kate Spade for Circa Lighting
Marble Hex floor
Réalisation d'une grande salle de bain principale champêtre en bois foncé avec une douche double, un sol en marbre, un lavabo encastré, un plan de toilette en marbre, une cabine de douche à porte battante, un placard en trompe-l'oeil, WC séparés, un carrelage blanc, un carrelage métro, un mur blanc, un sol blanc, un plan de toilette blanc, une niche, meuble double vasque, meuble-lavabo sur pied et boiseries.
Réalisation d'une grande salle de bain principale champêtre en bois foncé avec une douche double, un sol en marbre, un lavabo encastré, un plan de toilette en marbre, une cabine de douche à porte battante, un placard en trompe-l'oeil, WC séparés, un carrelage blanc, un carrelage métro, un mur blanc, un sol blanc, un plan de toilette blanc, une niche, meuble double vasque, meuble-lavabo sur pied et boiseries.
Idées déco de salles de bain avec un placard en trompe-l'oeil et différents habillages de murs
1