Idées déco de salles de bain avec un placard en trompe-l'oeil et différents habillages de murs
Trier par :
Budget
Trier par:Populaires du jour
141 - 160 sur 1 425 photos
1 sur 3
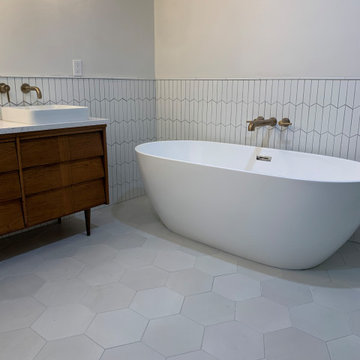
Walk in shower
Idées déco pour une salle de bain principale classique en bois brun de taille moyenne avec un placard en trompe-l'oeil, une baignoire indépendante, une douche d'angle, WC séparés, un carrelage blanc, mosaïque, un mur blanc, un sol en carrelage de porcelaine, un lavabo encastré, un plan de toilette en quartz, un sol gris, une cabine de douche à porte battante, un plan de toilette blanc, meuble double vasque, meuble-lavabo sur pied, poutres apparentes et boiseries.
Idées déco pour une salle de bain principale classique en bois brun de taille moyenne avec un placard en trompe-l'oeil, une baignoire indépendante, une douche d'angle, WC séparés, un carrelage blanc, mosaïque, un mur blanc, un sol en carrelage de porcelaine, un lavabo encastré, un plan de toilette en quartz, un sol gris, une cabine de douche à porte battante, un plan de toilette blanc, meuble double vasque, meuble-lavabo sur pied, poutres apparentes et boiseries.
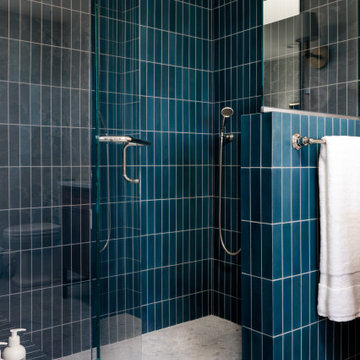
Aménagement d'une grande douche en alcôve principale classique avec un placard en trompe-l'oeil, des portes de placard marrons, une baignoire indépendante, un carrelage bleu, des carreaux de béton, un mur gris, un sol en marbre, un lavabo encastré, un plan de toilette en marbre, un sol gris, une cabine de douche à porte battante, un plan de toilette gris, un banc de douche, meuble double vasque, meuble-lavabo sur pied et du papier peint.
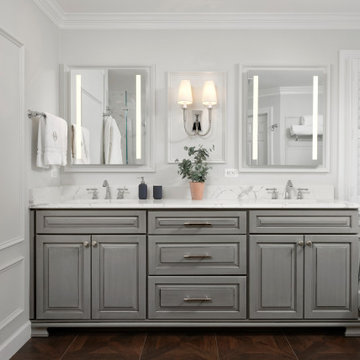
Inspiration pour une salle de bain traditionnelle avec un placard en trompe-l'oeil, des portes de placard grises, une baignoire indépendante, une douche d'angle, WC séparés, un carrelage blanc, du carrelage en marbre, un mur gris, un sol en carrelage imitation parquet, un lavabo encastré, un plan de toilette en quartz modifié, un sol marron, une cabine de douche à porte battante, un plan de toilette blanc, un banc de douche, meuble double vasque, meuble-lavabo sur pied et boiseries.
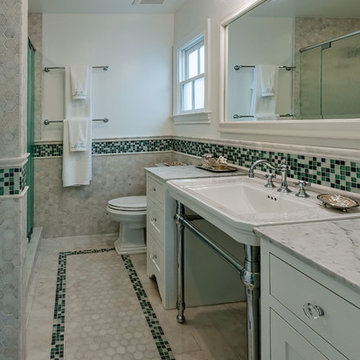
Patricia Bean Expressive Architectural Photography
Inspiration pour une salle de bain principale traditionnelle en bois clair de taille moyenne avec WC à poser, un carrelage multicolore, un mur multicolore, un placard en trompe-l'oeil, une douche d'angle, un sol en carrelage de terre cuite et un lavabo de ferme.
Inspiration pour une salle de bain principale traditionnelle en bois clair de taille moyenne avec WC à poser, un carrelage multicolore, un mur multicolore, un placard en trompe-l'oeil, une douche d'angle, un sol en carrelage de terre cuite et un lavabo de ferme.
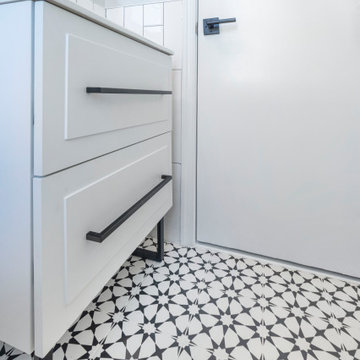
Stylish bathroom project in Alexandria, VA with star pattern black and white porcelain tiles, free standing vanity, walk-in shower framed medicine cabinet and black metal shelf over the toilet. Small dated bathroom turned out such a chic space.
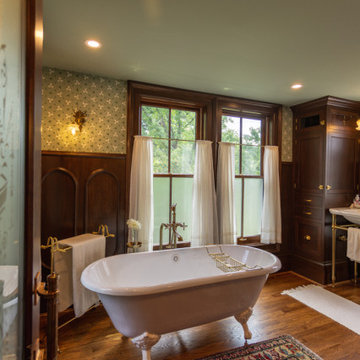
Aménagement d'une grande salle de bain principale victorienne avec un placard en trompe-l'oeil, des portes de placard marrons, une baignoire sur pieds, une douche d'angle, WC à poser, parquet foncé, un lavabo de ferme, un plan de toilette en granite, un sol marron, une cabine de douche à porte battante, un plan de toilette blanc, des toilettes cachées, meuble double vasque, meuble-lavabo sur pied et boiseries.
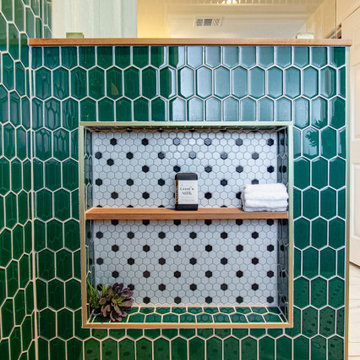
Leave the concrete jungle behind as you step into the serene colors of nature brought together in this couples shower spa. Luxurious Gold fixtures play against deep green picket fence tile and cool marble veining to calm, inspire and refresh your senses at the end of the day.

This classic vintage bathroom has it all. Claw-foot tub, mosaic black and white hexagon marble tile, glass shower and custom vanity.
Cette image montre une petite salle de bain principale traditionnelle avec un placard en trompe-l'oeil, des portes de placard blanches, une baignoire sur pieds, une douche à l'italienne, WC à poser, un carrelage vert, un mur vert, un sol en marbre, un lavabo posé, un plan de toilette en marbre, un sol multicolore, une cabine de douche à porte battante, un plan de toilette blanc, meuble simple vasque, meuble-lavabo sur pied et boiseries.
Cette image montre une petite salle de bain principale traditionnelle avec un placard en trompe-l'oeil, des portes de placard blanches, une baignoire sur pieds, une douche à l'italienne, WC à poser, un carrelage vert, un mur vert, un sol en marbre, un lavabo posé, un plan de toilette en marbre, un sol multicolore, une cabine de douche à porte battante, un plan de toilette blanc, meuble simple vasque, meuble-lavabo sur pied et boiseries.
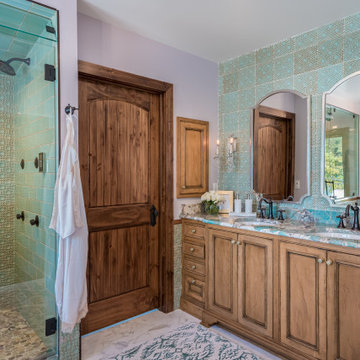
Réalisation d'une grande douche en alcôve principale tradition en bois brun avec un placard en trompe-l'oeil, WC à poser, un carrelage vert, des carreaux de béton, un mur violet, un sol en marbre, un lavabo encastré, un plan de toilette en marbre, un sol blanc, une cabine de douche à porte battante, un plan de toilette bleu, meuble double vasque, meuble-lavabo encastré et un mur en parement de brique.
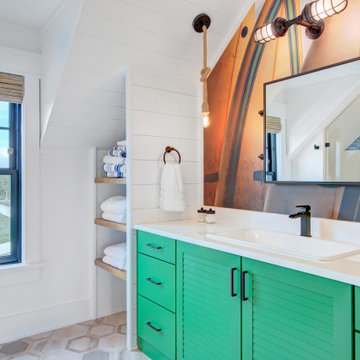
Inspiration pour une salle de bain rustique avec un placard en trompe-l'oeil, des portes de placards vertess, une douche ouverte, un carrelage blanc, des carreaux de porcelaine, un sol en carrelage de porcelaine, un plan de toilette en quartz, une cabine de douche à porte battante, un plan de toilette blanc, meuble simple vasque, meuble-lavabo sur pied, un plafond en bois et du lambris de bois.
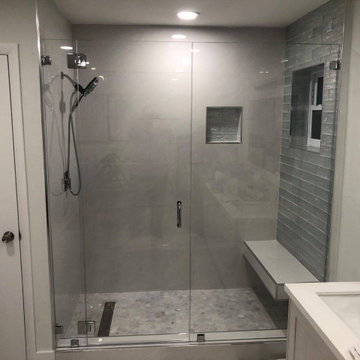
View our collection of Bathroom Remodeling projects in the Savannah and Richmond Hill, GA area! Trust Southern Home Solutions to blend the latest conveniences with any style or theme you want for your bathroom expertly. Learn more about our bathroom remodeling services and contact us for a free estimate! https://southernhomesolutions.net/contact-us/

2-story addition to this historic 1894 Princess Anne Victorian. Family room, new full bath, relocated half bath, expanded kitchen and dining room, with Laundry, Master closet and bathroom above. Wrap-around porch with gazebo.
Photos by 12/12 Architects and Robert McKendrick Photography.
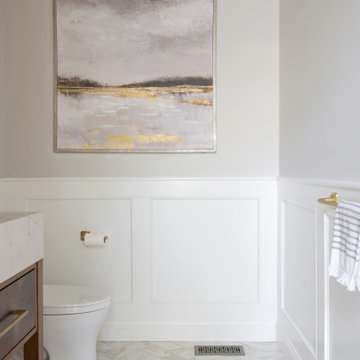
The main bathroom on the first floor - this Needham, MA Powder Room was in need of a refresh. Situated on the interior of the home, with no windows, we knew we had a unique opportunity to embrace aa formal feel.
We designed the bathroom around a custom black walnut vanity made in our shop by CEO Jason Hoffman. A unique design, he sourced the black walnut himself, and wove together a beautiful and 1-of a kind, furniture like vanity. The one, plumber's drawer, has hand-made dovetail joints. The vanity is strong enough to hold the extra wide, mitered, quartz countertop. Topped off with a luxury faucet.
To match the classiness of the vanity, our carpentry team accented the rest of the space with custom wainscoting, pairing well with the porcelain tile.
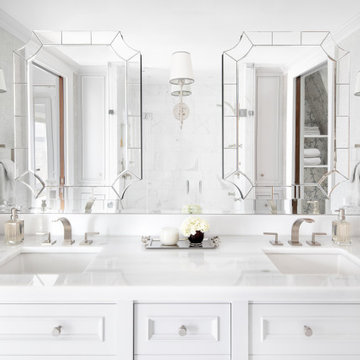
Image of Master Bathroom showing double sink vanity elevation looking at the overlapping mirrors covering the back wall of vanity.
Through the reflection you can see the glass shower enclosure opposite the vanity as well as the water closet which can be hidden behind a pocket door opposite the bathroom entrance.
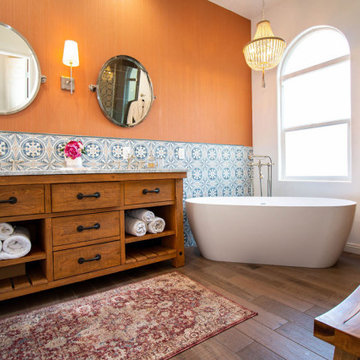
Cette image montre une salle de bain principale rustique en bois vieilli de taille moyenne avec un placard en trompe-l'oeil, une baignoire indépendante, une douche d'angle, WC à poser, un carrelage gris, des carreaux de céramique, un mur orange, un sol en carrelage de céramique, un lavabo posé, un plan de toilette en marbre, un sol marron, une cabine de douche à porte battante, un plan de toilette blanc, un banc de douche, meuble double vasque, meuble-lavabo sur pied et du papier peint.

Wet Room, Modern Wet Room, Small Wet Room Renovation, First Floor Wet Room, Second Story Wet Room Bathroom, Open Shower With Bath In Open Area, Real Timber Vanity, West Leederville Bathrooms

Download our free ebook, Creating the Ideal Kitchen. DOWNLOAD NOW
This charming little attic bath was an infrequently used guest bath located on the 3rd floor right above the master bath that we were also remodeling. The beautiful original leaded glass windows open to a view of the park and small lake across the street. A vintage claw foot tub sat directly below the window. This is where the charm ended though as everything was sorely in need of updating. From the pieced-together wall cladding to the exposed electrical wiring and old galvanized plumbing, it was in definite need of a gut job. Plus the hardwood flooring leaked into the bathroom below which was priority one to fix. Once we gutted the space, we got to rebuilding the room. We wanted to keep the cottage-y charm, so we started with simple white herringbone marble tile on the floor and clad all the walls with soft white shiplap paneling. A new clawfoot tub/shower under the original window was added. Next, to allow for a larger vanity with more storage, we moved the toilet over and eliminated a mish mash of storage pieces. We discovered that with separate hot/cold supplies that were the only thing available for a claw foot tub with a shower kit, building codes require a pressure balance valve to prevent scalding, so we had to install a remote valve. We learn something new on every job! There is a view to the park across the street through the home’s original custom shuttered windows. Can’t you just smell the fresh air? We found a vintage dresser and had it lacquered in high gloss black and converted it into a vanity. The clawfoot tub was also painted black. Brass lighting, plumbing and hardware details add warmth to the room, which feels right at home in the attic of this traditional home. We love how the combination of traditional and charming come together in this sweet attic guest bath. Truly a room with a view!
Designed by: Susan Klimala, CKD, CBD
Photography by: Michael Kaskel
For more information on kitchen and bath design ideas go to: www.kitchenstudio-ge.com
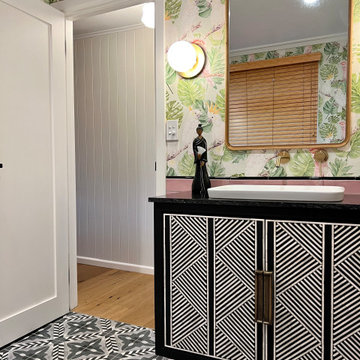
Cette image montre une douche en alcôve principale bohème de taille moyenne avec un placard en trompe-l'oeil, des portes de placard noires, une baignoire indépendante, WC à poser, un carrelage rose, des carreaux de céramique, un mur multicolore, un sol en carrelage de céramique, un lavabo posé, un sol multicolore, une cabine de douche à porte battante, un plan de toilette noir, une niche, meuble simple vasque, meuble-lavabo encastré, du papier peint et un plan de toilette en granite.

Stylish bathroom project in Alexandria, VA with star pattern black and white porcelain tiles, free standing vanity, walk-in shower framed medicine cabinet and black metal shelf over the toilet. Small dated bathroom turned out such a chic space.
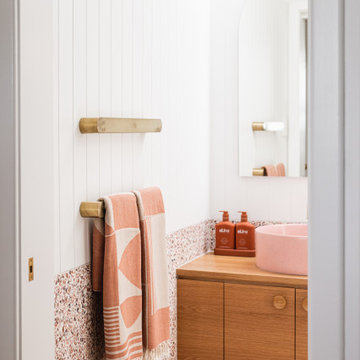
A bathroom renovation:
1. Optimised layout
2. Updated the decor and storage to a contemporary yet retro feel, that harmonises with this mid-century beachfront home.
Idées déco de salles de bain avec un placard en trompe-l'oeil et différents habillages de murs
8