Idées déco de salles de bain avec du carrelage en ardoise et un mur bleu
Trier par :
Budget
Trier par:Populaires du jour
1 - 20 sur 51 photos
1 sur 3

Photo by Alan Tansey
This East Village penthouse was designed for nocturnal entertaining. Reclaimed wood lines the walls and counters of the kitchen and dark tones accent the different spaces of the apartment. Brick walls were exposed and the stair was stripped to its raw steel finish. The guest bath shower is lined with textured slate while the floor is clad in striped Moroccan tile.
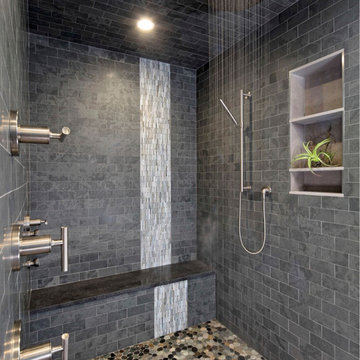
A master bath retreat. Two walls were removed and windows installed to create this space. A 6'W x 7'D shower with a 14" rain shower head, 2 body sprays located at the bench and a hand held shower. A floating vanity with vessel sinks, quartz countertop and custom triple light fixture. A floating tub large enough to fit 2 comfortable with a view of the woods. A true retreat.
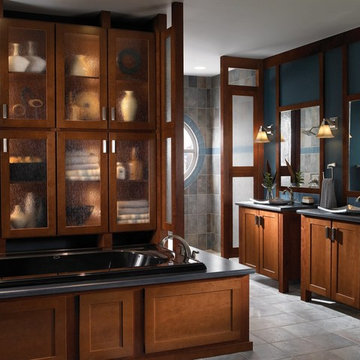
Idée de décoration pour une grande salle de bain principale design en bois brun avec un placard à porte shaker, une baignoire posée, une douche ouverte, un carrelage gris, du carrelage en ardoise, un mur bleu, un sol en carrelage de céramique, une vasque, un sol gris et aucune cabine.
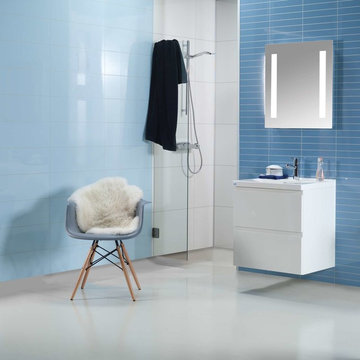
These laminated wall panels can look just like tile - but there's actually no grout joints. They are 3/8" thick panels backed by a marine grade plywood which are waterproof and actually can be used in any shower, tub or wet room application. These high gloss panels come in white, like blue and a sea glass color.
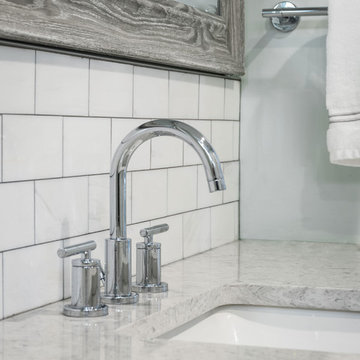
Photo by Karen Palmer Photography
Inspiration pour une douche en alcôve principale minimaliste de taille moyenne avec un placard avec porte à panneau encastré, des portes de placard blanches, WC à poser, un carrelage gris, du carrelage en ardoise, un mur bleu, un sol en carrelage de céramique, un lavabo posé, un plan de toilette en quartz modifié, un sol gris, une cabine de douche à porte battante et un plan de toilette gris.
Inspiration pour une douche en alcôve principale minimaliste de taille moyenne avec un placard avec porte à panneau encastré, des portes de placard blanches, WC à poser, un carrelage gris, du carrelage en ardoise, un mur bleu, un sol en carrelage de céramique, un lavabo posé, un plan de toilette en quartz modifié, un sol gris, une cabine de douche à porte battante et un plan de toilette gris.

Idées déco pour une salle d'eau classique de taille moyenne avec un placard à porte shaker, des portes de placard blanches, une douche à l'italienne, un carrelage gris, du carrelage en ardoise, un mur bleu, un sol en ardoise, un lavabo encastré, un plan de toilette en calcaire, un sol gris, aucune cabine et un plan de toilette gris.
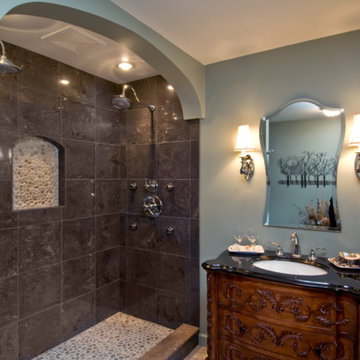
Hub Wilson
Exemple d'une grande salle de bain principale chic en bois foncé avec un mur bleu, un placard en trompe-l'oeil, une douche ouverte, un carrelage gris, du carrelage en ardoise, un sol en carrelage de céramique, un lavabo encastré, un sol beige et aucune cabine.
Exemple d'une grande salle de bain principale chic en bois foncé avec un mur bleu, un placard en trompe-l'oeil, une douche ouverte, un carrelage gris, du carrelage en ardoise, un sol en carrelage de céramique, un lavabo encastré, un sol beige et aucune cabine.
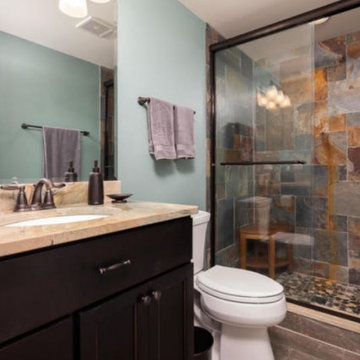
The gray blue slate in the shower becomes art with the crystal clear glass sliding doors. Photos: Reel Tour Media
Inspiration pour une grande salle de bain traditionnelle en bois foncé avec un placard avec porte à panneau encastré, une baignoire en alcôve, WC séparés, un carrelage multicolore, du carrelage en ardoise, un mur bleu, un sol en galet, un lavabo encastré, un plan de toilette en quartz modifié, un sol marron, une cabine de douche à porte coulissante, un plan de toilette beige, meuble simple vasque et meuble-lavabo encastré.
Inspiration pour une grande salle de bain traditionnelle en bois foncé avec un placard avec porte à panneau encastré, une baignoire en alcôve, WC séparés, un carrelage multicolore, du carrelage en ardoise, un mur bleu, un sol en galet, un lavabo encastré, un plan de toilette en quartz modifié, un sol marron, une cabine de douche à porte coulissante, un plan de toilette beige, meuble simple vasque et meuble-lavabo encastré.
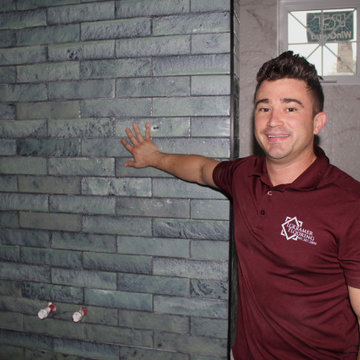
The LGK team installed this beautiful accent wall in the client's new custom bathroom. It is made of slate glazed tiles in the color sea foam. Pictured is the LGK Flooring owner, Lance Kramer.
Check out more of our projects at LGKramerFlooring.com or contact us at 941-587-3804
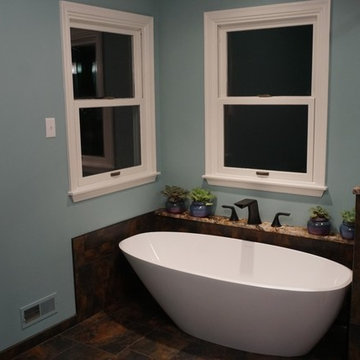
Cette photo montre une grande salle de bain principale moderne en bois brun avec un placard avec porte à panneau surélevé, une baignoire indépendante, une douche d'angle, un carrelage gris, du carrelage en ardoise, un mur bleu, un sol en ardoise, un lavabo encastré, un plan de toilette en quartz, un sol gris et une cabine de douche à porte battante.
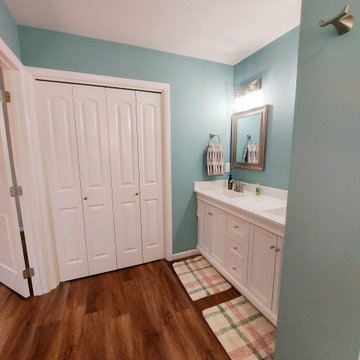
PDQ Construction turned a dated 1980 styled bathroom into a beautiful modern masterpieces.
After removing the dated pink walls, vanity and shower along with the off white tile we started adding in beautiful textured tile in the smaller bath and wood LVT in the master. We added the stunning white vanity's and linen cabinets with the bold black hardware. finished it off with the white onyx showers and the industrial lighting to pull everything together.
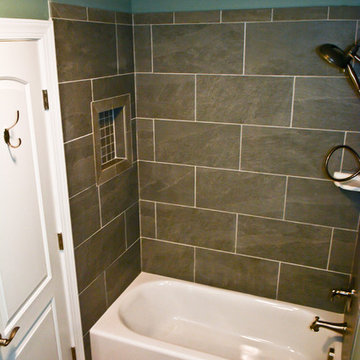
Aménagement d'une petite salle de bain contemporaine avec une baignoire en alcôve, un combiné douche/baignoire, WC séparés, un carrelage noir, du carrelage en ardoise, un mur bleu, un sol en bois brun, un lavabo encastré, un sol marron et aucune cabine.
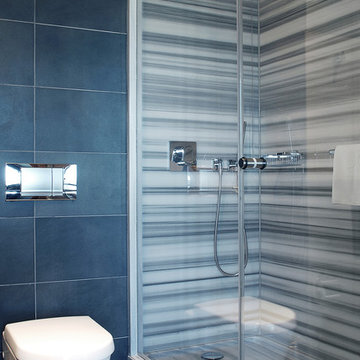
Bathroom Remodel In La Brea, CA photo by A-List Builders
All new Slate Tile
Glass enclosure Shower
Contemporary Toilet
Minimalist Design
Exemple d'une petite salle d'eau moderne avec un espace douche bain, WC à poser, un carrelage bleu, du carrelage en ardoise, un mur bleu, un sol en ardoise, un plan vasque, un sol noir et une cabine de douche à porte battante.
Exemple d'une petite salle d'eau moderne avec un espace douche bain, WC à poser, un carrelage bleu, du carrelage en ardoise, un mur bleu, un sol en ardoise, un plan vasque, un sol noir et une cabine de douche à porte battante.
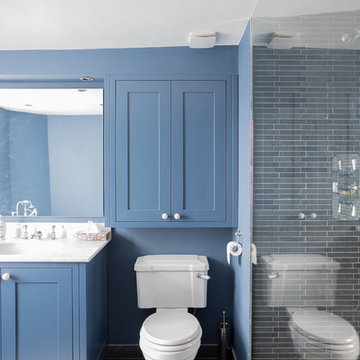
Paul Fletcher, Through Photography.
Idées déco pour une grande salle de bain contemporaine pour enfant avec un placard à porte shaker, des portes de placard bleues, une baignoire d'angle, une douche ouverte, WC séparés, un carrelage noir, du carrelage en ardoise, un mur bleu, un sol en ardoise, un lavabo encastré, un plan de toilette en marbre, un sol gris, aucune cabine et un plan de toilette blanc.
Idées déco pour une grande salle de bain contemporaine pour enfant avec un placard à porte shaker, des portes de placard bleues, une baignoire d'angle, une douche ouverte, WC séparés, un carrelage noir, du carrelage en ardoise, un mur bleu, un sol en ardoise, un lavabo encastré, un plan de toilette en marbre, un sol gris, aucune cabine et un plan de toilette blanc.
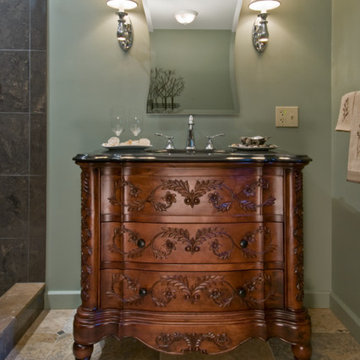
Bath remodel for Society of the Arts House Tour, Bethlehem, Pa, mixes natural stone, granite, and marble with warm wood, and classic vanity.
Exemple d'une grande salle de bain principale chic en bois foncé avec un placard en trompe-l'oeil, un plan de toilette en onyx, une douche ouverte, un carrelage gris, du carrelage en ardoise, un mur bleu, un sol en carrelage de céramique, un lavabo encastré, un sol beige et aucune cabine.
Exemple d'une grande salle de bain principale chic en bois foncé avec un placard en trompe-l'oeil, un plan de toilette en onyx, une douche ouverte, un carrelage gris, du carrelage en ardoise, un mur bleu, un sol en carrelage de céramique, un lavabo encastré, un sol beige et aucune cabine.
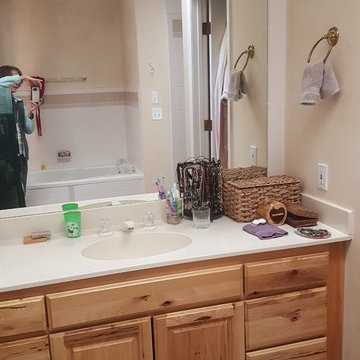
Kathleen McInnis (self)
Idées déco pour une salle de bain principale classique en bois foncé de taille moyenne avec un placard en trompe-l'oeil, une douche ouverte, WC séparés, un carrelage gris, du carrelage en ardoise, un mur bleu, un sol en brique, un lavabo encastré, un plan de toilette en marbre et un sol beige.
Idées déco pour une salle de bain principale classique en bois foncé de taille moyenne avec un placard en trompe-l'oeil, une douche ouverte, WC séparés, un carrelage gris, du carrelage en ardoise, un mur bleu, un sol en brique, un lavabo encastré, un plan de toilette en marbre et un sol beige.
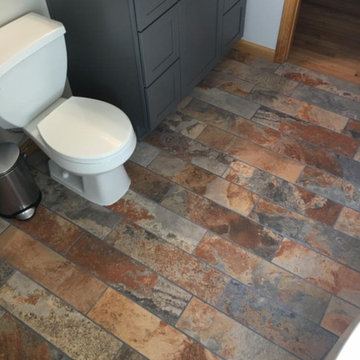
custom flooring
Aménagement d'une salle d'eau contemporaine de taille moyenne avec un placard à porte shaker, des portes de placard grises, un carrelage gris, du carrelage en ardoise, un mur bleu, un sol en ardoise et un plan de toilette en quartz modifié.
Aménagement d'une salle d'eau contemporaine de taille moyenne avec un placard à porte shaker, des portes de placard grises, un carrelage gris, du carrelage en ardoise, un mur bleu, un sol en ardoise et un plan de toilette en quartz modifié.
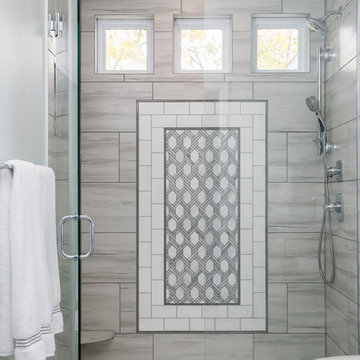
Photo by Karen Palmer Photography
Inspiration pour une douche en alcôve principale minimaliste de taille moyenne avec un placard avec porte à panneau encastré, des portes de placard blanches, WC à poser, un carrelage gris, du carrelage en ardoise, un mur bleu, un sol en carrelage de céramique, un lavabo posé, un plan de toilette en quartz modifié, un sol gris, une cabine de douche à porte battante et un plan de toilette gris.
Inspiration pour une douche en alcôve principale minimaliste de taille moyenne avec un placard avec porte à panneau encastré, des portes de placard blanches, WC à poser, un carrelage gris, du carrelage en ardoise, un mur bleu, un sol en carrelage de céramique, un lavabo posé, un plan de toilette en quartz modifié, un sol gris, une cabine de douche à porte battante et un plan de toilette gris.
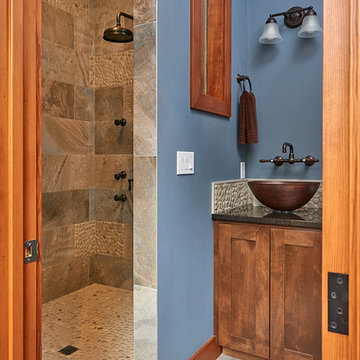
Sauna bathroom
Idées déco pour une petite salle de bain classique avec un placard à porte shaker, des portes de placard marrons, un carrelage marron, du carrelage en ardoise, un mur bleu, un sol en ardoise, un plan de toilette en quartz, un sol multicolore et un plan de toilette noir.
Idées déco pour une petite salle de bain classique avec un placard à porte shaker, des portes de placard marrons, un carrelage marron, du carrelage en ardoise, un mur bleu, un sol en ardoise, un plan de toilette en quartz, un sol multicolore et un plan de toilette noir.
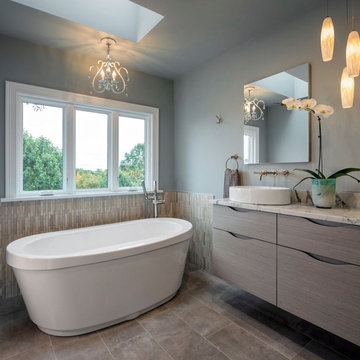
A master bath retreat. Two walls were removed and windows installed to create this space. A 6'W x 7'D shower with a 14" rain shower head, 2 body sprays located at the bench and a hand held shower. A floating vanity with vessel sinks, quartz countertop and custom triple light fixture. A floating tub large enough to fit 2 comfortable with a view of the woods. A true retreat.
Idées déco de salles de bain avec du carrelage en ardoise et un mur bleu
1