Idées déco de salles de bain avec du carrelage en ardoise et un mur bleu
Trier par :
Budget
Trier par:Populaires du jour
21 - 40 sur 51 photos
1 sur 3
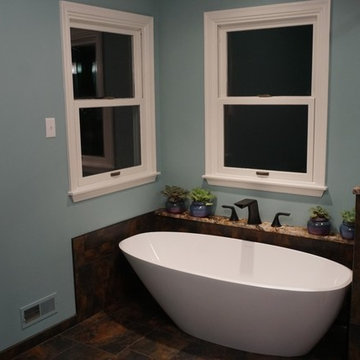
Cette photo montre une grande salle de bain principale moderne en bois brun avec un placard avec porte à panneau surélevé, une baignoire indépendante, une douche d'angle, un carrelage gris, du carrelage en ardoise, un mur bleu, un sol en ardoise, un lavabo encastré, un plan de toilette en quartz, un sol gris et une cabine de douche à porte battante.
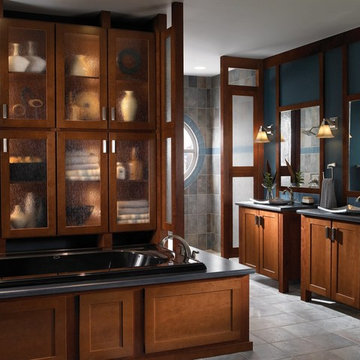
Idée de décoration pour une grande salle de bain principale design en bois brun avec un placard à porte shaker, une baignoire posée, une douche ouverte, un carrelage gris, du carrelage en ardoise, un mur bleu, un sol en carrelage de céramique, une vasque, un sol gris et aucune cabine.
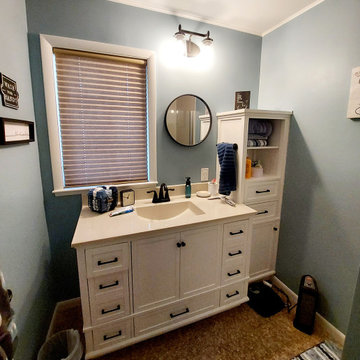
PDQ Construction turned a dated 1980 styled bathroom into a beautiful modern masterpieces.
After removing the dated pink walls, vanity and shower along with the off white tile we started adding in beautiful textured tile in the smaller bath and wood LVT in the master. We added the stunning white vanity's and linen cabinets with the bold black hardware. finished it off with the white onyx showers and the industrial lighting to pull everything together.
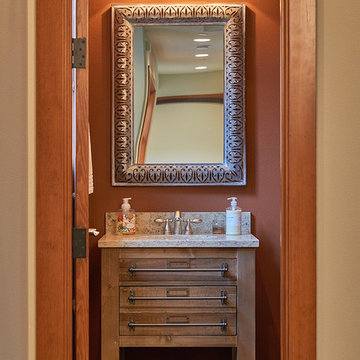
Powder bathroom located just off the entertainment room
Cette image montre une petite salle de bain traditionnelle avec un placard à porte shaker, des portes de placard marrons, un carrelage marron, du carrelage en ardoise, un mur bleu, un sol en ardoise, un plan de toilette en quartz, un sol multicolore et un plan de toilette noir.
Cette image montre une petite salle de bain traditionnelle avec un placard à porte shaker, des portes de placard marrons, un carrelage marron, du carrelage en ardoise, un mur bleu, un sol en ardoise, un plan de toilette en quartz, un sol multicolore et un plan de toilette noir.
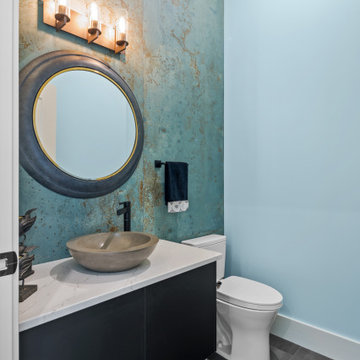
Ocean Bank is a contemporary style oceanfront home located in Chemainus, BC. We broke ground on this home in March 2021. Situated on a sloped lot, Ocean Bank includes 3,086 sq.ft. of finished space over two floors.
The main floor features 11′ ceilings throughout. However, the ceiling vaults to 16′ in the Great Room. Large doors and windows take in the amazing ocean view.
The Kitchen in this custom home is truly a beautiful work of art. The 10′ island is topped with beautiful marble from Vancouver Island. A panel fridge and matching freezer, a large butler’s pantry, and Wolf range are other desirable features of this Kitchen. Also on the main floor, the double-sided gas fireplace that separates the Living and Dining Rooms is lined with gorgeous tile slabs. The glass and steel stairwell railings were custom made on site.
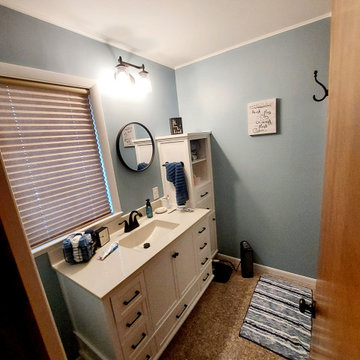
PDQ Construction turned a dated 1980 styled bathroom into a beautiful modern masterpieces.
After removing the dated pink walls, vanity and shower along with the off white tile we started adding in beautiful textured tile in the smaller bath and wood LVT in the master. We added the stunning white vanity's and linen cabinets with the bold black hardware. finished it off with the white onyx showers and the industrial lighting to pull everything together.
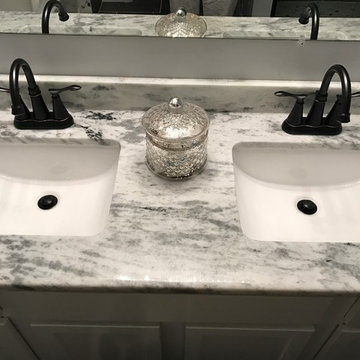
Idées déco pour une salle de bain classique avec un placard à porte shaker, des portes de placard blanches, une baignoire posée, une douche ouverte, du carrelage en ardoise, un mur bleu, un lavabo encastré, un plan de toilette en marbre et un sol gris.
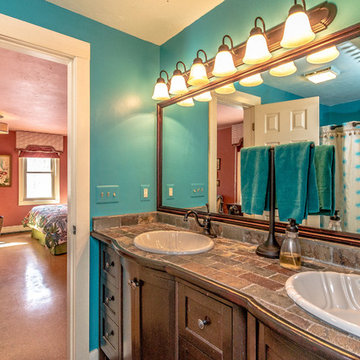
We were able to update the vanity, hardware and lighting while framing in the existing mirror. Made for a wonderful modern upgrade. The slate subway tiles matched the existing slate floor for continuity.
Photo credit: Joe Martin
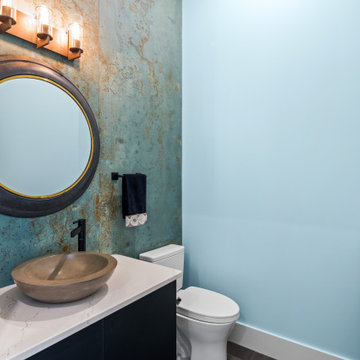
Ocean Bank is a contemporary style oceanfront home located in Chemainus, BC. We broke ground on this home in March 2021. Situated on a sloped lot, Ocean Bank includes 3,086 sq.ft. of finished space over two floors.
The main floor features 11′ ceilings throughout. However, the ceiling vaults to 16′ in the Great Room. Large doors and windows take in the amazing ocean view.
The Kitchen in this custom home is truly a beautiful work of art. The 10′ island is topped with beautiful marble from Vancouver Island. A panel fridge and matching freezer, a large butler’s pantry, and Wolf range are other desirable features of this Kitchen. Also on the main floor, the double-sided gas fireplace that separates the Living and Dining Rooms is lined with gorgeous tile slabs. The glass and steel stairwell railings were custom made on site.
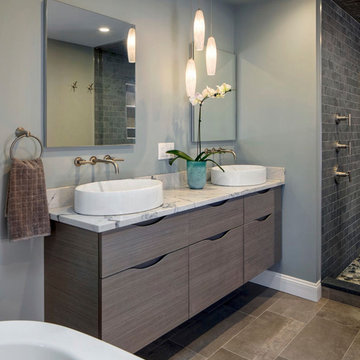
A master bath retreat. Two walls were removed and windows installed to create this space. A 6'W x 7'D shower with a 14" rain shower head, 2 body sprays located at the bench and a hand held shower. A floating vanity with vessel sinks, quartz countertop and custom triple light fixture. A floating tub large enough to fit 2 comfortable with a view of the woods. A true retreat.
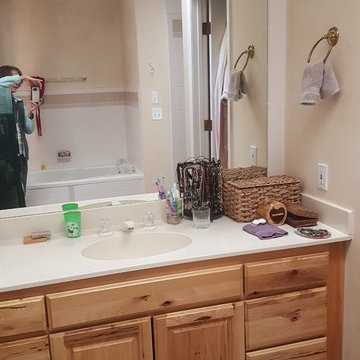
Kathleen McInnis (self)
Idées déco pour une salle de bain principale classique en bois foncé de taille moyenne avec un placard en trompe-l'oeil, une douche ouverte, WC séparés, un carrelage gris, du carrelage en ardoise, un mur bleu, un sol en brique, un lavabo encastré, un plan de toilette en marbre et un sol beige.
Idées déco pour une salle de bain principale classique en bois foncé de taille moyenne avec un placard en trompe-l'oeil, une douche ouverte, WC séparés, un carrelage gris, du carrelage en ardoise, un mur bleu, un sol en brique, un lavabo encastré, un plan de toilette en marbre et un sol beige.
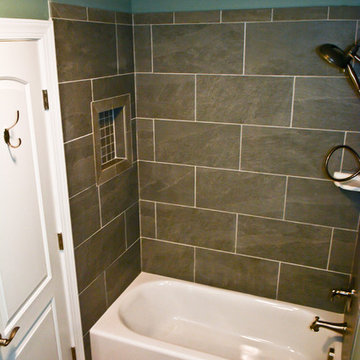
Aménagement d'une petite salle de bain contemporaine avec une baignoire en alcôve, un combiné douche/baignoire, WC séparés, un carrelage noir, du carrelage en ardoise, un mur bleu, un sol en bois brun, un lavabo encastré, un sol marron et aucune cabine.
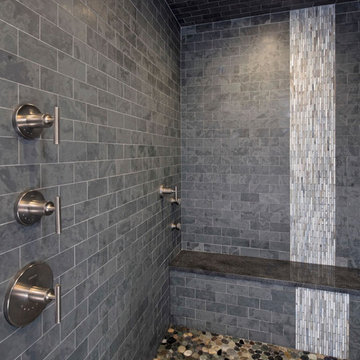
A master bath retreat. Two walls were removed and windows installed to create this space. A 6'W x 7'D shower with a 14" rain shower head, 2 body sprays located at the bench and a hand held shower. A floating vanity with vessel sinks, quartz countertop and custom triple light fixture. A floating tub large enough to fit 2 comfortable with a view of the woods. A true retreat.
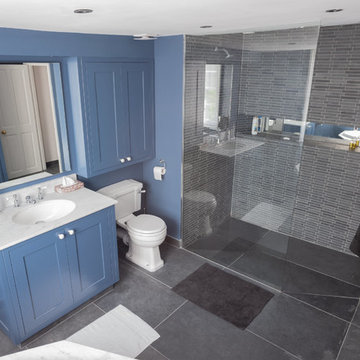
Paul Fletcher, Through Photography.
Cette image montre une grande salle de bain design pour enfant avec un placard à porte shaker, des portes de placard bleues, une baignoire d'angle, une douche ouverte, WC séparés, un carrelage noir, du carrelage en ardoise, un mur bleu, un sol en ardoise, un lavabo encastré, un plan de toilette en marbre, un sol gris, aucune cabine et un plan de toilette blanc.
Cette image montre une grande salle de bain design pour enfant avec un placard à porte shaker, des portes de placard bleues, une baignoire d'angle, une douche ouverte, WC séparés, un carrelage noir, du carrelage en ardoise, un mur bleu, un sol en ardoise, un lavabo encastré, un plan de toilette en marbre, un sol gris, aucune cabine et un plan de toilette blanc.
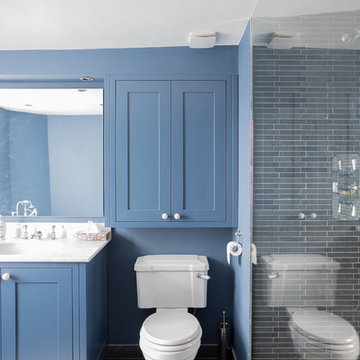
Paul Fletcher, Through Photography.
Idées déco pour une grande salle de bain contemporaine pour enfant avec un placard à porte shaker, des portes de placard bleues, une baignoire d'angle, une douche ouverte, WC séparés, un carrelage noir, du carrelage en ardoise, un mur bleu, un sol en ardoise, un lavabo encastré, un plan de toilette en marbre, un sol gris, aucune cabine et un plan de toilette blanc.
Idées déco pour une grande salle de bain contemporaine pour enfant avec un placard à porte shaker, des portes de placard bleues, une baignoire d'angle, une douche ouverte, WC séparés, un carrelage noir, du carrelage en ardoise, un mur bleu, un sol en ardoise, un lavabo encastré, un plan de toilette en marbre, un sol gris, aucune cabine et un plan de toilette blanc.
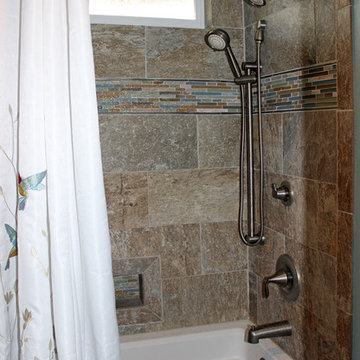
Lovely textured, Asian inspired tile blends well with contemporary accents.
Idée de décoration pour une salle d'eau tradition en bois foncé de taille moyenne avec une baignoire en alcôve, un combiné douche/baignoire, un carrelage multicolore, du carrelage en ardoise, un sol en carrelage de céramique, un lavabo encastré, un plan de toilette en surface solide, un sol beige, une cabine de douche avec un rideau, un placard à porte shaker et un mur bleu.
Idée de décoration pour une salle d'eau tradition en bois foncé de taille moyenne avec une baignoire en alcôve, un combiné douche/baignoire, un carrelage multicolore, du carrelage en ardoise, un sol en carrelage de céramique, un lavabo encastré, un plan de toilette en surface solide, un sol beige, une cabine de douche avec un rideau, un placard à porte shaker et un mur bleu.
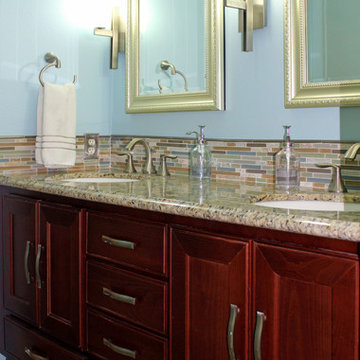
Asian inspired, contemporary guest bath remodel.
Cette photo montre une salle d'eau chic en bois foncé de taille moyenne avec un placard à porte shaker, un carrelage multicolore, du carrelage en ardoise, un sol en carrelage de céramique, un lavabo encastré, un plan de toilette en surface solide, un sol beige, une baignoire en alcôve, un combiné douche/baignoire, un mur bleu et une cabine de douche avec un rideau.
Cette photo montre une salle d'eau chic en bois foncé de taille moyenne avec un placard à porte shaker, un carrelage multicolore, du carrelage en ardoise, un sol en carrelage de céramique, un lavabo encastré, un plan de toilette en surface solide, un sol beige, une baignoire en alcôve, un combiné douche/baignoire, un mur bleu et une cabine de douche avec un rideau.
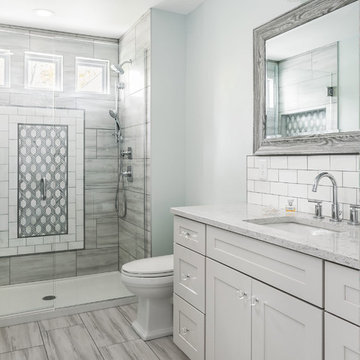
Photo by Karen Palmer Photography
Réalisation d'une douche en alcôve principale minimaliste de taille moyenne avec un placard avec porte à panneau encastré, des portes de placard blanches, WC à poser, un carrelage gris, du carrelage en ardoise, un mur bleu, un sol en carrelage de céramique, un lavabo posé, un plan de toilette en quartz modifié, un sol gris, une cabine de douche à porte battante et un plan de toilette gris.
Réalisation d'une douche en alcôve principale minimaliste de taille moyenne avec un placard avec porte à panneau encastré, des portes de placard blanches, WC à poser, un carrelage gris, du carrelage en ardoise, un mur bleu, un sol en carrelage de céramique, un lavabo posé, un plan de toilette en quartz modifié, un sol gris, une cabine de douche à porte battante et un plan de toilette gris.
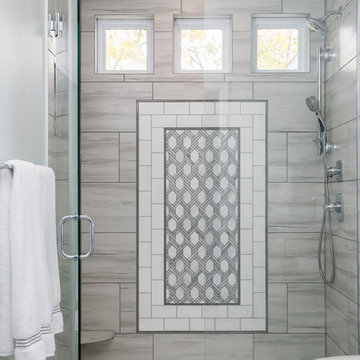
Photo by Karen Palmer Photography
Inspiration pour une douche en alcôve principale minimaliste de taille moyenne avec un placard avec porte à panneau encastré, des portes de placard blanches, WC à poser, un carrelage gris, du carrelage en ardoise, un mur bleu, un sol en carrelage de céramique, un lavabo posé, un plan de toilette en quartz modifié, un sol gris, une cabine de douche à porte battante et un plan de toilette gris.
Inspiration pour une douche en alcôve principale minimaliste de taille moyenne avec un placard avec porte à panneau encastré, des portes de placard blanches, WC à poser, un carrelage gris, du carrelage en ardoise, un mur bleu, un sol en carrelage de céramique, un lavabo posé, un plan de toilette en quartz modifié, un sol gris, une cabine de douche à porte battante et un plan de toilette gris.
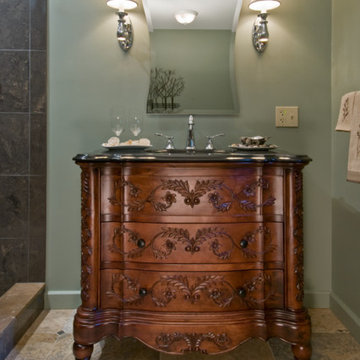
Hub Willson
Idées déco pour une grande salle de bain principale classique en bois foncé avec un placard en trompe-l'oeil, une douche ouverte, un carrelage gris, du carrelage en ardoise, un mur bleu, un sol en carrelage de céramique, un lavabo encastré, un sol beige et aucune cabine.
Idées déco pour une grande salle de bain principale classique en bois foncé avec un placard en trompe-l'oeil, une douche ouverte, un carrelage gris, du carrelage en ardoise, un mur bleu, un sol en carrelage de céramique, un lavabo encastré, un sol beige et aucune cabine.
Idées déco de salles de bain avec du carrelage en ardoise et un mur bleu
2