Idées déco de salles de bain avec du carrelage en ardoise et un sol marron
Trier par :
Budget
Trier par:Populaires du jour
101 - 120 sur 187 photos
1 sur 3
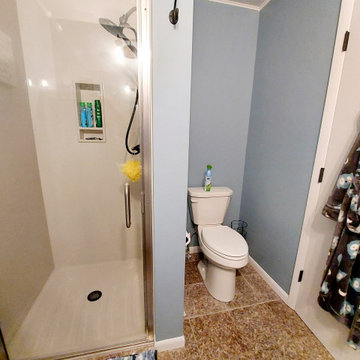
PDQ Construction turned a dated 1980 styled bathroom into a beautiful modern masterpieces.
After removing the dated pink walls, vanity and shower along with the off white tile we started adding in beautiful textured tile in the smaller bath and wood LVT in the master. We added the stunning white vanity's and linen cabinets with the bold black hardware. finished it off with the white onyx showers and the industrial lighting to pull everything together.
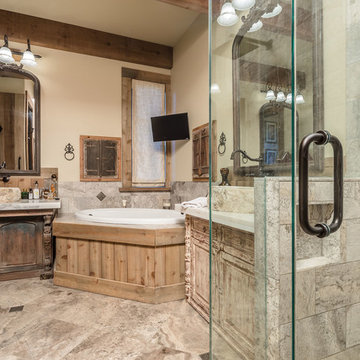
Steve Bracci
Cette image montre une salle de bain principale traditionnelle en bois vieilli de taille moyenne avec un placard en trompe-l'oeil, une baignoire posée, une douche double, WC à poser, un carrelage beige, du carrelage en ardoise, un mur beige, parquet foncé, un lavabo encastré, un plan de toilette en marbre, un sol marron et une cabine de douche à porte battante.
Cette image montre une salle de bain principale traditionnelle en bois vieilli de taille moyenne avec un placard en trompe-l'oeil, une baignoire posée, une douche double, WC à poser, un carrelage beige, du carrelage en ardoise, un mur beige, parquet foncé, un lavabo encastré, un plan de toilette en marbre, un sol marron et une cabine de douche à porte battante.
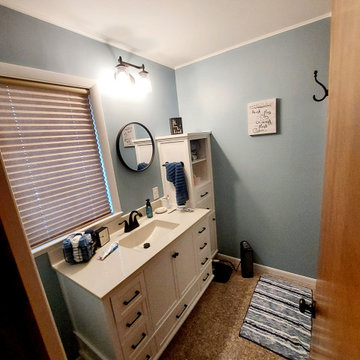
PDQ Construction turned a dated 1980 styled bathroom into a beautiful modern masterpieces.
After removing the dated pink walls, vanity and shower along with the off white tile we started adding in beautiful textured tile in the smaller bath and wood LVT in the master. We added the stunning white vanity's and linen cabinets with the bold black hardware. finished it off with the white onyx showers and the industrial lighting to pull everything together.
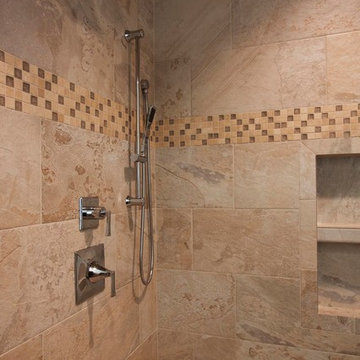
Dreams come true in this Gorgeous Transitional Mountain Home located in the desirable gated-community of The RAMBLE. Luxurious Calcutta Gold Marble Kitchen Island, Perimeter Countertops and Backsplash create a Sleek, Modern Look while the 21′ Floor-to-Ceiling Stone Fireplace evokes feelings of Rustic Elegance. Pocket Doors can be tucked away, opening up to the covered Screened-In Patio creating an extra large space for sacred time with friends and family. The Eze Breeze Window System slide down easily allowing a cool breeze to flow in with sounds of birds chirping and the leaves rustling in the trees. Curl up on the couch in front of the real wood burning fireplace while marinated grilled steaks are turned over on the outdoor stainless-steel grill. The Marble Master Bath offers rejuvenation with a free-standing jetted bath tub and extra large shower complete with double sinks.
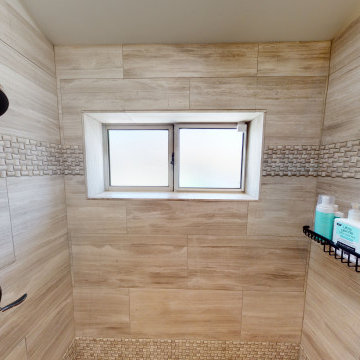
Cette image montre une grande salle de bain blanche et bois et principale minimaliste avec un placard à porte shaker, des portes de placard blanches, une douche d'angle, WC à poser, un mur blanc, parquet clair, un lavabo encastré, un plan de toilette en granite, un sol marron, une cabine de douche à porte battante, un plan de toilette multicolore, meuble double vasque, meuble-lavabo suspendu, un plafond voûté, une baignoire indépendante, un carrelage beige et du carrelage en ardoise.
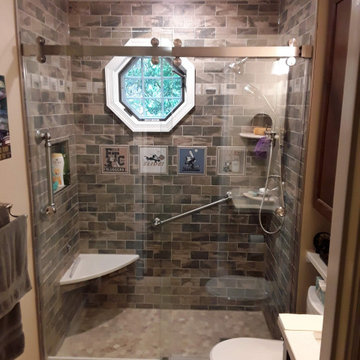
Unfortunately, I have no other photos of this space, but my client LOVES Felix and Baseball, so why not put them in the shower! What a FUN space!! The tile were carefully placed, and outlined with Schluter Strips. And what makes this space more inviting is the heated toilet seat!
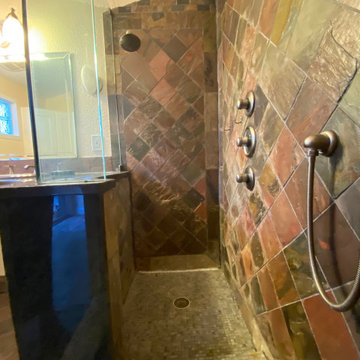
Before - Notice that awkward beam in the center of the shower? That was a top priority for demo. It posed a major safety hazard for anyone using the shower.
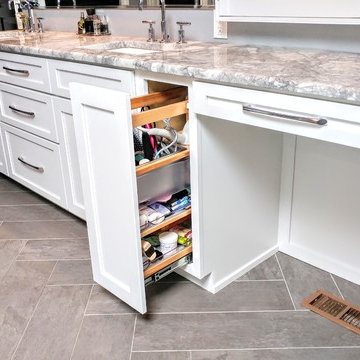
Vanity pullout
Aménagement d'une grande salle de bain principale classique avec un placard à porte shaker, des portes de placard blanches, une baignoire en alcôve, une douche double, WC à poser, un carrelage gris, du carrelage en ardoise, un mur gris, un sol en carrelage de céramique, un lavabo encastré, un plan de toilette en granite, un sol marron, une cabine de douche à porte battante et un plan de toilette gris.
Aménagement d'une grande salle de bain principale classique avec un placard à porte shaker, des portes de placard blanches, une baignoire en alcôve, une douche double, WC à poser, un carrelage gris, du carrelage en ardoise, un mur gris, un sol en carrelage de céramique, un lavabo encastré, un plan de toilette en granite, un sol marron, une cabine de douche à porte battante et un plan de toilette gris.
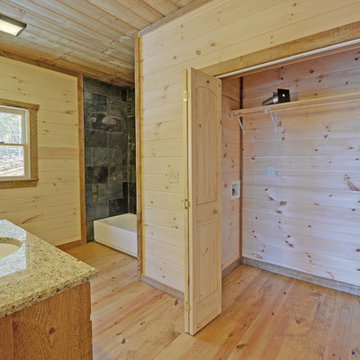
Double bowl under mount with uba tuba grantie counter tops, oil rubbed bronze faucets and light fixtures. Dark Slate tile Laundry closet on main level
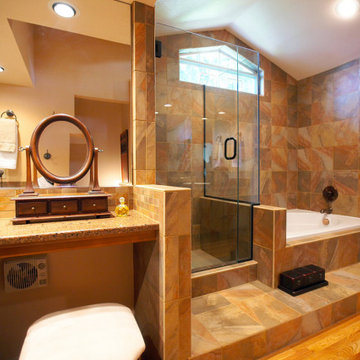
Cette image montre une salle de bain principale traditionnelle en bois brun avec un placard avec porte à panneau surélevé, une baignoire posée, une douche d'angle, WC séparés, un carrelage marron, du carrelage en ardoise, un mur beige, parquet foncé, un plan de toilette en granite, un sol marron, une cabine de douche à porte battante et un plan de toilette marron.
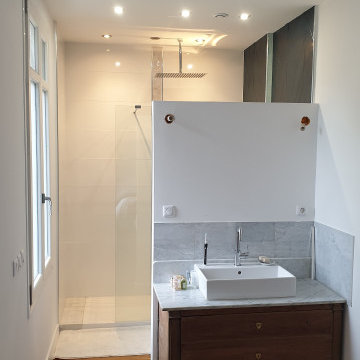
Idées déco pour une grande salle d'eau contemporaine en bois foncé avec un placard à porte affleurante, une douche ouverte, un carrelage gris, un carrelage noir, du carrelage en ardoise, un mur blanc, parquet clair, un lavabo posé, un plan de toilette en marbre, un sol marron, aucune cabine, un plan de toilette gris, des toilettes cachées, meuble simple vasque et meuble-lavabo sur pied.
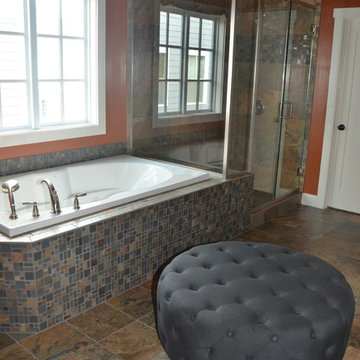
Aménagement d'une grande douche en alcôve principale contemporaine en bois foncé avec un placard à porte plane, une baignoire posée, un carrelage marron, un carrelage gris, du carrelage en ardoise, un mur orange, un sol en ardoise, un lavabo intégré, un plan de toilette en quartz modifié, un sol marron et une cabine de douche à porte battante.
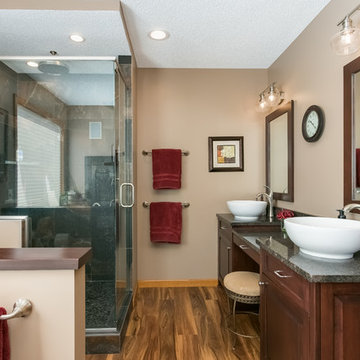
Réalisation d'une grande salle de bain principale tradition en bois foncé avec un placard avec porte à panneau surélevé, une baignoire indépendante, une douche d'angle, un carrelage noir, du carrelage en ardoise, un mur beige, un sol en bois brun, une vasque, un plan de toilette en granite, un sol marron, une cabine de douche à porte battante et un plan de toilette vert.
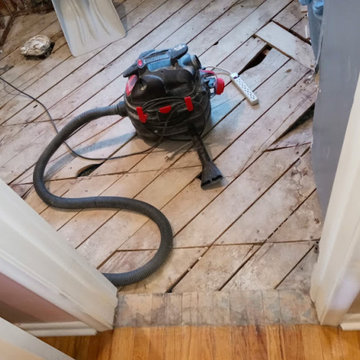
Complete bathroom remodel. Bathroom was 80% gutted and upgraded with a modern look.
*Currently working on uploading video's of project completion
Idées déco pour une salle de bain principale moderne en bois foncé de taille moyenne avec un placard en trompe-l'oeil, une baignoire posée, un combiné douche/baignoire, WC séparés, un carrelage multicolore, du carrelage en ardoise, un mur multicolore, un sol en ardoise, un plan vasque, un plan de toilette en quartz modifié, un sol marron, une cabine de douche avec un rideau, un plan de toilette blanc, une niche, meuble simple vasque et meuble-lavabo sur pied.
Idées déco pour une salle de bain principale moderne en bois foncé de taille moyenne avec un placard en trompe-l'oeil, une baignoire posée, un combiné douche/baignoire, WC séparés, un carrelage multicolore, du carrelage en ardoise, un mur multicolore, un sol en ardoise, un plan vasque, un plan de toilette en quartz modifié, un sol marron, une cabine de douche avec un rideau, un plan de toilette blanc, une niche, meuble simple vasque et meuble-lavabo sur pied.
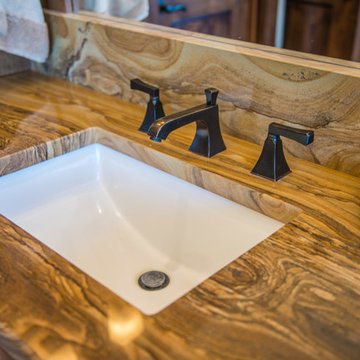
Alder vanities flank each side of this master bath. Sconce lighting is incorporated into each vanity layout. Ample storage with upper cabinetry to keep the counters clear & plentiful drawers for towels & more. Marble counters with under mount sink.
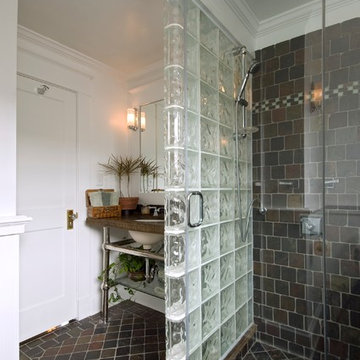
A bathroom was added as part of a second story addtion to create a master suite. The tiles are slate and the glass block wall of the shower enclosure allows light in the sink area while providing privacy for the shower. The custom console sink adds an Art Deco touch.
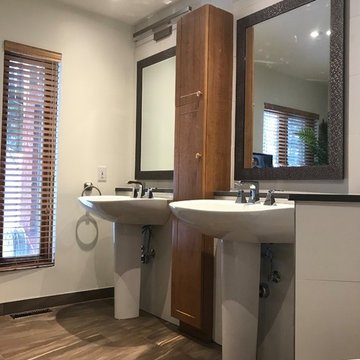
Phancy Design, Inc
Idées déco pour une salle de bain principale classique avec une baignoire posée, une douche à l'italienne, du carrelage en ardoise, un sol en carrelage de céramique, un lavabo de ferme, un sol marron et aucune cabine.
Idées déco pour une salle de bain principale classique avec une baignoire posée, une douche à l'italienne, du carrelage en ardoise, un sol en carrelage de céramique, un lavabo de ferme, un sol marron et aucune cabine.
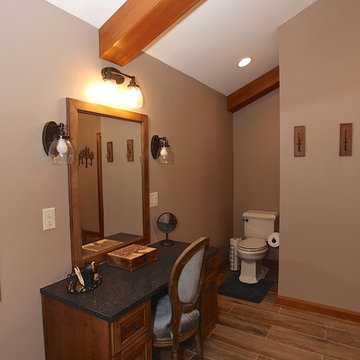
Idées déco pour une grande salle de bain principale montagne avec des portes de placard marrons, une baignoire indépendante, du carrelage en ardoise, un mur beige, un lavabo encastré, un sol marron et aucune cabine.
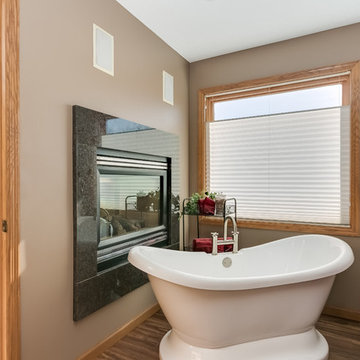
Exemple d'une grande salle de bain principale chic en bois foncé avec un placard avec porte à panneau surélevé, une baignoire indépendante, une douche d'angle, un carrelage noir, du carrelage en ardoise, un mur beige, un sol en bois brun, une vasque, un plan de toilette en granite, un sol marron, une cabine de douche à porte battante et un plan de toilette vert.
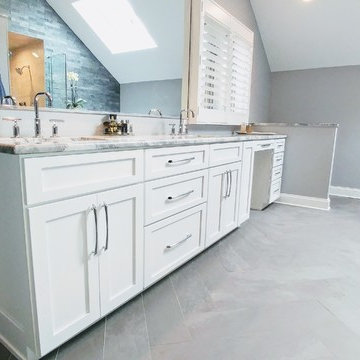
Double Vanity
Cette photo montre une grande salle de bain principale chic avec un placard à porte shaker, des portes de placard blanches, une baignoire en alcôve, une douche double, WC à poser, un carrelage gris, du carrelage en ardoise, un mur gris, un sol en carrelage de céramique, un lavabo encastré, un plan de toilette en granite, un sol marron, une cabine de douche à porte battante et un plan de toilette gris.
Cette photo montre une grande salle de bain principale chic avec un placard à porte shaker, des portes de placard blanches, une baignoire en alcôve, une douche double, WC à poser, un carrelage gris, du carrelage en ardoise, un mur gris, un sol en carrelage de céramique, un lavabo encastré, un plan de toilette en granite, un sol marron, une cabine de douche à porte battante et un plan de toilette gris.
Idées déco de salles de bain avec du carrelage en ardoise et un sol marron
6