Idées déco de salles de bain avec du carrelage en ardoise et un sol marron
Trier par :
Budget
Trier par:Populaires du jour
161 - 180 sur 187 photos
1 sur 3
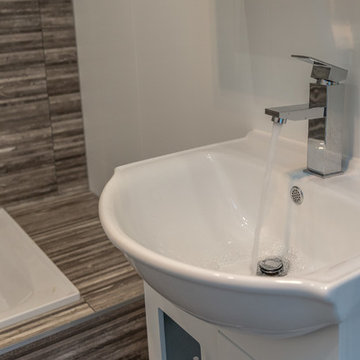
Inspiration pour une petite salle de bain principale design avec un placard en trompe-l'oeil, des portes de placard blanches, une baignoire d'angle, un combiné douche/baignoire, WC séparés, un carrelage marron, du carrelage en ardoise, un mur blanc, un sol en carrelage de céramique, un lavabo intégré, un sol marron et aucune cabine.
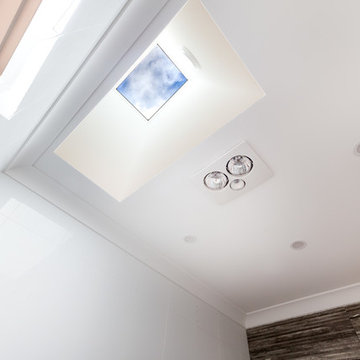
Skylight - Bathroom
Cette photo montre une petite salle de bain principale tendance avec un placard en trompe-l'oeil, des portes de placard blanches, une baignoire d'angle, un combiné douche/baignoire, WC séparés, un carrelage marron, du carrelage en ardoise, un mur blanc, un sol en carrelage de céramique, un lavabo intégré, un sol marron et aucune cabine.
Cette photo montre une petite salle de bain principale tendance avec un placard en trompe-l'oeil, des portes de placard blanches, une baignoire d'angle, un combiné douche/baignoire, WC séparés, un carrelage marron, du carrelage en ardoise, un mur blanc, un sol en carrelage de céramique, un lavabo intégré, un sol marron et aucune cabine.
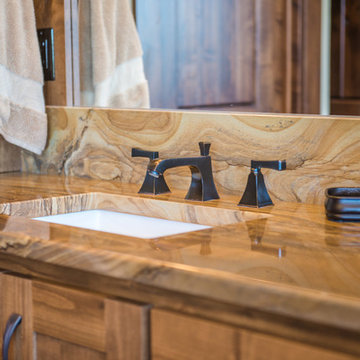
Alder vanities flank each side of this master bath. Sconce lighting is incorporated into each vanity layout. Ample storage with upper cabinetry to keep the counters clear & plentiful drawers for towels & more. Marble counters with under mount sink.
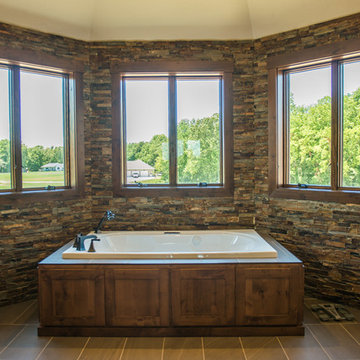
The spa tub is the center-of-attention in this grand master bath! This free-standing tub features a rustic alder panel, surrounded with stone walls & incredible views.
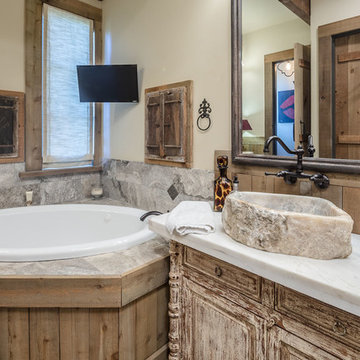
Steve Bracci
Cette photo montre une salle de bain principale chic en bois vieilli de taille moyenne avec un placard en trompe-l'oeil, une baignoire posée, une douche double, WC à poser, un carrelage beige, du carrelage en ardoise, un mur beige, parquet foncé, un lavabo encastré, un plan de toilette en marbre, un sol marron et une cabine de douche à porte battante.
Cette photo montre une salle de bain principale chic en bois vieilli de taille moyenne avec un placard en trompe-l'oeil, une baignoire posée, une douche double, WC à poser, un carrelage beige, du carrelage en ardoise, un mur beige, parquet foncé, un lavabo encastré, un plan de toilette en marbre, un sol marron et une cabine de douche à porte battante.
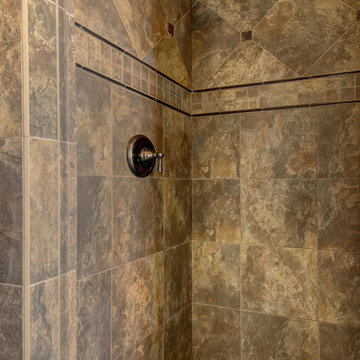
Basement shower with decorative tile. ©Finished Basement Company
Inspiration pour une douche en alcôve traditionnelle en bois foncé de taille moyenne avec un placard en trompe-l'oeil, WC séparés, un carrelage marron, du carrelage en ardoise, un mur beige, un sol en ardoise, un lavabo encastré, un plan de toilette en calcaire, un sol marron, une cabine de douche à porte battante et un plan de toilette beige.
Inspiration pour une douche en alcôve traditionnelle en bois foncé de taille moyenne avec un placard en trompe-l'oeil, WC séparés, un carrelage marron, du carrelage en ardoise, un mur beige, un sol en ardoise, un lavabo encastré, un plan de toilette en calcaire, un sol marron, une cabine de douche à porte battante et un plan de toilette beige.
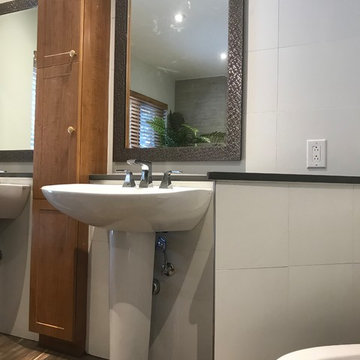
Phancy Design, Inc
Réalisation d'une salle de bain principale tradition avec une baignoire posée, une douche à l'italienne, du carrelage en ardoise, un sol en carrelage de céramique, un lavabo de ferme, un sol marron et aucune cabine.
Réalisation d'une salle de bain principale tradition avec une baignoire posée, une douche à l'italienne, du carrelage en ardoise, un sol en carrelage de céramique, un lavabo de ferme, un sol marron et aucune cabine.
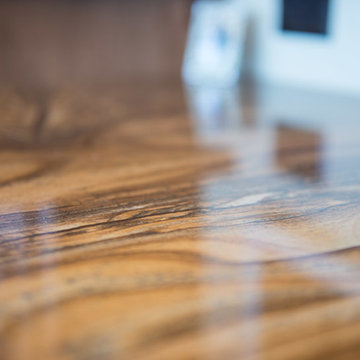
Alder vanities flank each side of this master bath. Sconce & toe kick lighting is incorporated into each vanity layout. Ample storage with upper cabinetry to keep the counters clear & plentiful drawers for towels & more. Marble counters with under mount sink. Her side features a sit-down make-up area. Shower entry is behind the vanity.
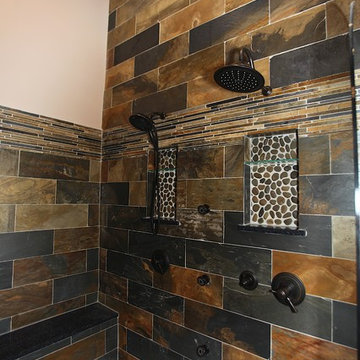
Idées déco pour une grande salle de bain principale montagne avec des portes de placard marrons, une baignoire indépendante, du carrelage en ardoise, un mur beige, un lavabo encastré, un sol marron et aucune cabine.
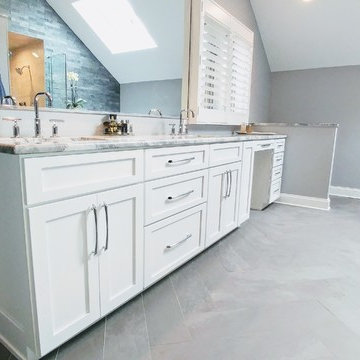
Double Vanity
Cette photo montre une grande salle de bain principale chic avec un placard à porte shaker, des portes de placard blanches, une baignoire en alcôve, une douche double, WC à poser, un carrelage gris, du carrelage en ardoise, un mur gris, un sol en carrelage de céramique, un lavabo encastré, un plan de toilette en granite, un sol marron, une cabine de douche à porte battante et un plan de toilette gris.
Cette photo montre une grande salle de bain principale chic avec un placard à porte shaker, des portes de placard blanches, une baignoire en alcôve, une douche double, WC à poser, un carrelage gris, du carrelage en ardoise, un mur gris, un sol en carrelage de céramique, un lavabo encastré, un plan de toilette en granite, un sol marron, une cabine de douche à porte battante et un plan de toilette gris.
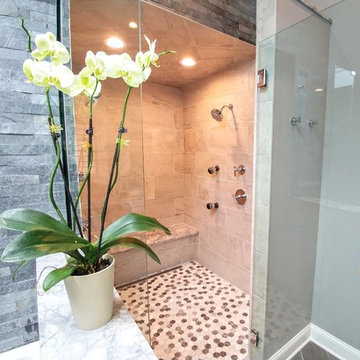
Shower entrance
Aménagement d'une grande salle de bain principale classique avec un placard à porte shaker, des portes de placard blanches, une baignoire en alcôve, une douche double, WC à poser, un carrelage gris, du carrelage en ardoise, un mur gris, un sol en carrelage de céramique, un lavabo encastré, un plan de toilette en granite, un sol marron, une cabine de douche à porte battante et un plan de toilette gris.
Aménagement d'une grande salle de bain principale classique avec un placard à porte shaker, des portes de placard blanches, une baignoire en alcôve, une douche double, WC à poser, un carrelage gris, du carrelage en ardoise, un mur gris, un sol en carrelage de céramique, un lavabo encastré, un plan de toilette en granite, un sol marron, une cabine de douche à porte battante et un plan de toilette gris.
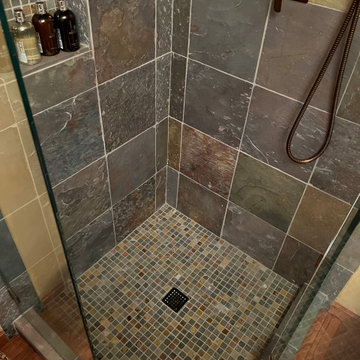
Cette image montre une salle d'eau craftsman de taille moyenne avec une douche d'angle, WC séparés, un carrelage marron, du carrelage en ardoise, un mur beige, un sol en bois brun, un lavabo de ferme, un sol marron, une cabine de douche à porte battante, une niche et meuble simple vasque.
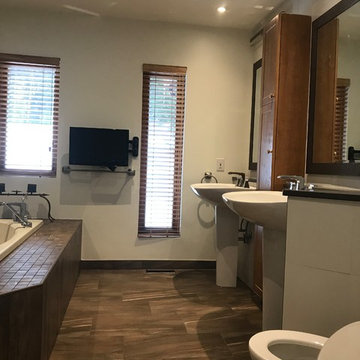
Phancy Design, Inc
Idées déco pour une salle de bain principale classique avec une baignoire posée, une douche à l'italienne, du carrelage en ardoise, un sol en carrelage de céramique, un lavabo de ferme, un sol marron et aucune cabine.
Idées déco pour une salle de bain principale classique avec une baignoire posée, une douche à l'italienne, du carrelage en ardoise, un sol en carrelage de céramique, un lavabo de ferme, un sol marron et aucune cabine.
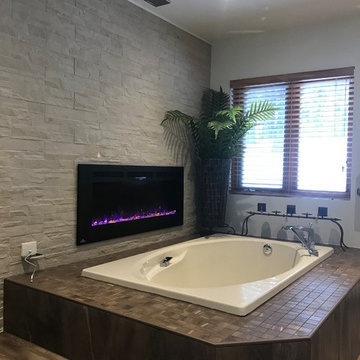
Phancy Design, Inc
Idées déco pour une salle de bain principale classique avec une baignoire posée, une douche à l'italienne, du carrelage en ardoise, un sol en carrelage de céramique, un lavabo de ferme, un sol marron et aucune cabine.
Idées déco pour une salle de bain principale classique avec une baignoire posée, une douche à l'italienne, du carrelage en ardoise, un sol en carrelage de céramique, un lavabo de ferme, un sol marron et aucune cabine.
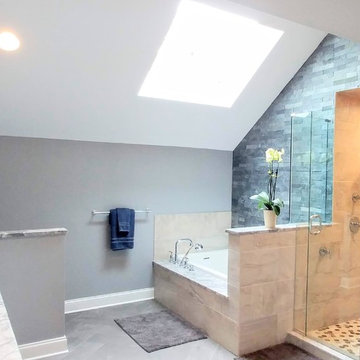
Tub & Skylight
Aménagement d'une grande salle de bain principale classique avec un placard à porte shaker, des portes de placard blanches, une baignoire en alcôve, une douche double, WC à poser, un carrelage gris, du carrelage en ardoise, un mur gris, un sol en carrelage de céramique, un lavabo encastré, un plan de toilette en granite, un sol marron, une cabine de douche à porte battante et un plan de toilette gris.
Aménagement d'une grande salle de bain principale classique avec un placard à porte shaker, des portes de placard blanches, une baignoire en alcôve, une douche double, WC à poser, un carrelage gris, du carrelage en ardoise, un mur gris, un sol en carrelage de céramique, un lavabo encastré, un plan de toilette en granite, un sol marron, une cabine de douche à porte battante et un plan de toilette gris.
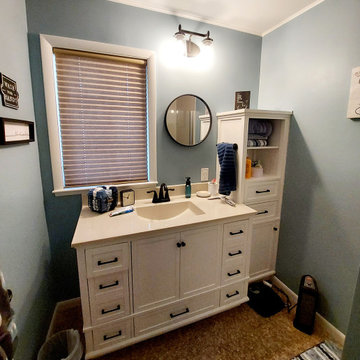
PDQ Construction turned a dated 1980 styled bathroom into a beautiful modern masterpieces.
After removing the dated pink walls, vanity and shower along with the off white tile we started adding in beautiful textured tile in the smaller bath and wood LVT in the master. We added the stunning white vanity's and linen cabinets with the bold black hardware. finished it off with the white onyx showers and the industrial lighting to pull everything together.
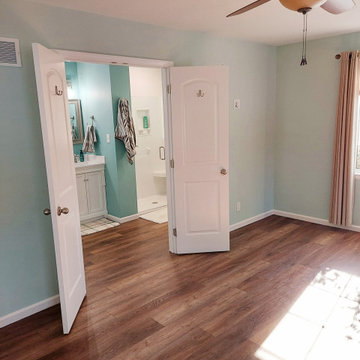
PDQ Construction turned a dated 1980 styled bathroom into a beautiful modern masterpieces.
After removing the dated pink walls, vanity and shower along with the off white tile we started adding in beautiful textured tile in the smaller bath and wood LVT in the master. We added the stunning white vanity's and linen cabinets with the bold black hardware. finished it off with the white onyx showers and the industrial lighting to pull everything together.
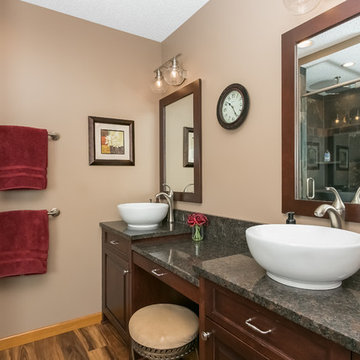
Exemple d'une grande salle de bain principale chic en bois foncé avec un placard avec porte à panneau surélevé, une baignoire indépendante, une douche d'angle, un carrelage noir, du carrelage en ardoise, un mur beige, un sol en bois brun, une vasque, un plan de toilette en granite, un sol marron, une cabine de douche à porte battante et un plan de toilette vert.
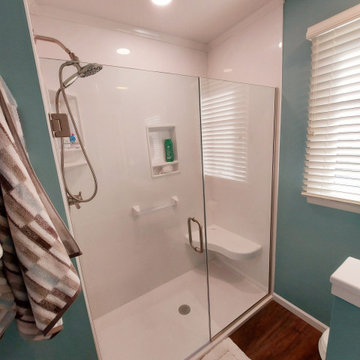
PDQ Construction turned a dated 1980 styled bathroom into a beautiful modern masterpieces.
After removing the dated pink walls, vanity and shower along with the off white tile we started adding in beautiful textured tile in the smaller bath and wood LVT in the master. We added the stunning white vanity's and linen cabinets with the bold black hardware. finished it off with the white onyx showers and the industrial lighting to pull everything together.
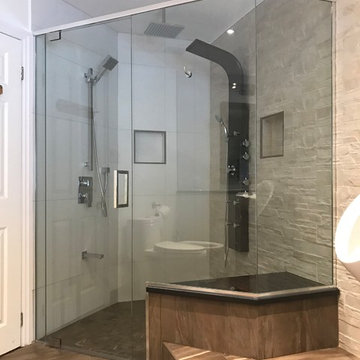
Phancy Design, Inc
Cette image montre une salle de bain principale traditionnelle avec une baignoire posée, une douche à l'italienne, du carrelage en ardoise, un sol en carrelage de céramique, un lavabo de ferme, un sol marron et aucune cabine.
Cette image montre une salle de bain principale traditionnelle avec une baignoire posée, une douche à l'italienne, du carrelage en ardoise, un sol en carrelage de céramique, un lavabo de ferme, un sol marron et aucune cabine.
Idées déco de salles de bain avec du carrelage en ardoise et un sol marron
9