Idées déco de salles de bain avec du carrelage en marbre et un mur beige
Trier par :
Budget
Trier par:Populaires du jour
141 - 160 sur 4 313 photos
1 sur 3
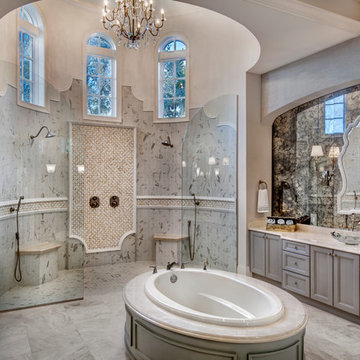
Beautiful new Mediterranean Luxury home built by Michelangelo Custom Homes and photography by ME Parker. The home's luxurious Master Bath with his/hers vanities and island tub.
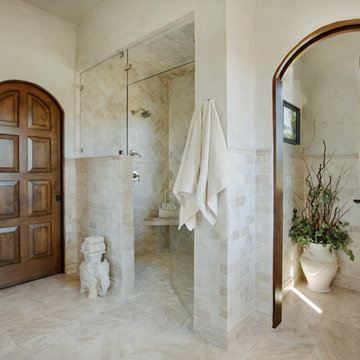
Bathed in Diana Royale marble, this elegant master bath offers the perfect spa-like retreat. Stained woodwork and heavily paneled Italianate door, also in a honey stain, compliment the marble and ivory plaster walls. Contrasting the warm neutral tones is polished nickel, which is the metal of choice for sconces, plumbing and hardware.
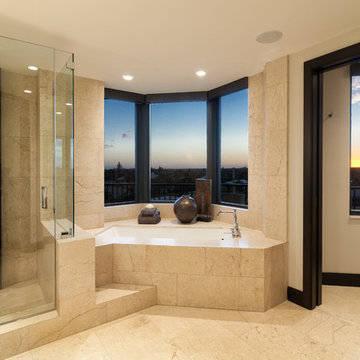
Photo Credit: Ron Rosenzweig
Cette photo montre une très grande douche en alcôve principale moderne avec un placard à porte plane, des portes de placard noires, une baignoire d'angle, un carrelage beige, du carrelage en marbre, un mur beige, un sol en marbre, un lavabo encastré, un plan de toilette en calcaire, un sol beige, une cabine de douche à porte battante et un plan de toilette noir.
Cette photo montre une très grande douche en alcôve principale moderne avec un placard à porte plane, des portes de placard noires, une baignoire d'angle, un carrelage beige, du carrelage en marbre, un mur beige, un sol en marbre, un lavabo encastré, un plan de toilette en calcaire, un sol beige, une cabine de douche à porte battante et un plan de toilette noir.
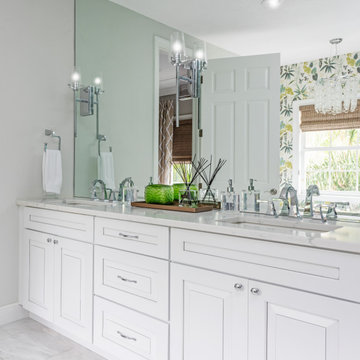
White marble classic master bathroom
Exemple d'une grande salle de bain principale chic avec un placard à porte shaker, des portes de placard blanches, une baignoire indépendante, une douche à l'italienne, un carrelage beige, du carrelage en marbre, un mur beige, un sol en marbre, un plan de toilette en surface solide, un sol blanc, aucune cabine, un plan de toilette blanc, un banc de douche, meuble double vasque, meuble-lavabo encastré et du papier peint.
Exemple d'une grande salle de bain principale chic avec un placard à porte shaker, des portes de placard blanches, une baignoire indépendante, une douche à l'italienne, un carrelage beige, du carrelage en marbre, un mur beige, un sol en marbre, un plan de toilette en surface solide, un sol blanc, aucune cabine, un plan de toilette blanc, un banc de douche, meuble double vasque, meuble-lavabo encastré et du papier peint.
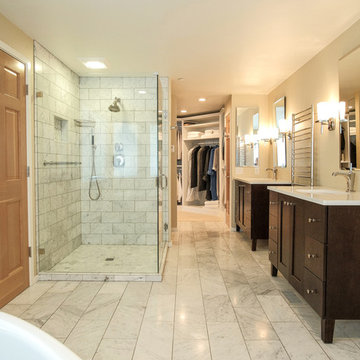
This master suite bathroom remodel includes a large walk-in closet, marble flooring and shower tile, free-standing deep soak tub, His & Hers vanities, heated towel rack, and sconce lighting.
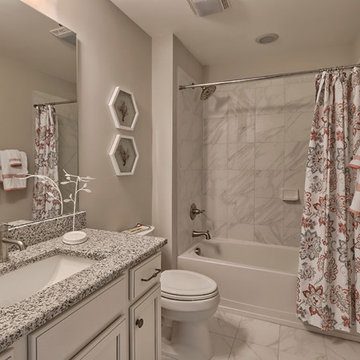
Cette image montre une salle de bain principale traditionnelle de taille moyenne avec des portes de placard blanches, un carrelage blanc, du carrelage en marbre, un mur beige, un sol en marbre, un lavabo encastré, un plan de toilette en granite, un placard avec porte à panneau encastré, une baignoire en alcôve et un combiné douche/baignoire.
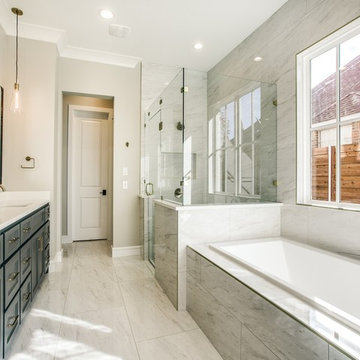
We help you make the right choices and get the results that your heart desires. Throughout the process of bathroom remodeling in Bellflower, we would keep an eye on the budget. After all, it’s your hard earned money! So, get in touch with us today and get the best services at the best prices!
Bathroom Remodeling in Bellflower, CA - http://progressivebuilders.la/
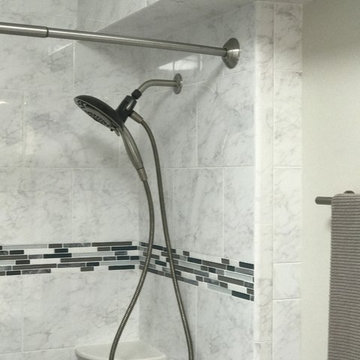
Réalisation d'une salle d'eau tradition de taille moyenne avec un placard à porte shaker, des portes de placard noires, une baignoire en alcôve, un combiné douche/baignoire, WC séparés, un carrelage blanc, du carrelage en marbre, un mur beige, un sol en marbre, un lavabo encastré, un plan de toilette en marbre, un sol gris, une cabine de douche avec un rideau et un plan de toilette blanc.
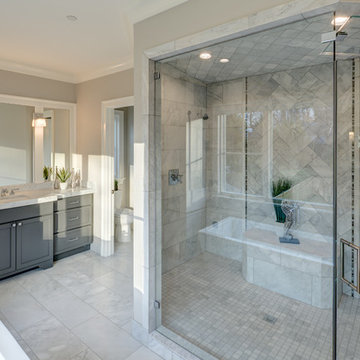
Idée de décoration pour une grande salle de bain principale tradition en bois foncé avec un placard avec porte à panneau encastré, une baignoire indépendante, une douche d'angle, un carrelage gris, du carrelage en marbre, un mur beige, un sol en marbre, un lavabo encastré, un plan de toilette en marbre, un sol gris, une cabine de douche à porte battante et un plan de toilette gris.
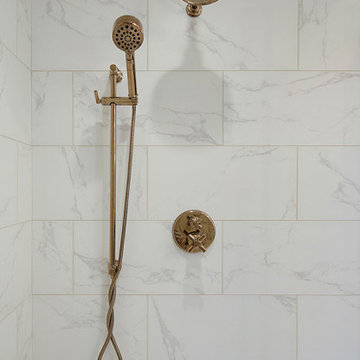
The shower has unique polished gold fixtures.
Inspiration pour une grande douche en alcôve principale traditionnelle en bois foncé avec un placard avec porte à panneau encastré, une baignoire indépendante, WC séparés, un carrelage blanc, du carrelage en marbre, un mur beige, un sol en marbre, un lavabo encastré, un plan de toilette en quartz modifié, un sol blanc, une cabine de douche à porte battante, un plan de toilette blanc, un banc de douche, meuble double vasque, meuble-lavabo encastré, un plafond voûté et du papier peint.
Inspiration pour une grande douche en alcôve principale traditionnelle en bois foncé avec un placard avec porte à panneau encastré, une baignoire indépendante, WC séparés, un carrelage blanc, du carrelage en marbre, un mur beige, un sol en marbre, un lavabo encastré, un plan de toilette en quartz modifié, un sol blanc, une cabine de douche à porte battante, un plan de toilette blanc, un banc de douche, meuble double vasque, meuble-lavabo encastré, un plafond voûté et du papier peint.
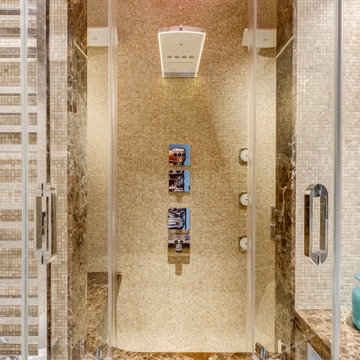
Bagno con pavimento, pareti e volta in mosaico marmoreo, finiture in marmo "emperador brown" e laccatura in "Grigio di Parma"). Vasca-doccia in mosaico, con sedile in marmo.
Bathroom finished with marble mosaic on floor, walls and vault, "emperador brown" marble details and light blue lacquering. Shower-tub with glass door, shower seat and marble mosaic finishing.
Photographer: Luca Tranquilli

Aménagement d'une salle de bain classique de taille moyenne pour enfant avec un placard à porte shaker, des portes de placard marrons, une baignoire indépendante, une douche ouverte, WC à poser, un carrelage beige, du carrelage en marbre, un mur beige, parquet clair, un lavabo encastré, un plan de toilette en quartz modifié, un sol beige, une cabine de douche à porte battante et un plan de toilette noir.
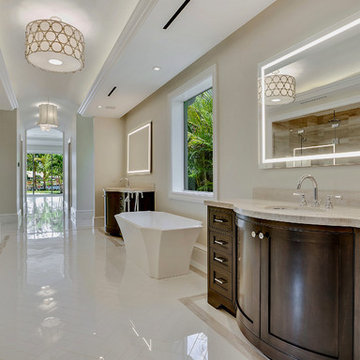
A master bathroom should be filled with all kinds of luxury amenities and this one certainly is. Stunning, free-standing bathtub, double vanities, lighted mirrors and a true walk-in shower make this bathroom the definition of luxury.
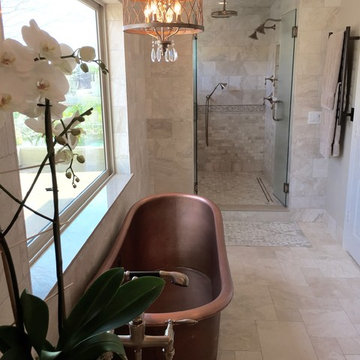
Exemple d'une grande douche en alcôve principale méditerranéenne avec un placard avec porte à panneau encastré, des portes de placard blanches, une baignoire sur pieds, un carrelage gris, du carrelage en marbre, un mur beige, une grande vasque, un plan de toilette en marbre, un sol beige, une cabine de douche à porte battante et un plan de toilette marron.
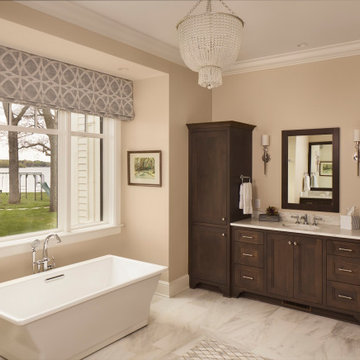
Even though this is her lake home, my client wanted her master bath to have some elegance and glam. She loves the cascading white beads and hand-rubbed, antique brass finish of the chandelier, as well as the Carerra marble flooring. You can just see the corner of the mosaic tile inset we designed to accent the approach to the tub. It’s almost like another accessory in the room. To make a smooth transition from the master bedroom to the adjoining bath, we chose the same window treatment fabric for both spaces.
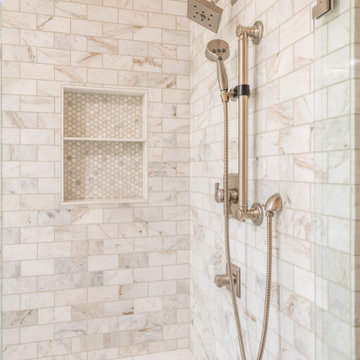
bathCRATE Grand Canyon Lane | Vanity Top: LG Viatera Quartz in Minuet | Sink: Kohler Caxton Undermount Sink in White | Faucet: Price Pfister Bronson Faucet in Brushed Nickel | Shower Fixture: Delta Dryden Shower Trim in Stainless | Shower Tile: Bedrosians Glorious White Marble | Niche + Shower Floor Tile: Emser Tile Marble Calacata Oro Hexagon Mosaic | Tub: Wyndham Soho 60” Free Standing Tub with a Wyndham Taron Tub Filler | Floor Tile: Bedrosians Titus in Noce | Cabinet Paint: Kelly-Moore Swiss Coffee in Satin Enamel | Wall Paint: Kelly-Moore Rotunda White in Eggshell | For More Visit: https://kbcrate.com/bathcrate-grand-canyon-lane-in-san-ramon-ca-is-complete/
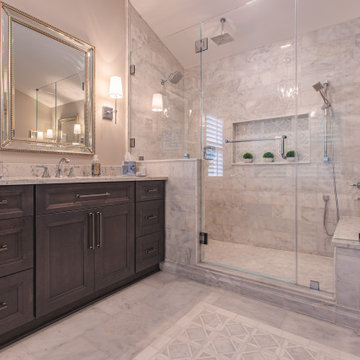
Réalisation d'une grande salle de bain principale tradition avec un placard avec porte à panneau encastré, des portes de placard grises, une baignoire indépendante, une douche double, un carrelage gris, du carrelage en marbre, un mur beige, un sol en marbre, un lavabo encastré, un plan de toilette en quartz modifié, un sol gris, une cabine de douche à porte battante, un plan de toilette blanc, un banc de douche, meuble double vasque, meuble-lavabo encastré et un plafond voûté.
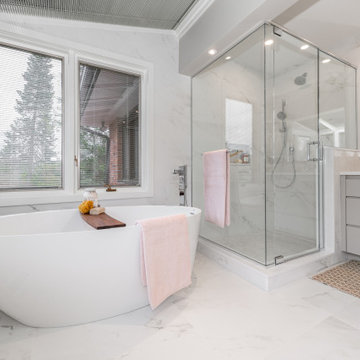
Under the bulkhead we removed a portion of a structural wall and replaced it with a glass panel which helped to open up the shower, ultimately creating a more expansive and less confined space.
We had a beautiful wall of windows to work with that provided an abundance of natural light. We wanted to integrate this feature into the overall design of this ensuite.
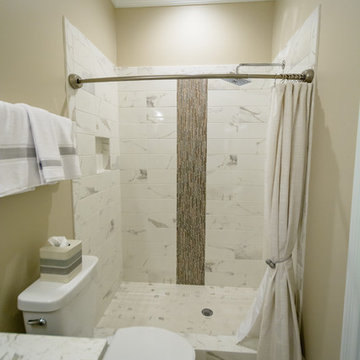
Idée de décoration pour une salle de bain tradition de taille moyenne avec un placard avec porte à panneau encastré, des portes de placard grises, WC séparés, un carrelage beige, un carrelage blanc, du carrelage en marbre, un mur beige, un sol en carrelage de porcelaine, un lavabo encastré, un plan de toilette en granite, un sol beige, une cabine de douche avec un rideau et un plan de toilette blanc.
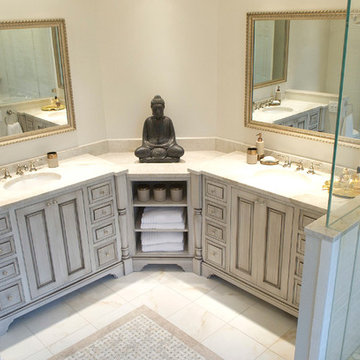
This master bath is uniquely shaped and we wanted to maximize the visual impact upon entering to really give that "wow" effect. In addition to visual beauty, we also added a lot of features to make this space function well for the client, including the storage combination in the custom vanities we created to wrap the angles seen here.
Photo by Lindsay Perry
Idées déco de salles de bain avec du carrelage en marbre et un mur beige
8