Idées déco de salles de bain avec du carrelage en marbre et un mur beige
Trier par :
Budget
Trier par:Populaires du jour
161 - 180 sur 4 313 photos
1 sur 3
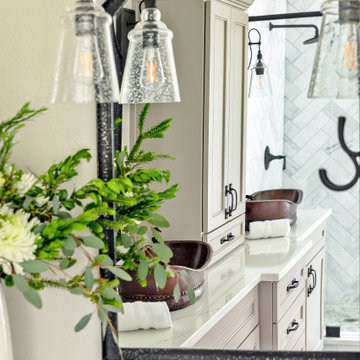
A complete renovation of this master bathroom took it from old, dated and damaged to a sophisticated and elegant spa-like retreat! Marble tile installed in a herringbone pattern set the tone for elegance. Lovely pedestal tub, copper sinks, unique lighting and plumbing fixtures add unexpected details.
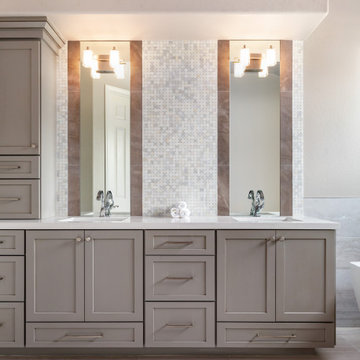
We transformed an old outdated master bath into a relaxing spa like experience.
Idée de décoration pour une grande salle de bain principale tradition avec un placard à porte shaker, des portes de placard grises, une baignoire indépendante, un carrelage blanc, du carrelage en marbre, un mur beige, un sol en carrelage de porcelaine, un plan de toilette en quartz modifié, un sol beige, un plan de toilette blanc, meuble double vasque et meuble-lavabo encastré.
Idée de décoration pour une grande salle de bain principale tradition avec un placard à porte shaker, des portes de placard grises, une baignoire indépendante, un carrelage blanc, du carrelage en marbre, un mur beige, un sol en carrelage de porcelaine, un plan de toilette en quartz modifié, un sol beige, un plan de toilette blanc, meuble double vasque et meuble-lavabo encastré.
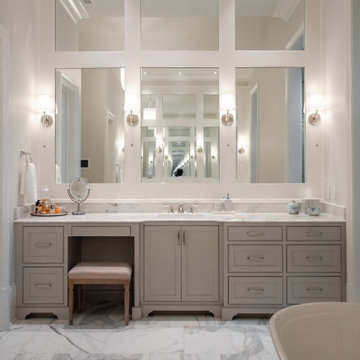
Aménagement d'une très grande douche en alcôve principale classique avec un placard à porte affleurante, des portes de placard beiges, un carrelage beige, du carrelage en marbre, un mur beige, un sol en marbre, un lavabo encastré, un plan de toilette en marbre, un sol blanc, une cabine de douche à porte battante, un plan de toilette blanc, meuble double vasque et meuble-lavabo encastré.
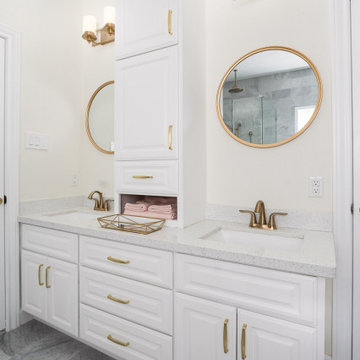
Fully remodeled master bath with Carrara marble floors, tub surround, and rain shower.
Exemple d'une grande salle de bain principale chic avec un placard avec porte à panneau surélevé, des portes de placard blanches, une baignoire posée, une douche d'angle, WC séparés, un carrelage gris, du carrelage en marbre, un mur beige, un sol en marbre, un lavabo encastré, un plan de toilette en quartz modifié, un sol gris, une cabine de douche à porte battante, un plan de toilette blanc, des toilettes cachées, meuble double vasque et meuble-lavabo encastré.
Exemple d'une grande salle de bain principale chic avec un placard avec porte à panneau surélevé, des portes de placard blanches, une baignoire posée, une douche d'angle, WC séparés, un carrelage gris, du carrelage en marbre, un mur beige, un sol en marbre, un lavabo encastré, un plan de toilette en quartz modifié, un sol gris, une cabine de douche à porte battante, un plan de toilette blanc, des toilettes cachées, meuble double vasque et meuble-lavabo encastré.
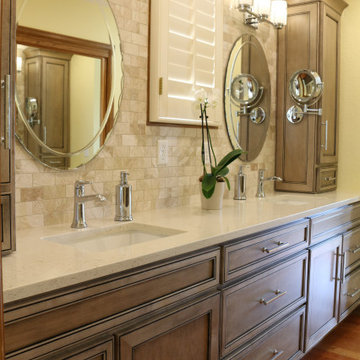
Transformed vanity area with all new cabinets and finishes, counter cabinets for added storage, and a clean, elegant design.
Réalisation d'une douche en alcôve principale tradition en bois brun de taille moyenne avec un placard à porte plane, WC à poser, un carrelage beige, du carrelage en marbre, un mur beige, un sol en bois brun, un lavabo encastré, un plan de toilette en quartz modifié, un sol marron, une cabine de douche à porte battante, un plan de toilette beige, meuble double vasque, meuble-lavabo encastré et un plafond voûté.
Réalisation d'une douche en alcôve principale tradition en bois brun de taille moyenne avec un placard à porte plane, WC à poser, un carrelage beige, du carrelage en marbre, un mur beige, un sol en bois brun, un lavabo encastré, un plan de toilette en quartz modifié, un sol marron, une cabine de douche à porte battante, un plan de toilette beige, meuble double vasque, meuble-lavabo encastré et un plafond voûté.
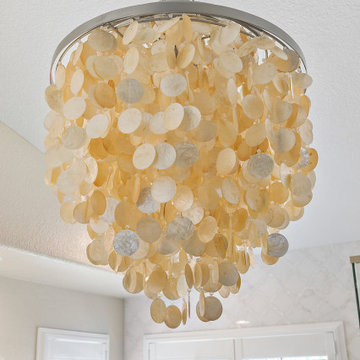
While we didn't move anything around in the bathroom we did upgrade everything. The new vanity has roll outs for storage and built in electrical plugs for convenience. The tower that sits on the counter top also has a built in plug. The mirrors are medicine cabinets for additional storage. The new tub is deeper and wider then the old tub for luxurious baths. The tub deck is Taj Mahal Quartzite, and we used the slab so it is seamless. It wateralls into the shower and was used on the shower dam as well. The tile is the focal point and is marble and mother of pearl. His and her niches with a mosaic pattern add interest to the shower. The shower floor is also marble. The chandelier is capez shells and adds just the right amount of bling and reflective quality for this tranquil master bathroom.
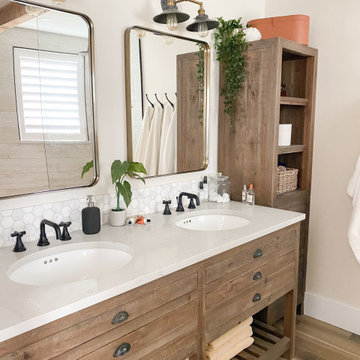
Aménagement d'une salle de bain principale campagne en bois vieilli de taille moyenne avec un placard en trompe-l'oeil, une douche ouverte, WC à poser, un carrelage multicolore, du carrelage en marbre, un mur beige, un sol en carrelage de céramique, un lavabo encastré, un plan de toilette en quartz modifié, un sol marron, aucune cabine, un plan de toilette gris, meuble double vasque et meuble-lavabo encastré.
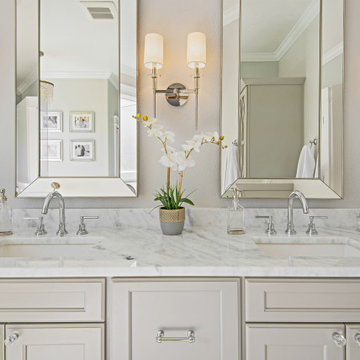
Take a look at the latest home renovation that we had the pleasure of performing for a client in Trinity. This was a full master bathroom remodel, guest bathroom remodel, and a laundry room. The existing bathroom and laundry room were the typical early 2000’s era décor that you would expect in the area. The client came to us with a list of things that they wanted to accomplish in the various spaces. The master bathroom features new cabinetry with custom elements provided by Palm Harbor Cabinets. A free standing bathtub. New frameless glass shower. Custom tile that was provided by Pro Source Port Richey. New lighting and wainscoting finish off the look. In the master bathroom, we took the same steps and updated all of the tile, cabinetry, lighting, and trim as well. The laundry room was finished off with new cabinets, shelving, and custom tile work to give the space a dramatic feel.
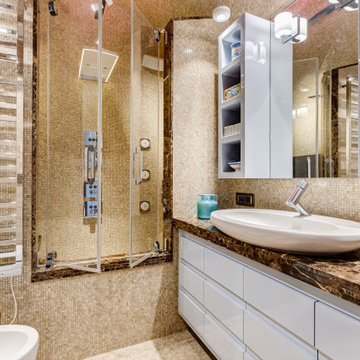
Bagno con pavimento, pareti e volta in mosaico marmoreo, finiture in marmo "emperador brown" e laccatura in "Grigio di Parma". Lavabo da appoggio con troppo-pieno incorporato (senza foro). Vasca-doccia in mosaico, con sedile.
Bathroom finished with marble mosaic on floor, walls and vault, "emperador brown" marble details and light blue lacquering. Countertop washbasin with built-in overflow (no hole needed). Shower-tub with glass door, shower seat and marble mosaic finishing.
Photographer: Luca Tranquilli
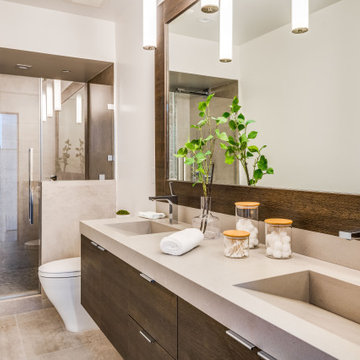
Idée de décoration pour une grande salle de bain principale design en bois foncé avec un placard à porte plane, une douche double, WC séparés, un carrelage blanc, du carrelage en marbre, un mur beige, carreaux de ciment au sol, un lavabo intégré, un plan de toilette en marbre, un sol marron, une cabine de douche à porte battante, un plan de toilette blanc et meuble double vasque.
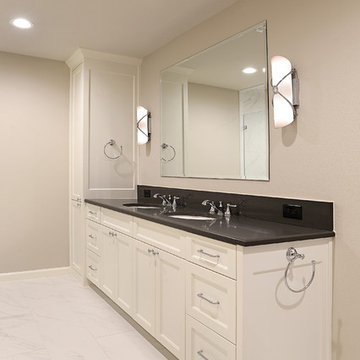
View of new master bath vanity with linen tower
Idées déco pour une douche en alcôve principale classique de taille moyenne avec un placard à porte shaker, des portes de placard blanches, WC séparés, un carrelage noir et blanc, du carrelage en marbre, un mur beige, un sol en carrelage de porcelaine, un lavabo encastré, un plan de toilette en quartz modifié, un sol blanc et une cabine de douche à porte battante.
Idées déco pour une douche en alcôve principale classique de taille moyenne avec un placard à porte shaker, des portes de placard blanches, WC séparés, un carrelage noir et blanc, du carrelage en marbre, un mur beige, un sol en carrelage de porcelaine, un lavabo encastré, un plan de toilette en quartz modifié, un sol blanc et une cabine de douche à porte battante.
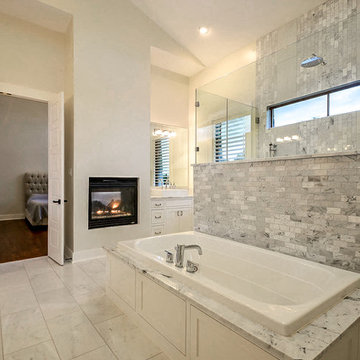
Exemple d'une grande salle de bain principale chic avec un placard à porte shaker, des portes de placard blanches, une baignoire posée, une douche à l'italienne, un carrelage gris, du carrelage en marbre, un mur beige, un sol en marbre, une vasque, un plan de toilette en marbre, un sol gris et une cabine de douche à porte battante.
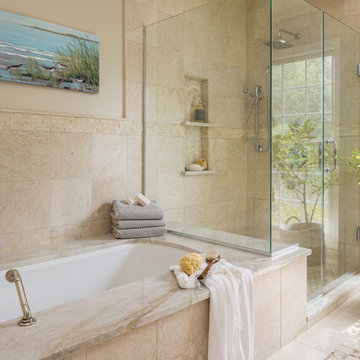
Matt Harrer
Exemple d'une grande salle de bain principale méditerranéenne avec un placard avec porte à panneau surélevé, des portes de placard beiges, une baignoire encastrée, une douche d'angle, WC séparés, un carrelage beige, du carrelage en marbre, un mur beige, un sol en marbre, un lavabo encastré, un plan de toilette en marbre, un sol beige, une cabine de douche à porte battante et un plan de toilette beige.
Exemple d'une grande salle de bain principale méditerranéenne avec un placard avec porte à panneau surélevé, des portes de placard beiges, une baignoire encastrée, une douche d'angle, WC séparés, un carrelage beige, du carrelage en marbre, un mur beige, un sol en marbre, un lavabo encastré, un plan de toilette en marbre, un sol beige, une cabine de douche à porte battante et un plan de toilette beige.
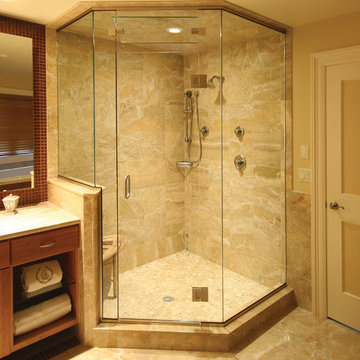
Kevin J. Ash
Exemple d'une douche en alcôve principale tendance de taille moyenne avec un placard sans porte, un carrelage beige, du carrelage en marbre, un mur beige, un sol en marbre, un sol beige et une cabine de douche à porte battante.
Exemple d'une douche en alcôve principale tendance de taille moyenne avec un placard sans porte, un carrelage beige, du carrelage en marbre, un mur beige, un sol en marbre, un sol beige et une cabine de douche à porte battante.
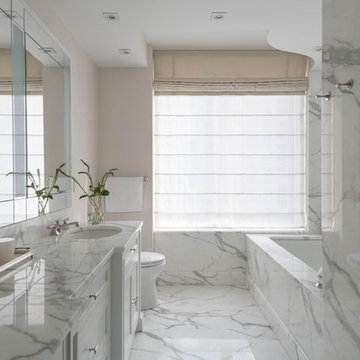
Bathroom motorized shade
Photo: Peter Margonelli
Exemple d'une salle de bain principale chic avec un lavabo encastré, un placard avec porte à panneau encastré, des portes de placard blanches, une baignoire encastrée, un mur beige et du carrelage en marbre.
Exemple d'une salle de bain principale chic avec un lavabo encastré, un placard avec porte à panneau encastré, des portes de placard blanches, une baignoire encastrée, un mur beige et du carrelage en marbre.
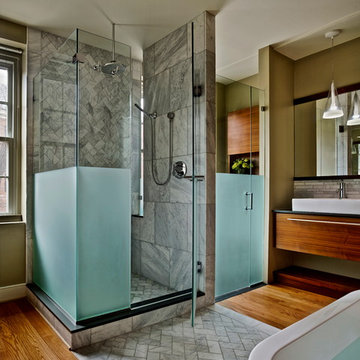
Halkin Mason Photography
Cette photo montre une douche en alcôve principale tendance de taille moyenne avec un placard à porte plane, des portes de placard marrons, une baignoire sur pieds, WC séparés, un carrelage blanc, du carrelage en marbre, un mur beige, un sol en bois brun, une vasque, un plan de toilette en marbre et une cabine de douche à porte battante.
Cette photo montre une douche en alcôve principale tendance de taille moyenne avec un placard à porte plane, des portes de placard marrons, une baignoire sur pieds, WC séparés, un carrelage blanc, du carrelage en marbre, un mur beige, un sol en bois brun, une vasque, un plan de toilette en marbre et une cabine de douche à porte battante.
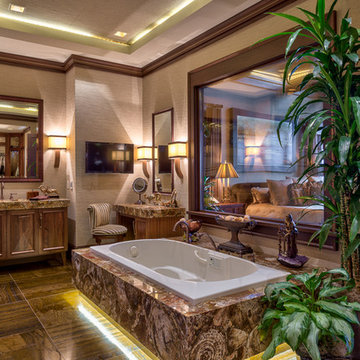
Inspiration pour une grande douche en alcôve principale chalet en bois brun avec une baignoire posée, un carrelage beige, un carrelage marron, un mur beige, un lavabo encastré, un placard avec porte à panneau encastré, du carrelage en marbre, un sol en marbre et un plan de toilette en marbre.
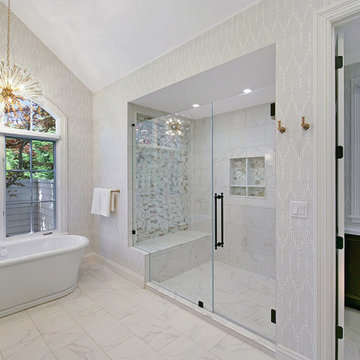
The objective of these Danville homeowners was to update their primary bathroom, making more efficient use of their existing space without moving any plumbing. With the desired tub and tub filler in mind, Gayler shopped the country to find what the homeowners wanted. Their old soaking tub took up a lot of room, so it was replaced with a new freestanding tub retrofitted with a polished gold tub filler coming up from the floor.
Two large single vanities in a dark stain are topped with white Statuario polished Pental quartz countertops and backsplash. Completing the look is unique polished gold hardware and a large, walk-in shower with a beautiful mosaic feature wall and shower niche. Large wide plank tile floors and soft gray and white patterned wallpaper complete the look.
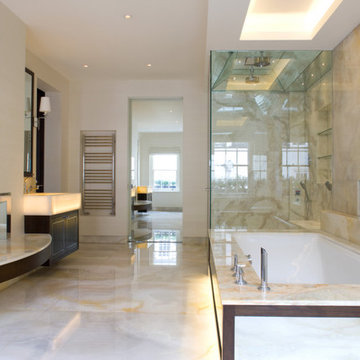
Architecture and Interior Design by PTP Architects; Project Management and Photographs by Finchatton; Works by Martinisation
Cette image montre une grande salle de bain principale design avec un placard à porte affleurante, des portes de placard marrons, une baignoire encastrée, une douche ouverte, un carrelage beige, du carrelage en marbre, un mur beige, un sol en marbre, un lavabo suspendu, un plan de toilette en onyx, un sol beige, une cabine de douche à porte battante, un plan de toilette beige, des toilettes cachées, meuble double vasque et meuble-lavabo suspendu.
Cette image montre une grande salle de bain principale design avec un placard à porte affleurante, des portes de placard marrons, une baignoire encastrée, une douche ouverte, un carrelage beige, du carrelage en marbre, un mur beige, un sol en marbre, un lavabo suspendu, un plan de toilette en onyx, un sol beige, une cabine de douche à porte battante, un plan de toilette beige, des toilettes cachées, meuble double vasque et meuble-lavabo suspendu.
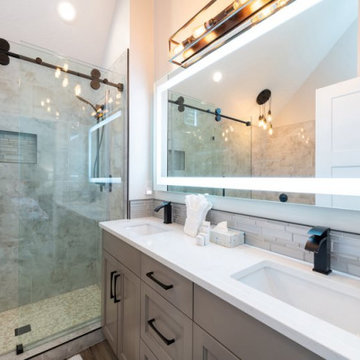
This Park City Ski Loft remodeled for it's Texas owner has a clean modern airy feel, with rustic and industrial elements. Park City is known for utilizing mountain modern and industrial elements in it's design. We wanted to tie those elements in with the owner's farm house Texas roots.
Idées déco de salles de bain avec du carrelage en marbre et un mur beige
9