Idées déco de salles de bain avec du carrelage en pierre calcaire et un sol blanc
Trier par :
Budget
Trier par:Populaires du jour
21 - 40 sur 100 photos
1 sur 3
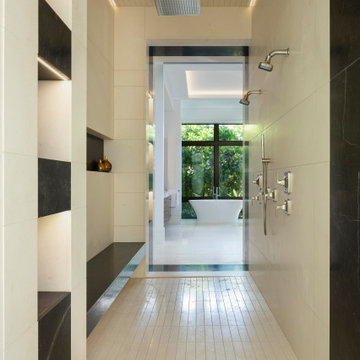
Idées déco pour une grande salle de bain principale méditerranéenne en bois brun et bois avec un placard à porte plane, une baignoire indépendante, une douche ouverte, WC suspendus, un carrelage noir et blanc, du carrelage en pierre calcaire, un mur blanc, un sol en calcaire, un lavabo encastré, un plan de toilette en marbre, un sol blanc, aucune cabine, un banc de douche, meuble double vasque, meuble-lavabo encastré et un plafond décaissé.
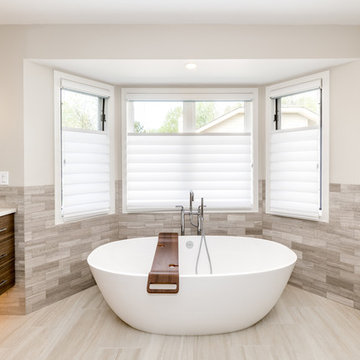
Teri Fotheringham
Cette image montre une grande salle de bain principale design en bois clair avec un placard à porte plane, une baignoire indépendante, une douche double, WC suspendus, un carrelage beige, du carrelage en pierre calcaire, un mur gris, un sol en carrelage de porcelaine, un lavabo encastré, un plan de toilette en quartz modifié, un sol blanc, une cabine de douche à porte battante et un plan de toilette blanc.
Cette image montre une grande salle de bain principale design en bois clair avec un placard à porte plane, une baignoire indépendante, une douche double, WC suspendus, un carrelage beige, du carrelage en pierre calcaire, un mur gris, un sol en carrelage de porcelaine, un lavabo encastré, un plan de toilette en quartz modifié, un sol blanc, une cabine de douche à porte battante et un plan de toilette blanc.
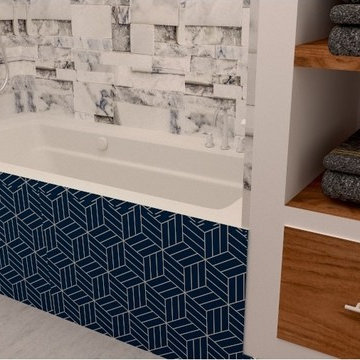
Bathroom Remodel
using blue tiles to create a unique and sophisticated design and natural stone above bathtub.
By Solidworks Remodeling
Design& Remodeling
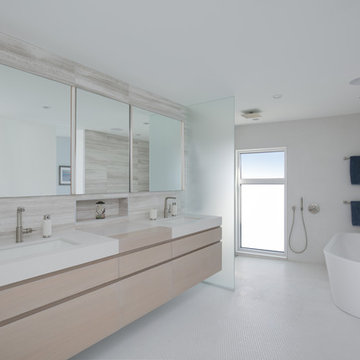
BeachHaus is built on a previously developed site on Siesta Key. It sits directly on the bay but has Gulf views from the upper floor and roof deck.
The client loved the old Florida cracker beach houses that are harder and harder to find these days. They loved the exposed roof joists, ship lap ceilings, light colored surfaces and inviting and durable materials.
Given the risk of hurricanes, building those homes in these areas is not only disingenuous it is impossible. Instead, we focused on building the new era of beach houses; fully elevated to comfy with FEMA requirements, exposed concrete beams, long eaves to shade windows, coralina stone cladding, ship lap ceilings, and white oak and terrazzo flooring.
The home is Net Zero Energy with a HERS index of -25 making it one of the most energy efficient homes in the US. It is also certified NGBS Emerald.
Photos by Ryan Gamma Photography
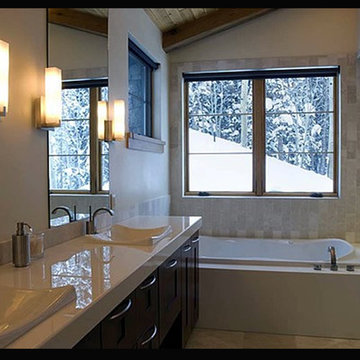
James Ray Spahn
Interior design of bath and material layouts
Inspiration pour une grande douche en alcôve principale minimaliste en bois brun avec un placard à porte shaker, une baignoire posée, WC à poser, un carrelage blanc, du carrelage en pierre calcaire, un mur blanc, un sol en travertin, un lavabo posé, un plan de toilette en surface solide, un sol blanc et une cabine de douche à porte battante.
Inspiration pour une grande douche en alcôve principale minimaliste en bois brun avec un placard à porte shaker, une baignoire posée, WC à poser, un carrelage blanc, du carrelage en pierre calcaire, un mur blanc, un sol en travertin, un lavabo posé, un plan de toilette en surface solide, un sol blanc et une cabine de douche à porte battante.
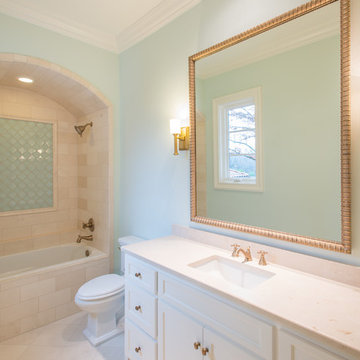
Secondary Bath with limestone tile floors, glass mosaic, and marble countertops. Designer: Stacy Brotemarkle
Aménagement d'une douche en alcôve méditerranéenne de taille moyenne pour enfant avec un placard avec porte à panneau surélevé, des portes de placard blanches, une baignoire posée, WC séparés, un carrelage blanc, du carrelage en pierre calcaire, un mur bleu, un sol en calcaire, un lavabo encastré, un plan de toilette en marbre, un sol blanc et aucune cabine.
Aménagement d'une douche en alcôve méditerranéenne de taille moyenne pour enfant avec un placard avec porte à panneau surélevé, des portes de placard blanches, une baignoire posée, WC séparés, un carrelage blanc, du carrelage en pierre calcaire, un mur bleu, un sol en calcaire, un lavabo encastré, un plan de toilette en marbre, un sol blanc et aucune cabine.
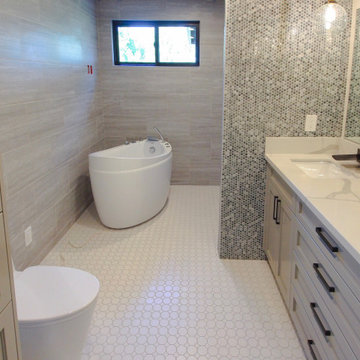
Inspiration pour une salle d'eau design de taille moyenne avec des portes de placard blanches, une baignoire indépendante, WC à poser, un carrelage gris, du carrelage en pierre calcaire, un mur gris, sol en stratifié, un plan de toilette en granite, un sol blanc et un plan de toilette gris.
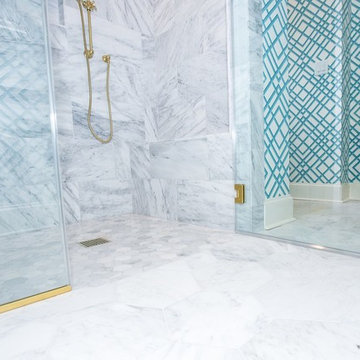
Level Entry Shower Pan - Remove the curb for easier cleaning and a sleek look in you master bath. Pre-built shower pan makes this application very straight forward in a new home or remodeled bath. Check out this newest trend in bathroom remodeling!
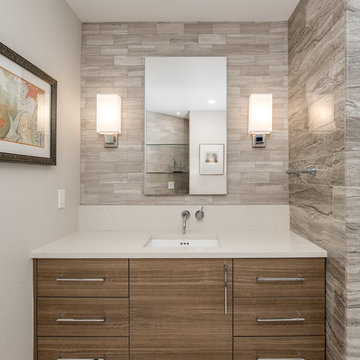
Teri Fotheringham
Cette image montre une grande salle de bain principale design en bois clair avec un placard à porte plane, une baignoire indépendante, une douche double, WC suspendus, un carrelage beige, du carrelage en pierre calcaire, un mur gris, un sol en carrelage de porcelaine, un lavabo encastré, un plan de toilette en quartz modifié, un sol blanc, une cabine de douche à porte battante et un plan de toilette blanc.
Cette image montre une grande salle de bain principale design en bois clair avec un placard à porte plane, une baignoire indépendante, une douche double, WC suspendus, un carrelage beige, du carrelage en pierre calcaire, un mur gris, un sol en carrelage de porcelaine, un lavabo encastré, un plan de toilette en quartz modifié, un sol blanc, une cabine de douche à porte battante et un plan de toilette blanc.
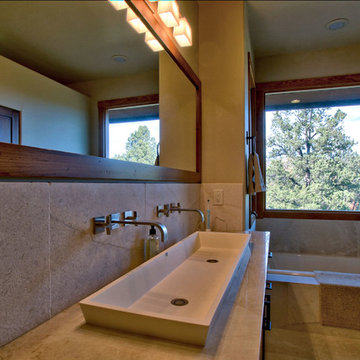
Réalisation d'une salle de bain principale champêtre en bois clair avec un placard à porte shaker, une baignoire en alcôve, une douche ouverte, WC à poser, un carrelage blanc, du carrelage en pierre calcaire, un mur beige, un sol en calcaire, une grande vasque, un plan de toilette en granite, un sol blanc et aucune cabine.
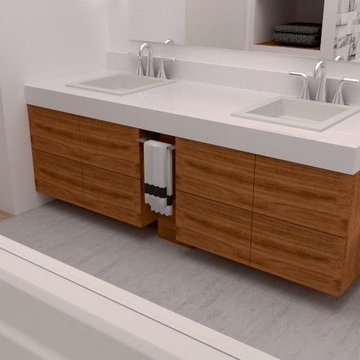
Bathroom Remodel
using blue tiles to create a unique and sophisticated design and natural stone above bathtub.
By Solidworks Remodeling
Design& Remodeling
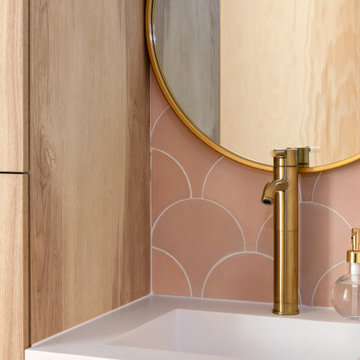
Loving this floating modern cabinets for the guest room. Simple design with a combination of rovare naturale finish cabinets, teknorit bianco opacto top, single tap hole gold color faucet and circular mirror.
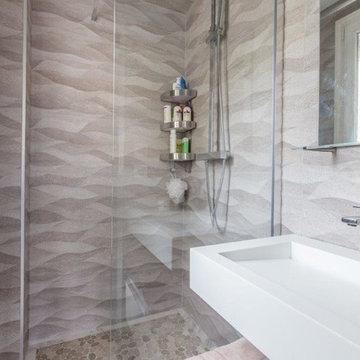
Salle de douche très compacte avec carrelage mural 3D et plan vasque en corian
Idées déco pour une petite salle de bain principale moderne avec une douche ouverte, un carrelage gris, du carrelage en pierre calcaire, un mur gris, un sol en marbre et un sol blanc.
Idées déco pour une petite salle de bain principale moderne avec une douche ouverte, un carrelage gris, du carrelage en pierre calcaire, un mur gris, un sol en marbre et un sol blanc.
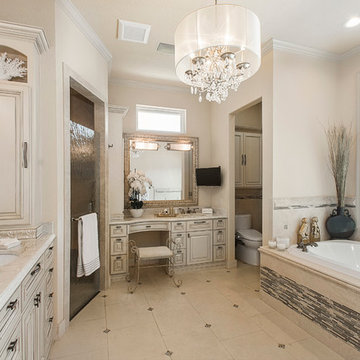
Carefully designed and cosntructed with master craftsmen employed by Euro Design Build in Richardson TX. The vanity cabinets are carefully designed and built using maple wood construction, dovetailed drawer cosntruction, BLUM full extension soft close bottom mounted glides and finished with water based furniture grade finish. Custom framed mirrors, Jetta Jacuzzi drop in tub.
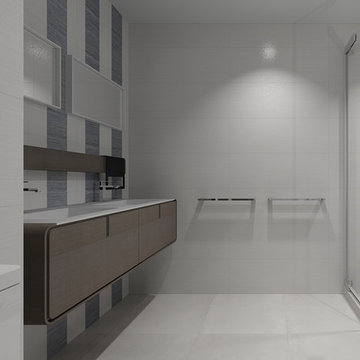
Porcelanosa Grupo
Inspiration pour une douche en alcôve principale minimaliste en bois brun de taille moyenne avec un placard à porte plane, WC à poser, un carrelage blanc, du carrelage en pierre calcaire, un mur blanc, un sol en marbre, un lavabo intégré, un plan de toilette en quartz modifié, un sol blanc et une cabine de douche à porte coulissante.
Inspiration pour une douche en alcôve principale minimaliste en bois brun de taille moyenne avec un placard à porte plane, WC à poser, un carrelage blanc, du carrelage en pierre calcaire, un mur blanc, un sol en marbre, un lavabo intégré, un plan de toilette en quartz modifié, un sol blanc et une cabine de douche à porte coulissante.
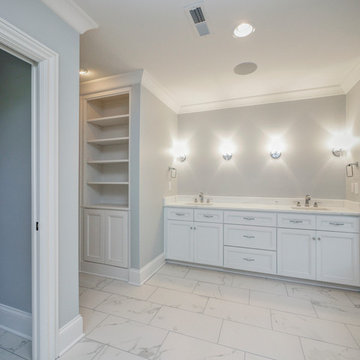
Jim Schmid
Exemple d'une salle de bain principale rétro de taille moyenne avec un placard à porte shaker, des portes de placard blanches, une baignoire indépendante, une douche d'angle, WC séparés, un carrelage blanc, du carrelage en pierre calcaire, un mur gris, un sol en carrelage de porcelaine, un lavabo encastré, un plan de toilette en marbre, un sol blanc et une cabine de douche à porte battante.
Exemple d'une salle de bain principale rétro de taille moyenne avec un placard à porte shaker, des portes de placard blanches, une baignoire indépendante, une douche d'angle, WC séparés, un carrelage blanc, du carrelage en pierre calcaire, un mur gris, un sol en carrelage de porcelaine, un lavabo encastré, un plan de toilette en marbre, un sol blanc et une cabine de douche à porte battante.
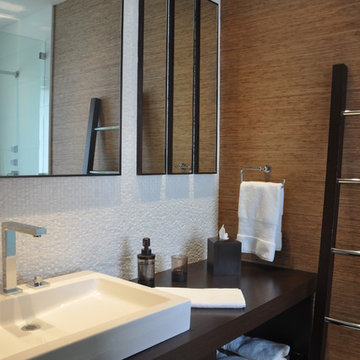
Aménagement d'une salle d'eau bord de mer en bois foncé de taille moyenne avec un placard à porte plane, un carrelage blanc, du carrelage en pierre calcaire, un mur blanc, une vasque, un plan de toilette en bois, un sol blanc et une cabine de douche à porte battante.
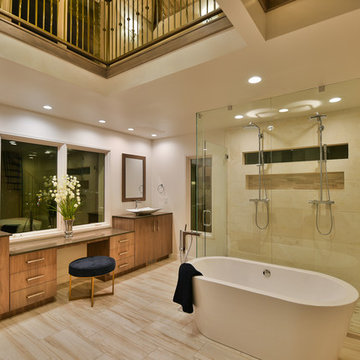
Originally a library off the upstairs Master Bedroom, we added a luxurious Master Bathroom in its place. Light marble tile, clean white walls, and very light limestone in the shower combine for an elegant, chic bathroom. A freestanding tub in front of the shower fill in what would otherwise have been a bare floor. A long window in the shower gives a sneak peek of the view available in the bathroom, and a long shelf below echoes the design. Overhead shower fixtures serve two and a full glass enclosure keep the bathroom feeling open and spacious. Flat panel walnut cabinets pick up on the marble streaks and continue elegant feel. An expansive seating area by the window makes getting ready a breeze. Shaped vessel sinks add interest to the subtly elegant vanities.
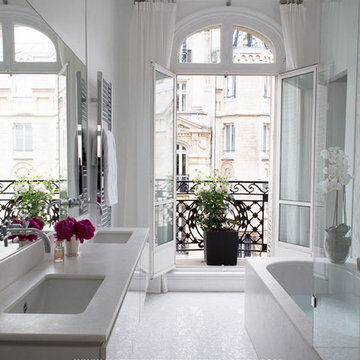
Cette image montre une salle de bain traditionnelle avec un placard à porte affleurante, des portes de placard blanches, un espace douche bain, un carrelage blanc, un carrelage gris, du carrelage en pierre calcaire, un sol en calcaire, un lavabo intégré, un plan de toilette en marbre, un sol blanc et une cabine de douche à porte battante.
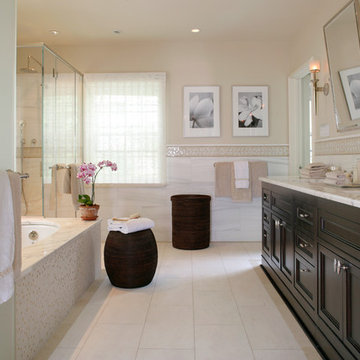
The existing Georgian mansion, located in this Landmarked district, had remained largely untouched since the early 1960s. The gut renovation included an enlargement and modernization of the kitchen and family room, a new children’s play area and reconfigured service stair. The main stair was restored and second-floor landing was enlarged and opened to provide daylight to the center of the house. Here, a welcoming sitting area leads to a reconfigured master bedroom and dressing suite, a study, bedroom suites for the children, and an attic space for drum practice. Details included restoration and enhancement of existing millwork, fireplace stonework and trim; with new finishes and furnishings by Kimberly Hall Creative. A high-velocity central HVAC system was added along with a full electrical upgrade. Exterior work included a new custom side entrance, transom and side lites and new custom iron handrails.
Idées déco de salles de bain avec du carrelage en pierre calcaire et un sol blanc
2