Idées déco de salles de bain avec du carrelage en pierre calcaire et un sol blanc
Trier par :
Budget
Trier par:Populaires du jour
41 - 60 sur 100 photos
1 sur 3
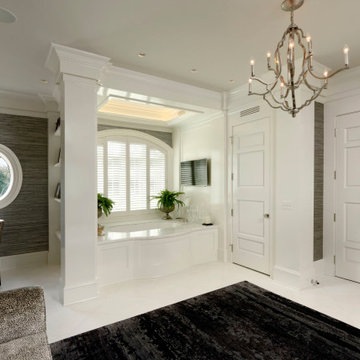
Aménagement d'une grande salle de bain principale classique avec des portes de placard grises, une baignoire encastrée, une douche double, un carrelage blanc, du carrelage en pierre calcaire, un mur blanc, un sol en carrelage de céramique, un lavabo posé, un plan de toilette en calcaire, un sol blanc, un plan de toilette gris, un banc de douche, meuble double vasque et meuble-lavabo encastré.
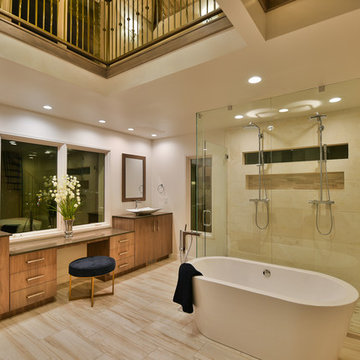
Originally a library off the upstairs Master Bedroom, we added a luxurious Master Bathroom in its place. Light marble tile, clean white walls, and very light limestone in the shower combine for an elegant, chic bathroom. A freestanding tub in front of the shower fill in what would otherwise have been a bare floor. A long window in the shower gives a sneak peek of the view available in the bathroom, and a long shelf below echoes the design. Overhead shower fixtures serve two and a full glass enclosure keep the bathroom feeling open and spacious. Flat panel walnut cabinets pick up on the marble streaks and continue elegant feel. An expansive seating area by the window makes getting ready a breeze. Shaped vessel sinks add interest to the subtly elegant vanities.
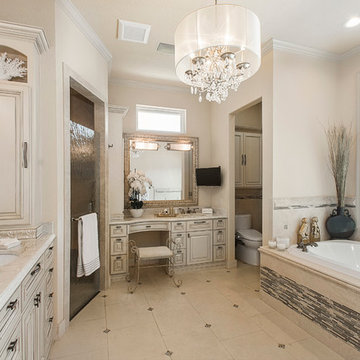
Carefully designed and cosntructed with master craftsmen employed by Euro Design Build in Richardson TX. The vanity cabinets are carefully designed and built using maple wood construction, dovetailed drawer cosntruction, BLUM full extension soft close bottom mounted glides and finished with water based furniture grade finish. Custom framed mirrors, Jetta Jacuzzi drop in tub.
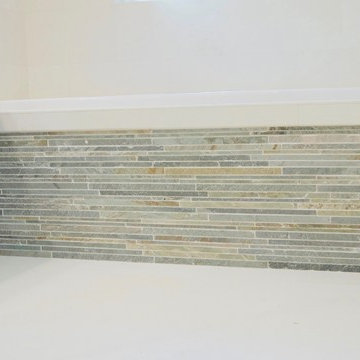
Cette image montre une salle de bain principale traditionnelle en bois foncé de taille moyenne avec un placard en trompe-l'oeil, une baignoire posée, un carrelage beige, du carrelage en pierre calcaire, un mur beige, un sol en calcaire, un plan de toilette en granite, un sol blanc et un plan de toilette vert.
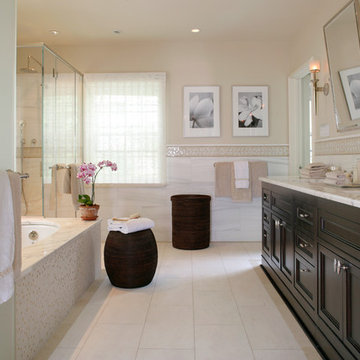
The existing Georgian mansion, located in this Landmarked district, had remained largely untouched since the early 1960s. The gut renovation included an enlargement and modernization of the kitchen and family room, a new children’s play area and reconfigured service stair. The main stair was restored and second-floor landing was enlarged and opened to provide daylight to the center of the house. Here, a welcoming sitting area leads to a reconfigured master bedroom and dressing suite, a study, bedroom suites for the children, and an attic space for drum practice. Details included restoration and enhancement of existing millwork, fireplace stonework and trim; with new finishes and furnishings by Kimberly Hall Creative. A high-velocity central HVAC system was added along with a full electrical upgrade. Exterior work included a new custom side entrance, transom and side lites and new custom iron handrails.
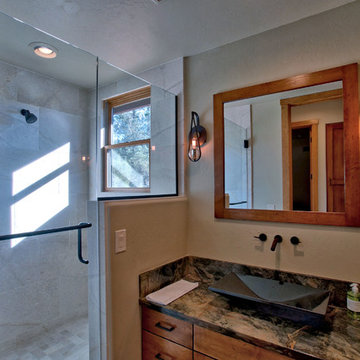
Aménagement d'une salle de bain principale campagne en bois clair avec un placard à porte shaker, une baignoire en alcôve, une douche ouverte, WC à poser, un carrelage blanc, du carrelage en pierre calcaire, un mur beige, un sol en calcaire, une grande vasque, un plan de toilette en granite, un sol blanc et aucune cabine.
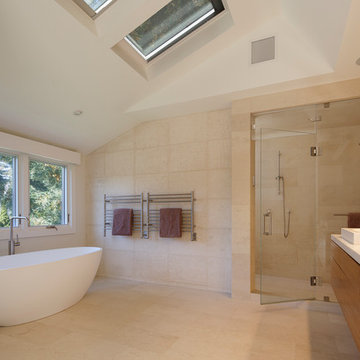
architect of record McCoppin Studios
photo credit Eric Rorer
Inspiration pour une grande douche en alcôve principale design avec un placard à porte plane, des portes de placard marrons, une baignoire indépendante, WC suspendus, un carrelage blanc, du carrelage en pierre calcaire, un mur blanc, un sol en calcaire, un lavabo suspendu, un plan de toilette en quartz modifié, un sol blanc, une cabine de douche à porte battante et un plan de toilette blanc.
Inspiration pour une grande douche en alcôve principale design avec un placard à porte plane, des portes de placard marrons, une baignoire indépendante, WC suspendus, un carrelage blanc, du carrelage en pierre calcaire, un mur blanc, un sol en calcaire, un lavabo suspendu, un plan de toilette en quartz modifié, un sol blanc, une cabine de douche à porte battante et un plan de toilette blanc.
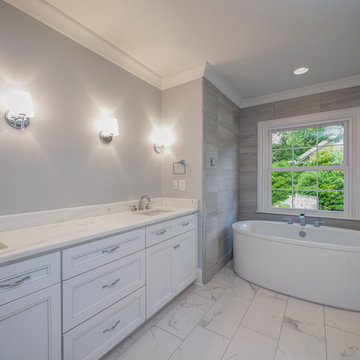
Jim Schmid
Aménagement d'une salle de bain principale rétro de taille moyenne avec un placard à porte shaker, des portes de placard blanches, une baignoire indépendante, une douche d'angle, WC séparés, un carrelage blanc, du carrelage en pierre calcaire, un mur gris, un sol en carrelage de porcelaine, un lavabo encastré, un plan de toilette en marbre, un sol blanc et une cabine de douche à porte battante.
Aménagement d'une salle de bain principale rétro de taille moyenne avec un placard à porte shaker, des portes de placard blanches, une baignoire indépendante, une douche d'angle, WC séparés, un carrelage blanc, du carrelage en pierre calcaire, un mur gris, un sol en carrelage de porcelaine, un lavabo encastré, un plan de toilette en marbre, un sol blanc et une cabine de douche à porte battante.
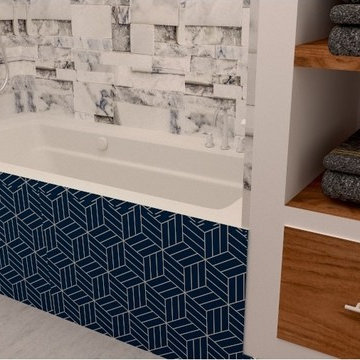
Bathroom Remodel
using blue tiles to create a unique and sophisticated design and natural stone above bathtub.
By Solidworks Remodeling
Design& Remodeling
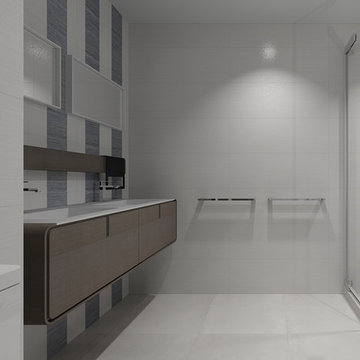
Porcelanosa Grupo
Inspiration pour une douche en alcôve principale minimaliste en bois brun de taille moyenne avec un placard à porte plane, WC à poser, un carrelage blanc, du carrelage en pierre calcaire, un mur blanc, un sol en marbre, un lavabo intégré, un plan de toilette en quartz modifié, un sol blanc et une cabine de douche à porte coulissante.
Inspiration pour une douche en alcôve principale minimaliste en bois brun de taille moyenne avec un placard à porte plane, WC à poser, un carrelage blanc, du carrelage en pierre calcaire, un mur blanc, un sol en marbre, un lavabo intégré, un plan de toilette en quartz modifié, un sol blanc et une cabine de douche à porte coulissante.
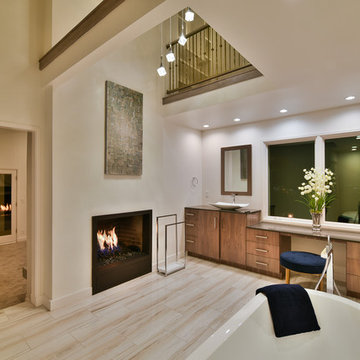
Originally a library off the upstairs Master Bedroom, we added a luxurious Master Bathroom in its place. Light marble tile, clean white walls, and very light limestone in the shower combine for an elegant, chic bathroom. A freestanding tub in front of the shower fill in what would otherwise have been a bare floor. A long window in the shower gives a sneak peek of the view available in the bathroom, and a long shelf below echoes the design. Overhead shower fixtures serve two and a full glass enclosure keep the bathroom feeling open and spacious. Flat panel walnut cabinets pick up on the marble streaks and continue elegant feel. An expansive seating area by the window makes getting ready a breeze. Shaped vessel sinks add interest to the subtly elegant vanities.
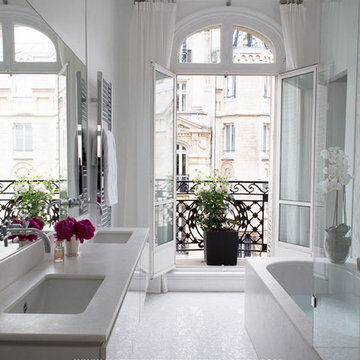
Cette image montre une salle de bain traditionnelle avec un placard à porte affleurante, des portes de placard blanches, un espace douche bain, un carrelage blanc, un carrelage gris, du carrelage en pierre calcaire, un sol en calcaire, un lavabo intégré, un plan de toilette en marbre, un sol blanc et une cabine de douche à porte battante.
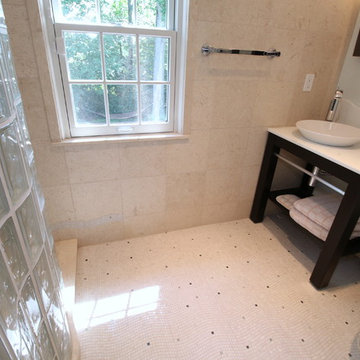
Walls Galil Gold Limestone
White marble mosaic serpentine
Glass block layout serpentine.
Inside shower middle wall tumbled Galil Gold limestone tiles.
Rain shower head by Kohler
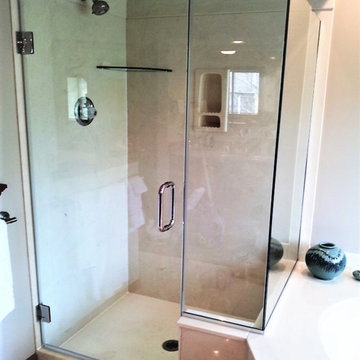
Minimalistic frameless showerdoor unit with chrome hardware, including a tubular handle and channeling along the bottom.
Idée de décoration pour une grande salle de bain principale design avec une baignoire posée, une douche d'angle, un carrelage blanc, du carrelage en pierre calcaire, un mur blanc, un sol en carrelage de porcelaine, un sol blanc et une cabine de douche à porte battante.
Idée de décoration pour une grande salle de bain principale design avec une baignoire posée, une douche d'angle, un carrelage blanc, du carrelage en pierre calcaire, un mur blanc, un sol en carrelage de porcelaine, un sol blanc et une cabine de douche à porte battante.
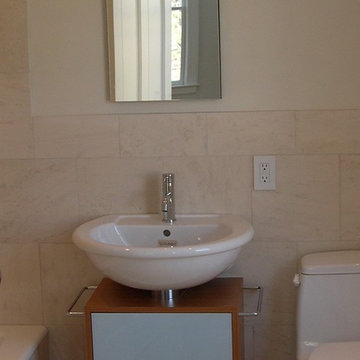
Aménagement d'une salle de bain principale moderne en bois brun de taille moyenne avec un placard à porte plane, une baignoire posée, WC à poser, un carrelage beige, du carrelage en pierre calcaire, un mur beige, un sol en calcaire, un lavabo posé, un plan de toilette en marbre et un sol blanc.
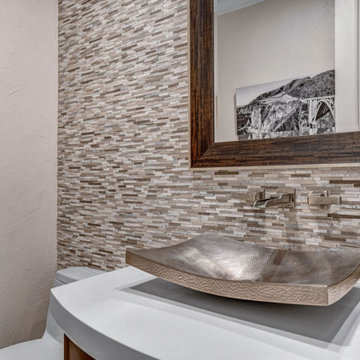
Réalisation d'une petite salle d'eau tradition avec un placard à porte shaker, des portes de placard grises, WC à poser, un carrelage gris, du carrelage en pierre calcaire, un mur gris, un sol en carrelage de porcelaine, une vasque, un plan de toilette en quartz, un sol blanc et un plan de toilette blanc.
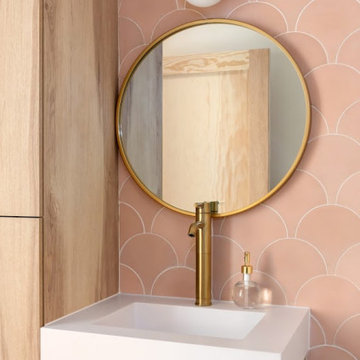
Loving this floating modern cabinets for the guest room. Simple design with a combination of rovare naturale finish cabinets, teknorit bianco opacto top, single tap hole gold color faucet and circular mirror.
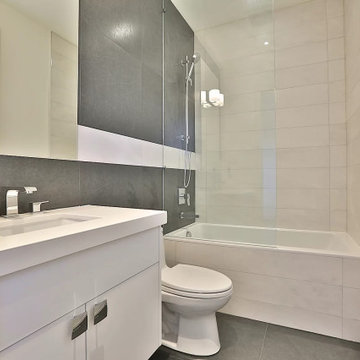
Shared Bathroom View
Aménagement d'une salle d'eau moderne de taille moyenne avec un placard à porte plane, des portes de placard blanches, WC à poser, un carrelage blanc, du carrelage en pierre calcaire, un mur blanc, un sol en carrelage de porcelaine, un plan de toilette en onyx, un sol blanc, un plan de toilette blanc, un banc de douche, meuble simple vasque, meuble-lavabo encastré, un plafond décaissé et du lambris.
Aménagement d'une salle d'eau moderne de taille moyenne avec un placard à porte plane, des portes de placard blanches, WC à poser, un carrelage blanc, du carrelage en pierre calcaire, un mur blanc, un sol en carrelage de porcelaine, un plan de toilette en onyx, un sol blanc, un plan de toilette blanc, un banc de douche, meuble simple vasque, meuble-lavabo encastré, un plafond décaissé et du lambris.
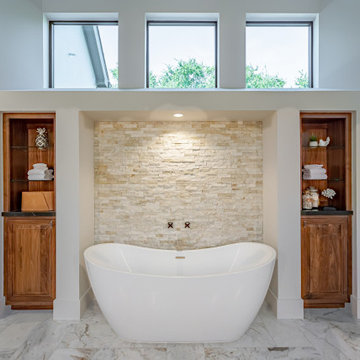
Feestanding tub with stone wall in contemporary master bath.
Cette image montre une grande salle de bain design avec une baignoire indépendante, un carrelage blanc, du carrelage en pierre calcaire, un mur blanc, un sol en marbre, un sol blanc et une cabine de douche à porte battante.
Cette image montre une grande salle de bain design avec une baignoire indépendante, un carrelage blanc, du carrelage en pierre calcaire, un mur blanc, un sol en marbre, un sol blanc et une cabine de douche à porte battante.
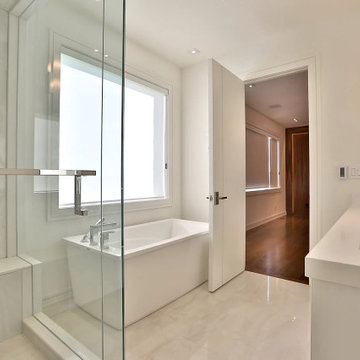
Shared Bathroom View
Réalisation d'une salle d'eau minimaliste de taille moyenne avec un placard à porte plane, des portes de placard blanches, WC à poser, un carrelage blanc, du carrelage en pierre calcaire, un mur blanc, un sol en carrelage de porcelaine, un plan de toilette en onyx, un sol blanc, un plan de toilette blanc, un banc de douche, meuble simple vasque, meuble-lavabo encastré, un plafond décaissé et du lambris.
Réalisation d'une salle d'eau minimaliste de taille moyenne avec un placard à porte plane, des portes de placard blanches, WC à poser, un carrelage blanc, du carrelage en pierre calcaire, un mur blanc, un sol en carrelage de porcelaine, un plan de toilette en onyx, un sol blanc, un plan de toilette blanc, un banc de douche, meuble simple vasque, meuble-lavabo encastré, un plafond décaissé et du lambris.
Idées déco de salles de bain avec du carrelage en pierre calcaire et un sol blanc
3