Idées déco de salles de bain avec mosaïque et un carrelage de pierre
Trier par :
Budget
Trier par:Populaires du jour
141 - 160 sur 75 848 photos
1 sur 3

Lauren Rubinstein
Inspiration pour une très grande salle de bain principale rustique avec un placard à porte shaker, des portes de placard blanches, WC à poser, un carrelage noir, un carrelage de pierre, un mur blanc, un sol en ardoise, un lavabo encastré et un plan de toilette en granite.
Inspiration pour une très grande salle de bain principale rustique avec un placard à porte shaker, des portes de placard blanches, WC à poser, un carrelage noir, un carrelage de pierre, un mur blanc, un sol en ardoise, un lavabo encastré et un plan de toilette en granite.

Cette photo montre une petite salle d'eau chic avec un placard à porte shaker, des portes de placard grises, une baignoire en alcôve, un combiné douche/baignoire, un carrelage gris, un mur gris, un sol en marbre, un lavabo encastré, un plan de toilette en quartz modifié, un carrelage de pierre, WC à poser, un sol blanc, une cabine de douche à porte battante et un plan de toilette blanc.

Builder: Thompson Properties,
Interior Designer: Allard & Roberts Interior Design,
Cabinetry: Advance Cabinetry,
Countertops: Mountain Marble & Granite,
Lighting Fixtures: Lux Lighting and Allard & Roberts,
Doors: Sun Mountain Door,
Plumbing & Appliances: Ferguson,
Door & Cabinet Hardware: Bella Hardware & Bath
Photography: David Dietrich Photography

We worked closely with the owner of this gorgeous Hyde Park home in the Hudson Valley to do a completely customized 500 square foot addition to feature a stand-out, luxury ensuite bathroom and mirrored private gym. It was important that we respect and replicate the original, historic house and its overall look and feel, despite the modern upgrades.
Just some features of this complete, top-to-bottom design/build project include a simple, but beautiful free-standing soaking tub, steam shower, slate walls and slate floors with radiant heating, and custom floor-to-ceiling glass work providing a stunning view of the Hudson River.
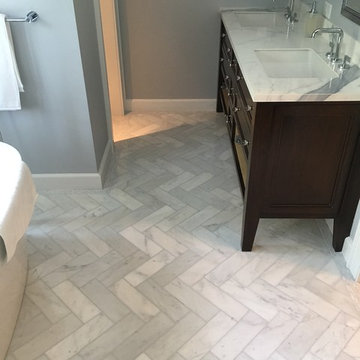
Hirshson Architecutre + Design
Idée de décoration pour une douche en alcôve principale tradition en bois foncé avec un placard avec porte à panneau encastré, une baignoire indépendante, WC à poser, un carrelage gris, un carrelage de pierre, un mur gris, un sol en marbre, un lavabo encastré et un plan de toilette en marbre.
Idée de décoration pour une douche en alcôve principale tradition en bois foncé avec un placard avec porte à panneau encastré, une baignoire indépendante, WC à poser, un carrelage gris, un carrelage de pierre, un mur gris, un sol en marbre, un lavabo encastré et un plan de toilette en marbre.
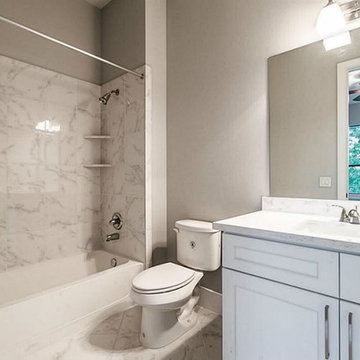
Cette image montre une petite salle d'eau traditionnelle avec un placard à porte shaker, des portes de placard blanches, une baignoire en alcôve, un combiné douche/baignoire, WC à poser, un carrelage blanc, un carrelage de pierre, un mur gris, un sol en marbre, un lavabo encastré et un plan de toilette en quartz modifié.

Washington DC Asian-Inspired Master Bath Design by #MeghanBrowne4JenniferGilmer.
An Asian-inspired bath with warm teak countertops, dividing wall and soaking tub by Zen Bathworks. Sonoma Forge Waterbridge faucets lend an industrial chic and rustic country aesthetic. A Stone Forest Roma vessel sink rests atop the teak counter.
Photography by Bob Narod. http://www.gilmerkitchens.com/

The "before" of this project was an all-out turquoise, 80's style bathroom that was cramped and needed a lot of help. The client wanted a clean, calming bathroom that made full use of the limited space. The apartment was in a prewar building, so we sought to preserve the building's rich history while creating a sleek and modern design.
To open up the space, we switched out an old tub and replaced it with a claw foot tub, then took out the vanity and put in a pedestal sink, making up for the lost storage with a medicine cabinet. Marble subway tiles, brass details, and contrasting black floor tiles add to the industrial charm, creating a chic but clean palette.
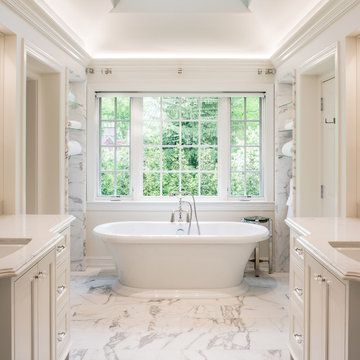
Jason Sandy
Cette photo montre une salle de bain principale chic avec des portes de placard blanches, une baignoire indépendante, un carrelage blanc, un carrelage de pierre, un sol en marbre, un lavabo encastré, un plan de toilette en quartz, un placard avec porte à panneau encastré et un mur blanc.
Cette photo montre une salle de bain principale chic avec des portes de placard blanches, une baignoire indépendante, un carrelage blanc, un carrelage de pierre, un sol en marbre, un lavabo encastré, un plan de toilette en quartz, un placard avec porte à panneau encastré et un mur blanc.
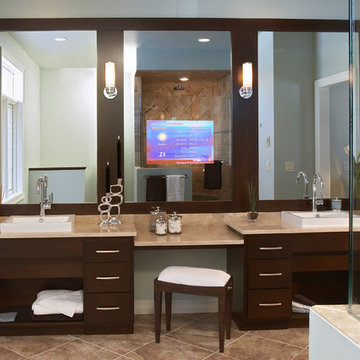
Seamlessly incorporate video into bathrooms, dressing rooms and spas without ever having to see the TV. This modern bathroom features a Séura Vanity TV Mirror.

Idées déco pour une grande douche en alcôve principale classique avec un placard avec porte à panneau encastré, des portes de placard blanches, une baignoire indépendante, un carrelage de pierre, un mur beige, un lavabo encastré et une cabine de douche à porte battante.

Interior Architecture, Interior Design, Construction Administration, Art Curation, and Custom Millwork, AV & Furniture Design by Chango & Co.
Photography by Jacob Snavely
Featured in Architectural Digest

Idée de décoration pour une grande douche en alcôve principale tradition avec un placard avec porte à panneau encastré, des portes de placard grises, une baignoire indépendante, un carrelage gris, un carrelage blanc, un carrelage de pierre, un mur gris, un sol en marbre, un lavabo encastré et un plan de toilette en surface solide.
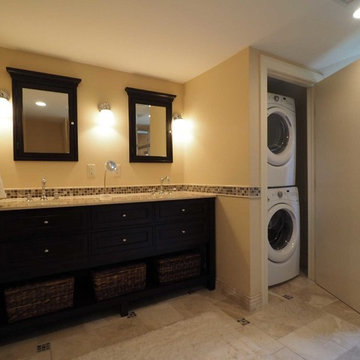
The full sized washer and dryer stack nicely in this hidden closet. it is separately vented outside.
Photos by: Renee Mierzejewski
Idées déco pour une grande salle de bain principale classique en bois foncé avec un placard en trompe-l'oeil, une baignoire en alcôve, un carrelage de pierre, un mur beige, un sol en marbre, un lavabo encastré, un plan de toilette en granite, un carrelage beige et buanderie.
Idées déco pour une grande salle de bain principale classique en bois foncé avec un placard en trompe-l'oeil, une baignoire en alcôve, un carrelage de pierre, un mur beige, un sol en marbre, un lavabo encastré, un plan de toilette en granite, un carrelage beige et buanderie.
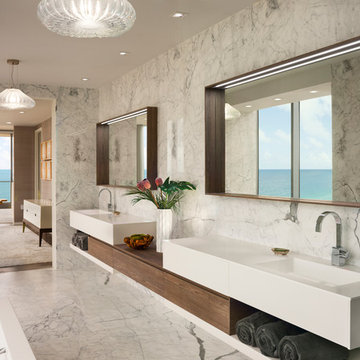
Photo by Durston Saylor
Cette photo montre une grande salle de bain principale tendance en bois brun avec un placard à porte plane, une baignoire en alcôve, un carrelage blanc, un carrelage de pierre, un mur blanc, un sol en marbre et un lavabo suspendu.
Cette photo montre une grande salle de bain principale tendance en bois brun avec un placard à porte plane, une baignoire en alcôve, un carrelage blanc, un carrelage de pierre, un mur blanc, un sol en marbre et un lavabo suspendu.
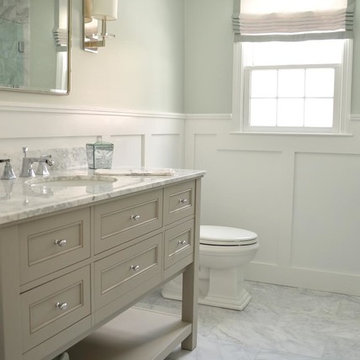
Classic materials - marble, polished nickel and custom woodwork- create a timeless space. Classic single wide sink console in gray with Italian Carrara marble top, with a lower shelf to hold bathroom essentials. Sleek crystal disk wall sconces and Kohler fixtures. White and gray with muted walls provides a calming ambience. Summerland Homes & Gardens
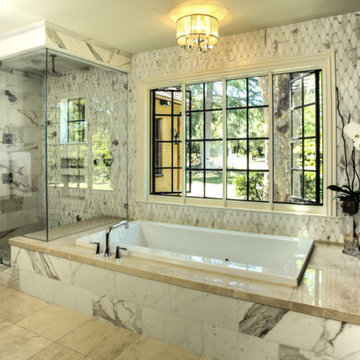
Idées déco pour une grande salle de bain principale moderne en bois foncé avec un placard sans porte, une baignoire en alcôve, une douche d'angle, un carrelage de pierre, un mur gris, un sol en calcaire et un plan de toilette en granite.
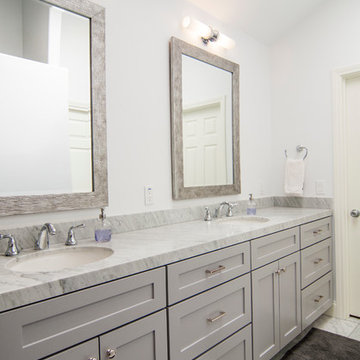
Anne Watson photography
Inspiration pour une douche en alcôve principale traditionnelle de taille moyenne avec un placard avec porte à panneau encastré, des portes de placard grises, un carrelage gris, un carrelage blanc, un carrelage de pierre, un mur gris, un sol en marbre, un lavabo encastré et un plan de toilette en marbre.
Inspiration pour une douche en alcôve principale traditionnelle de taille moyenne avec un placard avec porte à panneau encastré, des portes de placard grises, un carrelage gris, un carrelage blanc, un carrelage de pierre, un mur gris, un sol en marbre, un lavabo encastré et un plan de toilette en marbre.
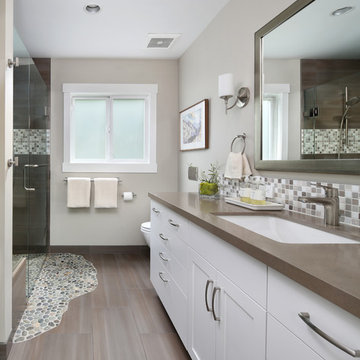
Master Bath room with larger curbless shower and organic pebble tile design
Bernard Andre
Inspiration pour une salle de bain principale traditionnelle avec un placard à porte shaker, des portes de placard blanches, une douche à l'italienne, un carrelage multicolore, mosaïque, un sol en carrelage de porcelaine, un lavabo encastré, un plan de toilette en quartz modifié et une cabine de douche à porte battante.
Inspiration pour une salle de bain principale traditionnelle avec un placard à porte shaker, des portes de placard blanches, une douche à l'italienne, un carrelage multicolore, mosaïque, un sol en carrelage de porcelaine, un lavabo encastré, un plan de toilette en quartz modifié et une cabine de douche à porte battante.
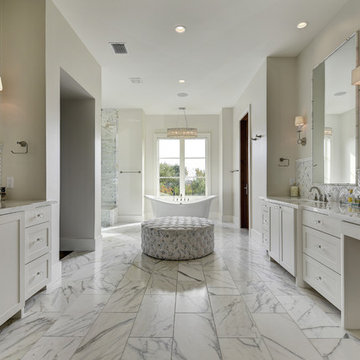
Twist Tours
Réalisation d'une très grande douche en alcôve principale tradition avec un placard à porte shaker, des portes de placard blanches, une baignoire indépendante, un carrelage gris, un carrelage blanc, un carrelage de pierre, un mur beige, un sol en marbre, un lavabo encastré, un plan de toilette en marbre, un sol gris et une cabine de douche à porte battante.
Réalisation d'une très grande douche en alcôve principale tradition avec un placard à porte shaker, des portes de placard blanches, une baignoire indépendante, un carrelage gris, un carrelage blanc, un carrelage de pierre, un mur beige, un sol en marbre, un lavabo encastré, un plan de toilette en marbre, un sol gris et une cabine de douche à porte battante.
Idées déco de salles de bain avec mosaïque et un carrelage de pierre
8