Idées déco de salles de bain avec mosaïque et un carrelage de pierre
Trier par :
Budget
Trier par:Populaires du jour
161 - 180 sur 75 848 photos
1 sur 3
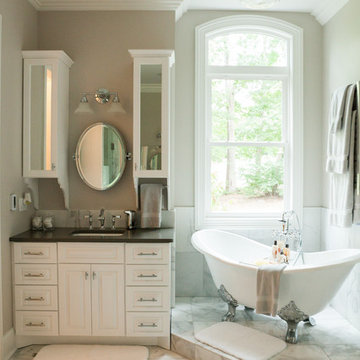
Eckard Photographic
Steele's Construction and Opulence By Steele
Exemple d'une petite salle de bain principale chic avec un carrelage gris, un placard avec porte à panneau surélevé, des portes de placard blanches, une baignoire sur pieds, un carrelage de pierre et un mur beige.
Exemple d'une petite salle de bain principale chic avec un carrelage gris, un placard avec porte à panneau surélevé, des portes de placard blanches, une baignoire sur pieds, un carrelage de pierre et un mur beige.

Jeff McNamara Photography
Idées déco pour une grande douche en alcôve principale classique avec des portes de placard grises, une baignoire indépendante, un carrelage blanc, un carrelage de pierre, un mur blanc, un sol en marbre, un lavabo encastré, un plan de toilette en marbre et un placard à porte plane.
Idées déco pour une grande douche en alcôve principale classique avec des portes de placard grises, une baignoire indépendante, un carrelage blanc, un carrelage de pierre, un mur blanc, un sol en marbre, un lavabo encastré, un plan de toilette en marbre et un placard à porte plane.
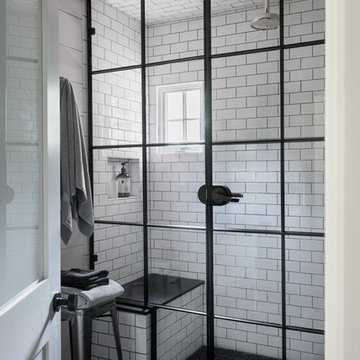
Jaine Beiles
Exemple d'une salle de bain principale nature de taille moyenne avec un carrelage blanc, un carrelage de pierre, un mur blanc, un sol en calcaire, un lavabo encastré et un plan de toilette en marbre.
Exemple d'une salle de bain principale nature de taille moyenne avec un carrelage blanc, un carrelage de pierre, un mur blanc, un sol en calcaire, un lavabo encastré et un plan de toilette en marbre.
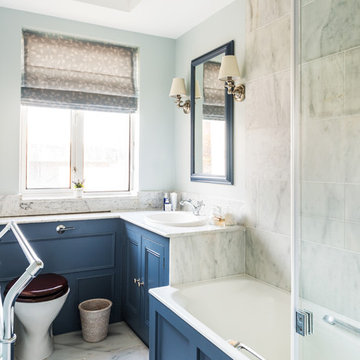
A navy built in vanity unit with a carrara marble top and Leroy Brooks tap. Love the nickel wall lights here and the mirror we painted in a matching colour to the vanity! Calacatta marble tiles on the walls and floor, and a Kravet fabric for the light blue roman blind.
Photographer: Nick George

Idées déco pour une grande salle de bain principale classique avec une baignoire indépendante, une douche ouverte, un carrelage blanc, un carrelage de pierre, un mur noir, parquet foncé, un lavabo encastré, aucune cabine, une niche et un banc de douche.

Exemple d'une très grande salle de bain principale tendance en bois foncé avec un placard à porte plane, une baignoire indépendante, un mur blanc, une douche ouverte, WC à poser, un carrelage gris, un carrelage de pierre, un sol en marbre, un lavabo encastré et un plan de toilette en quartz modifié.
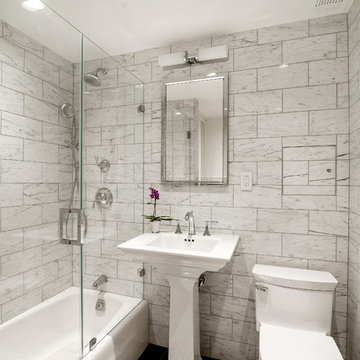
Photo of a traditional bathroom in New York City
Photo: Elizabeth Dooley
Cette image montre une petite salle de bain traditionnelle avec une baignoire en alcôve, WC à poser, un carrelage gris, un carrelage de pierre, un mur gris et un lavabo de ferme.
Cette image montre une petite salle de bain traditionnelle avec une baignoire en alcôve, WC à poser, un carrelage gris, un carrelage de pierre, un mur gris et un lavabo de ferme.
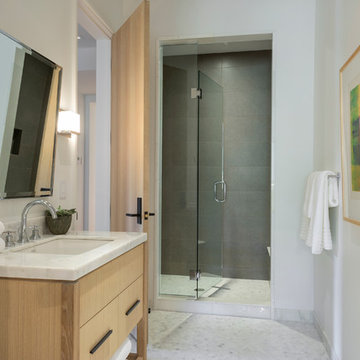
Builder: John Kraemer & Sons, Inc. - Architect: Charlie & Co. Design, Ltd. - Interior Design: Martha O’Hara Interiors - Photo: Spacecrafting Photography
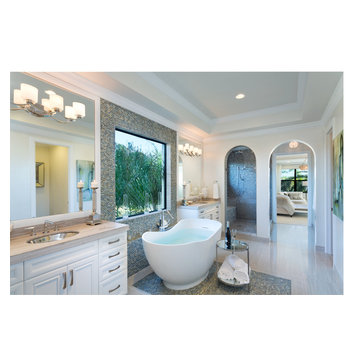
Inspiration pour une salle de bain principale bohème avec un placard avec porte à panneau surélevé, des portes de placard blanches, une baignoire indépendante, une douche d'angle, WC à poser, un carrelage gris, un carrelage de pierre, un mur gris, un lavabo encastré et un plan de toilette en marbre.

Bathroom.
Inspiration pour une grande douche en alcôve principale méditerranéenne en bois foncé avec un lavabo encastré, un placard à porte plane, un carrelage gris, un carrelage de pierre, un mur blanc, un sol en carrelage de porcelaine, un plan de toilette en surface solide et une fenêtre.
Inspiration pour une grande douche en alcôve principale méditerranéenne en bois foncé avec un lavabo encastré, un placard à porte plane, un carrelage gris, un carrelage de pierre, un mur blanc, un sol en carrelage de porcelaine, un plan de toilette en surface solide et une fenêtre.

Entertaining in a bathroom never looked so good. Probably a thought that never crossed your mind, but a space as unique as this can do just that. The fusion of so many elements: an open concept shower, freestanding tub, washer/dryer organization, toilet room and urinal created an exciting spacial plan. Ultimately, the freestanding tub creates the first vantage point. This breathtaking view creates a calming effect and each angle pivoting off this point exceeds the next. Following the open concept shower, is the washer/dryer and storage closets which double as decor, incorporating mirror into their doors. The double vanity stands in front of a textured wood plank tile laid horizontally establishing a modern backdrop. Lastly, a rustic barn door separates a toilet and a urinal, an uncharacteristic residential choice that pairs well with beer, wings, and hockey.
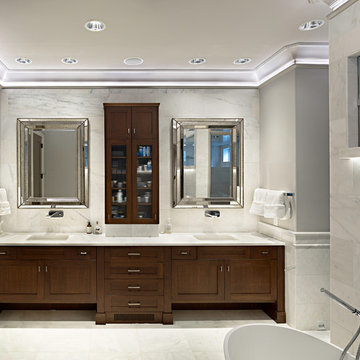
Designed by: www.elitedesigngroup.com
Built By: www.jasamgroup.com
Cette image montre une grande salle de bain principale design en bois foncé avec un plan de toilette en marbre, une baignoire indépendante, un carrelage blanc, un carrelage de pierre, un mur blanc, un sol en marbre, un placard à porte shaker et un lavabo encastré.
Cette image montre une grande salle de bain principale design en bois foncé avec un plan de toilette en marbre, une baignoire indépendante, un carrelage blanc, un carrelage de pierre, un mur blanc, un sol en marbre, un placard à porte shaker et un lavabo encastré.
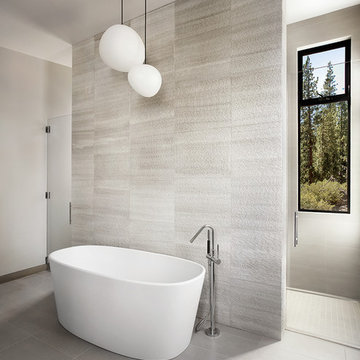
Lisa Petrole Photography
Réalisation d'une douche en alcôve principale minimaliste avec une baignoire indépendante, un carrelage beige, un carrelage de pierre, un mur gris et un sol en carrelage de porcelaine.
Réalisation d'une douche en alcôve principale minimaliste avec une baignoire indépendante, un carrelage beige, un carrelage de pierre, un mur gris et un sol en carrelage de porcelaine.

Photos by Kaity
Inspiration pour une grande salle de bain principale design avec une grande vasque, un placard à porte plane, des portes de placard blanches, une baignoire indépendante, un carrelage de pierre, un mur blanc, une douche à l'italienne, WC suspendus et un carrelage gris.
Inspiration pour une grande salle de bain principale design avec une grande vasque, un placard à porte plane, des portes de placard blanches, une baignoire indépendante, un carrelage de pierre, un mur blanc, une douche à l'italienne, WC suspendus et un carrelage gris.
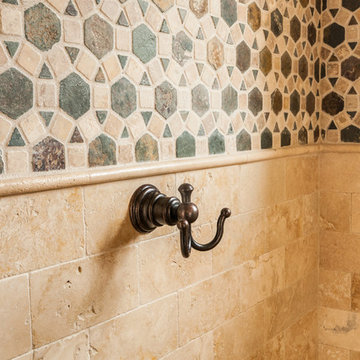
Rueben Mendior
Aménagement d'une grande salle de bain principale montagne avec un lavabo encastré, un placard à porte plane, des portes de placard blanches, un plan de toilette en marbre, une baignoire indépendante, une douche ouverte, WC à poser, un carrelage blanc, un carrelage de pierre, un mur beige et un sol en travertin.
Aménagement d'une grande salle de bain principale montagne avec un lavabo encastré, un placard à porte plane, des portes de placard blanches, un plan de toilette en marbre, une baignoire indépendante, une douche ouverte, WC à poser, un carrelage blanc, un carrelage de pierre, un mur beige et un sol en travertin.
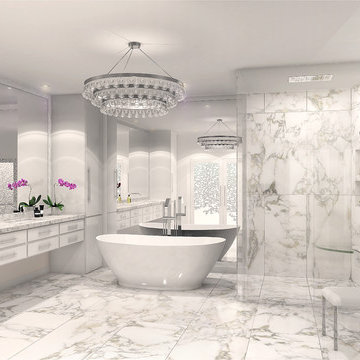
This was a complete remodel of an irregularly shaped bathroom with low ceilings in a Fort Lauderdale condo by Meredith Marlow Interiors. We moved plumbing and vents to raise the ceilings. We disguised and "straightened" the angular walls with millwork. The real concern was that since it was a condo, we had to keep the drains in the exact location while increasing the shower size and fitting in a free-standing tub.
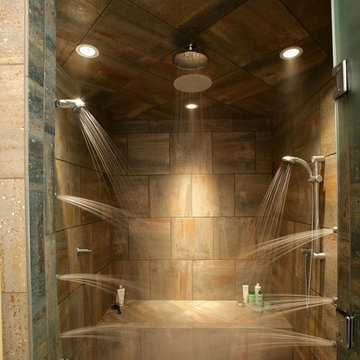
Idées déco pour une grande douche en alcôve principale craftsman avec une baignoire indépendante, un mur beige, un carrelage marron, un carrelage gris, un carrelage de pierre et un sol en galet.
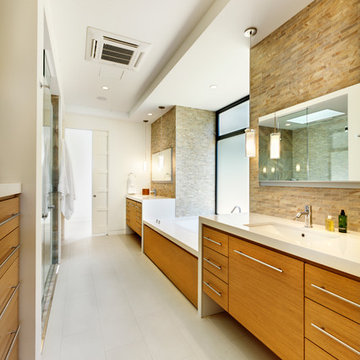
Exemple d'une grande douche en alcôve principale tendance en bois brun avec un lavabo encastré, un placard à porte plane, un carrelage beige, un mur blanc, une baignoire encastrée, un carrelage de pierre, un sol en carrelage de porcelaine, un plan de toilette en quartz et un sol gris.
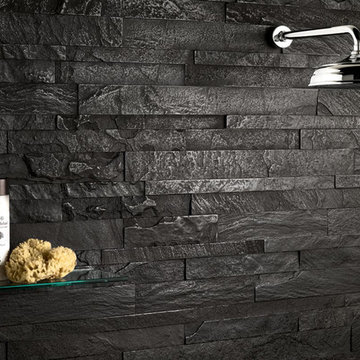
This modern shower surface used tiles made from recycled stone dust, and come in a variety of tones and textures. The color shown is PB 3108 R and its in the brushed texture.
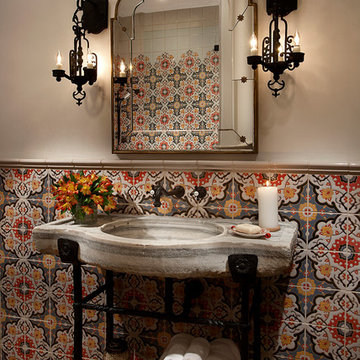
Cette photo montre une salle d'eau méditerranéenne de taille moyenne avec un plan vasque, un carrelage multicolore, un mur beige, un placard sans porte, mosaïque, un sol en carrelage de céramique et un plan de toilette en béton.
Idées déco de salles de bain avec mosaïque et un carrelage de pierre
9