Idées déco de salles de bain avec mosaïque et un plan de toilette gris
Trier par :
Budget
Trier par:Populaires du jour
61 - 80 sur 841 photos
1 sur 3
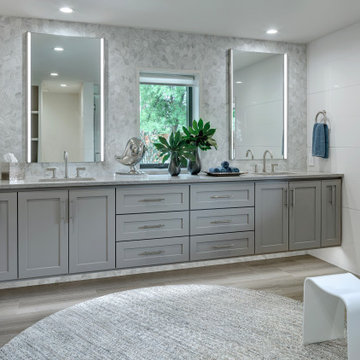
Primary Bathroom with Floating Vanity
Réalisation d'une salle de bain principale tradition de taille moyenne avec un placard à porte shaker, des portes de placard grises, une baignoire indépendante, une douche ouverte, WC à poser, un carrelage blanc, mosaïque, un mur blanc, un sol en marbre, un lavabo encastré, un plan de toilette en quartz modifié, un sol gris, une cabine de douche à porte battante, un plan de toilette gris, des toilettes cachées, meuble double vasque et meuble-lavabo suspendu.
Réalisation d'une salle de bain principale tradition de taille moyenne avec un placard à porte shaker, des portes de placard grises, une baignoire indépendante, une douche ouverte, WC à poser, un carrelage blanc, mosaïque, un mur blanc, un sol en marbre, un lavabo encastré, un plan de toilette en quartz modifié, un sol gris, une cabine de douche à porte battante, un plan de toilette gris, des toilettes cachées, meuble double vasque et meuble-lavabo suspendu.
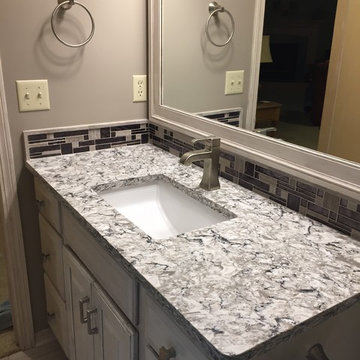
Réalisation d'une petite salle de bain tradition avec un placard avec porte à panneau surélevé, des portes de placard beiges, WC séparés, mosaïque, un sol en carrelage de porcelaine, un lavabo encastré, une cabine de douche à porte battante, un carrelage gris, un mur gris, un sol gris et un plan de toilette gris.
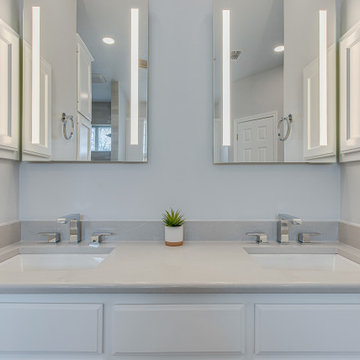
It is a common story. A couple has lived with their builder-grade bathroom for as long as they can and are ready for something upgraded and more functional. They wanted to create a bathroom that would be safe for them as they age in place and a new fresh design.
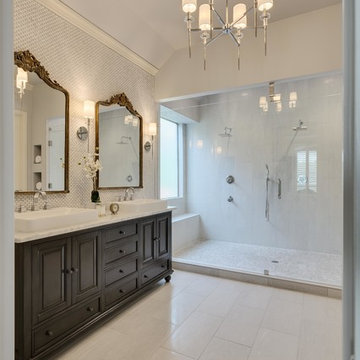
A single house that needed the extra touch.
A master bathroom that never been touched before transformed into a luxurious bathroom, bright, welcoming, fine bathroom.
The couple invested in great materials when they first bought their house so we were able to use the cabinets and reface the kitchen to show fresh and up-to-date look to it. The entire house was painted with a light color to open up the space and make it looks bigger.
In order to create a functional living room, we build a media center where now our couple and enjoy movie nights together.
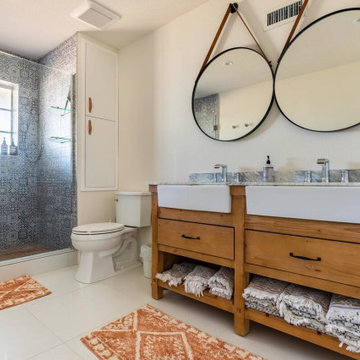
Idées déco pour une grande salle de bain principale scandinave avec un placard à porte shaker, des portes de placard marrons, un plan de toilette en marbre, meuble double vasque, meuble-lavabo sur pied, un espace douche bain, un carrelage gris, mosaïque, un lavabo intégré, une cabine de douche à porte battante, un plan de toilette gris, WC séparés, un mur blanc, un sol en carrelage de porcelaine et un sol blanc.
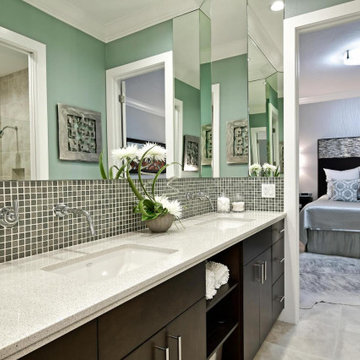
Aménagement d'une salle de bain moderne en bois foncé de taille moyenne avec un placard à porte plane, un carrelage gris, un carrelage vert, mosaïque, un mur vert, un sol en carrelage de porcelaine, un lavabo encastré, un plan de toilette en quartz modifié, un sol gris, une cabine de douche à porte battante et un plan de toilette gris.
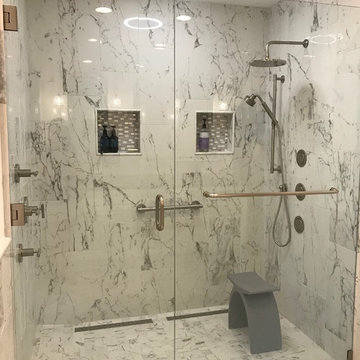
Avi Moyal
Exemple d'une grande salle de bain principale tendance avec un placard à porte shaker, des portes de placard blanches, une baignoire indépendante, une douche double, WC à poser, un carrelage noir et blanc, mosaïque, un mur blanc, un sol en marbre, un plan vasque, un plan de toilette en quartz modifié, un sol blanc, une cabine de douche à porte battante et un plan de toilette gris.
Exemple d'une grande salle de bain principale tendance avec un placard à porte shaker, des portes de placard blanches, une baignoire indépendante, une douche double, WC à poser, un carrelage noir et blanc, mosaïque, un mur blanc, un sol en marbre, un plan vasque, un plan de toilette en quartz modifié, un sol blanc, une cabine de douche à porte battante et un plan de toilette gris.
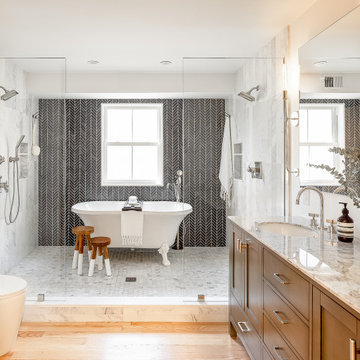
Inspiration pour une salle de bain traditionnelle en bois brun avec un placard à porte shaker, une baignoire sur pieds, un espace douche bain, un carrelage noir et blanc, mosaïque, un mur blanc, parquet clair, un lavabo encastré, un sol beige, aucune cabine, un plan de toilette gris, meuble double vasque et meuble-lavabo encastré.
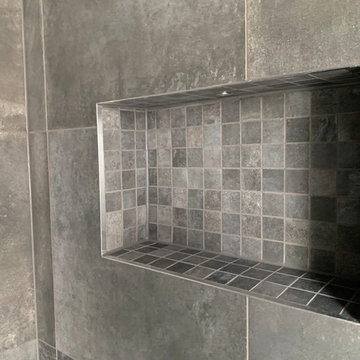
Tiled recess in shower enclosure
Cette image montre une salle de bain principale design avec une baignoire en alcôve, une douche ouverte, WC à poser, un carrelage gris, mosaïque, un mur gris, carreaux de ciment au sol, un lavabo suspendu, un plan de toilette en carrelage, un sol gris, une cabine de douche à porte battante et un plan de toilette gris.
Cette image montre une salle de bain principale design avec une baignoire en alcôve, une douche ouverte, WC à poser, un carrelage gris, mosaïque, un mur gris, carreaux de ciment au sol, un lavabo suspendu, un plan de toilette en carrelage, un sol gris, une cabine de douche à porte battante et un plan de toilette gris.
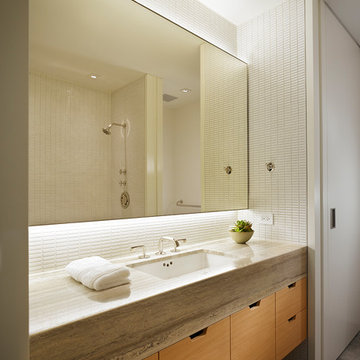
Natural modernism for a home on the park.
A prominent Chicago lawyer and his beloved dogs live in this Modern Chicago Greystone. We consulted with Wheeler Kearns Architecture to create a warm and welcoming interior architecture that integrates seamlessly with the home’s modernist exterior and natural surroundings. Natural light and earthy materials, such as active limestones, warm woods, and reflective glass tiles, are used to comforting effect in the interior spaces. Wood window frames manipulate the play of light and highlight unobstructed views to Lincoln Park and Lake Michigan. The result is a uniquely integrated experience—from exterior to interior, modern to traditional.
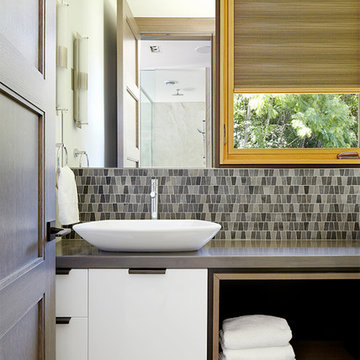
Michael Mahovlich
Idées déco pour une petite salle de bain principale contemporaine avec une vasque, un placard à porte plane, des portes de placard blanches, un plan de toilette en marbre, un carrelage gris, mosaïque et un plan de toilette gris.
Idées déco pour une petite salle de bain principale contemporaine avec une vasque, un placard à porte plane, des portes de placard blanches, un plan de toilette en marbre, un carrelage gris, mosaïque et un plan de toilette gris.
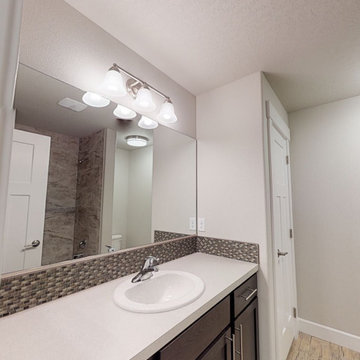
Upstairs bath
Inspiration pour une salle de bain craftsman en bois foncé de taille moyenne pour enfant avec un placard à porte shaker, un combiné douche/baignoire, WC à poser, un carrelage multicolore, mosaïque, un mur gris, un lavabo posé, un plan de toilette en stratifié, un sol beige, un plan de toilette gris, meuble simple vasque et meuble-lavabo encastré.
Inspiration pour une salle de bain craftsman en bois foncé de taille moyenne pour enfant avec un placard à porte shaker, un combiné douche/baignoire, WC à poser, un carrelage multicolore, mosaïque, un mur gris, un lavabo posé, un plan de toilette en stratifié, un sol beige, un plan de toilette gris, meuble simple vasque et meuble-lavabo encastré.
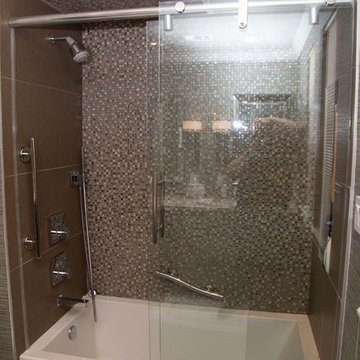
The guest bathroom plays an important role on how your guests will perceive the architecture and style of your home. In this house we totally transformed the outdated bathroom. In collaboration with Roberto Lugo a daring designer from New York, the design process was focused on creating a contemporary space that could be elegant and comfortable.
The initial renovation on this project started with the demolition of entire bathroom including doors, vanity, floor, plumbing and light fixture, toilet, tub, tile switches and outlet. An existing wall between toilet/shower room and vanity room was also removed. The existing door frame was expanded to 27" wide (interior) and the existing floor was inspected to determine a depression on the vanity side.
The existing door frame was converted into a pocket door frame (door opens to the right). To accommodate for standard crown molding the ceiling above the shower was dropped 4".
For the vanity, a furniture-like cabinet style with soft close hardware was installed. The grain stain was paired perfectly with a gray marble countertop.
The shower turned out beautifully. A Shower/Bathtub combination with a sliding door was installed. Porcelain tile was installed vertically on the returns walls, glass mosaic for the long walls, glass mosaic was also used along leading edge of tub enclosure. Porcelain tile was used on the floor.
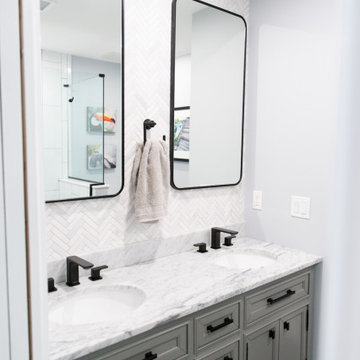
Maximizing space on Apple Tree Lane was the goal for the AJMB team and clients. The team had the opportunity to convert the space above the garage into a bathroom and numerous bedrooms.
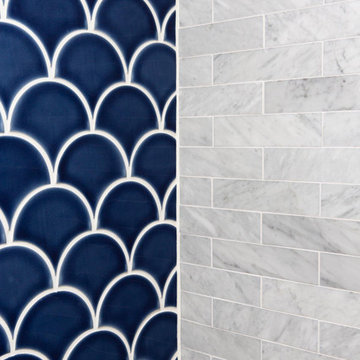
This master bath was remodeled to allow for two vanities and a freestanding tub. The original master bath was dark and very outdated and featured mauve tile in the shower and a pink marble countertop. Space was borrowed from an adjoining kid's bathroom and an extra wide hallway to give the master bathroom more space. The client loved the thought of using blue as an accent and the layout of the bathroom created the perfect spot to feature a hand glazed blue accent tile. Carrara marble was used on the vanity walls as well as a chimney wall at the end of the tub and the shower. The result is a picture perfect bathroom to relax and enjoy!
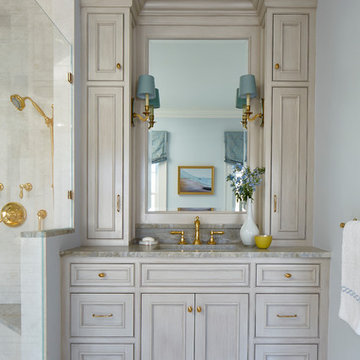
The spacious shower is flanked on either side by his and her vanities. With custom cabinetry, the use of tile throughout the space is accented by glamorous brass hardware and fixtures.

Plancher des vaches et charpente apparente : voici notre base pour créer une atmosphère douce et cocooning, avec en toile de fond un receveur de douche imitation cuir entouré d'un banc carrelé à l'orientale. © Hugo Hébrard - www.hugohebrard.com

This stunning master suite is part of a whole house design and renovation project by Haven Design and Construction. The master bath features a 22' cupola with a breathtaking shell chandelier, a freestanding tub, a gold and marble mosaic accent wall behind the tub, a curved walk in shower, his and hers vanities with a drop down seated vanity area for her, complete with hairdryer pullouts and a lucite vanity bench.

Bernard Andre
Cette photo montre une grande salle de bain principale tendance en bois clair avec un placard à porte plane, un mur blanc, un lavabo encastré, une cabine de douche à porte battante, un carrelage blanc, mosaïque, un sol en carrelage de porcelaine, un plan de toilette en quartz modifié, un sol gris et un plan de toilette gris.
Cette photo montre une grande salle de bain principale tendance en bois clair avec un placard à porte plane, un mur blanc, un lavabo encastré, une cabine de douche à porte battante, un carrelage blanc, mosaïque, un sol en carrelage de porcelaine, un plan de toilette en quartz modifié, un sol gris et un plan de toilette gris.

Jamie Keskin Design, Kyle J Caldwell photography
Aménagement d'une petite douche en alcôve principale contemporaine avec un placard à porte shaker, des portes de placard blanches, WC à poser, mosaïque, un mur blanc, un lavabo encastré, un sol en marbre, un plan de toilette en marbre, un sol gris, une cabine de douche à porte battante et un plan de toilette gris.
Aménagement d'une petite douche en alcôve principale contemporaine avec un placard à porte shaker, des portes de placard blanches, WC à poser, mosaïque, un mur blanc, un lavabo encastré, un sol en marbre, un plan de toilette en marbre, un sol gris, une cabine de douche à porte battante et un plan de toilette gris.
Idées déco de salles de bain avec mosaïque et un plan de toilette gris
4