Idées déco de salles de bain avec mosaïque et un plan de toilette gris
Trier par :
Budget
Trier par:Populaires du jour
121 - 140 sur 841 photos
1 sur 3
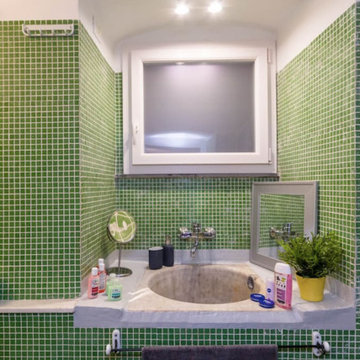
ambiente caldo con pavimentazione in legno recuperato, ambiente storico per colazioni romantiche o cenette a due.
la passione per i libri emerge da ogni angolo, scaffale o ripiano. vecchio mosaico Bisazza recuperato ed integrato con resine colorate
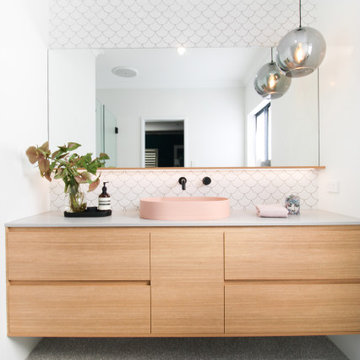
Pink Concrete Vanity Basin, Large Single Vanity, Pull Out Basket Bathroom Vanity, Fish Scale Bathroom Tiles, Mermaid Tiles, Frameless Shower Screen, Frameless Pivot Door Shower Screen Terrazzo Bathroom Floor, Pendant Light For Bathrooms, OTB Bathrooms, On the Ball Bathrooms Perth
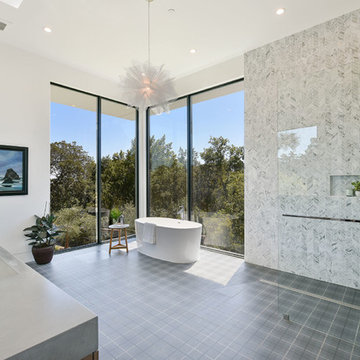
The SW-108 is a large simple and stylish bathtub with a modern oval and curved design. All of our bathtubs are made of durable white stone resin composite and available in a matte or glossy finish. This tub combines elegance, durability, and convenience with its high quality construction and chic modern design. This curved freestanding tub will surely be the center of attention and will add a modern feel to your new bathroom. Its depth from drain to overflow will give you plenty of space and comfort to enjoy a relaxed soaking bathtub experience.
Item#: SW-108
Product Size (inches): 61 L x 31.5 W x 22.4 H inches
Material: Solid Surface/Stone Resin
Color / Finish: Matte White (Glossy Optional)
Product Weight: 308.6 lbs
Water Capacity: 82 Gallons
Drain to Overflow: 15.4 Inches
FEATURES
This bathtub comes with: A complimentary pop-up drain (Does NOT include any additional piping). All of our bathtubs come equipped with an overflow. The overflow is built integral to the body of the bathtub and leads down to the drain assembly (provided for free). There is only one rough-in waste pipe necessary to drain both the overflow and drain assembly (no visible piping). Please ensure that all of the seals are tightened properly to prevent leaks before completing installation.
If you require an easier installation for our free standing bathtubs, look into purchasing the Bathtub Rough-In Drain Kit for Free Standing Bathtubs.
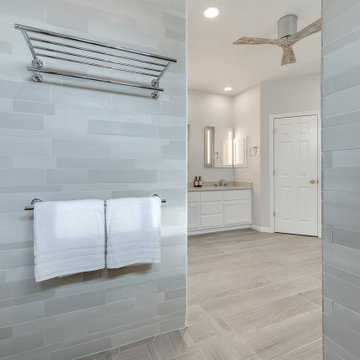
It is a common story. A couple has lived with their builder-grade bathroom for as long as they can and are ready for something upgraded and more functional. They wanted to create a bathroom that would be safe for them as they age in place and a new fresh design.
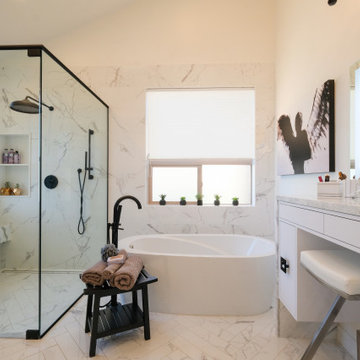
Exemple d'une grande salle de bain principale tendance avec un placard à porte plane, des portes de placard blanches, une baignoire indépendante, une douche à l'italienne, WC à poser, un carrelage gris, mosaïque, un mur blanc, un sol en marbre, un lavabo encastré, un plan de toilette en marbre, un sol multicolore, aucune cabine, un plan de toilette gris, meuble double vasque et meuble-lavabo encastré.
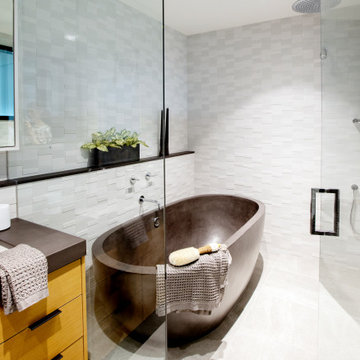
Exemple d'une salle de bain principale tendance en bois brun de taille moyenne avec un placard à porte plane, une baignoire indépendante, une douche ouverte, un carrelage blanc, mosaïque, un sol en carrelage de porcelaine, un lavabo encastré, un plan de toilette en béton, un sol gris, une cabine de douche à porte battante et un plan de toilette gris.
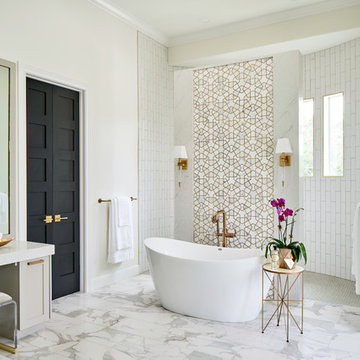
This stunning master suite is part of a whole house design and renovation project by Haven Design and Construction. The master bath features a 22' cupola with a breathtaking shell chandelier, a freestanding tub, a gold and marble mosaic accent wall behind the tub, a curved walk in shower, his and hers vanities with a drop down seated vanity area for her, complete with hairdryer pullouts and a lucite vanity bench.
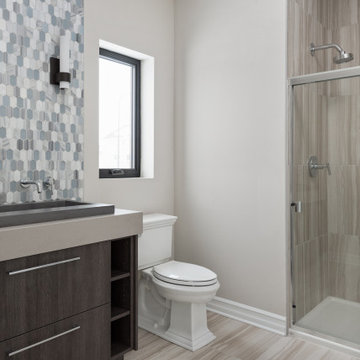
Spacious custom bath with a tailor made backsplash.
Cette photo montre une grande douche en alcôve moderne pour enfant avec un placard à porte plane, WC séparés, un carrelage multicolore, un mur gris, une grande vasque, un sol beige, un sol en carrelage de porcelaine, un plan de toilette en quartz modifié, une cabine de douche à porte battante, un plan de toilette gris, des portes de placard noires et mosaïque.
Cette photo montre une grande douche en alcôve moderne pour enfant avec un placard à porte plane, WC séparés, un carrelage multicolore, un mur gris, une grande vasque, un sol beige, un sol en carrelage de porcelaine, un plan de toilette en quartz modifié, une cabine de douche à porte battante, un plan de toilette gris, des portes de placard noires et mosaïque.
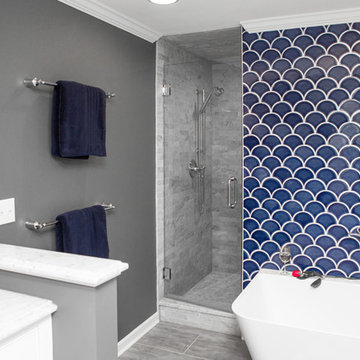
This master bath was remodeled to allow for two vanities and a freestanding tub. The original master bath was dark and very outdated and featured mauve tile in the shower and a pink marble countertop. Space was borrowed from an adjoining kid's bathroom and an extra wide hallway to give the master bathroom more space. The client loved the thought of using blue as an accent and the layout of the bathroom created the perfect spot to feature a hand glazed blue accent tile. Carrara marble was used on the vanity walls as well as a chimney wall at the end of the tub and the shower. The result is a picture perfect bathroom to relax and enjoy!
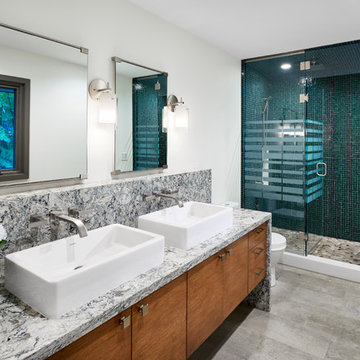
Exemple d'une douche en alcôve principale tendance en bois brun avec un placard à porte plane, une vasque, un plan de toilette en quartz modifié, un carrelage bleu, mosaïque, un mur blanc, un sol gris, une cabine de douche à porte battante et un plan de toilette gris.
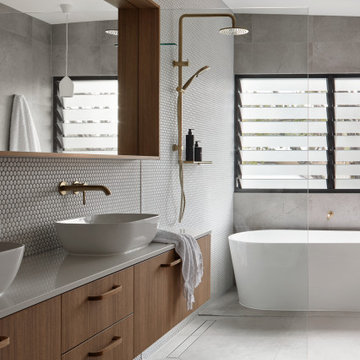
Idée de décoration pour une salle de bain marine en bois foncé avec un placard à porte plane, une baignoire indépendante, un espace douche bain, un carrelage blanc, mosaïque, une vasque, un sol gris, aucune cabine, un plan de toilette gris, meuble double vasque et meuble-lavabo suspendu.
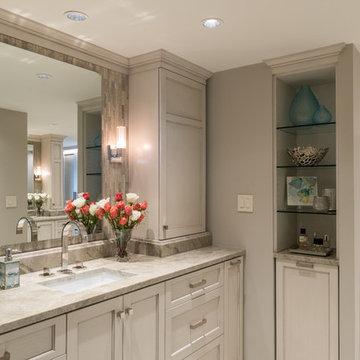
FIRST PLACE - 2018 ASID DESIGN OVATION AWARDS- ID COLLABORATION.
INTERIOR DESIGN BY DONA ROSENE INTERIORS; BATH DESIGN BY HELENE'S LUXURY KITCHENS
Photos by Michael Hunter
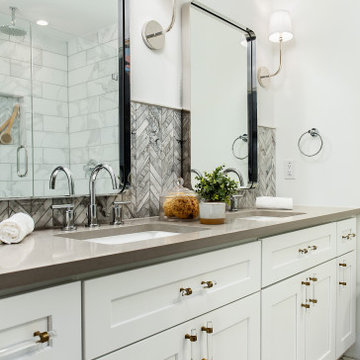
Coastal contemporary finishes and furniture designed by Interior Designer and Realtor Jessica Koltun in Dallas, TX. #designingdreams
Cette photo montre une salle de bain principale bord de mer de taille moyenne avec un placard à porte shaker, des portes de placard blanches, un carrelage gris, mosaïque, un mur blanc, un lavabo encastré, un sol blanc, un plan de toilette gris et meuble double vasque.
Cette photo montre une salle de bain principale bord de mer de taille moyenne avec un placard à porte shaker, des portes de placard blanches, un carrelage gris, mosaïque, un mur blanc, un lavabo encastré, un sol blanc, un plan de toilette gris et meuble double vasque.
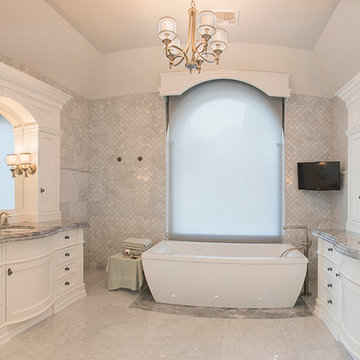
Photo Credits: Jason Taylor
Inspiration pour une très grande salle de bain principale traditionnelle avec un placard avec porte à panneau surélevé, des portes de placard blanches, une baignoire indépendante, un carrelage gris, mosaïque, un mur gris, un sol en carrelage de terre cuite, un lavabo encastré, un plan de toilette en marbre, un sol blanc et un plan de toilette gris.
Inspiration pour une très grande salle de bain principale traditionnelle avec un placard avec porte à panneau surélevé, des portes de placard blanches, une baignoire indépendante, un carrelage gris, mosaïque, un mur gris, un sol en carrelage de terre cuite, un lavabo encastré, un plan de toilette en marbre, un sol blanc et un plan de toilette gris.
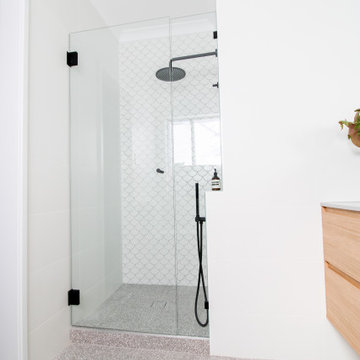
Pink Concrete Vanity Basin, Large Single Vanity, Pull Out Basket Bathroom Vanity, Fish Scale Bathroom Tiles, Mermaid Tiles, Frameless Shower Screen, Frameless Pivot Door Shower Screen Terrazzo Bathroom Floor, Pendant Light For Bathrooms, OTB Bathrooms, On the Ball Bathrooms Perth
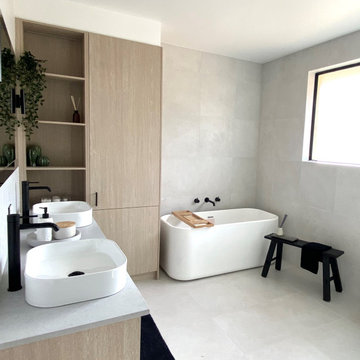
transforming an aged bathroom to a modern spacious bathroom.
Idées déco pour une grande salle de bain moderne en bois clair pour enfant avec un placard à porte plane, une baignoire indépendante, une douche ouverte, un carrelage blanc, mosaïque, un plan de toilette en béton, un plan de toilette gris, meuble double vasque et meuble-lavabo suspendu.
Idées déco pour une grande salle de bain moderne en bois clair pour enfant avec un placard à porte plane, une baignoire indépendante, une douche ouverte, un carrelage blanc, mosaïque, un plan de toilette en béton, un plan de toilette gris, meuble double vasque et meuble-lavabo suspendu.
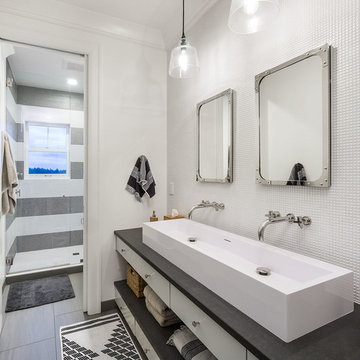
Photo by KuDa Photography
Cette image montre une salle de bain rustique avec un placard à porte plane, des portes de placard blanches, un carrelage blanc, mosaïque, un mur blanc, une grande vasque, un sol gris et un plan de toilette gris.
Cette image montre une salle de bain rustique avec un placard à porte plane, des portes de placard blanches, un carrelage blanc, mosaïque, un mur blanc, une grande vasque, un sol gris et un plan de toilette gris.
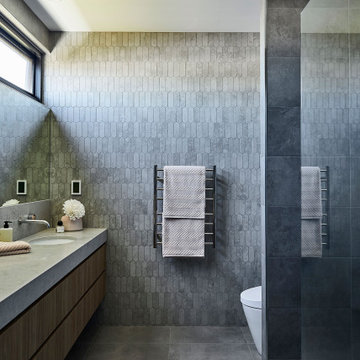
Cette photo montre une grande salle de bain principale tendance en bois foncé avec un placard à porte plane, un carrelage gris, mosaïque, un mur gris, carreaux de ciment au sol, un lavabo encastré, un plan de toilette en quartz modifié, un sol gris, aucune cabine, un plan de toilette gris, meuble simple vasque et meuble-lavabo suspendu.
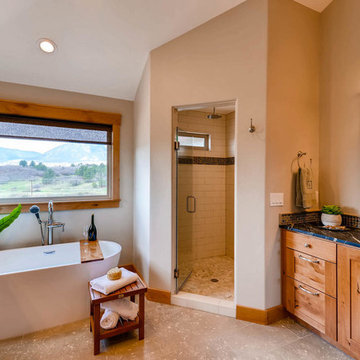
Réalisation d'une grande salle de bain principale craftsman en bois brun avec un placard à porte shaker, une baignoire indépendante, un carrelage beige, un sol en calcaire, un lavabo encastré, un plan de toilette en stéatite, une douche d'angle, WC séparés, mosaïque, un mur beige, un sol gris, une cabine de douche à porte battante et un plan de toilette gris.
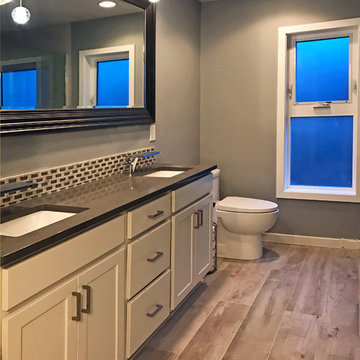
ZD Photography
Réalisation d'une petite salle de bain principale minimaliste avec un placard à porte shaker, des portes de placard blanches, une baignoire en alcôve, une douche à l'italienne, WC à poser, un carrelage gris, un mur gris, un sol en carrelage de céramique, un lavabo encastré, un plan de toilette en granite, une cabine de douche à porte battante, mosaïque, un sol multicolore et un plan de toilette gris.
Réalisation d'une petite salle de bain principale minimaliste avec un placard à porte shaker, des portes de placard blanches, une baignoire en alcôve, une douche à l'italienne, WC à poser, un carrelage gris, un mur gris, un sol en carrelage de céramique, un lavabo encastré, un plan de toilette en granite, une cabine de douche à porte battante, mosaïque, un sol multicolore et un plan de toilette gris.
Idées déco de salles de bain avec mosaïque et un plan de toilette gris
7