Idées déco de salles de bain avec mosaïque et une cabine de douche à porte coulissante
Trier par :
Budget
Trier par:Populaires du jour
61 - 80 sur 922 photos
1 sur 3
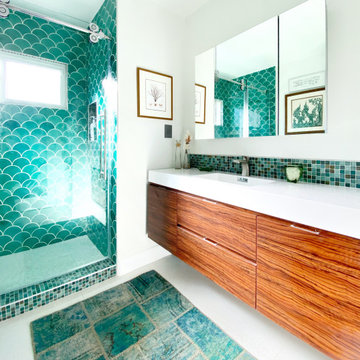
Inspiration pour une salle de bain design en bois brun de taille moyenne avec un placard à porte plane, un sol blanc, un carrelage vert, un carrelage multicolore, mosaïque, un lavabo intégré, une cabine de douche à porte coulissante, un plan de toilette blanc, meuble simple vasque et meuble-lavabo suspendu.
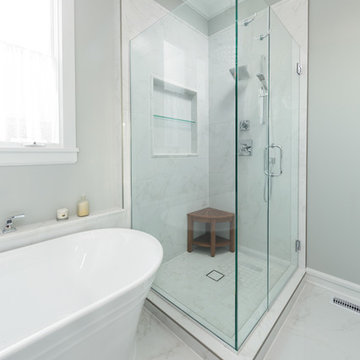
This elegant master bath was a tremendous update for this Chicago client of ours! They didn't want the bathroom to be too "current" but instead wanted a look that would last a lifetime.
We opted for bright whites and moody grays as the overall color palette, which pairs perfectly with the clean, symmetrical design. A brand new walk-in shower and free-standing tub were installed, complete with luxurious and modern finishes. Storage was also key, as we wanted the client to be able to keep their newly designed bathroom as organized as possible. A shower niche, bathtub shelf, and a custom vanity with tons of storage were the answer!
This easy to maintain master bath feel open and refreshing with a strong balance of classic and contemporary design.
Designed by Chi Renovation & Design who serve Chicago and its surrounding suburbs, with an emphasis on the North Side and North Shore. You'll find their work from the Loop through Lincoln Park, Skokie, Wilmette, and all the way up to Lake Forest.
For more about Chi Renovation & Design, click here: https://www.chirenovation.com/
To learn more about this project, click here: https://www.chirenovation.com/portfolio/chicago-master-bath-remodel/#bath-renovation
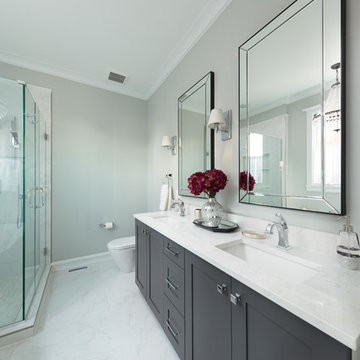
This elegant master bath was a tremendous update for this Chicago client of ours! They didn't want the bathroom to be too "current" but instead wanted a look that would last a lifetime.
We opted for bright whites and moody grays as the overall color palette, which pairs perfectly with the clean, symmetrical design. A brand new walk-in shower and free-standing tub were installed, complete with luxurious and modern finishes. Storage was also key, as we wanted the client to be able to keep their newly designed bathroom as organized as possible. A shower niche, bathtub shelf, and a custom vanity with tons of storage were the answer!
This easy to maintain master bath feel open and refreshing with a strong balance of classic and contemporary design.
Designed by Chi Renovation & Design who serve Chicago and its surrounding suburbs, with an emphasis on the North Side and North Shore. You'll find their work from the Loop through Lincoln Park, Skokie, Wilmette, and all the way up to Lake Forest.
For more about Chi Renovation & Design, click here: https://www.chirenovation.com/
To learn more about this project, click here: https://www.chirenovation.com/portfolio/chicago-master-bath-remodel/#bath-renovation
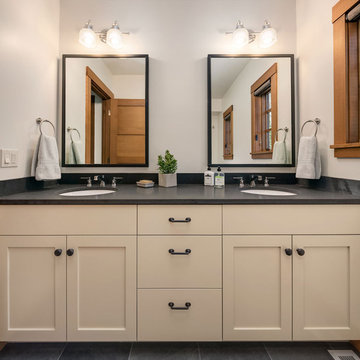
A collection of unique and luxurious spa-inspired bathrooms adorned with exotic stone walls, elegant lighting, and large wooden vanities (perfect for storage). Most of the bathrooms feature exciting black accents, showcasing a black floating farmhouse sink, black framed vanity mirrors, and black industrial pendants.
Designed by Michelle Yorke Interiors who also serves Seattle as well as Seattle's Eastside suburbs from Mercer Island all the way through Issaquah.
For more about Michelle Yorke, click here: https://michelleyorkedesign.com/
To learn more about this project, click here: https://michelleyorkedesign.com/cascade-mountain-home/

Mobile bagno sospeso con top e lavabo integrato in corian. Wc senza bidet ma con doccino. Spazio sotto top per eventuale lavatrice. Specchi sagomati che nascondono un contenitore.
A pavimento sono state recuperate le vecchie cementine originali della casa che hanno colore base verde da cui è originata la scelta del rivestimento e colore pareti. Sanitari Duravit.
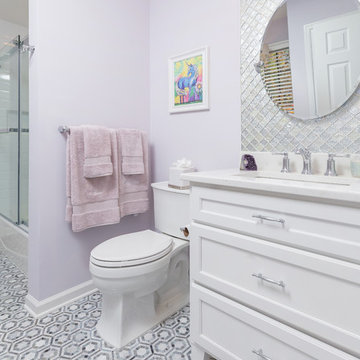
Bath renovation - Voorhees - floor tile
Idées déco pour une salle de bain classique de taille moyenne pour enfant avec des portes de placard blanches, un combiné douche/baignoire, un mur violet, un sol en carrelage de céramique, un lavabo encastré, une cabine de douche à porte coulissante, un placard avec porte à panneau encastré, mosaïque, un sol gris et un plan de toilette blanc.
Idées déco pour une salle de bain classique de taille moyenne pour enfant avec des portes de placard blanches, un combiné douche/baignoire, un mur violet, un sol en carrelage de céramique, un lavabo encastré, une cabine de douche à porte coulissante, un placard avec porte à panneau encastré, mosaïque, un sol gris et un plan de toilette blanc.
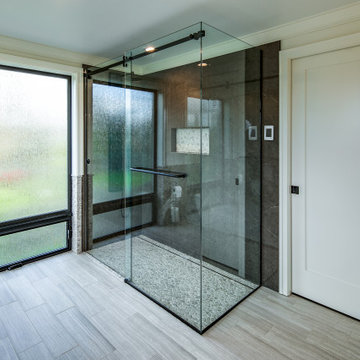
Master Bathroom, vessel sinks, round mirrors, free standing soaker tub, soaker tub, glass shower enclosure, shower, zero clearance shower pan
Exemple d'une salle de bain principale tendance de taille moyenne avec un placard avec porte à panneau surélevé, des portes de placard blanches, une baignoire indépendante, une douche d'angle, WC à poser, un carrelage gris, mosaïque, un mur blanc, un sol en travertin, une vasque, un plan de toilette en quartz, un sol gris, une cabine de douche à porte coulissante, un plan de toilette blanc, meuble double vasque, meuble-lavabo encastré et boiseries.
Exemple d'une salle de bain principale tendance de taille moyenne avec un placard avec porte à panneau surélevé, des portes de placard blanches, une baignoire indépendante, une douche d'angle, WC à poser, un carrelage gris, mosaïque, un mur blanc, un sol en travertin, une vasque, un plan de toilette en quartz, un sol gris, une cabine de douche à porte coulissante, un plan de toilette blanc, meuble double vasque, meuble-lavabo encastré et boiseries.
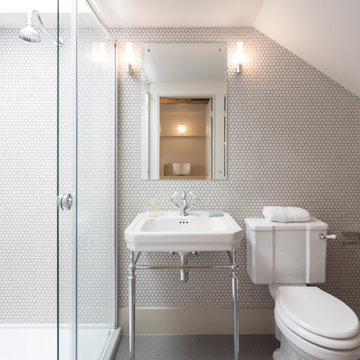
Inspiration pour une douche en alcôve traditionnelle avec WC séparés, un carrelage blanc, mosaïque, un mur blanc, un sol en carrelage de terre cuite, un plan vasque, un sol gris et une cabine de douche à porte coulissante.
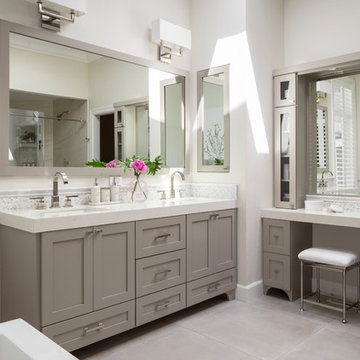
Cette image montre une douche en alcôve principale traditionnelle avec un placard à porte shaker, des portes de placard grises, mosaïque, un mur blanc, un lavabo encastré, un sol gris, une cabine de douche à porte coulissante et un plan de toilette blanc.
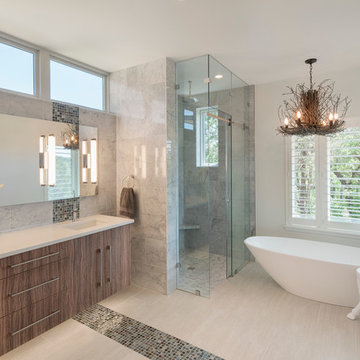
Aménagement d'une salle de bain principale contemporaine en bois brun avec un placard à porte plane, une baignoire indépendante, une douche d'angle, un carrelage gris, un carrelage multicolore, mosaïque, un mur blanc, un lavabo encastré, une cabine de douche à porte coulissante et une fenêtre.
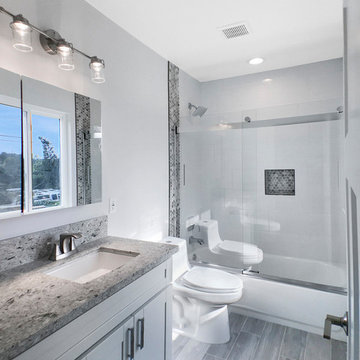
Cette image montre une salle d'eau design de taille moyenne avec un placard à porte shaker, des portes de placard blanches, une baignoire en alcôve, un combiné douche/baignoire, WC à poser, un carrelage gris, mosaïque, un mur blanc, un sol en bois brun, un lavabo encastré, un plan de toilette en granite, un sol gris et une cabine de douche à porte coulissante.
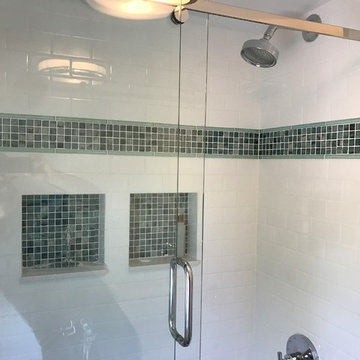
Aménagement d'une salle de bain contemporaine de taille moyenne pour enfant avec un placard avec porte à panneau encastré, des portes de placard blanches, une baignoire en alcôve, un combiné douche/baignoire, WC séparés, un carrelage bleu, un carrelage vert, mosaïque, un mur blanc, parquet clair, un lavabo encastré, un plan de toilette en surface solide, un sol beige et une cabine de douche à porte coulissante.
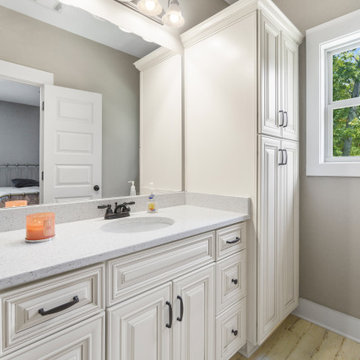
The Jack & Jill bathroom on the 2nd floor of Arbor Creek. View House Plan THD-1389: https://www.thehousedesigners.com/plan/the-ingalls-1389
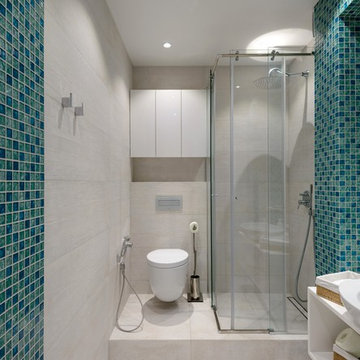
Фото: Виталий Иванов
Idées déco pour une salle d'eau contemporaine avec un placard sans porte, une douche d'angle, WC suspendus, un carrelage bleu, un carrelage beige, mosaïque, une vasque, un sol beige et une cabine de douche à porte coulissante.
Idées déco pour une salle d'eau contemporaine avec un placard sans porte, une douche d'angle, WC suspendus, un carrelage bleu, un carrelage beige, mosaïque, une vasque, un sol beige et une cabine de douche à porte coulissante.
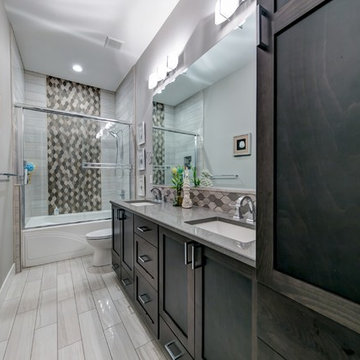
Cette photo montre une salle de bain chic en bois foncé de taille moyenne pour enfant avec un placard à porte shaker, une baignoire en alcôve, un combiné douche/baignoire, WC séparés, un carrelage gris, mosaïque, un mur gris, un sol en carrelage de porcelaine, un lavabo encastré, un plan de toilette en quartz modifié, un sol gris et une cabine de douche à porte coulissante.
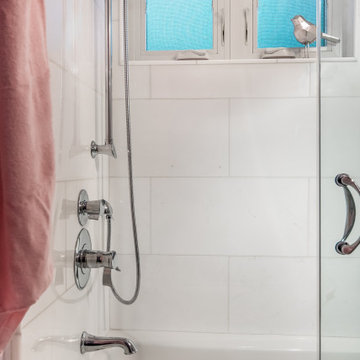
When a large family renovated a home nestled in the foothills of the Santa Cruz mountains, all bathrooms received dazzling upgrades, but none more so than this sweet and beautiful bathroom for their nine year-old daughter who is crazy for every Disney heroine or Princess.
We laid down a floor of sparkly white Thassos marble edged with a mother of pearl mosaic. Every space can use something shiny and the mirrored vanity, gleaming chrome fixtures, and glittering crystal light fixtures bring a sense of glamour. And light lavender walls are a gorgeous contrast to a Thassos and mother of pearl floral mosaic in the shower. This is one lucky little Princess!
Photos by: Bernardo Grijalva
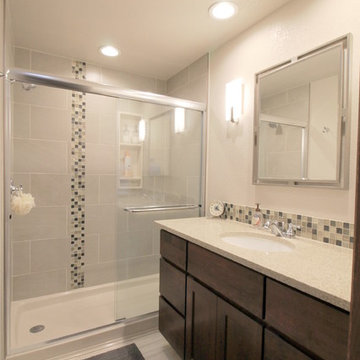
Idées déco pour une salle de bain contemporaine en bois foncé de taille moyenne avec un placard à porte plane, WC séparés, un carrelage beige, un carrelage noir, un carrelage bleu, un carrelage marron, mosaïque, un mur beige, un sol en carrelage de céramique, un lavabo encastré, un plan de toilette en stratifié, un sol gris et une cabine de douche à porte coulissante.
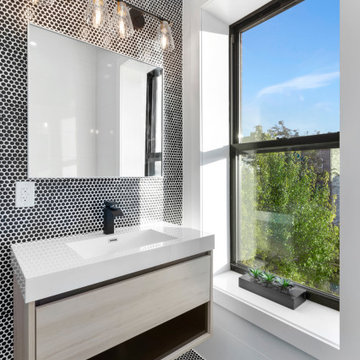
Cette image montre une grande salle de bain principale design avec un placard à porte plane, des portes de placard blanches, une douche ouverte, WC à poser, un carrelage noir et blanc, mosaïque, un mur blanc, un sol en carrelage de porcelaine, un lavabo intégré, un plan de toilette en marbre, un sol gris, une cabine de douche à porte coulissante, un plan de toilette noir, meuble double vasque et meuble-lavabo sur pied.
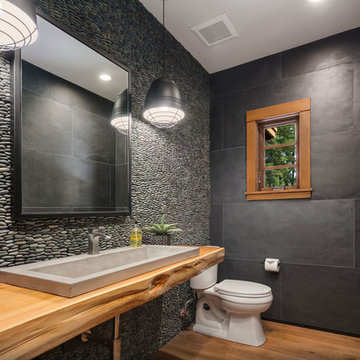
A collection of unique and luxurious spa-inspired bathrooms adorned with exotic stone walls, elegant lighting, and large wooden vanities (perfect for storage). Most of the bathrooms feature exciting black accents, showcasing a black floating farmhouse sink, black framed vanity mirrors, and black industrial pendants.
Designed by Michelle Yorke Interiors who also serves Seattle as well as Seattle's Eastside suburbs from Mercer Island all the way through Issaquah.
For more about Michelle Yorke, click here: https://michelleyorkedesign.com/
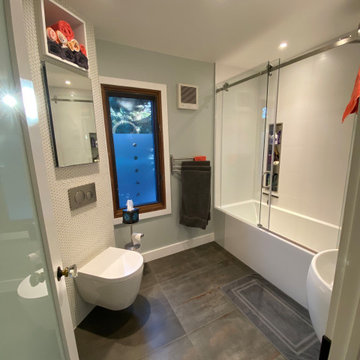
Bright and airy, unique and attractive with sea glass penny tile, a wall hung toilet, clever storage, a deep bath and round backlit mirror.
Idées déco pour une petite salle de bain moderne avec une baignoire en alcôve, un combiné douche/baignoire, un carrelage blanc, mosaïque, un mur multicolore, un sol en carrelage de céramique, un lavabo suspendu, un sol gris, une cabine de douche à porte coulissante et meuble simple vasque.
Idées déco pour une petite salle de bain moderne avec une baignoire en alcôve, un combiné douche/baignoire, un carrelage blanc, mosaïque, un mur multicolore, un sol en carrelage de céramique, un lavabo suspendu, un sol gris, une cabine de douche à porte coulissante et meuble simple vasque.
Idées déco de salles de bain avec mosaïque et une cabine de douche à porte coulissante
4