Idées déco de salles de bain avec parquet clair et un sol en contreplaqué
Trier par :
Budget
Trier par:Populaires du jour
61 - 80 sur 14 006 photos
1 sur 3

Aménagement d'une salle de bain principale montagne en bois foncé de taille moyenne avec un placard avec porte à panneau encastré, une baignoire posée, une douche à l'italienne, WC à poser, un carrelage beige, des carreaux de porcelaine, un mur beige, parquet clair, un plan vasque, un plan de toilette en granite et un sol beige.
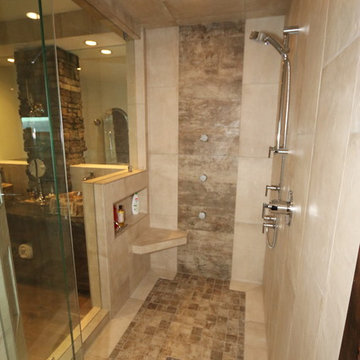
This renovation was a complete gut of a loft suite above a triple car garage formally used for little more than storage. The layout we provided our client with, gave them over 1100 sq.ft of master bedroom, walk-in closet and main floor laundry. Designed to compliment the earthly nature of a log home, we combined many unique rustic elements with clean modern fixtures and a soft rich colour pallet. All this complimenting stunning views of the Canadian Rockies! A little piece of paradise.
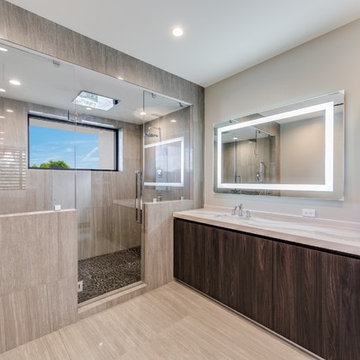
Idée de décoration pour une grande douche en alcôve principale design en bois foncé avec un placard à porte plane, un carrelage beige, une cabine de douche à porte battante, une baignoire indépendante, des carreaux de porcelaine, un mur beige, parquet clair, un lavabo encastré, un plan de toilette en quartz modifié et un sol beige.
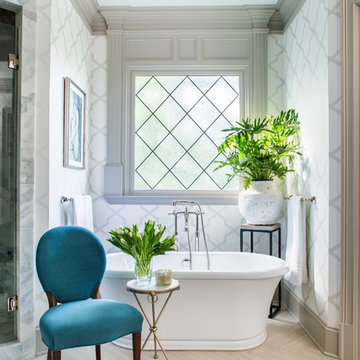
Jeff Herr
Cette photo montre une salle de bain principale chic de taille moyenne avec une baignoire indépendante, un mur blanc, parquet clair et une fenêtre.
Cette photo montre une salle de bain principale chic de taille moyenne avec une baignoire indépendante, un mur blanc, parquet clair et une fenêtre.
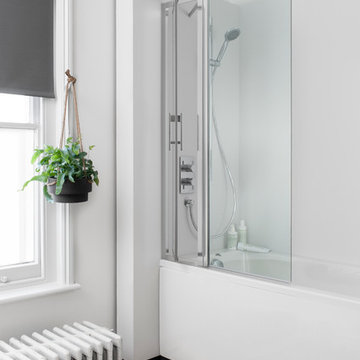
Exemple d'une salle de bain scandinave avec une baignoire en alcôve, un combiné douche/baignoire, un mur blanc, parquet clair et aucune cabine.
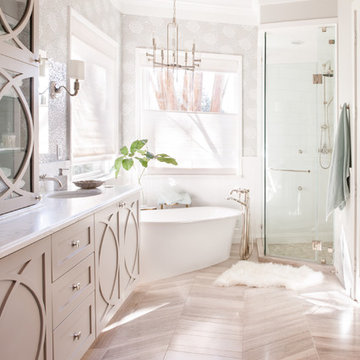
Idée de décoration pour une salle de bain principale tradition de taille moyenne avec des portes de placard blanches, une baignoire indépendante, une douche d'angle, un carrelage blanc, un mur gris, parquet clair, un lavabo encastré, un plan de toilette en quartz modifié, un sol beige, une cabine de douche à porte battante et un plan de toilette blanc.
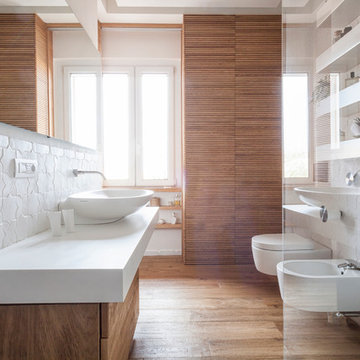
Foto: Alessio Beato
Aménagement d'une salle de bain moderne en bois clair de taille moyenne avec un placard à porte plane, WC suspendus, un carrelage blanc, des carreaux de céramique, un mur blanc, parquet clair et une vasque.
Aménagement d'une salle de bain moderne en bois clair de taille moyenne avec un placard à porte plane, WC suspendus, un carrelage blanc, des carreaux de céramique, un mur blanc, parquet clair et une vasque.
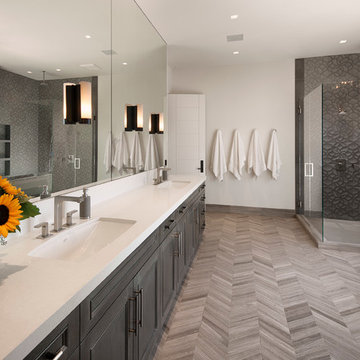
Bathroom.
Aménagement d'une grande salle de bain principale contemporaine avec un lavabo encastré, un placard avec porte à panneau encastré, des portes de placard grises, une douche d'angle, un carrelage gris, un mur blanc, parquet clair, un plan de toilette en surface solide et un banc de douche.
Aménagement d'une grande salle de bain principale contemporaine avec un lavabo encastré, un placard avec porte à panneau encastré, des portes de placard grises, une douche d'angle, un carrelage gris, un mur blanc, parquet clair, un plan de toilette en surface solide et un banc de douche.
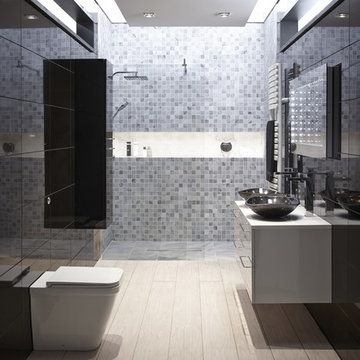
Simply beautiful and truly functional spaces, reflective surfaces and textures that accentuate the feeling of space. Large mirrors reflect the high gloss furniture while clever tiling and a walk-in shower divides the space into function-led areas. To ensure every detail is perfect, trust bathstore’s Expert Installation Service, with a 5-year craftsmanship guarantee.
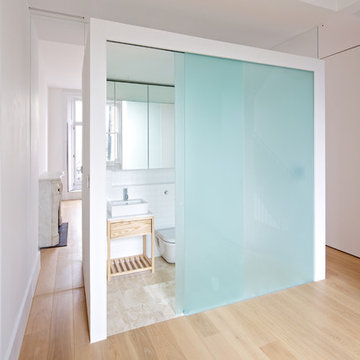
Sophie Mutevelian
Inspiration pour une salle de bain minimaliste en bois clair avec une vasque, un carrelage blanc, un carrelage métro, un mur blanc, parquet clair, WC à poser et un placard sans porte.
Inspiration pour une salle de bain minimaliste en bois clair avec une vasque, un carrelage blanc, un carrelage métro, un mur blanc, parquet clair, WC à poser et un placard sans porte.
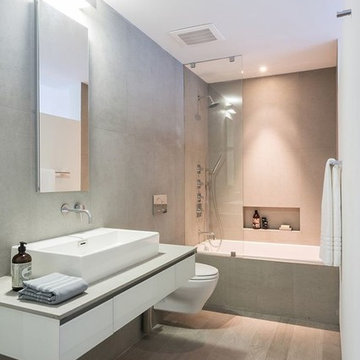
Photography © Claudia Uribe-Touri
Inspiration pour une salle d'eau minimaliste de taille moyenne avec une grande vasque, des portes de placard blanches, un plan de toilette en surface solide, une baignoire posée, un combiné douche/baignoire, WC suspendus, un carrelage beige, des carreaux de céramique, un mur blanc, parquet clair, un placard à porte plane et aucune cabine.
Inspiration pour une salle d'eau minimaliste de taille moyenne avec une grande vasque, des portes de placard blanches, un plan de toilette en surface solide, une baignoire posée, un combiné douche/baignoire, WC suspendus, un carrelage beige, des carreaux de céramique, un mur blanc, parquet clair, un placard à porte plane et aucune cabine.
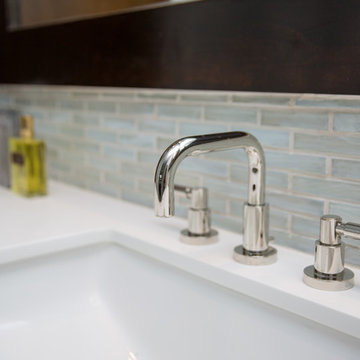
Diana Thai dthaidesigns.com
Exemple d'une grande douche en alcôve principale tendance en bois foncé avec un lavabo intégré, un placard à porte affleurante, un plan de toilette en calcaire, une baignoire posée, WC à poser, un carrelage gris, un mur gris et parquet clair.
Exemple d'une grande douche en alcôve principale tendance en bois foncé avec un lavabo intégré, un placard à porte affleurante, un plan de toilette en calcaire, une baignoire posée, WC à poser, un carrelage gris, un mur gris et parquet clair.
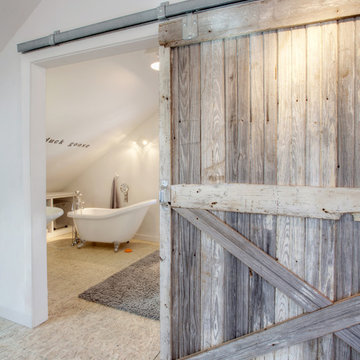
Guest Loft Bedroom/Bathroom accessed via sliding barn door - Interior Architecture: HAUS | Architecture + BRUSFO - Construction Management: WERK | Build - Photo: HAUS | Architecture
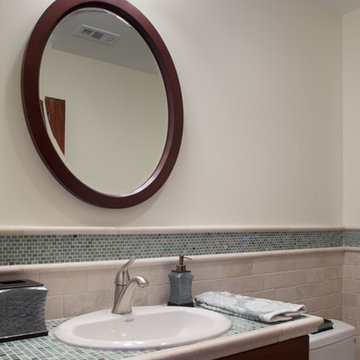
Morningside Architects, LLP
Contractor: Gilbert Godbold
Photographer: Rick Gardner Photography
Inspiration pour une salle d'eau traditionnelle en bois foncé de taille moyenne avec un lavabo posé, un placard avec porte à panneau encastré, un plan de toilette en carrelage, une baignoire posée, un combiné douche/baignoire, WC séparés, un carrelage bleu, un carrelage en pâte de verre, un mur blanc et parquet clair.
Inspiration pour une salle d'eau traditionnelle en bois foncé de taille moyenne avec un lavabo posé, un placard avec porte à panneau encastré, un plan de toilette en carrelage, une baignoire posée, un combiné douche/baignoire, WC séparés, un carrelage bleu, un carrelage en pâte de verre, un mur blanc et parquet clair.
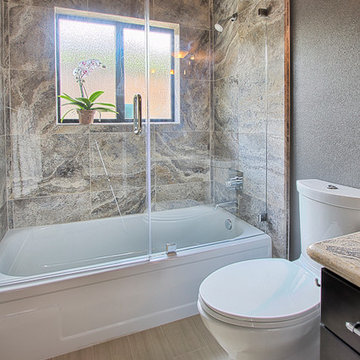
Idées déco pour une salle d'eau contemporaine en bois foncé de taille moyenne avec une baignoire en alcôve, un combiné douche/baignoire, WC à poser, un carrelage beige, un mur gris et parquet clair.

Mid-century glass bathroom makeover utilizing frosted and frame-less glass enclosures.
Aménagement d'une douche en alcôve principale contemporaine en bois foncé de taille moyenne avec un placard à porte plane, une baignoire indépendante, un carrelage beige, du carrelage en travertin, un mur beige, parquet clair, un lavabo intégré, un plan de toilette en acier inoxydable, un sol marron et une cabine de douche à porte battante.
Aménagement d'une douche en alcôve principale contemporaine en bois foncé de taille moyenne avec un placard à porte plane, une baignoire indépendante, un carrelage beige, du carrelage en travertin, un mur beige, parquet clair, un lavabo intégré, un plan de toilette en acier inoxydable, un sol marron et une cabine de douche à porte battante.

Designers: Susan Bowen & Revital Kaufman-Meron
Photos: LucidPic Photography - Rich Anderson
Idée de décoration pour une grande salle de bain minimaliste avec un placard à porte plane, des portes de placard marrons, WC suspendus, un carrelage beige, un mur beige, parquet clair, un lavabo encastré, un sol beige, une cabine de douche à porte battante, un plan de toilette blanc, meuble simple vasque et meuble-lavabo suspendu.
Idée de décoration pour une grande salle de bain minimaliste avec un placard à porte plane, des portes de placard marrons, WC suspendus, un carrelage beige, un mur beige, parquet clair, un lavabo encastré, un sol beige, une cabine de douche à porte battante, un plan de toilette blanc, meuble simple vasque et meuble-lavabo suspendu.

Shower detailing
Exemple d'une petite salle de bain bord de mer pour enfant avec un placard à porte shaker, des portes de placard grises, un carrelage blanc, un mur blanc, parquet clair, un lavabo encastré, un plan de toilette en quartz modifié, un sol beige et un plan de toilette blanc.
Exemple d'une petite salle de bain bord de mer pour enfant avec un placard à porte shaker, des portes de placard grises, un carrelage blanc, un mur blanc, parquet clair, un lavabo encastré, un plan de toilette en quartz modifié, un sol beige et un plan de toilette blanc.
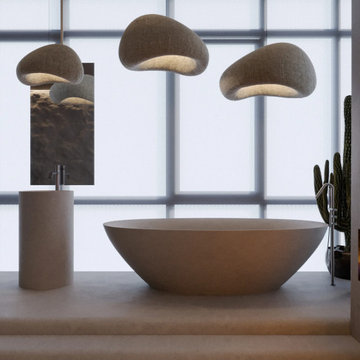
Aménagement d'une salle de bain principale de taille moyenne avec des portes de placard beiges, un bain japonais, un mur beige, parquet clair, un sol beige, meuble simple vasque et meuble-lavabo encastré.

Luscious Bathroom in Storrington, West Sussex
A luscious green bathroom design is complemented by matt black accents and unique platform for a feature bath.
The Brief
The aim of this project was to transform a former bedroom into a contemporary family bathroom, complete with a walk-in shower and freestanding bath.
This Storrington client had some strong design ideas, favouring a green theme with contemporary additions to modernise the space.
Storage was also a key design element. To help minimise clutter and create space for decorative items an inventive solution was required.
Design Elements
The design utilises some key desirables from the client as well as some clever suggestions from our bathroom designer Martin.
The green theme has been deployed spectacularly, with metro tiles utilised as a strong accent within the shower area and multiple storage niches. All other walls make use of neutral matt white tiles at half height, with William Morris wallpaper used as a leafy and natural addition to the space.
A freestanding bath has been placed central to the window as a focal point. The bathing area is raised to create separation within the room, and three pendant lights fitted above help to create a relaxing ambience for bathing.
Special Inclusions
Storage was an important part of the design.
A wall hung storage unit has been chosen in a Fjord Green Gloss finish, which works well with green tiling and the wallpaper choice. Elsewhere plenty of storage niches feature within the room. These add storage for everyday essentials, decorative items, and conceal items the client may not want on display.
A sizeable walk-in shower was also required as part of the renovation, with designer Martin opting for a Crosswater enclosure in a matt black finish. The matt black finish teams well with other accents in the room like the Vado brassware and Eastbrook towel rail.
Project Highlight
The platformed bathing area is a great highlight of this family bathroom space.
It delivers upon the freestanding bath requirement of the brief, with soothing lighting additions that elevate the design. Wood-effect porcelain floor tiling adds an additional natural element to this renovation.
The End Result
The end result is a complete transformation from the former bedroom that utilised this space.
The client and our designer Martin have combined multiple great finishes and design ideas to create a dramatic and contemporary, yet functional, family bathroom space.
Discover how our expert designers can transform your own bathroom with a free design appointment and quotation. Arrange a free appointment in showroom or online.
Idées déco de salles de bain avec parquet clair et un sol en contreplaqué
4