Idées déco de salles de bain avec parquet clair et un sol marron
Trier par:Populaires du jour
81 - 100 sur 2 384 photos

This 2 story home was originally built in 1952 on a tree covered hillside. Our company transformed this little shack into a luxurious home with a million dollar view by adding high ceilings, wall of glass facing the south providing natural light all year round, and designing an open living concept. The home has a built-in gas fireplace with tile surround, custom IKEA kitchen with quartz countertop, bamboo hardwood flooring, two story cedar deck with cable railing, master suite with walk-through closet, two laundry rooms, 2.5 bathrooms, office space, and mechanical room.
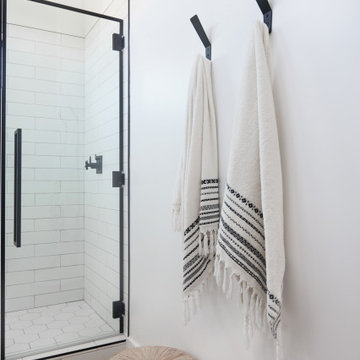
Inspiration pour une douche en alcôve principale design de taille moyenne avec des portes de placard marrons, WC à poser, un carrelage blanc, un carrelage métro, un mur blanc, parquet clair, un lavabo intégré, un plan de toilette en quartz modifié, un sol marron, une cabine de douche à porte battante et un plan de toilette blanc.
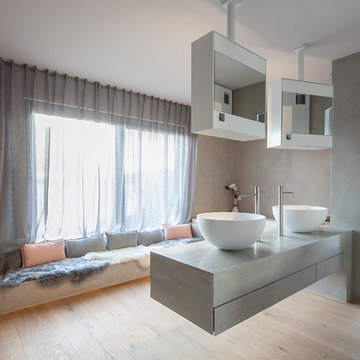
Réalisation d'une salle de bain principale design de taille moyenne avec un placard sans porte, des portes de placard blanches, une baignoire posée, une douche à l'italienne, WC suspendus, un carrelage bleu, des carreaux de céramique, un mur gris, parquet clair, un lavabo suspendu, un plan de toilette en béton, un sol marron et aucune cabine.
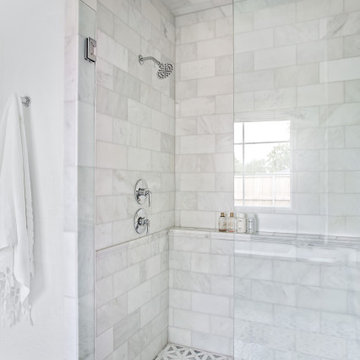
Classic, timeless and ideally positioned on a sprawling corner lot set high above the street, discover this designer dream home by Jessica Koltun. The blend of traditional architecture and contemporary finishes evokes feelings of warmth while understated elegance remains constant throughout this Midway Hollow masterpiece unlike no other. This extraordinary home is at the pinnacle of prestige and lifestyle with a convenient address to all that Dallas has to offer.
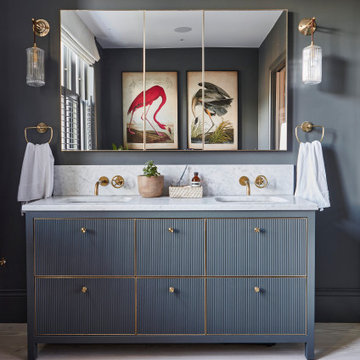
Inspiration pour une salle de bain minimaliste de taille moyenne pour enfant avec un placard à porte affleurante, des portes de placard bleues, un mur bleu, parquet clair, un lavabo posé, un plan de toilette en marbre, un sol marron, un plan de toilette blanc, meuble double vasque et meuble-lavabo sur pied.
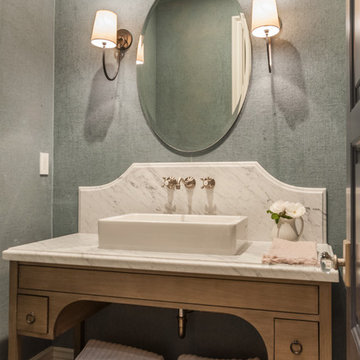
Cette image montre une salle d'eau rustique en bois clair de taille moyenne avec un placard sans porte, un mur bleu, parquet clair, une vasque, un plan de toilette en marbre, un sol marron et un plan de toilette blanc.
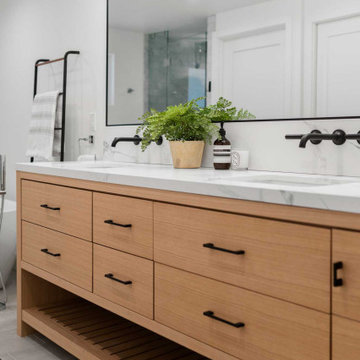
Exemple d'une douche en alcôve principale tendance avec un placard à porte plane, des portes de placard marrons, une baignoire indépendante, WC à poser, un carrelage blanc, des dalles de pierre, un mur blanc, parquet clair, un lavabo posé, un plan de toilette en marbre, un sol marron, une cabine de douche à porte battante, un plan de toilette blanc, des toilettes cachées, meuble double vasque et meuble-lavabo sur pied.
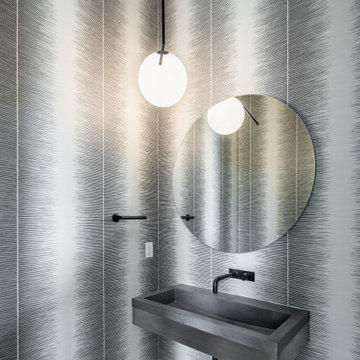
Cole & Sons Wallpaper
Floss Lighting
Native Trails Sink
Custom Mirror
7" engineered french oak flooring
California Faucets
Flush base boards
Cette photo montre une salle d'eau moderne de taille moyenne avec un placard sans porte, des portes de placard grises, WC séparés, parquet clair, un lavabo suspendu, un plan de toilette en béton, un sol marron, un plan de toilette gris, meuble simple vasque, meuble-lavabo suspendu et du papier peint.
Cette photo montre une salle d'eau moderne de taille moyenne avec un placard sans porte, des portes de placard grises, WC séparés, parquet clair, un lavabo suspendu, un plan de toilette en béton, un sol marron, un plan de toilette gris, meuble simple vasque, meuble-lavabo suspendu et du papier peint.
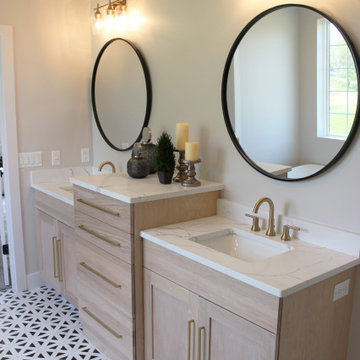
White Oak farmhouse Master Bath with split vanity area and white and matte black accents. Design and materials by Village Home Stores for Aspen Homes.
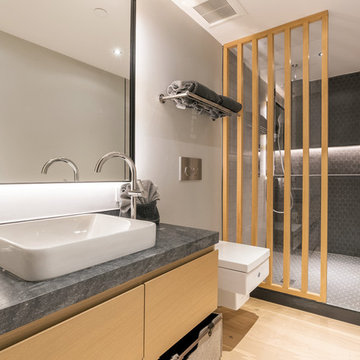
An open bathroom full of straight lines and solid colors of gray, white, and wood, which makes it minimalist and modern. The wall backlighting adds illuminance to the shower area, while the large and frameless mirror makes the room look huge and spacious.
Built by ULFBUILT. Contact us today to learn more.
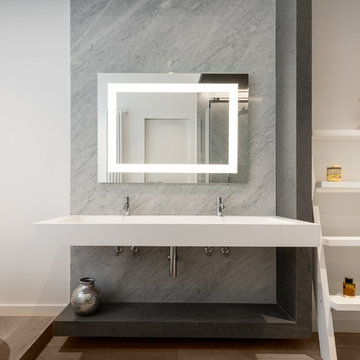
Il bagno padronale ha un lavabo a mensola bianco. Il rivestimento è realizzato in lastre di marmo di Carrara, realizzate su misura, sottolineate da una struttura ad L in basaltina.
| Foto di Filippo Vinardi |
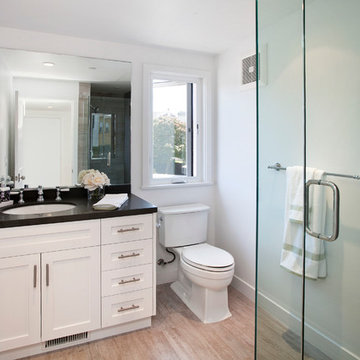
Guest bathroom small space that's big on style and function. Thoughtfully designed by Steve Lazar of design + build by South Swell. designbuildbySouthSwell.com.
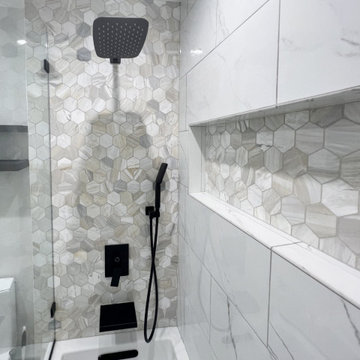
Welcome to a fresh and glowing bathroom remodeling in Diamond Bar, where every element has been carefully designed to create a tranquil and inviting space. As you step inside, the warmth of wood flooring greets your feet, adding a touch of natural elegance to the room.
The focal point of the bathroom is a custom white vanity cabinet with an elegant white countertop adorned with delicate grey veins. Its clean lines and impeccable craftsmanship exude sophistication and style. Completing the look, black hardware and faucet provide a striking contrast, adding a contemporary edge to the design.
With a fresh morning start, above the vanity, a round mirror with subtle backlighting enhances the ambiance, creating a soft and flattering glow. The mirror becomes a functional and aesthetic centerpiece, reflecting the beauty of the space and amplifying the sense of openness.
Adding both practicality and visual interest, black shelves provide storage for essentials while complementing the overall color scheme. Recessed LED lighting fixtures, strategically placed throughout the bathroom, illuminate the space with a gentle and soothing glow, offering a sense of tranquility.
With ‘Glowing’ tiles in mind, the shower area features 12×24 white tile slabs with grey veins on the back wall, infusing the space with a touch of understated elegance. The wall with the shower head showcases hexagon marble tiles with an intricate and captivating pattern, elevating the design to new heights.
A black handheld showerhead brings both functionality and modern style to the shower, offering an invigorating and customized bathing experience.
Completing the Fresh and Glowing bathroom remodeling in Diamond Bar, the tub faucet features a black waterfall spout, creating a stunning visual effect and adding a sense of luxury to the space.
Ready to transform your bathroom into a stunning oasis? Contact us today and let our experienced team bring your vision to life. Get in touch to discuss your remodeling needs and create the bathroom of your dreams.
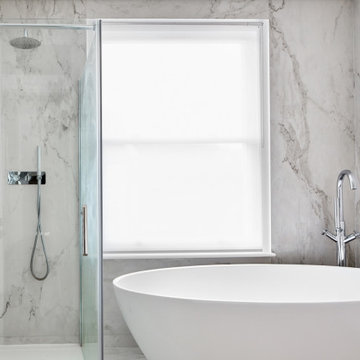
Contemporary bath with use of marble, wooden floor and cracked tiles.
Cette image montre une salle de bain design de taille moyenne pour enfant avec des portes de placard blanches, une baignoire indépendante, une douche ouverte, WC suspendus, un carrelage blanc, du carrelage en marbre, un mur blanc, parquet clair, un lavabo intégré, un sol marron, une cabine de douche à porte battante, un plan de toilette blanc, une niche, meuble double vasque et meuble-lavabo suspendu.
Cette image montre une salle de bain design de taille moyenne pour enfant avec des portes de placard blanches, une baignoire indépendante, une douche ouverte, WC suspendus, un carrelage blanc, du carrelage en marbre, un mur blanc, parquet clair, un lavabo intégré, un sol marron, une cabine de douche à porte battante, un plan de toilette blanc, une niche, meuble double vasque et meuble-lavabo suspendu.
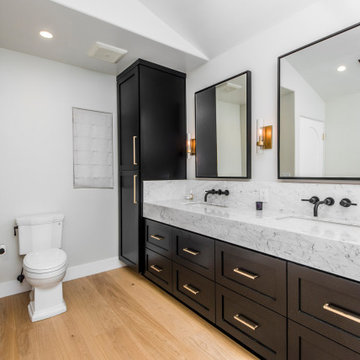
Idée de décoration pour une salle de bain principale tradition de taille moyenne avec un placard à porte shaker, des portes de placard noires, un espace douche bain, WC à poser, un carrelage noir et blanc, du carrelage en marbre, un mur blanc, parquet clair, un lavabo encastré, un plan de toilette en marbre, un sol marron, une cabine de douche à porte battante, un plan de toilette blanc, un banc de douche, meuble double vasque et meuble-lavabo encastré.
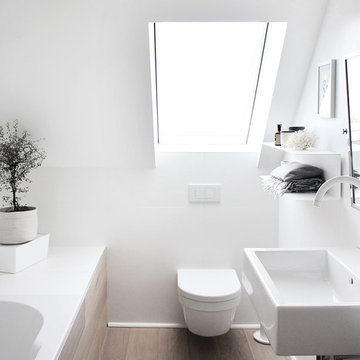
Das Gästezimmer ist ganz in Weiß gehalten.
Genauer gesagt in dem hellen Weißton K/0-0-6-0/T.
Kolorat // Karina @ohwhataroom
Réalisation d'une petite salle de bain principale minimaliste avec un mur blanc, parquet clair, un lavabo suspendu, une baignoire posée, WC séparés et un sol marron.
Réalisation d'une petite salle de bain principale minimaliste avec un mur blanc, parquet clair, un lavabo suspendu, une baignoire posée, WC séparés et un sol marron.
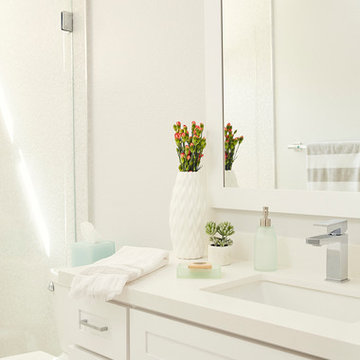
The client's wanted the downstairs Guest Bathroom to be serene and relaxing for their guests. We kept it simple, clean & used the same Quartz counteroprs as they Kitchen because they are incredibly practical. The custom mirror fits perfectly over the vanity and the pale green accessories add a touch of color.
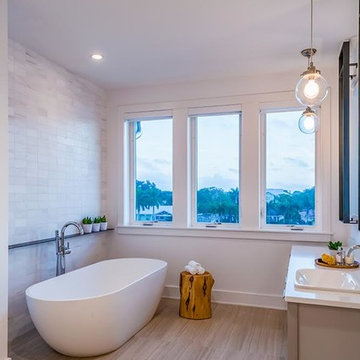
Idée de décoration pour une salle d'eau design de taille moyenne avec des portes de placard beiges, une baignoire indépendante, un carrelage blanc, un carrelage de pierre, un mur blanc, parquet clair, un lavabo posé, un plan de toilette en surface solide, un placard à porte shaker et un sol marron.
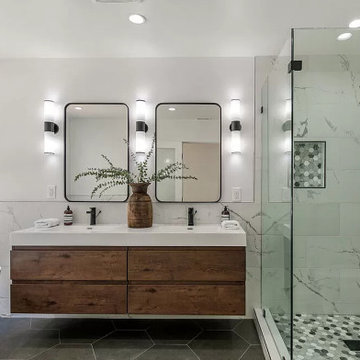
Bathroom Remodel;
Installation of all Shower Tile, Hardwood Flooring, Shower enclosure, Faucets and Body Sprays, Toilet and a fresh Paint to finish.
Idées déco pour une salle de bain contemporaine de taille moyenne avec des portes de placard blanches, une baignoire en alcôve, WC à poser, un carrelage blanc, des carreaux de béton, un mur blanc, parquet clair, un lavabo posé, un plan de toilette en quartz modifié, un sol marron, une cabine de douche à porte battante, un plan de toilette blanc, une niche, meuble simple vasque et meuble-lavabo encastré.
Idées déco pour une salle de bain contemporaine de taille moyenne avec des portes de placard blanches, une baignoire en alcôve, WC à poser, un carrelage blanc, des carreaux de béton, un mur blanc, parquet clair, un lavabo posé, un plan de toilette en quartz modifié, un sol marron, une cabine de douche à porte battante, un plan de toilette blanc, une niche, meuble simple vasque et meuble-lavabo encastré.
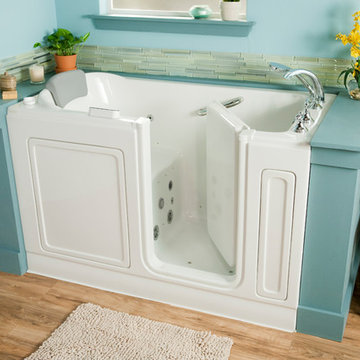
Our goal is to make customers feel independent and safe in the comfort of their own homes at every stage of life. Through our innovative walk-in tub designs, we strive to improve the quality of life for our customers by providing an accessible, secure way for people to bathe.
In addition to our unique therapeutic features, every American Standard walk-in tub includes safety and functionality benefits to fit the needs of people with limited mobility.
Idées déco de salles de bain avec parquet clair et un sol marron
5