Idées déco de salles de bain avec parquet clair et un sol marron
Trier par :
Budget
Trier par:Populaires du jour
161 - 180 sur 2 384 photos
1 sur 3
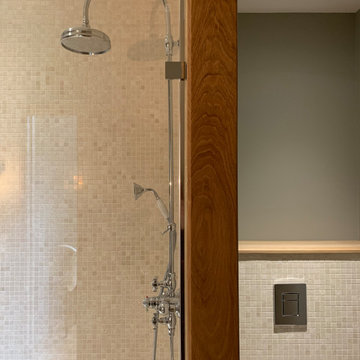
Ce projet consiste en la rénovation totale d’une maison Moulinoise du 19eme siècle. Cette réhabilitation s’est faite dans le respect des matériaux d’origine de la maison et les éléments nouveaux sont de très grande qualité tant dans leur réalisation que leur matières et détails de finition : peintures Farrow&Ball, pierre bleue, pierre de Bourgogne, mobilier sur mesure. Les couleurs choisies pour la rénovation permettent de mettre en avant les éléments architecturaux déjà présents.
Chantier en cours de réalisation …
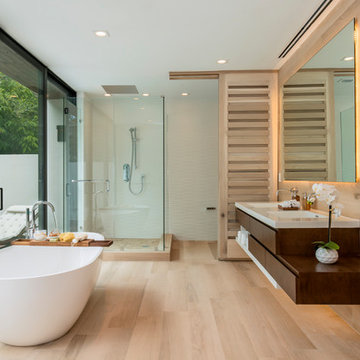
Idée de décoration pour une salle de bain design en bois foncé avec un placard à porte plane, une baignoire indépendante, une douche d'angle, un carrelage blanc, un mur blanc, parquet clair, un lavabo encastré, un sol marron, une cabine de douche à porte battante et un plan de toilette blanc.

Richard Gooding Photography
This townhouse sits within Chichester's city walls and conservation area. Its is a semi detached 5 storey home, previously converted from office space back to a home with a poor quality extension.
We designed a new extension with zinc cladding which reduces the existing footprint but created a more useable and beautiful living / dining space. Using the full width of the property establishes a true relationship with the outdoor space.
A top to toe refurbishment rediscovers this home's identity; the original cornicing has been restored and wood bannister French polished.
A structural glass roof in the kitchen allows natural light to flood the basement and skylights introduces more natural light to the loft space.

Master bathroom with handmade glazed ceramic tile and wood console vanity. View to pass-through walk-in master closet. Photo by Kyle Born.
Exemple d'une salle de bain principale nature en bois vieilli de taille moyenne avec une baignoire indépendante, WC séparés, un carrelage blanc, des carreaux de céramique, un mur bleu, parquet clair, un lavabo encastré, un plan de toilette en marbre, un sol marron, une cabine de douche à porte battante et un placard à porte plane.
Exemple d'une salle de bain principale nature en bois vieilli de taille moyenne avec une baignoire indépendante, WC séparés, un carrelage blanc, des carreaux de céramique, un mur bleu, parquet clair, un lavabo encastré, un plan de toilette en marbre, un sol marron, une cabine de douche à porte battante et un placard à porte plane.
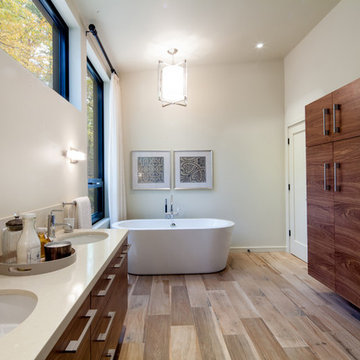
This modern luxury cottage built by Tamarack North is a Bone Structure home located on Bigwin Island that contains 4 bedrooms and an open concept great room. The sleek lines and big windows make for a modern design which walks out to the beautiful natural stone patio that overlooks the water.
The interior of this home features a more traditional décor which softens the sharp lines and gives a cottage feel. The simple yet very effective landscaping adds a lush touch to the dark exterior colour and blends nicely with the natural landscape of the property.
Tamarack North prides their company of professional engineers and builders passionate about serving Muskoka, Lake of Bays and Georgian Bay with fine seasonal homes.
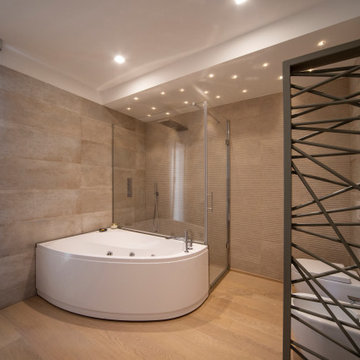
La stanza da bagno presenta all'ingresso un termoarredo a bandiera che serve per "schermare" visivamente i sanitari; sul lato opposto sono presenti vasca angolare e doccia, in adiacenza
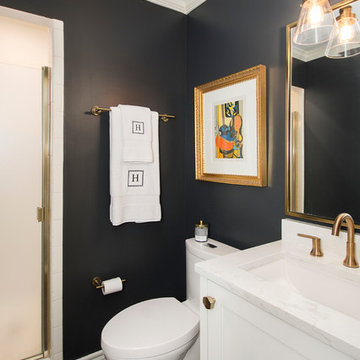
We loved updating this 1977 house giving our clients a more transitional kitchen, living room and powder bath. Our clients are very busy and didn’t want too many options. Our designers narrowed down their selections and gave them just enough options to choose from without being overwhelming.
In the kitchen, we replaced the cabinetry without changing the locations of the walls, doors openings or windows. All finished were replaced with beautiful cabinets, counter tops, sink, back splash and faucet hardware.
In the Master bathroom, we added all new finishes. There are two closets in the bathroom that did not change but everything else did. We.added pocket doors to the bedroom, where there were no doors before. Our clients wanted taller 36” height cabinets and a seated makeup vanity, so we were able to accommodate those requests without any problems. We added new lighting, mirrors, counter top and all new plumbing fixtures in addition to removing the soffits over the vanities and the shower, really opening up the space and giving it a new modern look. They had also been living with the cold and hot water reversed in the shower, so we also fixed that for them!
In their den, they wanted to update the dark paneling, remove the large stone from the curved fireplace wall and they wanted a new mantel. We flattened the wall, added a TV niche above fireplace and moved the cable connections, so they have exactly what they wanted. We left the wood paneling on the walls but painted them a light color to brighten up the room.
There was a small wet bar between the den and their family room. They liked the bar area but didn’t feel that they needed the sink, so we removed and capped the water lines and gave the bar an updated look by adding new counter tops and shelving. They had some previous water damage to their floors, so the wood flooring was replaced throughout the den and all connecting areas, making the transition from one room to the other completely seamless. In the end, the clients love their new space and are able to really enjoy their updated home and now plan stay there for a little longer!
Design/Remodel by Hatfield Builders & Remodelers | Photography by Versatile Imaging
Less
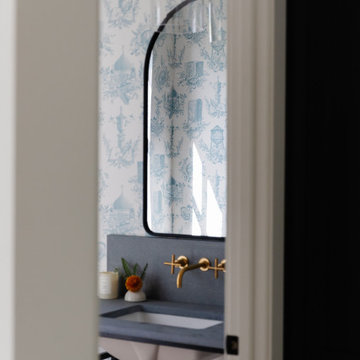
A special powder bathroom with personal wallpaper choice, natural stone top, custom iron vanity base and elements of warm brass.
Idée de décoration pour une salle d'eau tradition de taille moyenne avec des portes de placard noires, une baignoire indépendante, une douche d'angle, parquet clair, un lavabo encastré, un plan de toilette en stéatite, un sol marron, une cabine de douche à porte battante, un plan de toilette blanc, des toilettes cachées, meuble simple vasque, meuble-lavabo sur pied et du papier peint.
Idée de décoration pour une salle d'eau tradition de taille moyenne avec des portes de placard noires, une baignoire indépendante, une douche d'angle, parquet clair, un lavabo encastré, un plan de toilette en stéatite, un sol marron, une cabine de douche à porte battante, un plan de toilette blanc, des toilettes cachées, meuble simple vasque, meuble-lavabo sur pied et du papier peint.
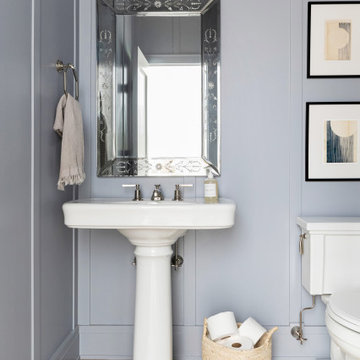
Architecture, Interior Design, Custom Furniture Design & Art Curation by Chango & Co.
Idée de décoration pour une salle d'eau tradition de taille moyenne avec WC à poser, un mur blanc, parquet clair, un lavabo de ferme, un sol marron et un plan de toilette blanc.
Idée de décoration pour une salle d'eau tradition de taille moyenne avec WC à poser, un mur blanc, parquet clair, un lavabo de ferme, un sol marron et un plan de toilette blanc.
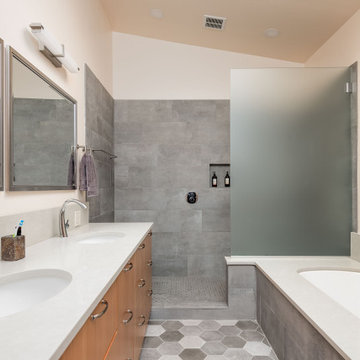
This 2 story home was originally built in 1952 on a tree covered hillside. Our company transformed this little shack into a luxurious home with a million dollar view by adding high ceilings, wall of glass facing the south providing natural light all year round, and designing an open living concept. The home has a built-in gas fireplace with tile surround, custom IKEA kitchen with quartz countertop, bamboo hardwood flooring, two story cedar deck with cable railing, master suite with walk-through closet, two laundry rooms, 2.5 bathrooms, office space, and mechanical room.
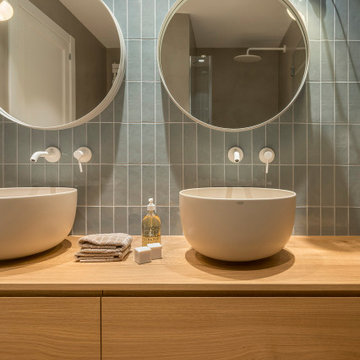
Proyecto realizado por The Room Studio
Fotografías: Mauricio Fuertes
Réalisation d'une salle de bain principale méditerranéenne de taille moyenne avec un placard en trompe-l'oeil, des portes de placard beiges, un carrelage gris, des carreaux de céramique, un mur beige, parquet clair, une vasque et un sol marron.
Réalisation d'une salle de bain principale méditerranéenne de taille moyenne avec un placard en trompe-l'oeil, des portes de placard beiges, un carrelage gris, des carreaux de céramique, un mur beige, parquet clair, une vasque et un sol marron.

Building this addition was such a treat! We were able to create an oasis for our homeowners with a luxurious, coastal master bedroom and bathroom. This walk in shower and freestanding tub truly make the space feel like a resort getaway! The curbless entry to the shower ensures the homeowner will be able to stay in their home for years to come. The cool neutral pallet is chic, yet timeless.
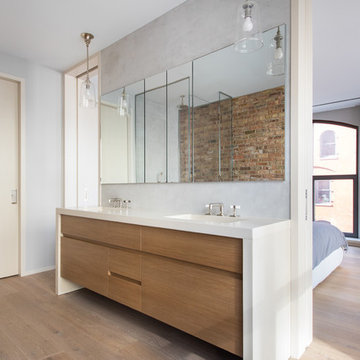
Cette photo montre une salle de bain principale tendance en bois brun avec un placard à porte plane, une douche à l'italienne, un mur gris, parquet clair, un lavabo intégré, un sol marron, une cabine de douche à porte battante et un plan de toilette blanc.
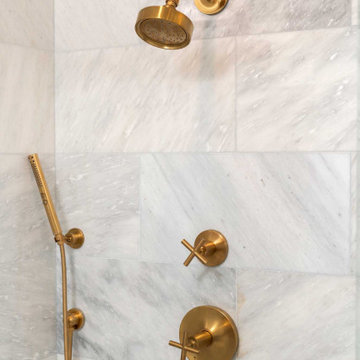
Cette photo montre une douche en alcôve principale tendance avec un placard à porte plane, des portes de placard marrons, une baignoire indépendante, WC à poser, un carrelage blanc, des dalles de pierre, un mur blanc, parquet clair, un lavabo posé, un plan de toilette en marbre, un sol marron, une cabine de douche à porte battante, un plan de toilette blanc, des toilettes cachées, meuble double vasque et meuble-lavabo sur pied.

Added bathroom in the attic
Cette image montre une petite salle d'eau traditionnelle avec des portes de placard grises, un bidet, un carrelage bleu, des carreaux de céramique, un mur gris, parquet clair, un lavabo encastré, un plan de toilette en quartz modifié, un sol marron, une cabine de douche avec un rideau, un plan de toilette gris, meuble simple vasque, meuble-lavabo suspendu et un plafond voûté.
Cette image montre une petite salle d'eau traditionnelle avec des portes de placard grises, un bidet, un carrelage bleu, des carreaux de céramique, un mur gris, parquet clair, un lavabo encastré, un plan de toilette en quartz modifié, un sol marron, une cabine de douche avec un rideau, un plan de toilette gris, meuble simple vasque, meuble-lavabo suspendu et un plafond voûté.

Idée de décoration pour une salle de bain principale minimaliste en bois brun avec un placard à porte shaker, une baignoire indépendante, un espace douche bain, un mur blanc, parquet clair, un lavabo encastré, un plan de toilette en quartz modifié, un sol marron, une cabine de douche à porte battante, un plan de toilette blanc, des toilettes cachées, meuble double vasque et meuble-lavabo encastré.
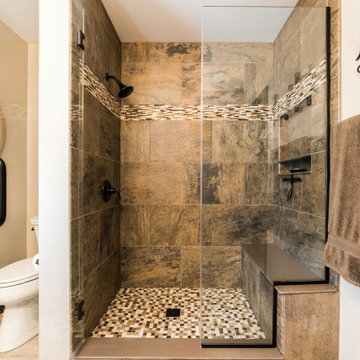
Cette photo montre une grande salle de bain principale chic en bois foncé avec un placard à porte affleurante, un espace douche bain, WC à poser, un carrelage multicolore, des carreaux de céramique, un mur beige, parquet clair, un lavabo encastré, un plan de toilette en quartz modifié, un sol marron, une cabine de douche à porte battante, un plan de toilette multicolore, un banc de douche, meuble double vasque et meuble-lavabo encastré.
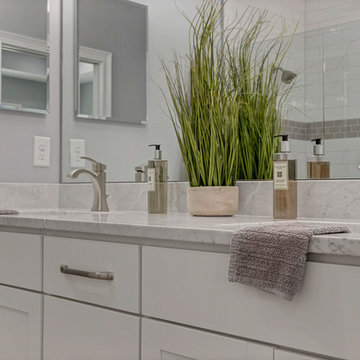
Cette photo montre une grande salle de bain principale bord de mer avec un placard à porte shaker, des portes de placard blanches, une douche d'angle, WC séparés, un carrelage marron, des carreaux de céramique, un mur gris, parquet clair, un lavabo encastré, un plan de toilette en quartz, un sol marron, une cabine de douche à porte battante et un plan de toilette gris.
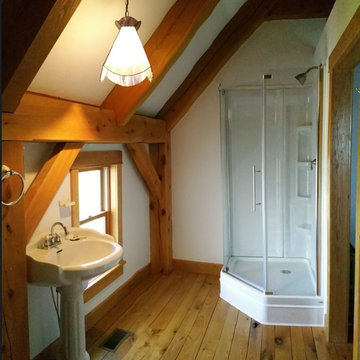
Réalisation d'une salle d'eau chalet de taille moyenne avec une douche d'angle, un mur blanc, parquet clair, un lavabo de ferme, un sol marron et une cabine de douche à porte battante.
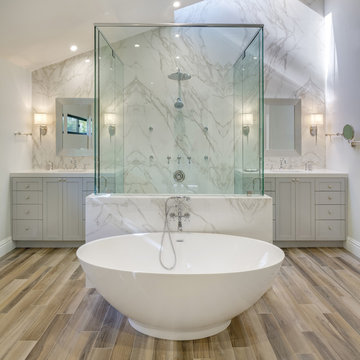
Enriched with nuanced earthy tones, Arena is reminiscent of wavy desert dunes. Warm and luminous windswept lines combine perfectly with other natural stone and wood textures. Whether used horizontally or vertically to accentuate the length or height of a space, Arena adds subtle visual interest.
Idées déco de salles de bain avec parquet clair et un sol marron
9