Idées déco de salles de bain avec parquet en bambou et un sol en liège
Trier par :
Budget
Trier par:Populaires du jour
61 - 80 sur 765 photos
1 sur 3

This tiny home has utilized space-saving design and put the bathroom vanity in the corner of the bathroom. Natural light in addition to track lighting makes this vanity perfect for getting ready in the morning. Triangle corner shelves give an added space for personal items to keep from cluttering the wood counter. This contemporary, costal Tiny Home features a bathroom with a shower built out over the tongue of the trailer it sits on saving space and creating space in the bathroom. This shower has it's own clear roofing giving the shower a skylight. This allows tons of light to shine in on the beautiful blue tiles that shape this corner shower. Stainless steel planters hold ferns giving the shower an outdoor feel. With sunlight, plants, and a rain shower head above the shower, it is just like an outdoor shower only with more convenience and privacy. The curved glass shower door gives the whole tiny home bathroom a bigger feel while letting light shine through to the rest of the bathroom. The blue tile shower has niches; built-in shower shelves to save space making your shower experience even better. The bathroom door is a pocket door, saving space in both the bathroom and kitchen to the other side. The frosted glass pocket door also allows light to shine through.
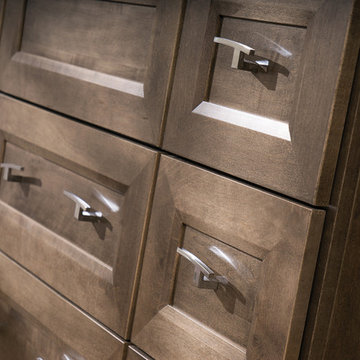
Splash your bath with fine furniture details to create a coordinated and relaxing atmosphere. With a variety of configuration choices, each bathroom vanity console can be designed to cradle a single, double or offset sink basin. A matching linen cabinet can be selected with a deep drawer for towels and paper items, and a convenient full-length mirror for a dressing area. For this vanity, stately beveled legs accent the beveled details of the cabinet door style, but any combination of Dura Supreme’s many door styles, wood species, and finishes can be selected to create a one-of-a-kind bath furniture collection.
A centered console provides plenty of space on both sides of the sink, while drawer stacks resemble a furniture bureau. This luxurious bathroom features Dura Supreme’s “Style Two” furniture series. Style Two offers 15 different configurations (for single sink vanities, double sink vanities, or offset sinks) with multiple decorative bun foot options to create a personal look. A matching bun foot detail was chosen to coordinate with the vanity and linen cabinets.
The bathroom has evolved from its purist utilitarian roots to a more intimate and reflective sanctuary in which to relax and reconnect. A refreshing spa-like environment offers a brisk welcome at the dawning of a new day or a soothing interlude as your day concludes.
Our busy and hectic lifestyles leave us yearning for a private place where we can truly relax and indulge. With amenities that pamper the senses and design elements inspired by luxury spas, bathroom environments are being transformed from the mundane and utilitarian to the extravagant and luxurious.
Bath cabinetry from Dura Supreme offers myriad design directions to create the personal harmony and beauty that are a hallmark of the bath sanctuary. Immerse yourself in our expansive palette of finishes and wood species to discover the look that calms your senses and soothes your soul. Your Dura Supreme designer will guide you through the selections and transform your bath into a beautiful retreat.
Request a FREE Dura Supreme Brochure Packet:
http://www.durasupreme.com/request-brochure
Find a Dura Supreme Showroom near you today:
http://www.durasupreme.com/dealer-locator
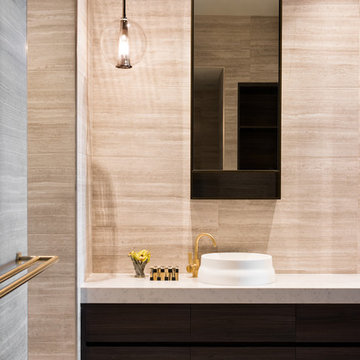
Cette photo montre une grande salle de bain moderne avec un mur blanc et parquet en bambou.
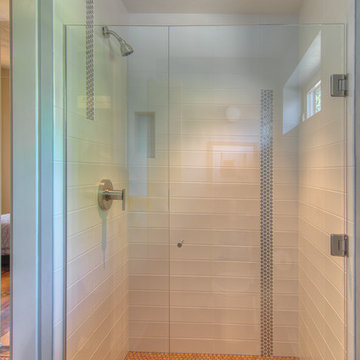
Mike Dean
Idées déco pour une petite douche en alcôve principale classique en bois clair avec un placard à porte plane, un carrelage blanc, carrelage en métal, un mur gris et un sol en liège.
Idées déco pour une petite douche en alcôve principale classique en bois clair avec un placard à porte plane, un carrelage blanc, carrelage en métal, un mur gris et un sol en liège.
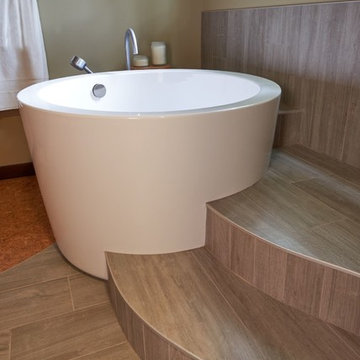
NW Architectural Photography - Dale Lang
Inspiration pour une grande salle de bain principale asiatique avec un bain japonais, un carrelage multicolore, des carreaux de céramique, un sol en liège, un lavabo encastré et un plan de toilette en quartz modifié.
Inspiration pour une grande salle de bain principale asiatique avec un bain japonais, un carrelage multicolore, des carreaux de céramique, un sol en liège, un lavabo encastré et un plan de toilette en quartz modifié.
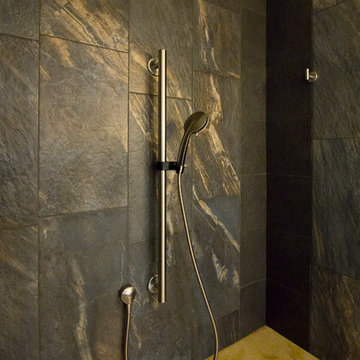
Marilyn Peryer Style House 2014
Idées déco pour une salle de bain principale contemporaine en bois clair de taille moyenne avec une vasque, un plan de toilette en bois, une douche à l'italienne, WC séparés, des carreaux de porcelaine, un mur jaune, un placard à porte plane, un carrelage noir, parquet en bambou, un sol jaune, une cabine de douche à porte battante et un plan de toilette jaune.
Idées déco pour une salle de bain principale contemporaine en bois clair de taille moyenne avec une vasque, un plan de toilette en bois, une douche à l'italienne, WC séparés, des carreaux de porcelaine, un mur jaune, un placard à porte plane, un carrelage noir, parquet en bambou, un sol jaune, une cabine de douche à porte battante et un plan de toilette jaune.

This bathroom was remodeled for wheelchair accessibility in mind. We made a roll under vanity with a tilting mirror and granite counter tops with a towel ring on the side. A barrier free shower and bidet were installed with accompanying grab bars for safety and mobility of the client.
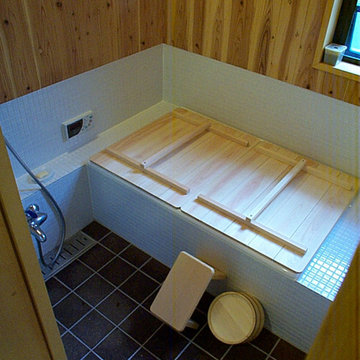
床は浴室用コルクタイルを貼ってあります。冬冷たくない!!転んでもケガしない!!炭化コルクなので心配はないです。腰壁はモザイクタイル。壁と天井は杉板張りリボス塗り仕上です。リボスは舐めても大丈夫な自然素材塗料です。
Exemple d'une salle de bain principale moderne en bois de taille moyenne avec un placard en trompe-l'oeil, des portes de placard blanches, une baignoire posée, WC à poser, un carrelage blanc, mosaïque, un mur blanc, un sol en liège, un lavabo posé, un plan de toilette en surface solide, un sol marron, un plan de toilette blanc, meuble simple vasque, meuble-lavabo encastré et un plafond en bois.
Exemple d'une salle de bain principale moderne en bois de taille moyenne avec un placard en trompe-l'oeil, des portes de placard blanches, une baignoire posée, WC à poser, un carrelage blanc, mosaïque, un mur blanc, un sol en liège, un lavabo posé, un plan de toilette en surface solide, un sol marron, un plan de toilette blanc, meuble simple vasque, meuble-lavabo encastré et un plafond en bois.
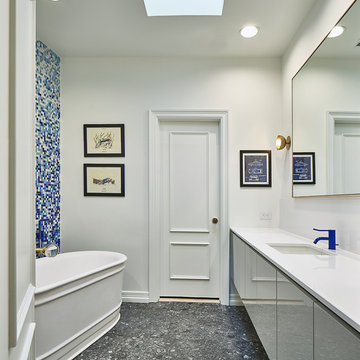
Réalisation d'une salle de bain minimaliste de taille moyenne pour enfant avec un placard à porte plane, des portes de placard grises, une baignoire indépendante, WC suspendus, un carrelage bleu, des plaques de verre, un mur blanc, un sol en liège, un lavabo encastré, un plan de toilette en quartz, une douche à l'italienne, un sol blanc et une cabine de douche à porte battante.
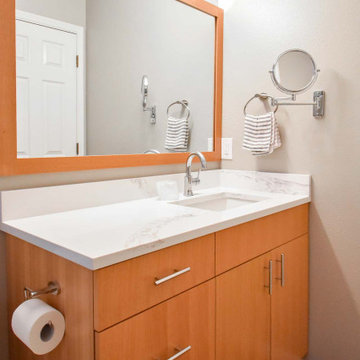
Two matching bathrooms in modern townhouse. Walk in tile shower with white subway tile, small corner step, and glass enclosure. Flat panel wood vanity with quartz countertops, undermount sink, and modern fixtures. Second bath has matching features with single sink and bath tub shower combination.
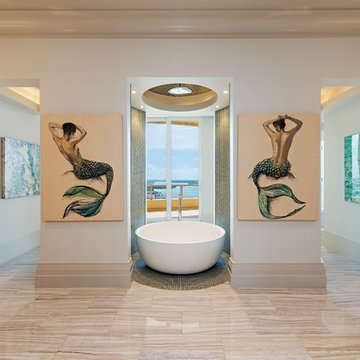
Cette image montre une salle de bain principale design en bois foncé avec un placard à porte plane, une baignoire indépendante, un mur blanc, parquet en bambou, un sol beige et un plan de toilette beige.

Idées déco pour une salle de bain campagne avec un placard à porte plane, des portes de placard blanches, une baignoire posée, une douche d'angle, WC à poser, un carrelage blanc, un carrelage métro, un mur beige, un sol en liège, un plan de toilette en bois, un sol marron, une cabine de douche à porte battante et une grande vasque.
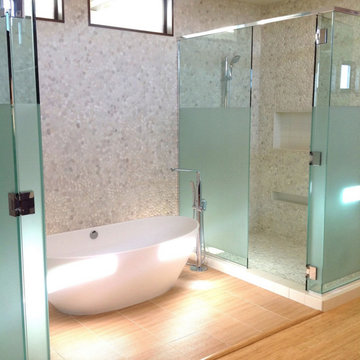
Idée de décoration pour une salle de bain principale minimaliste en bois foncé avec un placard à porte plane, une baignoire indépendante, une douche d'angle, un carrelage blanc, une plaque de galets, un mur blanc, parquet en bambou et un plan de toilette en quartz modifié.

Idées déco pour une grande salle de bain principale industrielle avec une baignoire indépendante, une douche double, WC séparés, un carrelage noir, des carreaux de porcelaine, un mur blanc, parquet en bambou, une grande vasque et un plan de toilette en béton.
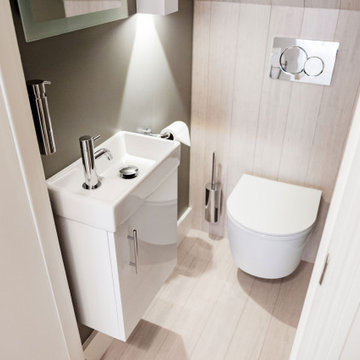
Aménagement d'une petite salle de bain moderne avec un placard à porte plane, des portes de placard blanches, WC suspendus, un mur gris, parquet en bambou, un sol blanc et meuble-lavabo suspendu.
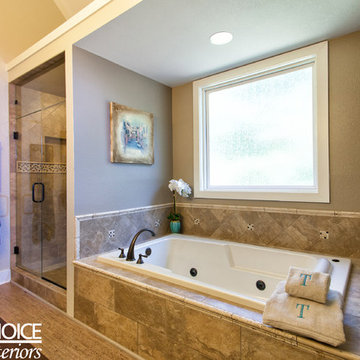
BAC Photography
Idée de décoration pour une douche en alcôve principale chalet de taille moyenne avec un placard avec porte à panneau encastré, des portes de placard beiges, une baignoire en alcôve, un carrelage marron, des carreaux en allumettes, un mur beige, un sol en liège, un lavabo encastré et un plan de toilette en quartz modifié.
Idée de décoration pour une douche en alcôve principale chalet de taille moyenne avec un placard avec porte à panneau encastré, des portes de placard beiges, une baignoire en alcôve, un carrelage marron, des carreaux en allumettes, un mur beige, un sol en liège, un lavabo encastré et un plan de toilette en quartz modifié.
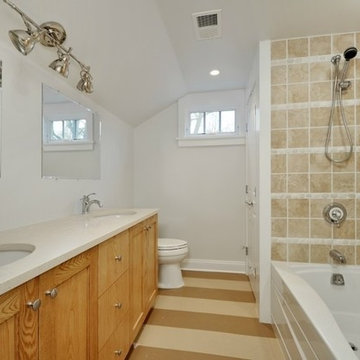
CARVED OUT OF FORMER ATTIC SPACE, this master bathroom is part of a second master suite. CABANA STRIPE FLOORS are beige and tan cork and rubber tile. CUSTOM ASH CABINETS have wide stiles and rails and silestone countertops. Stone-look ceramic tile is separated by PEBBLE TILE "coursing" in the bathtub alcove. The new window looks out over an existing roof.
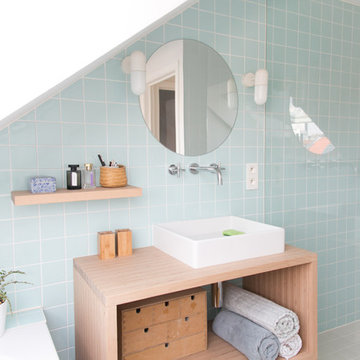
Louise Verdier
Cette photo montre une petite salle d'eau scandinave en bois clair avec un placard sans porte, une baignoire encastrée, une douche à l'italienne, un carrelage bleu, des carreaux de céramique, un mur blanc, parquet en bambou, un plan vasque, un plan de toilette en carrelage, un sol marron, une cabine de douche à porte coulissante et un plan de toilette bleu.
Cette photo montre une petite salle d'eau scandinave en bois clair avec un placard sans porte, une baignoire encastrée, une douche à l'italienne, un carrelage bleu, des carreaux de céramique, un mur blanc, parquet en bambou, un plan vasque, un plan de toilette en carrelage, un sol marron, une cabine de douche à porte coulissante et un plan de toilette bleu.
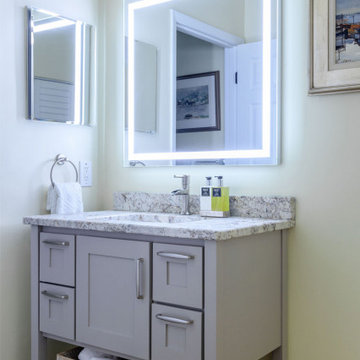
Guest Bath custom vanity with LED Mirror
Cette photo montre une petite salle d'eau chic avec un placard à porte shaker, des portes de placard grises, une baignoire posée, un combiné douche/baignoire, WC à poser, un carrelage blanc, des carreaux de céramique, un mur jaune, parquet en bambou, un lavabo encastré, un plan de toilette en granite, un sol marron, une cabine de douche à porte coulissante, un plan de toilette beige, meuble simple vasque et meuble-lavabo sur pied.
Cette photo montre une petite salle d'eau chic avec un placard à porte shaker, des portes de placard grises, une baignoire posée, un combiné douche/baignoire, WC à poser, un carrelage blanc, des carreaux de céramique, un mur jaune, parquet en bambou, un lavabo encastré, un plan de toilette en granite, un sol marron, une cabine de douche à porte coulissante, un plan de toilette beige, meuble simple vasque et meuble-lavabo sur pied.
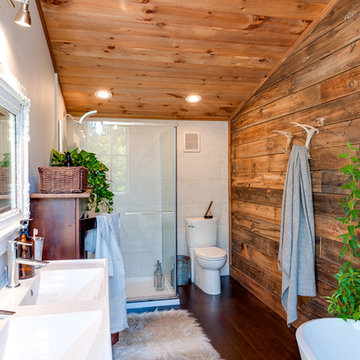
Réalisation d'une salle de bain chalet en bois foncé pour enfant avec un placard sans porte, une baignoire indépendante, une douche ouverte, WC à poser, un carrelage blanc, des carreaux de céramique, un mur marron, parquet en bambou, une vasque, un plan de toilette en bois, un sol marron et un plan de toilette marron.
Idées déco de salles de bain avec parquet en bambou et un sol en liège
4