Idées déco de salles de bain avec parquet en bambou et un sol en vinyl
Trier par :
Budget
Trier par:Populaires du jour
41 - 60 sur 13 142 photos
1 sur 3
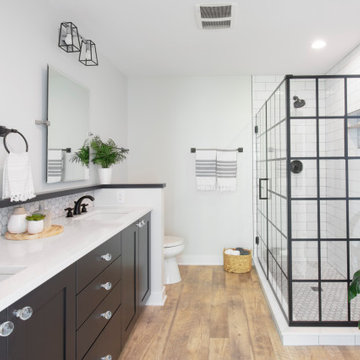
Kowalske Kitchen & Bath was hired as the bathroom remodeling contractor for this Delafield master bath and closet. This black and white boho bathrooom has industrial touches and warm wood accents.
The original space was like a labyrinth, with a complicated layout of walls and doors. The homeowners wanted to improve the functionality and modernize the space.
The main entry of the bathroom/closet was a single door that lead to the vanity. Around the left was the closet and around the right was the rest of the bathroom. The bathroom area consisted of two separate closets, a bathtub/shower combo, a small walk-in shower and a toilet.
To fix the choppy layout, we separated the two spaces with separate doors – one to the master closet and one to the bathroom. We installed pocket doors for each doorway to keep a streamlined look and save space.
BLACK & WHITE BOHO BATHROOM
This master bath is a light, airy space with a boho vibe. The couple opted for a large walk-in shower featuring a Dreamline Shower enclosure. Moving the shower to the corner gave us room for a black vanity, quartz counters, two sinks, and plenty of storage and counter space. The toilet is tucked in the far corner behind a half wall.
BOHO DESIGN
The design is contemporary and features black and white finishes. We used a white cararra marble hexagon tile for the backsplash and the shower floor. The Hinkley light fixtures are matte black and chrome. The space is warmed up with luxury vinyl plank wood flooring and a teak shelf in the shower.
HOMEOWNER REVIEW
“Kowalske just finished our master bathroom/closet and left us very satisfied. Within a few weeks of involving Kowalske, they helped us finish our designs and planned out the whole project. Once they started, they finished work before deadlines, were so easy to communicate with, and kept expectations clear. They didn’t leave us wondering when their skilled craftsmen (all of which were professional and great guys) were coming and going or how far away the finish line was, each week was planned. Lastly, the quality of the finished product is second to none and worth every penny. I highly recommend Kowalske.” – Mitch, Facebook Review

Exemple d'une grande douche en alcôve bord de mer avec des portes de placard bleues, des carreaux de céramique, un mur bleu, un sol en vinyl, un sol marron, une cabine de douche à porte coulissante, un plan de toilette blanc, meuble simple vasque, meuble-lavabo sur pied et du papier peint.

Vanity cabinet doors open for wheelchair access
Exemple d'une grande salle de bain principale moderne avec un placard à porte plane, des portes de placard marrons, une douche ouverte, un bidet, un carrelage vert, des dalles de pierre, un mur gris, un sol en vinyl, un lavabo encastré, un plan de toilette en quartz, un sol gris, une cabine de douche à porte battante, un plan de toilette vert, un banc de douche, meuble double vasque et meuble-lavabo encastré.
Exemple d'une grande salle de bain principale moderne avec un placard à porte plane, des portes de placard marrons, une douche ouverte, un bidet, un carrelage vert, des dalles de pierre, un mur gris, un sol en vinyl, un lavabo encastré, un plan de toilette en quartz, un sol gris, une cabine de douche à porte battante, un plan de toilette vert, un banc de douche, meuble double vasque et meuble-lavabo encastré.

Idée de décoration pour une douche en alcôve tradition en bois clair de taille moyenne avec un placard avec porte à panneau encastré, WC à poser, un carrelage gris, du carrelage en marbre, un mur blanc, un sol en vinyl, un lavabo encastré, un plan de toilette en calcaire, un sol gris, une cabine de douche à porte battante, un plan de toilette beige, meuble simple vasque et meuble-lavabo suspendu.
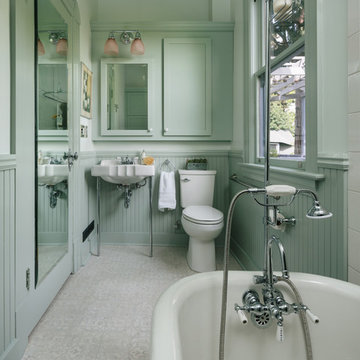
Aménagement d'une salle de bain victorienne avec une baignoire sur pieds, WC séparés, un carrelage blanc, des carreaux de céramique, un mur vert, un sol en vinyl, un plan vasque et un sol gris.

ZD photography
Exemple d'une petite salle de bain principale chic en bois foncé avec un placard à porte shaker, une douche ouverte, WC à poser, un carrelage multicolore, mosaïque, un mur beige, un sol en vinyl, un lavabo intégré, un plan de toilette en surface solide, un sol blanc, aucune cabine et un plan de toilette blanc.
Exemple d'une petite salle de bain principale chic en bois foncé avec un placard à porte shaker, une douche ouverte, WC à poser, un carrelage multicolore, mosaïque, un mur beige, un sol en vinyl, un lavabo intégré, un plan de toilette en surface solide, un sol blanc, aucune cabine et un plan de toilette blanc.

Cette image montre une petite salle de bain principale minimaliste avec un placard à porte plane, des portes de placard blanches, une baignoire posée, un combiné douche/baignoire, WC à poser, un carrelage gris, mosaïque, un mur blanc, un sol en vinyl, un lavabo posé, un plan de toilette en verre, un sol marron, une cabine de douche à porte battante et un plan de toilette blanc.

A redesigned master bath suite with walk in closet has a modest floor plan and inviting color palette. Functional and durable surfaces will allow this private space to look and feel good for years to come.
General Contractor: Stella Contracting, Inc.
Photo Credit: The Front Door Real Estate Photography

Exemple d'une grande salle de bain principale chic avec des portes de placard blanches, une douche à l'italienne, un carrelage beige, du carrelage en travertin, un mur beige, un sol en vinyl, un lavabo encastré, un plan de toilette en surface solide, un sol marron, une cabine de douche à porte coulissante et un plan de toilette blanc.

Modern Bathroom with a tub and sliding doors.
Aménagement d'une salle d'eau contemporaine en bois foncé de taille moyenne avec un combiné douche/baignoire, WC à poser, un lavabo intégré, une cabine de douche à porte coulissante, une baignoire en alcôve, un carrelage gris, un mur gris, un sol noir, un plan de toilette blanc, du carrelage en marbre, un sol en vinyl, un plan de toilette en quartz modifié et un placard à porte shaker.
Aménagement d'une salle d'eau contemporaine en bois foncé de taille moyenne avec un combiné douche/baignoire, WC à poser, un lavabo intégré, une cabine de douche à porte coulissante, une baignoire en alcôve, un carrelage gris, un mur gris, un sol noir, un plan de toilette blanc, du carrelage en marbre, un sol en vinyl, un plan de toilette en quartz modifié et un placard à porte shaker.

Réalisation d'une salle d'eau tradition de taille moyenne avec un placard à porte shaker, des portes de placard blanches, une douche d'angle, WC séparés, un carrelage gris, un carrelage blanc, du carrelage en marbre, un mur gris, un sol en vinyl, un lavabo encastré, un plan de toilette en quartz, un sol gris et une cabine de douche à porte battante.
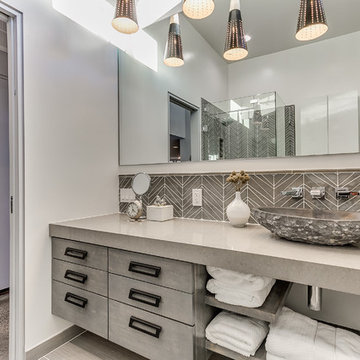
Inspiration pour une grande salle d'eau design avec un placard à porte plane, des portes de placard grises, un mur blanc, une vasque, un carrelage gris, une douche d'angle, des carreaux de céramique, un sol en vinyl, un plan de toilette en quartz, un sol gris et une cabine de douche à porte battante.
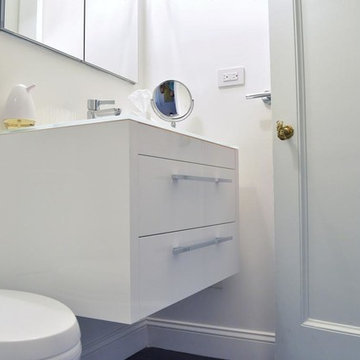
Complete bathroom remodel in a pre-war building. MyHome removed the existing tub, converting it into a sleek white subway tiled shower with sliding glass door and chrome accents. A floating wall mounted white lacquer vanity and large dark gray tile floor completes the modern transformation.
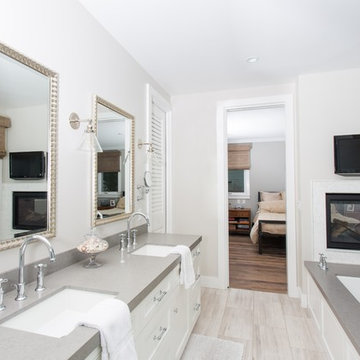
New custom beach home in the Golden Hills of Hermosa Beach, California, melding a modern sensibility in concept, plan and flow w/ traditional design aesthetic elements and detailing.

Marilyn Peryer Style House 2014
Cette image montre une salle de bain principale design en bois clair de taille moyenne avec une vasque, un placard à porte plane, un plan de toilette en bois, une douche à l'italienne, WC séparés, un carrelage noir, des carreaux de porcelaine, un mur jaune, parquet en bambou, un sol jaune, une cabine de douche à porte battante et un plan de toilette jaune.
Cette image montre une salle de bain principale design en bois clair de taille moyenne avec une vasque, un placard à porte plane, un plan de toilette en bois, une douche à l'italienne, WC séparés, un carrelage noir, des carreaux de porcelaine, un mur jaune, parquet en bambou, un sol jaune, une cabine de douche à porte battante et un plan de toilette jaune.

Coastal inspired bathroom remodel with a white and blue color scheme accented with brass and brushed nickel. The design features a board and batten wall detail, open shelving niche with wicker baskets for added texture and storage, a double sink vanity in a beautiful ink blue color with shaker style doors and a white quartz counter top which adds a light and airy feeling to the space. The alcove shower is tiled from floor to ceiling with a marble pattern porcelain tile which includes a niche for shampoo and a penny round tile mosaic floor detail. The wall and ceiling color is SW Westhighland White 7566.

Cette photo montre une grande salle de bain principale bord de mer avec un placard à porte shaker, des portes de placard grises, une douche ouverte, un carrelage bleu, un mur blanc, un sol en vinyl, un lavabo encastré, un plan de toilette en quartz modifié, un sol marron, un plan de toilette gris, un banc de douche, meuble double vasque et meuble-lavabo encastré.

Réalisation d'une grande salle d'eau tradition en bois foncé avec un placard à porte shaker, un espace douche bain, un carrelage marron, un carrelage imitation parquet, un mur blanc, un sol en vinyl, un lavabo encastré, un plan de toilette en granite, un sol marron, une cabine de douche à porte battante, meuble double vasque et meuble-lavabo encastré.

Exemple d'une petite douche en alcôve moderne avec un placard à porte shaker, des portes de placard blanches, une baignoire en alcôve, WC séparés, un carrelage blanc, des carreaux de porcelaine, un mur vert, un sol en vinyl, un lavabo intégré, un plan de toilette en quartz modifié, un sol beige, une cabine de douche avec un rideau, un plan de toilette blanc, une niche, meuble simple vasque et meuble-lavabo sur pied.

Calm and relaxing primary bathroom. The calming blue tile accents beautifully in this white subway 4" curb Best Bath unit. RTA white shaker cabinets with a subtle grey veining quartz countertop complete the coastal feel.
Idées déco de salles de bain avec parquet en bambou et un sol en vinyl
3