Idées déco de salles de bain avec parquet foncé et un sol en terrazzo
Trier par :
Budget
Trier par:Populaires du jour
81 - 100 sur 12 553 photos
1 sur 3

This single family home had been recently flipped with builder-grade materials. We touched each and every room of the house to give it a custom designer touch, thoughtfully marrying our soft minimalist design aesthetic with the graphic designer homeowner’s own design sensibilities. One of the most notable transformations in the home was opening up the galley kitchen to create an open concept great room with large skylight to give the illusion of a larger communal space.

Idée de décoration pour une salle de bain design en bois brun avec un placard à porte plane, un carrelage multicolore, un mur rose, un sol en terrazzo, un lavabo encastré, un sol multicolore, meuble simple vasque et meuble-lavabo suspendu.

This bathroom, was the result of removing a center wall, two closets, two bathrooms, and reconfiguring part of a guest bedroom space to accommodate, a new powder room, a home office, one larger closet, and one very nice sized bathroom with a skylight and a wet room. The skylight adds so much ambiance and light to a windowless room. I love the way it illuminates this space, even at night the moonlight flows in.... I placed these fun little pendants in a dancing pose for a bit of whimsy and to echo the playfulness of the sink. We went with a herringbone tile on the walls and a modern leaf mosaic on the floor.

Aménagement d'une petite salle d'eau rétro avec un placard à porte plane, des portes de placard blanches, une douche à l'italienne, WC séparés, un carrelage noir et blanc, des carreaux de céramique, un mur blanc, un sol en terrazzo, une vasque, un plan de toilette en bois, un sol multicolore, une cabine de douche à porte coulissante, un plan de toilette marron, une niche, meuble simple vasque et meuble-lavabo suspendu.

custom built-in cabinetry adds ample storage at this black and white bathroom, featuring mosaic wall tile and terrazzo flooring
Cette photo montre une salle d'eau rétro de taille moyenne avec un placard à porte plane, des portes de placard blanches, un carrelage gris, mosaïque, un mur gris, un sol en terrazzo, un lavabo encastré, un plan de toilette en quartz modifié, un sol multicolore, un plan de toilette blanc, buanderie, meuble simple vasque et meuble-lavabo suspendu.
Cette photo montre une salle d'eau rétro de taille moyenne avec un placard à porte plane, des portes de placard blanches, un carrelage gris, mosaïque, un mur gris, un sol en terrazzo, un lavabo encastré, un plan de toilette en quartz modifié, un sol multicolore, un plan de toilette blanc, buanderie, meuble simple vasque et meuble-lavabo suspendu.
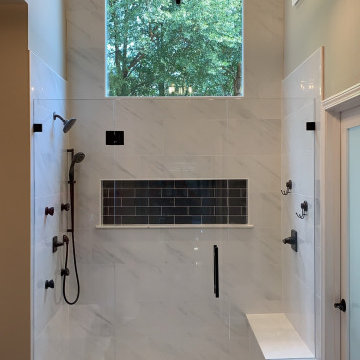
Cette photo montre une douche en alcôve principale rétro de taille moyenne avec un carrelage blanc, du carrelage en marbre, un mur beige, parquet foncé, un sol marron, une cabine de douche à porte battante, un banc de douche et un plafond voûté.

Inspiration pour une salle de bain principale minimaliste en bois clair de taille moyenne avec un placard à porte plane, une baignoire indépendante, une douche à l'italienne, un carrelage blanc, un carrelage métro, un mur blanc, un sol en terrazzo, un lavabo encastré, un plan de toilette en surface solide, un sol blanc, une cabine de douche à porte battante, un plan de toilette blanc, meuble double vasque et meuble-lavabo encastré.
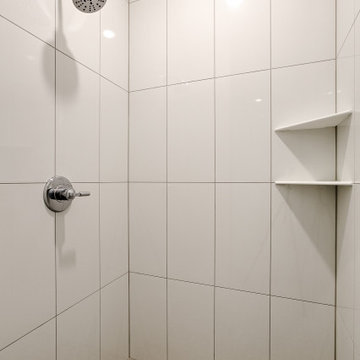
Réalisation d'une salle de bain principale minimaliste avec un placard à porte shaker, une douche ouverte, WC séparés, un carrelage blanc, des carreaux de porcelaine, un mur blanc, un sol en terrazzo, un lavabo encastré, aucune cabine, un plan de toilette blanc, des toilettes cachées, meuble double vasque et meuble-lavabo encastré.
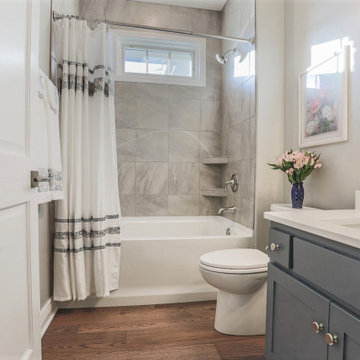
Inspiration pour une douche en alcôve traditionnelle de taille moyenne avec un placard avec porte à panneau encastré, des portes de placard bleues, une baignoire en alcôve, WC à poser, un carrelage gris, des carreaux de porcelaine, un mur gris, parquet foncé, un lavabo encastré, un plan de toilette en quartz, une cabine de douche avec un rideau et un plan de toilette blanc.
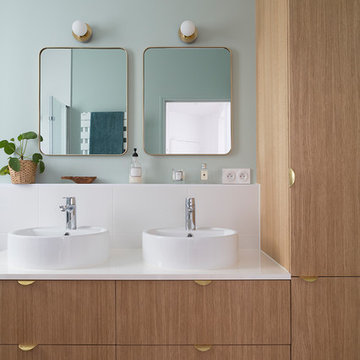
Maude Artarit
Inspiration pour une salle de bain principale design en bois clair de taille moyenne avec un carrelage vert, des carreaux de céramique, un sol en terrazzo et un plan de toilette en stratifié.
Inspiration pour une salle de bain principale design en bois clair de taille moyenne avec un carrelage vert, des carreaux de céramique, un sol en terrazzo et un plan de toilette en stratifié.
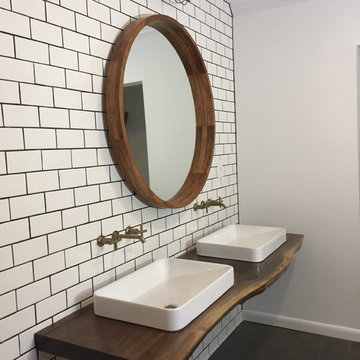
Custom vanity design featuring floating live edge walnut slab, Kohler faucets and sinks, and CB2 mirror mounted to television swing arm revealing hidden medicine cabinet.
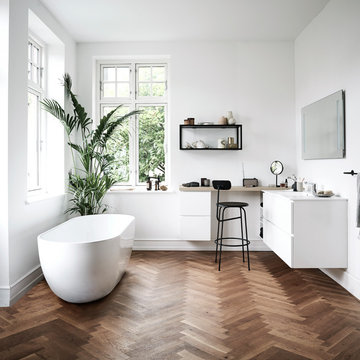
Idées déco pour une grande salle de bain principale scandinave avec un placard à porte plane, des portes de placard blanches, une baignoire indépendante, un mur blanc, parquet foncé et un sol marron.

These clients hired us to renovate their long and narrow bathroom with a dysfunctional design. Along with creating a more functional layout, our clients wanted a walk-in shower, a separate bathtub, and a double vanity. Already working with tight space, we got creative and were able to widen the bathroom by 30 inches. This additional space allowed us to install a wet area, rather than a small, separate shower, which works perfectly to prevent the rest of the bathroom from getting soaked when their youngest child plays and splashes in the bath.
Our clients wanted an industrial-contemporary style, with clean lines and refreshing colors. To ensure the bathroom was cohesive with the rest of their home (a timber frame mountain-inspired home located in northern New Hampshire), we decided to mix a few complementary elements to get the look of their dreams. The shower and bathtub boast industrial-inspired oil-rubbed bronze hardware, and the light contemporary ceramic garden seat brightens up the space while providing the perfect place to sit during bath time. We chose river rock tile for the wet area, which seamlessly contrasts against the rustic wood-like tile. And finally, we merged both rustic and industrial-contemporary looks through the vanity using rustic cabinets and mirror frames as well as “industrial” Edison bulb lighting.
Project designed by Franconia interior designer Randy Trainor. She also serves the New Hampshire Ski Country, Lake Regions and Coast, including Lincoln, North Conway, and Bartlett.
For more about Randy Trainor, click here: https://crtinteriors.com/
To learn more about this project, click here: https://crtinteriors.com/mountain-bathroom/

MichaelChristiePhotography
Exemple d'une salle de bain principale nature en bois brun de taille moyenne avec un placard sans porte, un plan de toilette en bois, un plan de toilette marron, une baignoire sur pieds, une douche d'angle, WC séparés, un carrelage blanc, un carrelage métro, un mur gris, parquet foncé, un lavabo suspendu, un sol marron et une cabine de douche à porte battante.
Exemple d'une salle de bain principale nature en bois brun de taille moyenne avec un placard sans porte, un plan de toilette en bois, un plan de toilette marron, une baignoire sur pieds, une douche d'angle, WC séparés, un carrelage blanc, un carrelage métro, un mur gris, parquet foncé, un lavabo suspendu, un sol marron et une cabine de douche à porte battante.
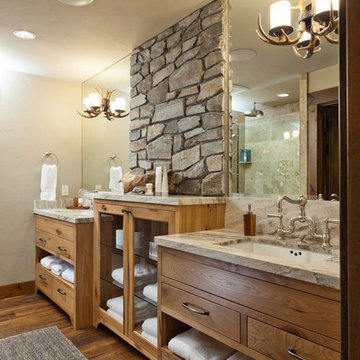
Master bathroom with custom vanities including integral towel shelves and glass front cabinetry, natural stone backsplash, and antler light fixture
Idées déco pour une salle de bain principale montagne en bois brun avec un placard à porte plane, un mur beige, parquet foncé, un lavabo encastré, un sol marron et un mur en pierre.
Idées déco pour une salle de bain principale montagne en bois brun avec un placard à porte plane, un mur beige, parquet foncé, un lavabo encastré, un sol marron et un mur en pierre.
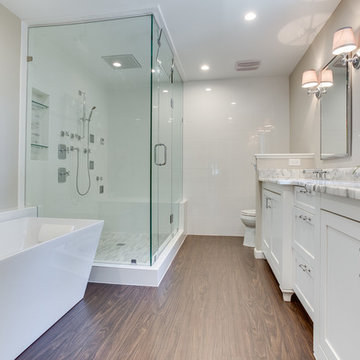
Exemple d'une grande salle de bain principale chic avec un placard à porte shaker, des portes de placard blanches, une baignoire indépendante, une douche d'angle, WC séparés, un carrelage en pâte de verre, un mur blanc, parquet foncé, un lavabo encastré, un plan de toilette en marbre et une cabine de douche à porte battante.
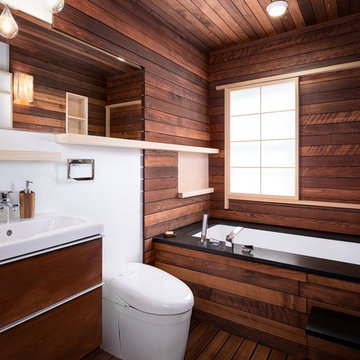
Idée de décoration pour une salle de bain asiatique en bois foncé de taille moyenne avec un placard à porte plane, une baignoire encastrée, WC suspendus, un mur blanc, parquet foncé, un lavabo intégré et un sol marron.

For this project we did a small bathroom/mud room remodel and main floor bathroom remodel along with an Interior Design Service at - Hyak Ski Cabin.
Réalisation d'une petite salle de bain craftsman en bois vieilli avec WC séparés, un carrelage multicolore, un mur beige, un lavabo encastré, un plan de toilette en granite, un sol marron, un placard avec porte à panneau surélevé, un carrelage de pierre, parquet foncé et aucune cabine.
Réalisation d'une petite salle de bain craftsman en bois vieilli avec WC séparés, un carrelage multicolore, un mur beige, un lavabo encastré, un plan de toilette en granite, un sol marron, un placard avec porte à panneau surélevé, un carrelage de pierre, parquet foncé et aucune cabine.
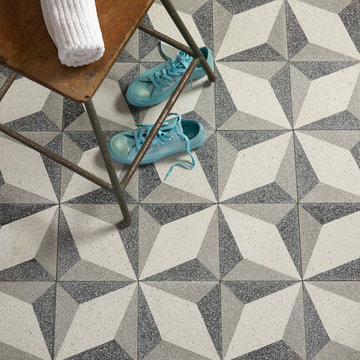
Handmade Terrazzo Tiles from Artisans of Devizes.
Aménagement d'une salle de bain avec un sol en terrazzo et un sol multicolore.
Aménagement d'une salle de bain avec un sol en terrazzo et un sol multicolore.
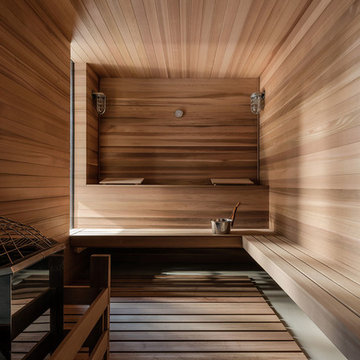
Inspiration pour un sauna design de taille moyenne avec un mur marron, parquet foncé et un sol marron.
Idées déco de salles de bain avec parquet foncé et un sol en terrazzo
5