Idées déco de salles de bain avec parquet foncé et un sol en terrazzo
Trier par :
Budget
Trier par:Populaires du jour
141 - 160 sur 12 553 photos
1 sur 3
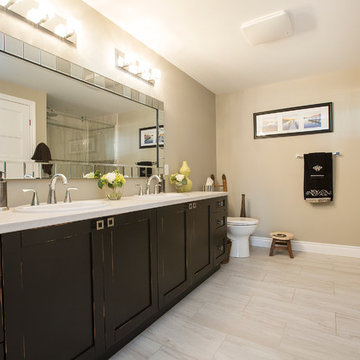
Emilio Ciccarelli - TWOLITRE MEDIA
Exemple d'une petite salle de bain chic en bois vieilli pour enfant avec un placard à porte shaker, une baignoire indépendante, une douche double, WC à poser, un lavabo encastré, un plan de toilette en quartz modifié, des carreaux de céramique, un mur multicolore et parquet foncé.
Exemple d'une petite salle de bain chic en bois vieilli pour enfant avec un placard à porte shaker, une baignoire indépendante, une douche double, WC à poser, un lavabo encastré, un plan de toilette en quartz modifié, des carreaux de céramique, un mur multicolore et parquet foncé.

The Columbian - Modern Craftsman 2-Story in Camas, Washington by Cascade West Development Inc.
Cascade West Facebook: https://goo.gl/MCD2U1
Cascade West Website: https://goo.gl/XHm7Un
These photos, like many of ours, were taken by the good people of ExposioHDR - Portland, Or
Exposio Facebook: https://goo.gl/SpSvyo
Exposio Website: https://goo.gl/Cbm8Ya
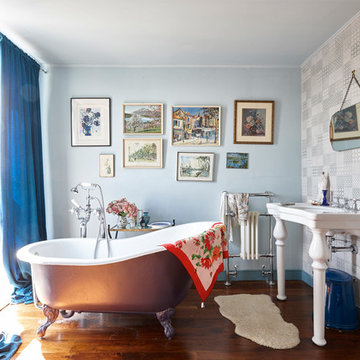
Idées déco pour une salle de bain principale victorienne de taille moyenne avec une baignoire sur pieds, un mur multicolore, parquet foncé et un plan vasque.
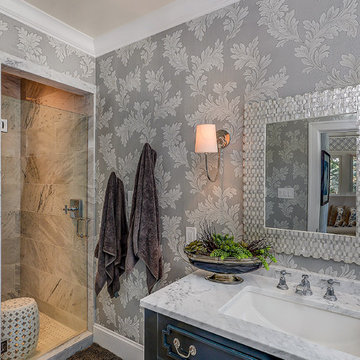
Aménagement d'une salle de bain classique de taille moyenne avec un placard avec porte à panneau encastré, des portes de placard grises, WC séparés, un carrelage blanc, du carrelage en marbre, un mur gris, parquet foncé, un lavabo encastré, un plan de toilette en marbre, un sol marron, une cabine de douche à porte battante et un plan de toilette blanc.
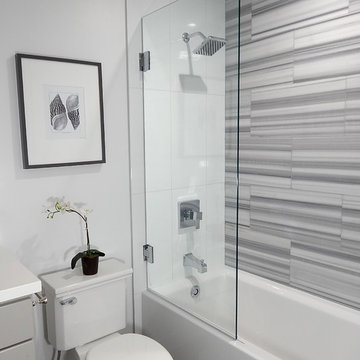
Idée de décoration pour une petite salle de bain tradition avec un lavabo encastré, un placard à porte shaker, des portes de placard grises, un plan de toilette en quartz modifié, une baignoire en alcôve, un combiné douche/baignoire, WC séparés, un carrelage gris, un carrelage de pierre, un mur blanc et parquet foncé.
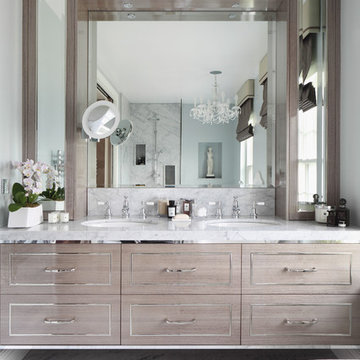
Bespoke built-in bathroom cabinetry
Cette photo montre une grande salle de bain chic avec des portes de placard grises et parquet foncé.
Cette photo montre une grande salle de bain chic avec des portes de placard grises et parquet foncé.
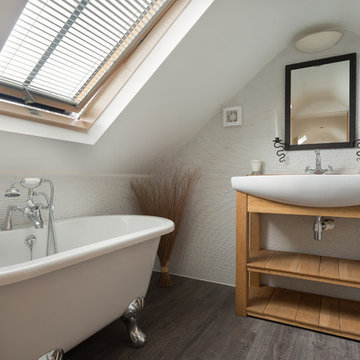
A clever bathroom in the converted roof space. South Devon. Photo Styling Jan Cadle, Colin Cadle Photography
Cette photo montre une petite salle de bain chic en bois brun avec une vasque, un placard sans porte, une baignoire sur pieds, un carrelage blanc, des carreaux de céramique, parquet foncé et un mur blanc.
Cette photo montre une petite salle de bain chic en bois brun avec une vasque, un placard sans porte, une baignoire sur pieds, un carrelage blanc, des carreaux de céramique, parquet foncé et un mur blanc.
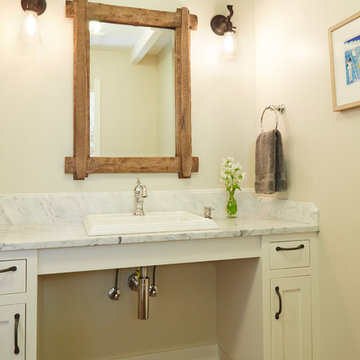
Whole-house remodel of a hillside home in Seattle. The historically-significant ballroom was repurposed as a family/music room, and the once-small kitchen and adjacent spaces were combined to create an open area for cooking and gathering.
A compact master bath was reconfigured to maximize the use of space, and a new main floor powder room provides knee space for accessibility.
Built-in cabinets provide much-needed coat & shoe storage close to the front door.
©Kathryn Barnard, 2014
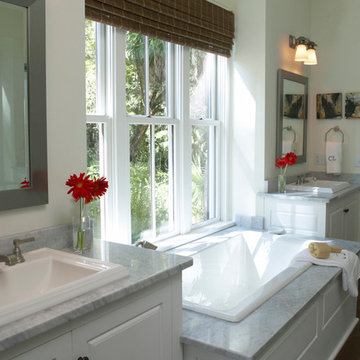
Kohler Co.
Cette image montre une grande douche en alcôve principale traditionnelle avec un lavabo posé, un placard à porte plane, des portes de placard blanches, un plan de toilette en marbre, une baignoire posée, un mur beige et parquet foncé.
Cette image montre une grande douche en alcôve principale traditionnelle avec un lavabo posé, un placard à porte plane, des portes de placard blanches, un plan de toilette en marbre, une baignoire posée, un mur beige et parquet foncé.
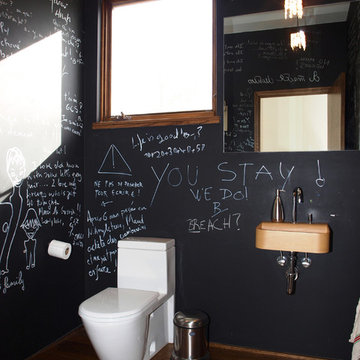
Unit Realty Group
Réalisation d'une salle de bain design pour enfant avec un lavabo suspendu, un mur noir et parquet foncé.
Réalisation d'une salle de bain design pour enfant avec un lavabo suspendu, un mur noir et parquet foncé.

Beautiful free standing tub is the centerpiece of this space. Heated flooring under the wood tile keeps toes warm in the winter months. Travertine subway tiles are used on the alcove wall to give a backdrop to the the tub.
photo by Brian Walters
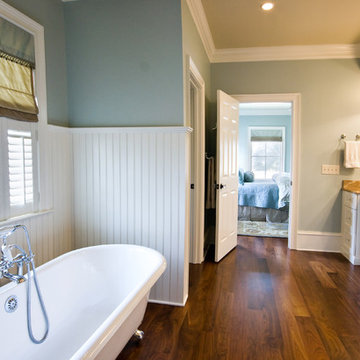
Cette image montre une salle de bain traditionnelle avec une baignoire sur pieds, parquet foncé et un sol marron.

This stunning renovation of the kitchen, bathroom, and laundry room remodel that exudes warmth, style, and individuality. The kitchen boasts a rich tapestry of warm colors, infusing the space with a cozy and inviting ambiance. Meanwhile, the bathroom showcases exquisite terrazzo tiles, offering a mosaic of texture and elegance, creating a spa-like retreat. As you step into the laundry room, be greeted by captivating olive green cabinets, harmonizing functionality with a chic, earthy allure. Each space in this remodel reflects a unique story, blending warm hues, terrazzo intricacies, and the charm of olive green, redefining the essence of contemporary living in a personalized and inviting setting.

This Willow Glen Eichler had undergone an 80s renovation that sadly didn't take the midcentury modern architecture into consideration. We converted both bathrooms back to a midcentury modern style with an infusion of Japandi elements. We borrowed space from the master bedroom to make the master ensuite a luxurious curbless wet room with soaking tub and Japanese tiles.

Carrying an extensive range of terrazzo from an industry leader,Agglotech,WorldStone offers a manufactured stone ideal for floors & walls,internal & external applications.Produced using the latest technology,these Terrrazzo tiles and slabs are durable and their colours predictable allowing you the confidence in a uniformity of aesthetic and quality of the product.Produced as a slab rather than a tile,WorldStone & Agglotech offer the ability to customise your tiles size to fit a project perfectly
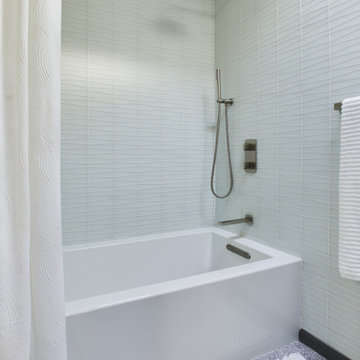
This bath feels like a sanctuary. White glass tile and grey terrazzo equals heaven.
Inspiration pour une petite douche en alcôve vintage avec une baignoire en alcôve, un mur blanc, un sol en terrazzo, un sol gris et une cabine de douche avec un rideau.
Inspiration pour une petite douche en alcôve vintage avec une baignoire en alcôve, un mur blanc, un sol en terrazzo, un sol gris et une cabine de douche avec un rideau.

Inspiration pour une salle de bain principale vintage en bois brun avec une douche ouverte, WC à poser, un carrelage noir, des carreaux de céramique, un sol en terrazzo, un lavabo posé, un plan de toilette en quartz modifié, un sol noir, aucune cabine, un plan de toilette blanc, meuble double vasque, meuble-lavabo suspendu et poutres apparentes.

These are highlights from several of our recent home stagings. We do the Feng Shui, and work out the design plan with our partner, Val, of No. 1. Staging. We have access to custom furniture, we specialize in art procurement, and and we also use pieces from Val’s high-end lighting company, No Ordinary Light.

A modern-meets-vintage farmhouse-style tiny house designed and built by Parlour & Palm in Portland, Oregon. This adorable space may be small, but it is mighty, and includes a kitchen, bathroom, living room, sleeping loft, and outdoor deck. Many of the features - including cabinets, shelves, hardware, lighting, furniture, and outlet covers - are salvaged and recycled.
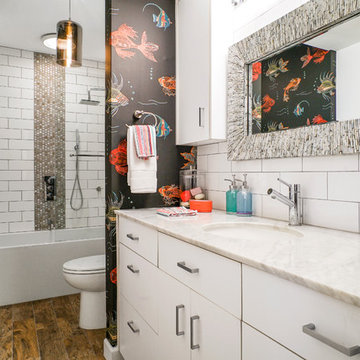
White full bath with black accents in coastal pattern
Aménagement d'une salle de bain contemporaine avec un placard à porte plane, des portes de placard blanches, une baignoire en alcôve, un combiné douche/baignoire, un carrelage blanc, un mur multicolore, parquet foncé, un lavabo encastré, un sol marron, aucune cabine, un plan de toilette blanc et des carreaux de céramique.
Aménagement d'une salle de bain contemporaine avec un placard à porte plane, des portes de placard blanches, une baignoire en alcôve, un combiné douche/baignoire, un carrelage blanc, un mur multicolore, parquet foncé, un lavabo encastré, un sol marron, aucune cabine, un plan de toilette blanc et des carreaux de céramique.
Idées déco de salles de bain avec parquet foncé et un sol en terrazzo
8