Idées déco de salles de bain avec parquet peint et un lavabo encastré
Trier par:Populaires du jour
1 - 20 sur 193 photos

Victor Boghossian Photography
www.victorboghossian.com
818-634-3133
Exemple d'une salle de bain principale tendance en bois foncé de taille moyenne avec un placard avec porte à panneau encastré, une douche d'angle, un carrelage gris, un carrelage blanc, des plaques de verre, un mur blanc, parquet peint, un lavabo encastré et un plan de toilette en quartz.
Exemple d'une salle de bain principale tendance en bois foncé de taille moyenne avec un placard avec porte à panneau encastré, une douche d'angle, un carrelage gris, un carrelage blanc, des plaques de verre, un mur blanc, parquet peint, un lavabo encastré et un plan de toilette en quartz.
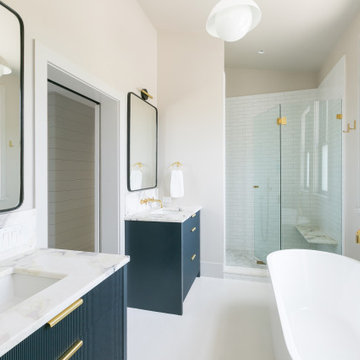
Master bathroom featuring white high-gloss painted wood floors, custom dark navy reeded cabinetry, unlacquered brass wall-mounted faucets, white marble countertops, freestanding tub with deck-mounted faucet, and shower walls with glazed brick tile.
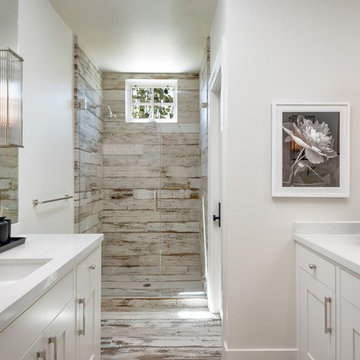
Idée de décoration pour une grande salle d'eau tradition avec des portes de placard blanches, un lavabo encastré, un sol multicolore, une cabine de douche à porte battante, un placard à porte shaker, une douche à l'italienne, un carrelage marron, un carrelage gris, un mur blanc, parquet peint, un plan de toilette en quartz et un plan de toilette blanc.
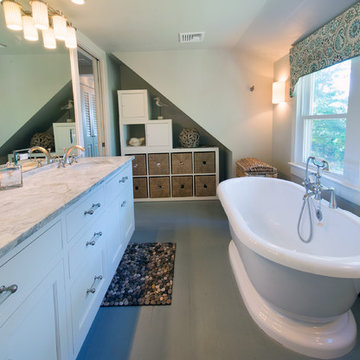
Photo by Jody Dole
Inspiration pour une petite salle de bain principale marine avec un lavabo encastré, un placard à porte affleurante, des portes de placard blanches, un plan de toilette en marbre, une baignoire indépendante, un mur vert et parquet peint.
Inspiration pour une petite salle de bain principale marine avec un lavabo encastré, un placard à porte affleurante, des portes de placard blanches, un plan de toilette en marbre, une baignoire indépendante, un mur vert et parquet peint.
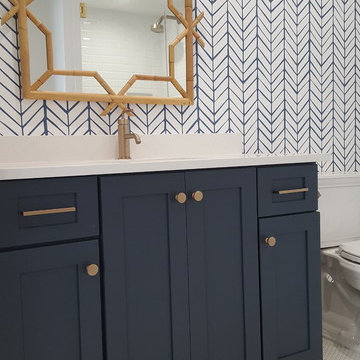
Hale Navy painted cabinets, shaker flat panel style doors and drawers, brushed brass cabinet hardware, white quartz top with white gray marble tile floor.
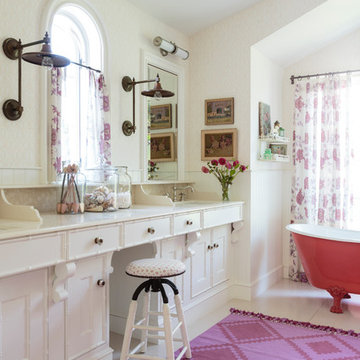
Mark Lohman
Aménagement d'une grande salle de bain principale éclectique avec un placard à porte shaker, des portes de placard blanches, une baignoire sur pieds, un carrelage beige, parquet peint, un lavabo encastré, un plan de toilette en calcaire, un mur beige et un sol blanc.
Aménagement d'une grande salle de bain principale éclectique avec un placard à porte shaker, des portes de placard blanches, une baignoire sur pieds, un carrelage beige, parquet peint, un lavabo encastré, un plan de toilette en calcaire, un mur beige et un sol blanc.
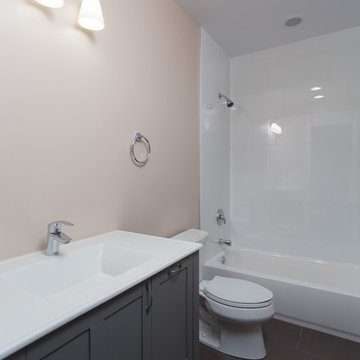
The gorgeous master bathroom was designed with a lighter color palette than the rest of the home. We wanted the space to feel light, airy, and comfortable, so we chose a pale pastel wall color which really made the herringbone tiled flooring pop! The large walk-in shower is surrounded by glass, allowing plenty of natural light in while adding the to new and improved spacious design.
Designed by Chi Renovation & Design who serve Chicago and it's surrounding suburbs, with an emphasis on the North Side and North Shore. You'll find their work from the Loop through Lincoln Park, Skokie, Wilmette, and all the way up to Lake Forest.
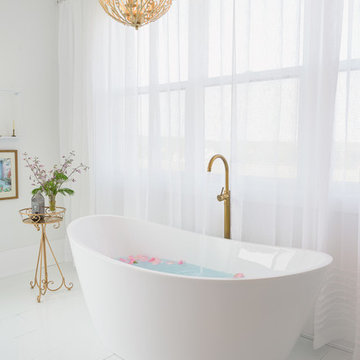
This all white Master ensuite with accents in brass and blush create a classic and calm retreat.
The Bathroom Design, flooring and curtain rod have been custom designed by- Dawn D Totty DESIGNS
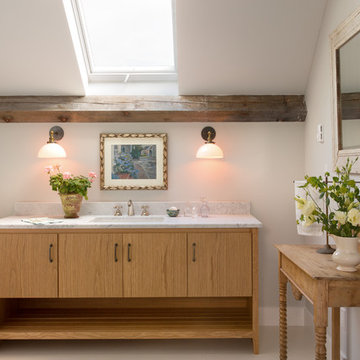
photography by Jonathan Reece
Aménagement d'une salle d'eau campagne en bois brun de taille moyenne avec un mur blanc, parquet peint, un lavabo encastré, un plan de toilette en marbre et un placard à porte plane.
Aménagement d'une salle d'eau campagne en bois brun de taille moyenne avec un mur blanc, parquet peint, un lavabo encastré, un plan de toilette en marbre et un placard à porte plane.
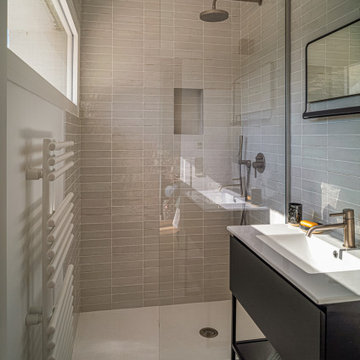
Idées déco pour une salle d'eau bord de mer de taille moyenne avec un placard à porte plane, des portes de placard noires, une douche à l'italienne, WC séparés, un carrelage gris, des carreaux de céramique, un mur gris, parquet peint, un lavabo encastré, un sol gris, aucune cabine, un plan de toilette blanc, meuble simple vasque et meuble-lavabo sur pied.
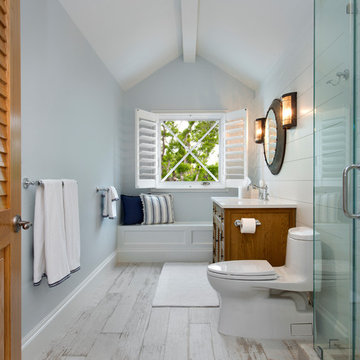
Aménagement d'une grande salle de bain bord de mer en bois brun avec WC à poser, un mur gris, parquet peint, un lavabo encastré, un sol blanc, une cabine de douche à porte battante, un plan de toilette blanc et un placard à porte persienne.

This other bathroom’s geometric floor tiling pattern comprises white marble and inset micro gray stone mosaic. A rectilinear gray vanity nicely compliments the tile work. Despite its somewhat compact scale, it provides adequate storage.
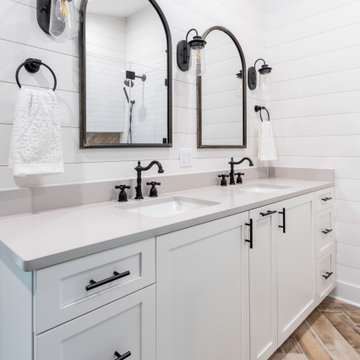
Kowalske Kitchen & Bath designed and remodeled this Delafield master bathroom. The original space had a small oak vanity and a shower insert.
The homeowners wanted a modern farmhouse bathroom to match the rest of their home. They asked for a double vanity and large walk-in shower. They also needed more storage and counter space.
Although the space is nearly all white, there is plenty of visual interest. This bathroom is layered with texture and pattern. For instance, this bathroom features shiplap walls, pretty hexagon tile, and simple matte black fixtures.
Modern Farmhouse Features:
- Winning color palette: shades of black/white & wood tones
- Shiplap walls
- Sliding barn doors, separating the bedroom & toilet room
- Wood-look porcelain tiled floor & shower niche, set in a herringbone pattern
- Matte black finishes (faucets, lighting, hardware & mirrors)
- Classic subway tile
- Chic carrara marble hexagon shower floor tile
- The shower has 2 shower heads & 6 body jets, for a spa-like experience
- The custom vanity has a grooming organizer for hair dryers & curling irons
- The custom linen cabinet holds 3 baskets of laundry. The door panels have caning inserts to allow airflow.

View of bathroom
Idée de décoration pour une douche en alcôve tradition de taille moyenne pour enfant avec un placard avec porte à panneau encastré, des portes de placard blanches, une baignoire en alcôve, WC séparés, un mur blanc, parquet peint, un lavabo encastré, un plan de toilette en marbre, un sol gris, une cabine de douche à porte coulissante, un plan de toilette blanc, meuble double vasque, meuble-lavabo sur pied et du lambris.
Idée de décoration pour une douche en alcôve tradition de taille moyenne pour enfant avec un placard avec porte à panneau encastré, des portes de placard blanches, une baignoire en alcôve, WC séparés, un mur blanc, parquet peint, un lavabo encastré, un plan de toilette en marbre, un sol gris, une cabine de douche à porte coulissante, un plan de toilette blanc, meuble double vasque, meuble-lavabo sur pied et du lambris.
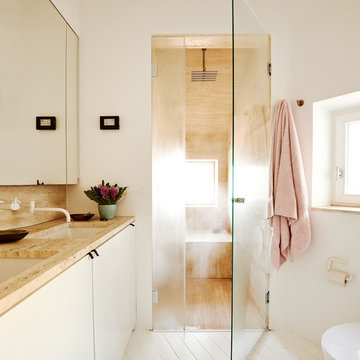
Fotograf: Jan Schünke für myself Magazin /
Styling: Tajana Seel
Cette image montre une salle de bain design avec un placard à porte plane, des portes de placard beiges, une douche à l'italienne, un carrelage beige, un mur beige, un lavabo encastré, parquet peint et un plan de toilette en marbre.
Cette image montre une salle de bain design avec un placard à porte plane, des portes de placard beiges, une douche à l'italienne, un carrelage beige, un mur beige, un lavabo encastré, parquet peint et un plan de toilette en marbre.
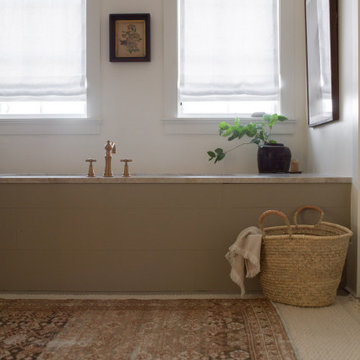
Idée de décoration pour une grande douche en alcôve principale champêtre en bois clair avec un placard à porte shaker, une baignoire encastrée, un mur blanc, parquet peint, un lavabo encastré, un plan de toilette en marbre, un sol gris, une cabine de douche à porte battante, un plan de toilette gris, meuble double vasque et meuble-lavabo encastré.

Kowalske Kitchen & Bath designed and remodeled this Delafield master bathroom. The original space had a small oak vanity and a shower insert.
The homeowners wanted a modern farmhouse bathroom to match the rest of their home. They asked for a double vanity and large walk-in shower. They also needed more storage and counter space.
Although the space is nearly all white, there is plenty of visual interest. This bathroom is layered with texture and pattern. For instance, this bathroom features shiplap walls, pretty hexagon tile, and simple matte black fixtures.
Modern Farmhouse Features:
- Winning color palette: shades of black/white & wood tones
- Shiplap walls
- Sliding barn doors, separating the bedroom & toilet room
- Wood-look porcelain tiled floor & shower niche, set in a herringbone pattern
- Matte black finishes (faucets, lighting, hardware & mirrors)
- Classic subway tile
- Chic carrara marble hexagon shower floor tile
- The shower has 2 shower heads & 6 body jets, for a spa-like experience
- The custom vanity has a grooming organizer for hair dryers & curling irons
- The custom linen cabinet holds 3 baskets of laundry. The door panels have caning inserts to allow airflow.
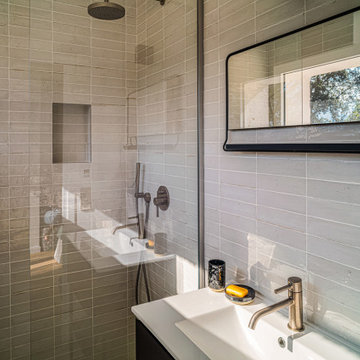
Exemple d'une salle d'eau bord de mer de taille moyenne avec un placard à porte plane, des portes de placard noires, une douche à l'italienne, WC séparés, un carrelage gris, des carreaux de céramique, un mur gris, parquet peint, un lavabo encastré, un sol gris, aucune cabine, un plan de toilette blanc, meuble simple vasque et meuble-lavabo sur pied.
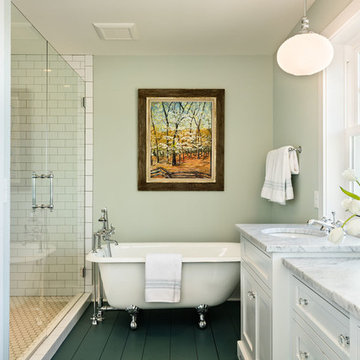
www.steinbergerphotos.com
Idée de décoration pour une douche en alcôve principale tradition de taille moyenne avec un placard avec porte à panneau encastré, des portes de placard blanches, une baignoire sur pieds, un carrelage blanc, un carrelage métro, un lavabo encastré, un sol vert, une cabine de douche à porte battante, un mur vert, parquet peint, un plan de toilette en marbre et un plan de toilette blanc.
Idée de décoration pour une douche en alcôve principale tradition de taille moyenne avec un placard avec porte à panneau encastré, des portes de placard blanches, une baignoire sur pieds, un carrelage blanc, un carrelage métro, un lavabo encastré, un sol vert, une cabine de douche à porte battante, un mur vert, parquet peint, un plan de toilette en marbre et un plan de toilette blanc.
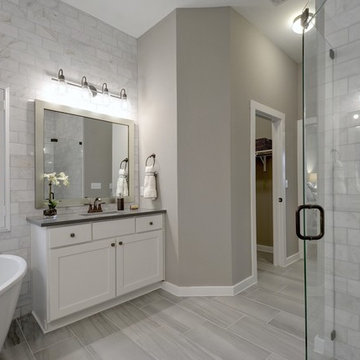
Cette image montre une salle de bain principale traditionnelle avec un placard à porte shaker, des portes de placard blanches, une baignoire indépendante, une douche d'angle, un carrelage gris, un mur gris, parquet peint, un lavabo encastré, un sol gris, une cabine de douche à porte battante et un plan de toilette gris.
Idées déco de salles de bain avec parquet peint et un lavabo encastré
1