Idées déco de salles de bain avec parquet peint et un lavabo encastré
Trier par :
Budget
Trier par:Populaires du jour
121 - 140 sur 193 photos
1 sur 3
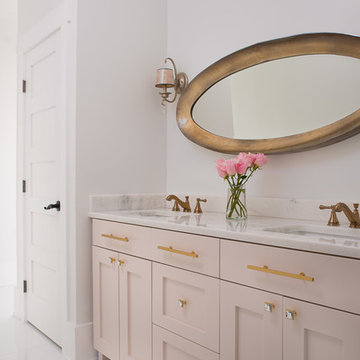
Interior design & project manager-
Dawn D Totty Interior Designs
Cette photo montre une très grande salle de bain principale chic avec un placard à porte shaker, une baignoire indépendante, une douche ouverte, WC à poser, un mur blanc, parquet peint, un lavabo encastré, un plan de toilette en quartz, un sol blanc, aucune cabine et un plan de toilette blanc.
Cette photo montre une très grande salle de bain principale chic avec un placard à porte shaker, une baignoire indépendante, une douche ouverte, WC à poser, un mur blanc, parquet peint, un lavabo encastré, un plan de toilette en quartz, un sol blanc, aucune cabine et un plan de toilette blanc.
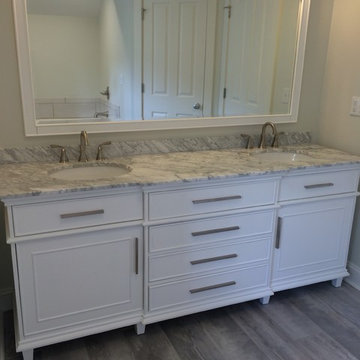
Double vanity for master bath with plenty of storage
Aménagement d'une grande salle de bain contemporaine avec un placard avec porte à panneau surélevé, des portes de placard blanches, des carreaux de céramique, un mur gris, parquet peint, un lavabo encastré, un plan de toilette en granite et un sol gris.
Aménagement d'une grande salle de bain contemporaine avec un placard avec porte à panneau surélevé, des portes de placard blanches, des carreaux de céramique, un mur gris, parquet peint, un lavabo encastré, un plan de toilette en granite et un sol gris.
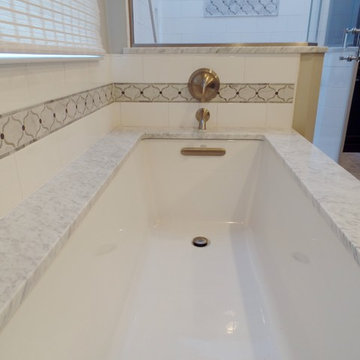
Idées déco pour une grande salle de bain principale classique en bois foncé avec un placard avec porte à panneau encastré, une baignoire encastrée, une douche d'angle, WC à poser, un carrelage gris, un carrelage métro, un mur gris, parquet peint, un lavabo encastré et un plan de toilette en marbre.
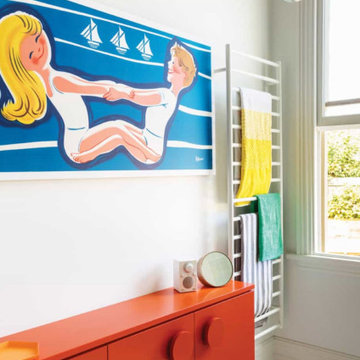
Murphys Road is a renovation in a 1906 Villa designed to compliment the old features with new and modern twist. Innovative colours and design concepts are used to enhance spaces and compliant family living. This award winning space has been featured in magazines and websites all around the world. It has been heralded for it's use of colour and design in inventive and inspiring ways.
Designed by New Zealand Designer, Alex Fulton of Alex Fulton Design
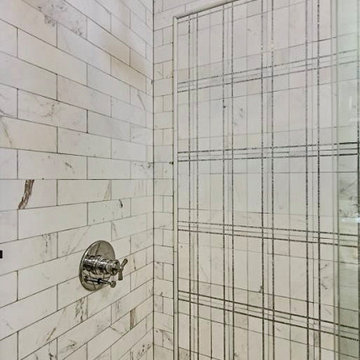
A larger geometric tiling pattern consisting of the same white marble and micro gray stone mosaic adorns the main wall over the bathtub. Elegant fittings based on vintage designs echo a bygone era.
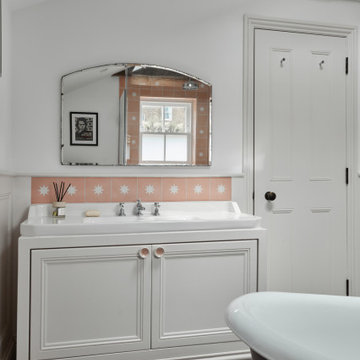
Bright and airy family bathroom with bespoke joinery. exposed beams, timber wall panelling, painted floor and Bert & May encaustic shower tiles .
Réalisation d'une petite salle de bain bohème pour enfant avec un placard avec porte à panneau encastré, des portes de placard beiges, une baignoire indépendante, une douche ouverte, WC suspendus, un carrelage rose, des carreaux de béton, un mur blanc, parquet peint, un lavabo encastré, un sol gris, une cabine de douche à porte battante, un plan de toilette blanc, une niche, meuble simple vasque, meuble-lavabo sur pied, poutres apparentes et du lambris.
Réalisation d'une petite salle de bain bohème pour enfant avec un placard avec porte à panneau encastré, des portes de placard beiges, une baignoire indépendante, une douche ouverte, WC suspendus, un carrelage rose, des carreaux de béton, un mur blanc, parquet peint, un lavabo encastré, un sol gris, une cabine de douche à porte battante, un plan de toilette blanc, une niche, meuble simple vasque, meuble-lavabo sur pied, poutres apparentes et du lambris.
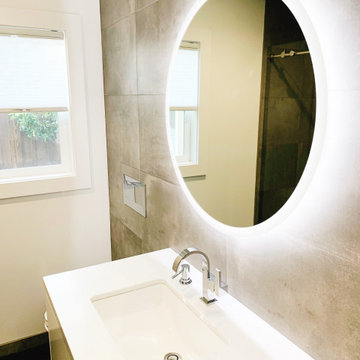
Réalisation d'une salle d'eau minimaliste de taille moyenne avec un placard à porte plane, des portes de placard blanches, un mur blanc, parquet peint, un lavabo encastré, un plan de toilette en quartz modifié, un sol noir et un plan de toilette blanc.
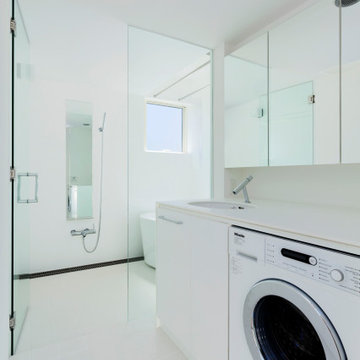
Idée de décoration pour une salle de bain principale minimaliste avec un placard à porte plane, des portes de placard blanches, une baignoire indépendante, un espace douche bain, un mur blanc, parquet peint, un lavabo encastré, un plan de toilette en surface solide, un sol beige, aucune cabine, un plan de toilette blanc, meuble simple vasque, meuble-lavabo encastré, poutres apparentes et du lambris de bois.
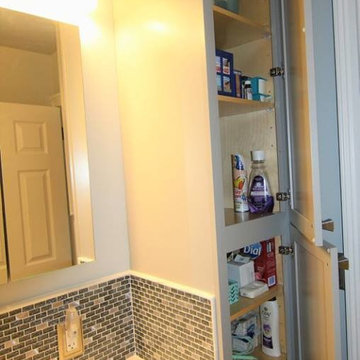
Photos by Jill Hughes
Cette image montre une salle de bain principale traditionnelle de taille moyenne avec un placard avec porte à panneau encastré, des portes de placard grises, une baignoire en alcôve, un combiné douche/baignoire, WC à poser, un carrelage blanc, des carreaux de céramique, un mur gris, parquet peint, un lavabo encastré, un sol gris et une cabine de douche avec un rideau.
Cette image montre une salle de bain principale traditionnelle de taille moyenne avec un placard avec porte à panneau encastré, des portes de placard grises, une baignoire en alcôve, un combiné douche/baignoire, WC à poser, un carrelage blanc, des carreaux de céramique, un mur gris, parquet peint, un lavabo encastré, un sol gris et une cabine de douche avec un rideau.
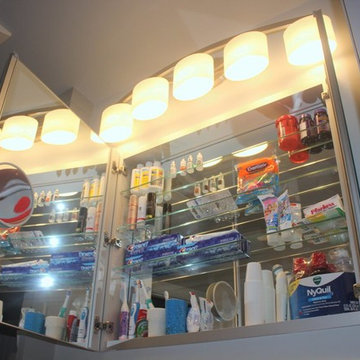
Photos by Jill Hughes
Exemple d'une salle de bain principale chic de taille moyenne avec un placard avec porte à panneau encastré, des portes de placard grises, une baignoire en alcôve, un combiné douche/baignoire, WC à poser, un carrelage blanc, des carreaux de céramique, un mur gris, parquet peint, un lavabo encastré, un sol gris et une cabine de douche avec un rideau.
Exemple d'une salle de bain principale chic de taille moyenne avec un placard avec porte à panneau encastré, des portes de placard grises, une baignoire en alcôve, un combiné douche/baignoire, WC à poser, un carrelage blanc, des carreaux de céramique, un mur gris, parquet peint, un lavabo encastré, un sol gris et une cabine de douche avec un rideau.
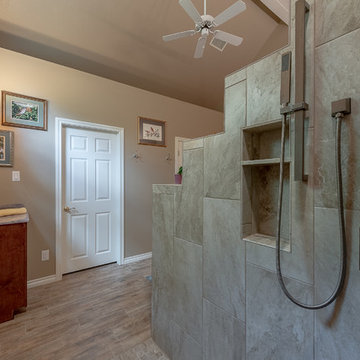
Inspiration pour une salle de bain principale design de taille moyenne avec un placard à porte shaker, des portes de placard marrons, une douche ouverte, un mur beige, parquet peint, un lavabo encastré, un plan de toilette en marbre, un sol marron, aucune cabine et un plan de toilette multicolore.
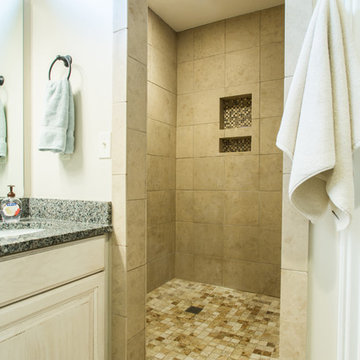
Réalisation d'une douche en alcôve principale tradition en bois vieilli de taille moyenne avec un placard avec porte à panneau surélevé, un mur blanc, parquet peint, un lavabo encastré, un plan de toilette en granite, un sol blanc, aucune cabine et un plan de toilette multicolore.
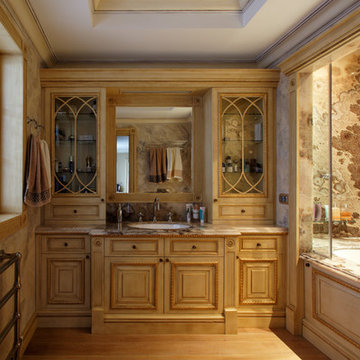
автор: Михаил Ганевич
Inspiration pour une douche en alcôve principale traditionnelle de taille moyenne avec un placard avec porte à panneau surélevé, des portes de placard beiges, une baignoire encastrée, un carrelage beige, du carrelage en marbre, un mur beige, parquet peint, un lavabo encastré, un plan de toilette en marbre, un sol beige, une cabine de douche à porte coulissante et un plan de toilette beige.
Inspiration pour une douche en alcôve principale traditionnelle de taille moyenne avec un placard avec porte à panneau surélevé, des portes de placard beiges, une baignoire encastrée, un carrelage beige, du carrelage en marbre, un mur beige, parquet peint, un lavabo encastré, un plan de toilette en marbre, un sol beige, une cabine de douche à porte coulissante et un plan de toilette beige.
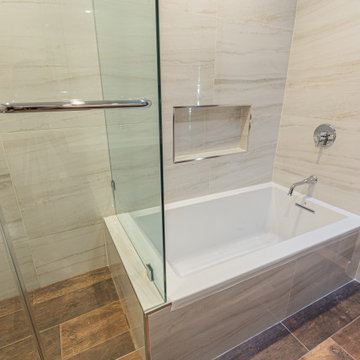
At Waves Remodeling, our expertise lies in full home remodeling. We meticulously attend to details to maximize your space and provide you with top-quality craftsmanship. Schedule your free consultation now : https://calendly.com/wavesremodelingca
This is a complete master bathroom remodel. The bathroom features both a shower and a bathtub. It has been entirely tiled, from the floor to the ceiling, with parquet tiles on the floors and marble tiles on the walls. Additionally, there is a double sink vanity, perfect for shared bathroom spaces, along with LED recessed lights and a spacious mirror. To optimize space, the bathroom door is a sliding door.
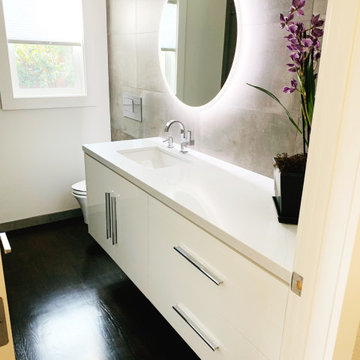
Exemple d'une salle de bain moderne de taille moyenne avec un placard à porte plane, des portes de placard blanches, un carrelage marron, un mur blanc, parquet peint, un lavabo encastré, un plan de toilette en quartz modifié, un sol noir, une cabine de douche à porte coulissante et un plan de toilette blanc.
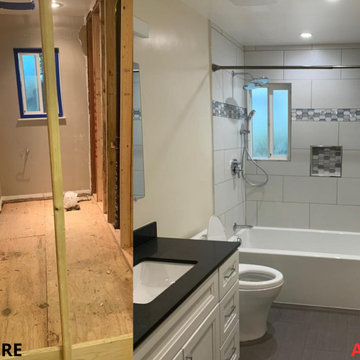
At Lemon Remodeling, we specialize in comprehensive home and bathroom renovations. Contact us now for your free estimate: https://calendly.com/lemonremodeling
This stunning before-and-after showcases a complete bathroom transformation featuring a bathtub! This bathroom was adorned with gray floor tiles, white wall tiles, a tile frieze with mosaic tiles, and a shampoo niche also embellished with mosaic tiles. The built-in vanity boasts a sleek black top and an undermount sink. We enhanced the space with a fresh coat of white interior paint and installed LED recessed lighting, ensuring perfect illumination for the bathroom. To combat humidity and mold, a strategically placed small window next to the bathtub provides ventilation.
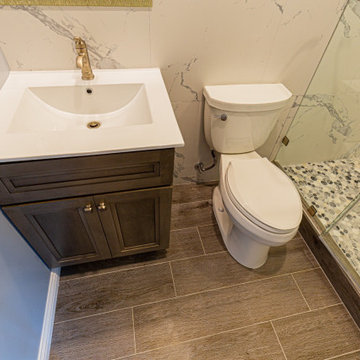
Tulip Remodeling are craftsmen passionate about full home remodeling, handling all tasks from A-Z to ensure you have a positive remodeling experience! ??✨ Call us now or book a call back : https://calendly.com/tulipremodeling
Full Bathroom Remodel ?✨: This bathroom is fully tiled from floor to ceiling! For this bathroom, we used three different types of tile. We employed mosaic tiles for the shower floor, which are perfect to prevent slipping ??. For the walls, we chose elegant marble tiles ?, and for the floor, a stylish gray parquet that adds character ?! Fully tiling your bathroom helps prevent mold formation, controls humidity, and makes cleaning a breeze ?️?. Plus, it gives a luxurious and unique look to your bathroom ??!
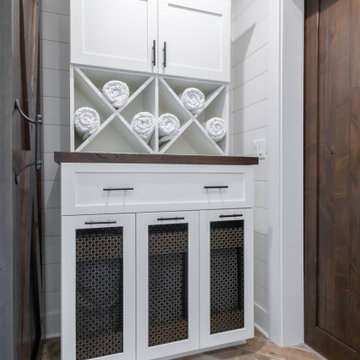
Kowalske Kitchen & Bath designed and remodeled this Delafield master bathroom. The original space had a small oak vanity and a shower insert.
The homeowners wanted a modern farmhouse bathroom to match the rest of their home. They asked for a double vanity and large walk-in shower. They also needed more storage and counter space.
Although the space is nearly all white, there is plenty of visual interest. This bathroom is layered with texture and pattern. For instance, this bathroom features shiplap walls, pretty hexagon tile, and simple matte black fixtures.
Modern Farmhouse Features:
- Winning color palette: shades of black/white & wood tones
- Shiplap walls
- Sliding barn doors, separating the bedroom & toilet room
- Wood-look porcelain tiled floor & shower niche, set in a herringbone pattern
- Matte black finishes (faucets, lighting, hardware & mirrors)
- Classic subway tile
- Chic carrara marble hexagon shower floor tile
- The shower has 2 shower heads & 6 body jets, for a spa-like experience
- The custom vanity has a grooming organizer for hair dryers & curling irons
- The custom linen cabinet holds 3 baskets of laundry. The door panels have caning inserts to allow airflow.
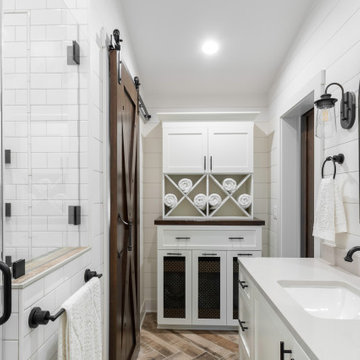
Kowalske Kitchen & Bath designed and remodeled this Delafield master bathroom. The original space had a small oak vanity and a shower insert.
The homeowners wanted a modern farmhouse bathroom to match the rest of their home. They asked for a double vanity and large walk-in shower. They also needed more storage and counter space.
Although the space is nearly all white, there is plenty of visual interest. This bathroom is layered with texture and pattern. For instance, this bathroom features shiplap walls, pretty hexagon tile, and simple matte black fixtures.
Modern Farmhouse Features:
- Winning color palette: shades of black/white & wood tones
- Shiplap walls
- Sliding barn doors, separating the bedroom & toilet room
- Wood-look porcelain tiled floor & shower niche, set in a herringbone pattern
- Matte black finishes (faucets, lighting, hardware & mirrors)
- Classic subway tile
- Chic carrara marble hexagon shower floor tile
- The shower has 2 shower heads & 6 body jets, for a spa-like experience
- The custom vanity has a grooming organizer for hair dryers & curling irons
- The custom linen cabinet holds 3 baskets of laundry. The door panels have caning inserts to allow airflow.
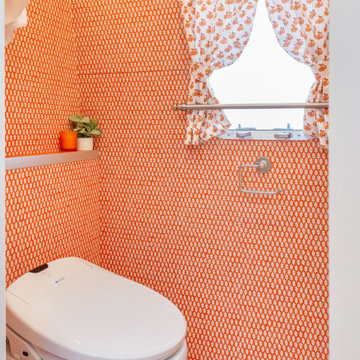
Aménagement d'une petite salle d'eau éclectique avec un placard à porte plane, des portes de placard blanches, WC à poser, un carrelage orange, un mur orange, parquet peint, un lavabo encastré, un plan de toilette en stratifié, un sol orange et un plan de toilette orange.
Idées déco de salles de bain avec parquet peint et un lavabo encastré
7