Idées déco de salles de bain avec placards et des portes de placard bleues
Trier par :
Budget
Trier par:Populaires du jour
201 - 220 sur 14 947 photos
1 sur 3
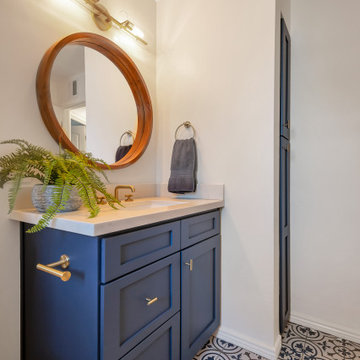
Cette photo montre une petite salle de bain chic pour enfant avec un placard à porte shaker, des portes de placard bleues, une baignoire en alcôve, un combiné douche/baignoire, un carrelage blanc, un carrelage métro, un mur gris, un sol en carrelage de porcelaine, un lavabo encastré, un plan de toilette en quartz modifié, un sol bleu, une cabine de douche avec un rideau, un plan de toilette blanc, meuble simple vasque et meuble-lavabo encastré.

Our client asked us to remodel the Master Bathroom of her 1970's lake home which was quite an honor since it was an important and personal space that she had been dreaming about for years. As a busy doctor and mother of two, she needed a sanctuary to relax and unwind. She and her husband had previously remodeled their entire house except for the Master Bath which was dark, tight and tired. She wanted a better layout to create a bright, clean, modern space with Calacatta gold marble, navy blue glass tile and cabinets and a sprinkle of gold hardware. The results were stunning... a fresh, clean, modern, bright and beautiful Master Bathroom that our client was thrilled to enjoy for years to come.
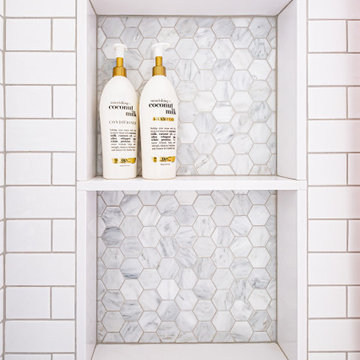
Tired shower niche for all shower and bath items!
Photos by VLG Photography
Idée de décoration pour une salle de bain minimaliste de taille moyenne pour enfant avec meuble-lavabo encastré, un placard à porte shaker, des portes de placard bleues, une baignoire posée, un combiné douche/baignoire, WC séparés, un carrelage blanc, un carrelage métro, un sol en marbre, un lavabo encastré, un plan de toilette en quartz modifié, une cabine de douche avec un rideau, un plan de toilette blanc, une niche et meuble double vasque.
Idée de décoration pour une salle de bain minimaliste de taille moyenne pour enfant avec meuble-lavabo encastré, un placard à porte shaker, des portes de placard bleues, une baignoire posée, un combiné douche/baignoire, WC séparés, un carrelage blanc, un carrelage métro, un sol en marbre, un lavabo encastré, un plan de toilette en quartz modifié, une cabine de douche avec un rideau, un plan de toilette blanc, une niche et meuble double vasque.
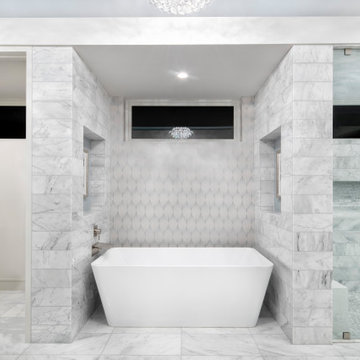
Réalisation d'une grande douche en alcôve principale champêtre avec un placard avec porte à panneau encastré, des portes de placard bleues, une baignoire indépendante, WC à poser, un carrelage gris, mosaïque, un mur blanc, un sol en carrelage de terre cuite, un lavabo encastré, un sol gris, une cabine de douche à porte battante, un plan de toilette blanc, un banc de douche, meuble double vasque, meuble-lavabo encastré, un plafond voûté et un plan de toilette en quartz modifié.
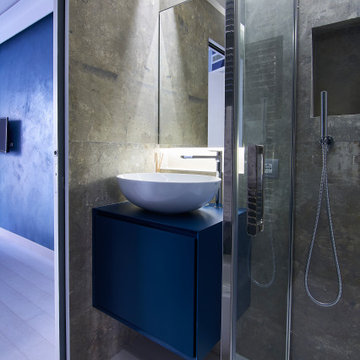
Réalisation d'une petite salle d'eau design avec un placard à porte plane, des portes de placard bleues, une douche d'angle, un carrelage gris, une vasque, un sol gris, une cabine de douche à porte battante, un plan de toilette bleu, une niche, meuble simple vasque et meuble-lavabo suspendu.

Aménagement d'une grande salle de bain principale classique avec un placard à porte affleurante, des portes de placard bleues, une baignoire posée, une douche d'angle, WC séparés, un carrelage gris, du carrelage en marbre, un mur blanc, un sol en marbre, un lavabo encastré, un plan de toilette en quartz modifié, un sol gris, une cabine de douche à porte battante, un plan de toilette gris, une niche, meuble double vasque, meuble-lavabo sur pied, un plafond en lambris de bois et boiseries.
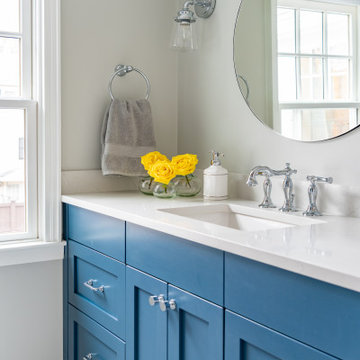
Aménagement d'une salle de bain classique de taille moyenne pour enfant avec un placard à porte shaker, des portes de placard bleues, une baignoire en alcôve, un carrelage blanc, des carreaux de céramique, un mur gris, un sol en carrelage de céramique, un lavabo encastré, un plan de toilette en quartz modifié, un sol blanc et un plan de toilette blanc.

In this project, Glenbrook Cabinetry helped to create a modern farmhouse-inspired master bathroom. First, we designed a walnut double vanity, stained with Night Forest to allow the warmth of the grain to show through. Next on the opposing wall, we designed a make-up vanity to expanded storage and counter space. We additionally crafted a complimenting linen closet in the private toilet room with custom cut-outs. Each built-in piece uses brass hardware to bring warmth and a bit of contrast to the cool tones of the cabinetry and flooring. The finishing touch is the custom shiplap wall coverings, which add a slightly rustic touch to the room.

After renovating their neutrally styled master bath Gardner/Fox helped their clients create this farmhouse-inspired master bathroom, with subtle modern undertones. The original room was dominated by a seldom-used soaking tub and shower stall. Now, the master bathroom includes a glass-enclosed shower, custom walnut double vanity, make-up vanity, linen storage, and a private toilet room.

You enter this bright and light master bathroom through a custom pocket door that is inlayed with a mirror. The room features a beautiful free-standing tub. The shower is Carrera marble and has a seat, storage inset, a body jet and dual showerheads. The striking single vanity is a deep navy blue with beaded inset cabinets, chrome handles and provides tons of storage. Along with the blue vanity, the rose gold fixtures, including the shower grate, are eye catching and provide a subtle pop of color.
What started as an addition project turned into a full house remodel in this Modern Craftsman home in Narberth, PA. The addition included the creation of a sitting room, family room, mudroom and third floor. As we moved to the rest of the home, we designed and built a custom staircase to connect the family room to the existing kitchen. We laid red oak flooring with a mahogany inlay throughout house. Another central feature of this is home is all the built-in storage. We used or created every nook for seating and storage throughout the house, as you can see in the family room, dining area, staircase landing, bedroom and bathrooms. Custom wainscoting and trim are everywhere you look, and gives a clean, polished look to this warm house.
Rudloff Custom Builders has won Best of Houzz for Customer Service in 2014, 2015 2016, 2017 and 2019. We also were voted Best of Design in 2016, 2017, 2018, 2019 which only 2% of professionals receive. Rudloff Custom Builders has been featured on Houzz in their Kitchen of the Week, What to Know About Using Reclaimed Wood in the Kitchen as well as included in their Bathroom WorkBook article. We are a full service, certified remodeling company that covers all of the Philadelphia suburban area. This business, like most others, developed from a friendship of young entrepreneurs who wanted to make a difference in their clients’ lives, one household at a time. This relationship between partners is much more than a friendship. Edward and Stephen Rudloff are brothers who have renovated and built custom homes together paying close attention to detail. They are carpenters by trade and understand concept and execution. Rudloff Custom Builders will provide services for you with the highest level of professionalism, quality, detail, punctuality and craftsmanship, every step of the way along our journey together.
Specializing in residential construction allows us to connect with our clients early in the design phase to ensure that every detail is captured as you imagined. One stop shopping is essentially what you will receive with Rudloff Custom Builders from design of your project to the construction of your dreams, executed by on-site project managers and skilled craftsmen. Our concept: envision our client’s ideas and make them a reality. Our mission: CREATING LIFETIME RELATIONSHIPS BUILT ON TRUST AND INTEGRITY.
Photo Credit: Linda McManus Images
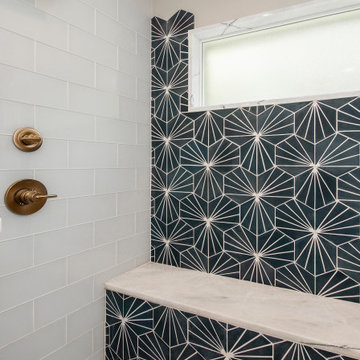
Our clients came to us because they were tired of looking at the side of their neighbor’s house from their master bedroom window! Their 1959 Dallas home had worked great for them for years, but it was time for an update and reconfiguration to make it more functional for their family.
They were looking to open up their dark and choppy space to bring in as much natural light as possible in both the bedroom and bathroom. They knew they would need to reconfigure the master bathroom and bedroom to make this happen. They were thinking the current bedroom would become the bathroom, but they weren’t sure where everything else would go.
This is where we came in! Our designers were able to create their new floorplan and show them a 3D rendering of exactly what the new spaces would look like.
The space that used to be the master bedroom now consists of the hallway into their new master suite, which includes a new large walk-in closet where the washer and dryer are now located.
From there, the space flows into their new beautiful, contemporary bathroom. They decided that a bathtub wasn’t important to them but a large double shower was! So, the new shower became the focal point of the bathroom. The new shower has contemporary Marine Bone Electra cement hexagon tiles and brushed bronze hardware. A large bench, hidden storage, and a rain shower head were must-have features. Pure Snow glass tile was installed on the two side walls while Carrara Marble Bianco hexagon mosaic tile was installed for the shower floor.
For the main bathroom floor, we installed a simple Yosemite tile in matte silver. The new Bellmont cabinets, painted naval, are complemented by the Greylac marble countertop and the Brainerd champagne bronze arched cabinet pulls. The rest of the hardware, including the faucet, towel rods, towel rings, and robe hooks, are Delta Faucet Trinsic, in a classic champagne bronze finish. To finish it off, three 14” Classic Possini Euro Ludlow wall sconces in burnished brass were installed between each sheet mirror above the vanity.
In the space that used to be the master bathroom, all of the furr downs were removed. We replaced the existing window with three large windows, opening up the view to the backyard. We also added a new door opening up into the main living room, which was totally closed off before.
Our clients absolutely love their cool, bright, contemporary bathroom, as well as the new wall of windows in their master bedroom, where they are now able to enjoy their beautiful backyard!
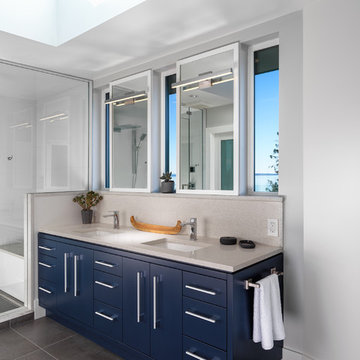
Idée de décoration pour une douche en alcôve design avec un placard à porte plane, des portes de placard bleues, un carrelage blanc, un mur gris, un lavabo encastré, un sol gris, une cabine de douche à porte battante et un plan de toilette beige.
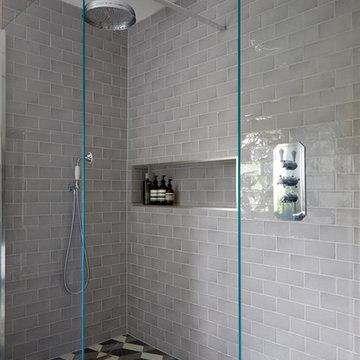
Photo Credits: Anna Stathaki
Idées déco pour une petite salle d'eau moderne avec un placard en trompe-l'oeil, des portes de placard bleues, une douche ouverte, WC suspendus, un carrelage gris, des carreaux de céramique, un mur blanc, carreaux de ciment au sol, un lavabo posé, un plan de toilette en marbre, un sol gris, aucune cabine et un plan de toilette blanc.
Idées déco pour une petite salle d'eau moderne avec un placard en trompe-l'oeil, des portes de placard bleues, une douche ouverte, WC suspendus, un carrelage gris, des carreaux de céramique, un mur blanc, carreaux de ciment au sol, un lavabo posé, un plan de toilette en marbre, un sol gris, aucune cabine et un plan de toilette blanc.
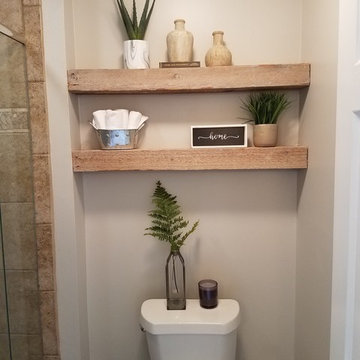
We took some old wood from the demolished fireplace and re-purposed it into shelving for the water closet in the master bath.
Exemple d'une salle de bain principale montagne de taille moyenne avec un placard à porte shaker, des portes de placard bleues, WC séparés, un mur gris, un sol en carrelage de porcelaine, un lavabo encastré, un plan de toilette en quartz modifié, un sol gris et un plan de toilette blanc.
Exemple d'une salle de bain principale montagne de taille moyenne avec un placard à porte shaker, des portes de placard bleues, WC séparés, un mur gris, un sol en carrelage de porcelaine, un lavabo encastré, un plan de toilette en quartz modifié, un sol gris et un plan de toilette blanc.

We transformed a Georgian brick two-story built in 1998 into an elegant, yet comfortable home for an active family that includes children and dogs. Although this Dallas home’s traditional bones were intact, the interior dark stained molding, paint, and distressed cabinetry, along with dated bathrooms and kitchen were in desperate need of an overhaul. We honored the client’s European background by using time-tested marble mosaics, slabs and countertops, and vintage style plumbing fixtures throughout the kitchen and bathrooms. We balanced these traditional elements with metallic and unique patterned wallpapers, transitional light fixtures and clean-lined furniture frames to give the home excitement while maintaining a graceful and inviting presence. We used nickel lighting and plumbing finishes throughout the home to give regal punctuation to each room. The intentional, detailed styling in this home is evident in that each room boasts its own character while remaining cohesive overall.
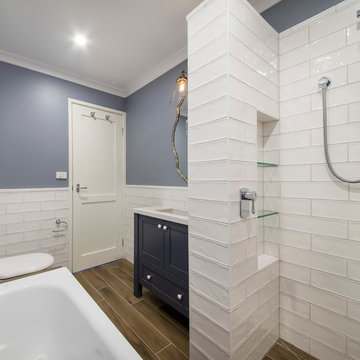
Adrienne Bizzarri Photography
Idées déco pour une salle de bain principale classique de taille moyenne avec un placard à porte shaker, une baignoire posée, une douche ouverte, WC à poser, un carrelage blanc, un mur bleu, un sol en carrelage de porcelaine, un lavabo encastré, un plan de toilette en quartz modifié, un sol marron, aucune cabine, un plan de toilette blanc, des portes de placard bleues et un carrelage métro.
Idées déco pour une salle de bain principale classique de taille moyenne avec un placard à porte shaker, une baignoire posée, une douche ouverte, WC à poser, un carrelage blanc, un mur bleu, un sol en carrelage de porcelaine, un lavabo encastré, un plan de toilette en quartz modifié, un sol marron, aucune cabine, un plan de toilette blanc, des portes de placard bleues et un carrelage métro.
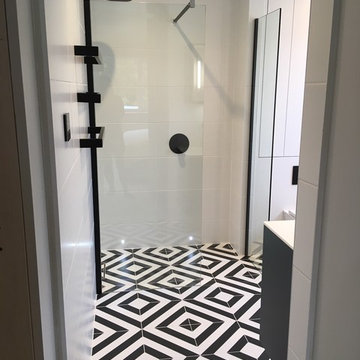
This luxury bespoke en suite bathroom designed by Arlberry is a surprising find - hidden behind secret wardrobe doors! Featuring Arlberry's bespoke cabinetry a monochrome floor and matt white wall tiles. Laufen basins and a matt black shower and taps are combined to create a contemporary, stylish space to relax and unwind in.
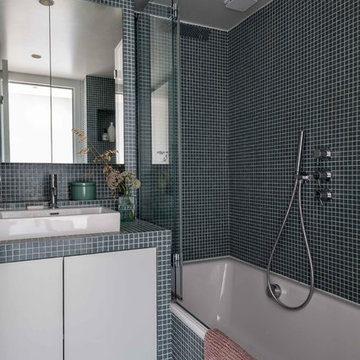
Idées déco pour une petite salle de bain principale contemporaine avec un placard à porte affleurante, des portes de placard bleues, une baignoire encastrée, un carrelage bleu, un carrelage en pâte de verre, un mur bleu, un sol en carrelage de terre cuite, un lavabo posé, un plan de toilette en carrelage, un sol bleu et un plan de toilette bleu.
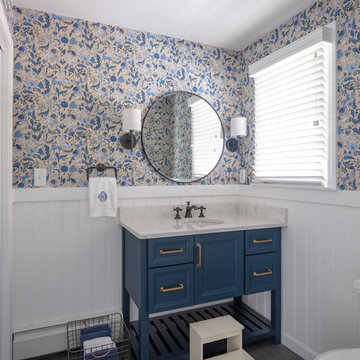
Cette photo montre une salle de bain bord de mer avec des portes de placard bleues, un mur multicolore, un lavabo encastré, un plan de toilette blanc et un placard avec porte à panneau encastré.
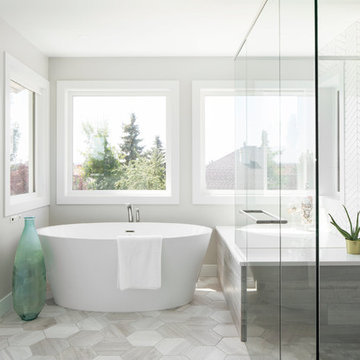
Idées déco pour une grande douche en alcôve principale classique avec un placard avec porte à panneau encastré, des portes de placard bleues, une baignoire indépendante, des carreaux de porcelaine, un mur blanc, un lavabo encastré, un plan de toilette en quartz modifié, un sol gris, une cabine de douche à porte battante et un plan de toilette blanc.
Idées déco de salles de bain avec placards et des portes de placard bleues
11