Idées déco de salles de bain avec placards et des portes de placard bleues
Trier par :
Budget
Trier par:Populaires du jour
141 - 160 sur 14 917 photos
1 sur 3
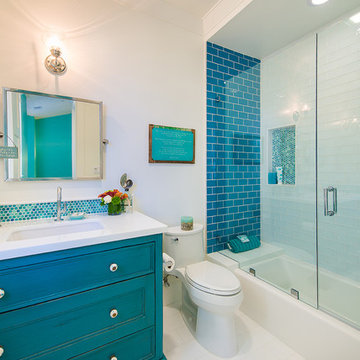
This gorgeous bathroom is updated thanks to the use of multiple shades of blue and teal. We partnered with Jennifer Allison Design on this project. Her design firm contacted us to paint the entire house - inside and out. Images are used with permission. You can contact her at (310) 488-0331 for more information.
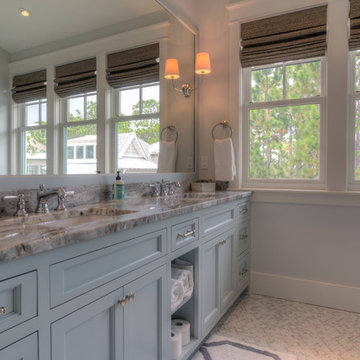
BM Coastal Fog Bathroom Cabinets and BM White Dove. Construction by Borges Brooks Builders and photography by Fletcher Isaacs.
Réalisation d'une grande salle de bain principale marine avec un lavabo encastré, un placard avec porte à panneau encastré, des portes de placard bleues, un plan de toilette en marbre, une douche d'angle, un carrelage beige, des carreaux de porcelaine, un sol en carrelage de terre cuite, un mur bleu, un sol gris et une cabine de douche à porte battante.
Réalisation d'une grande salle de bain principale marine avec un lavabo encastré, un placard avec porte à panneau encastré, des portes de placard bleues, un plan de toilette en marbre, une douche d'angle, un carrelage beige, des carreaux de porcelaine, un sol en carrelage de terre cuite, un mur bleu, un sol gris et une cabine de douche à porte battante.
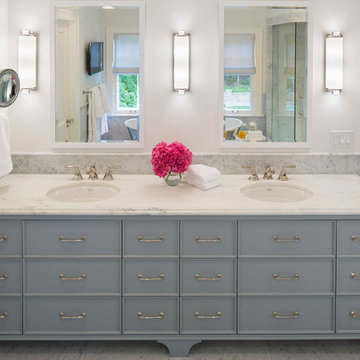
Martha O'Hara Interiors, Interior Design & Photo Styling | John Kraemer & Sons, Remodel | Troy Thies, Photography
Please Note: All “related,” “similar,” and “sponsored” products tagged or listed by Houzz are not actual products pictured. They have not been approved by Martha O’Hara Interiors nor any of the professionals credited. For information about our work, please contact design@oharainteriors.com.
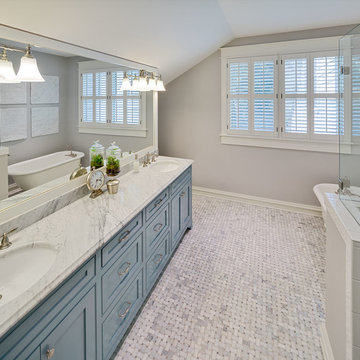
The blue vanity in this master bath is set off by the beaded shaker style doors. The countertops are Carrera marble, as well as the basketweave tile pattern on the floor. The clawfoot tub was restored and reglazed.
Firewater Photography
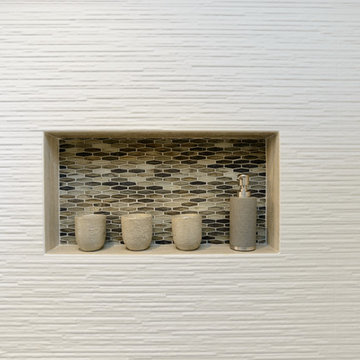
Réalisation d'une grande salle de bain principale minimaliste avec un plan de toilette en quartz modifié, une douche ouverte, un carrelage blanc, un sol en carrelage de céramique, un placard à porte plane, des portes de placard bleues, WC à poser, mosaïque, un mur beige, un lavabo intégré, un sol beige, aucune cabine, un plan de toilette blanc, une niche, meuble simple vasque et meuble-lavabo encastré.
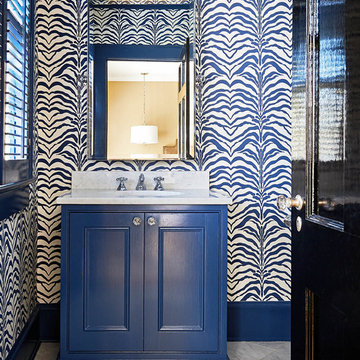
Cette photo montre une salle de bain chic avec un plan vasque, des portes de placard bleues, un mur multicolore et un placard avec porte à panneau encastré.
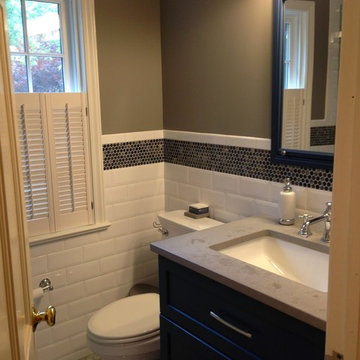
We carried the beveled subway and penny tile detail around the room to give a more cohesive feel to the space.
The vanity was customized as a drawer style piece, allowing each of the boys his own storage space.
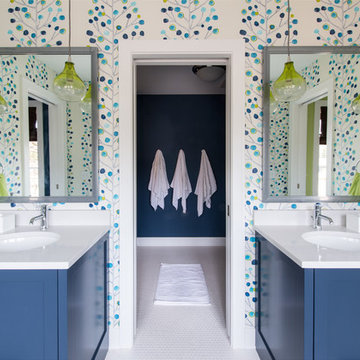
Idée de décoration pour une salle de bain tradition pour enfant avec un lavabo encastré, un placard à porte shaker, des portes de placard bleues, un carrelage blanc et un mur multicolore.
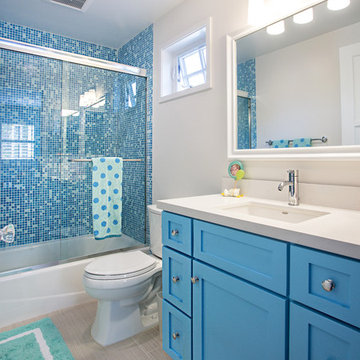
Photos by StudioCeja.com
Exemple d'une salle de bain chic de taille moyenne pour enfant avec un lavabo encastré, un placard à porte shaker, des portes de placard bleues, un plan de toilette en quartz modifié, une baignoire en alcôve, un carrelage bleu, mosaïque, un sol en carrelage de porcelaine, une douche d'angle, un mur beige, WC séparés, un sol gris et un plan de toilette gris.
Exemple d'une salle de bain chic de taille moyenne pour enfant avec un lavabo encastré, un placard à porte shaker, des portes de placard bleues, un plan de toilette en quartz modifié, une baignoire en alcôve, un carrelage bleu, mosaïque, un sol en carrelage de porcelaine, une douche d'angle, un mur beige, WC séparés, un sol gris et un plan de toilette gris.
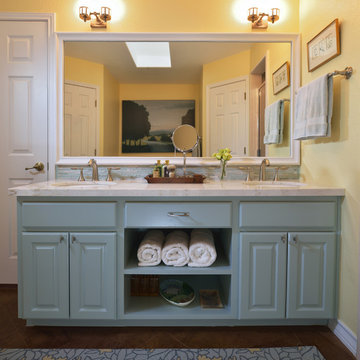
Master Bathroom where shelves were added to enclose open vanity area | Photo Credit: Miro Dvorscak
Aménagement d'une douche en alcôve principale classique de taille moyenne avec un lavabo encastré, un placard avec porte à panneau surélevé, des portes de placard bleues, un carrelage bleu, un plan de toilette en marbre, WC séparés, un mur jaune et sol en béton ciré.
Aménagement d'une douche en alcôve principale classique de taille moyenne avec un lavabo encastré, un placard avec porte à panneau surélevé, des portes de placard bleues, un carrelage bleu, un plan de toilette en marbre, WC séparés, un mur jaune et sol en béton ciré.

Design by Portal Design Inc.
Photo by Lincoln Barbour
Cette photo montre une salle de bain tendance avec un lavabo posé, un placard à porte plane, des portes de placard bleues, un carrelage bleu, un sol noir et un plan de toilette blanc.
Cette photo montre une salle de bain tendance avec un lavabo posé, un placard à porte plane, des portes de placard bleues, un carrelage bleu, un sol noir et un plan de toilette blanc.
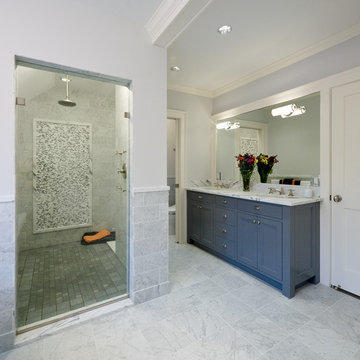
Architect: Marc Asmus
Photos: Rat Race Studios
Cabinets: Steven Cabinets
Réalisation d'une douche en alcôve tradition avec un lavabo encastré, un placard avec porte à panneau encastré, des portes de placard bleues, un carrelage gris et un sol gris.
Réalisation d'une douche en alcôve tradition avec un lavabo encastré, un placard avec porte à panneau encastré, des portes de placard bleues, un carrelage gris et un sol gris.

Andrea Rugg Photography
Inspiration pour une petite salle de bain traditionnelle avec des portes de placard bleues, une douche d'angle, WC séparés, un carrelage noir et blanc, des carreaux de céramique, un mur bleu, un sol en marbre, un lavabo encastré, un plan de toilette en quartz modifié, un sol gris, une cabine de douche à porte battante, un plan de toilette blanc et un placard à porte shaker.
Inspiration pour une petite salle de bain traditionnelle avec des portes de placard bleues, une douche d'angle, WC séparés, un carrelage noir et blanc, des carreaux de céramique, un mur bleu, un sol en marbre, un lavabo encastré, un plan de toilette en quartz modifié, un sol gris, une cabine de douche à porte battante, un plan de toilette blanc et un placard à porte shaker.
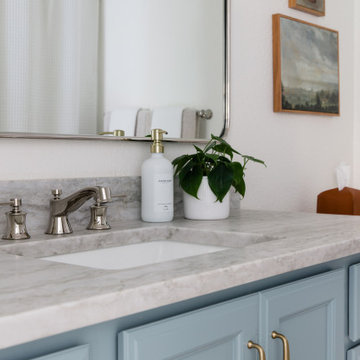
transitional bathroom renovation
Idées déco pour une salle d'eau classique de taille moyenne avec un placard avec porte à panneau encastré, des portes de placard bleues, un mur blanc, un plan de toilette en quartz, un plan de toilette gris, meuble simple vasque et meuble-lavabo encastré.
Idées déco pour une salle d'eau classique de taille moyenne avec un placard avec porte à panneau encastré, des portes de placard bleues, un mur blanc, un plan de toilette en quartz, un plan de toilette gris, meuble simple vasque et meuble-lavabo encastré.

Who says the kid's bath can't be fun? We paired a beautiful navy vanity with rich fixtures and a fun porcelain hexagon tile to keep it classic with a twist.

Idée de décoration pour une très grande douche en alcôve principale champêtre avec un placard avec porte à panneau surélevé, des portes de placard bleues, WC à poser, un carrelage blanc, un mur blanc, un sol en calcaire, un lavabo posé, un plan de toilette en marbre, un sol gris, une cabine de douche à porte battante, un plan de toilette blanc, un banc de douche, meuble simple vasque et meuble-lavabo encastré.

An inviting frameless master shower highlights marble walls tiles and floor with beautiful brushed brass hardware. While the blue arrows wallpaper offers a subtle pop of color and pattern to the space.

Luxury Bathroom featuring Benjamin Moore Navy Blue Vanity, Carrara Marble, and gorgeous Emerson Wood tile flooring. Spacious shower fearing frameless glass door design, stunning tile accents and universal design features like Spectra Slide bar Mount Hand Shower.

Our clients came to us because they were tired of looking at the side of their neighbor’s house from their master bedroom window! Their 1959 Dallas home had worked great for them for years, but it was time for an update and reconfiguration to make it more functional for their family.
They were looking to open up their dark and choppy space to bring in as much natural light as possible in both the bedroom and bathroom. They knew they would need to reconfigure the master bathroom and bedroom to make this happen. They were thinking the current bedroom would become the bathroom, but they weren’t sure where everything else would go.
This is where we came in! Our designers were able to create their new floorplan and show them a 3D rendering of exactly what the new spaces would look like.
The space that used to be the master bedroom now consists of the hallway into their new master suite, which includes a new large walk-in closet where the washer and dryer are now located.
From there, the space flows into their new beautiful, contemporary bathroom. They decided that a bathtub wasn’t important to them but a large double shower was! So, the new shower became the focal point of the bathroom. The new shower has contemporary Marine Bone Electra cement hexagon tiles and brushed bronze hardware. A large bench, hidden storage, and a rain shower head were must-have features. Pure Snow glass tile was installed on the two side walls while Carrara Marble Bianco hexagon mosaic tile was installed for the shower floor.
For the main bathroom floor, we installed a simple Yosemite tile in matte silver. The new Bellmont cabinets, painted naval, are complemented by the Greylac marble countertop and the Brainerd champagne bronze arched cabinet pulls. The rest of the hardware, including the faucet, towel rods, towel rings, and robe hooks, are Delta Faucet Trinsic, in a classic champagne bronze finish. To finish it off, three 14” Classic Possini Euro Ludlow wall sconces in burnished brass were installed between each sheet mirror above the vanity.
In the space that used to be the master bathroom, all of the furr downs were removed. We replaced the existing window with three large windows, opening up the view to the backyard. We also added a new door opening up into the main living room, which was totally closed off before.
Our clients absolutely love their cool, bright, contemporary bathroom, as well as the new wall of windows in their master bedroom, where they are now able to enjoy their beautiful backyard!

Idées déco pour une petite douche en alcôve principale classique avec un placard à porte shaker, des portes de placard bleues, une baignoire en alcôve, WC à poser, un carrelage blanc, des carreaux de porcelaine, un mur blanc, un sol en marbre, un lavabo encastré, un plan de toilette en marbre et un sol blanc.
Idées déco de salles de bain avec placards et des portes de placard bleues
8