Idées déco de salles de bain avec placards et des portes de placard turquoises
Trier par :
Budget
Trier par:Populaires du jour
41 - 60 sur 823 photos
1 sur 3
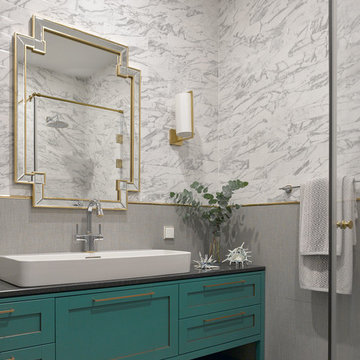
Interior Design by Inna Tedzhoeva and Zina Broyan (Berphin Interior), Photo by Sergey Ananiev / Дизайнеры Инна Теджоева и Зина Броян (Berphin Interior), фотограф Сергей Ананьев
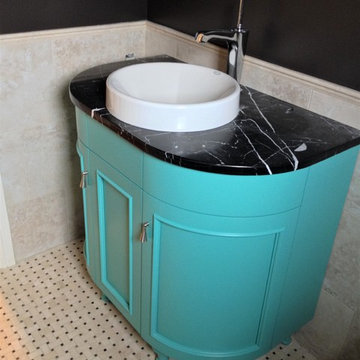
As we are a custom shop we can make anything you can imagine! Take a look at this teal cabinet with marble top! What a beautiful piece to add to your remodeled home!
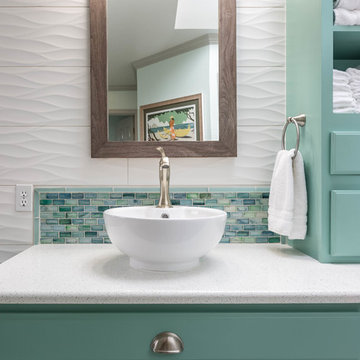
Snowberry Lane Photography
Inspiration pour une grande salle de bain principale traditionnelle avec des portes de placard turquoises, une baignoire indépendante, un carrelage blanc, un carrelage en pâte de verre, un sol en carrelage de porcelaine, une vasque, un plan de toilette en quartz modifié, un sol gris, une cabine de douche à porte battante, un placard avec porte à panneau encastré, une douche d'angle et un mur blanc.
Inspiration pour une grande salle de bain principale traditionnelle avec des portes de placard turquoises, une baignoire indépendante, un carrelage blanc, un carrelage en pâte de verre, un sol en carrelage de porcelaine, une vasque, un plan de toilette en quartz modifié, un sol gris, une cabine de douche à porte battante, un placard avec porte à panneau encastré, une douche d'angle et un mur blanc.
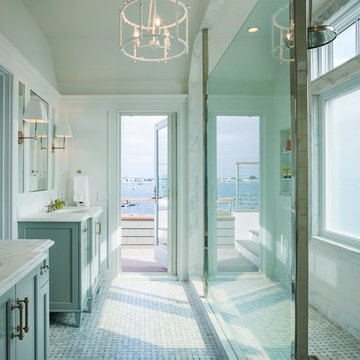
Inspiration pour une douche en alcôve marine avec un placard à porte shaker, des portes de placard turquoises, un carrelage blanc, un mur blanc, un sol en carrelage de terre cuite, un lavabo encastré et aucune cabine.
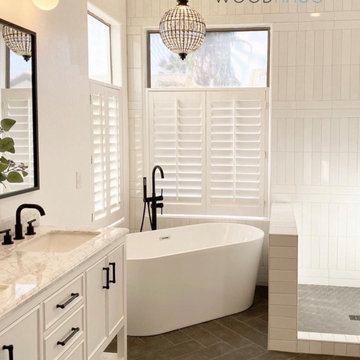
Idée de décoration pour une salle de bain principale design de taille moyenne avec un placard à porte shaker, des portes de placard turquoises, une baignoire indépendante, une douche d'angle, WC à poser, un carrelage beige, des carreaux de céramique, un mur beige, un sol en carrelage imitation parquet, un lavabo encastré, un plan de toilette en quartz, un sol beige, une cabine de douche à porte battante, un plan de toilette blanc, un banc de douche, meuble double vasque, meuble-lavabo sur pied, un plafond voûté et du lambris.
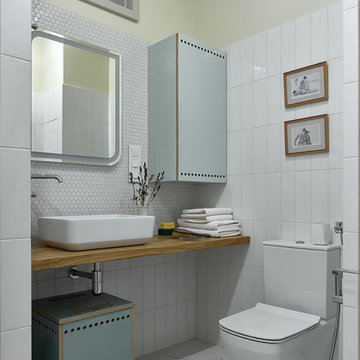
Idée de décoration pour une salle de bain minimaliste avec un placard à porte plane, des portes de placard turquoises, WC séparés, un carrelage blanc, mosaïque, une vasque, un plan de toilette en bois, un sol blanc et un plan de toilette marron.
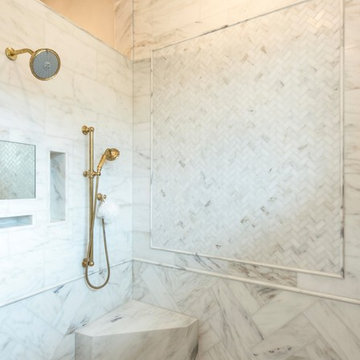
Cette photo montre une grande douche en alcôve principale nature avec un placard à porte shaker, des portes de placard turquoises, une baignoire indépendante, un mur beige, un sol en marbre, un lavabo encastré, un plan de toilette en marbre, un sol blanc, aucune cabine et un plan de toilette blanc.
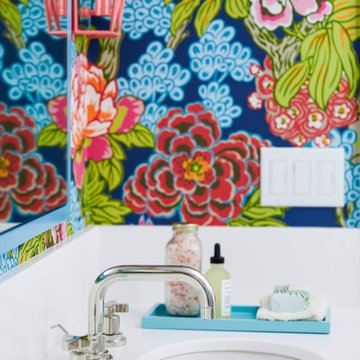
Inspiration pour une salle de bain traditionnelle de taille moyenne pour enfant avec un placard à porte plane, des portes de placard turquoises, une douche à l'italienne, WC à poser, un carrelage blanc, des carreaux de céramique, un mur blanc, un sol en marbre, un lavabo encastré, un plan de toilette en quartz modifié, un sol blanc, une cabine de douche à porte battante et un plan de toilette blanc.
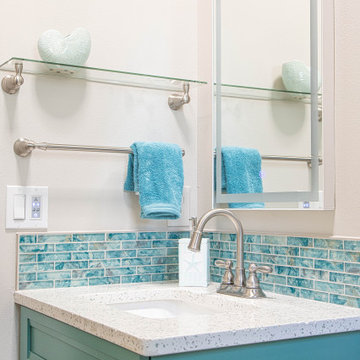
Countertop: Curava | Seaglass and Quartz | Color: Element
Cabinet: J&J Exclusive Amish Kemp Cabinetry | Color: Surf Green
Hardware: Top Knobs | Modern Metro | Brushed Nickel
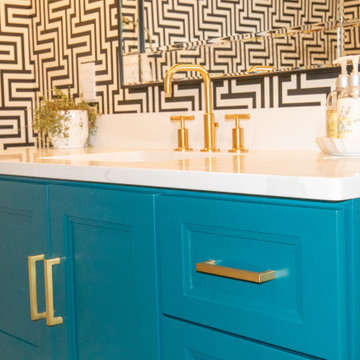
Idées déco pour une salle d'eau moderne de taille moyenne avec un placard avec porte à panneau encastré, des portes de placard turquoises, WC à poser, un mur blanc, sol en béton ciré, un lavabo encastré, un plan de toilette en granite, un sol gris, un plan de toilette blanc, meuble simple vasque, meuble-lavabo suspendu et du papier peint.
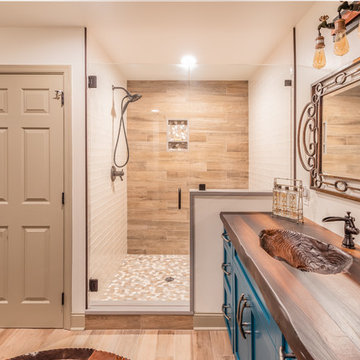
This rustic-inspired basement includes an entertainment area, two bars, and a gaming area. The renovation created a bathroom and guest room from the original office and exercise room. To create the rustic design the renovation used different naturally textured finishes, such as Coretec hard pine flooring, wood-look porcelain tile, wrapped support beams, walnut cabinetry, natural stone backsplashes, and fireplace surround,
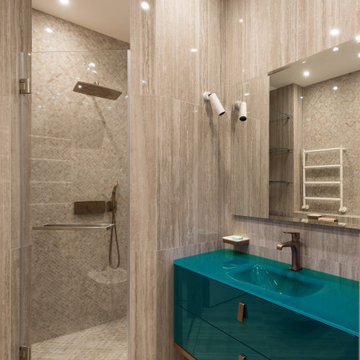
Cette image montre une salle de bain design de taille moyenne avec un placard à porte plane, des portes de placard turquoises, un carrelage beige, des carreaux de porcelaine, un lavabo intégré, un sol beige, une cabine de douche à porte battante et un plan de toilette turquoise.
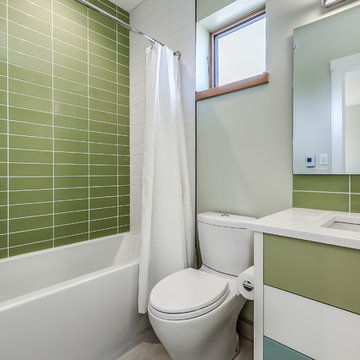
Working with retro mid-century tones, this main bathroom showcases lovely green tile complete with a 3-toned vanity in green, white and blue with hairpin legs, undermount sink and engineered quartz.
zoon media

For the bathroom, we gave it an updated yet, classic feel. This project brought an outdated bathroom into a more open, bright, and sellable transitional bathroom.
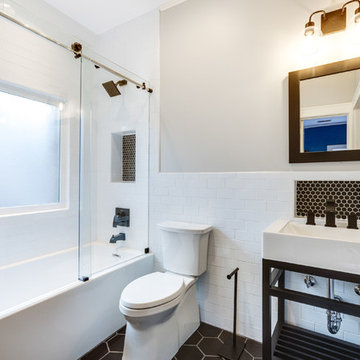
@205photography
Creating charm in this 1920's home was the main focus for this reno. We turned an outdated bathroom that hadn't been updated in decades into a welcoming space for guests and children for this growing family.
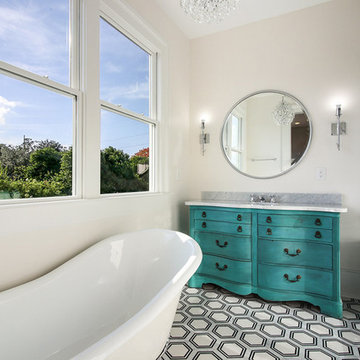
Master Bathroom (IMOTO Photo)
Réalisation d'une douche en alcôve principale tradition de taille moyenne avec une baignoire sur pieds, un mur blanc, un sol multicolore, une cabine de douche à porte battante, un placard en trompe-l'oeil, des portes de placard turquoises, un carrelage gris, du carrelage en marbre, un sol en vinyl, un lavabo encastré et un plan de toilette en marbre.
Réalisation d'une douche en alcôve principale tradition de taille moyenne avec une baignoire sur pieds, un mur blanc, un sol multicolore, une cabine de douche à porte battante, un placard en trompe-l'oeil, des portes de placard turquoises, un carrelage gris, du carrelage en marbre, un sol en vinyl, un lavabo encastré et un plan de toilette en marbre.

This guest bath has a light and airy feel with an organic element and pop of color. The custom vanity is in a midtown jade aqua-green PPG paint Holy Glen. It provides ample storage while giving contrast to the white and brass elements. A playful use of mixed metal finishes gives the bathroom an up-dated look. The 3 light sconce is gold and black with glass globes that tie the gold cross handle plumbing fixtures and matte black hardware and bathroom accessories together. The quartz countertop has gold veining that adds additional warmth to the space. The acacia wood framed mirror with a natural interior edge gives the bathroom an organic warm feel that carries into the curb-less shower through the use of warn toned river rock. White subway tile in an offset pattern is used on all three walls in the shower and carried over to the vanity backsplash. The shower has a tall niche with quartz shelves providing lots of space for storing shower necessities. The river rock from the shower floor is carried to the back of the niche to add visual interest to the white subway shower wall as well as a black Schluter edge detail. The shower has a frameless glass rolling shower door with matte black hardware to give the this smaller bathroom an open feel and allow the natural light in. There is a gold handheld shower fixture with a cross handle detail that looks amazing against the white subway tile wall. The white Sherwin Williams Snowbound walls are the perfect backdrop to showcase the design elements of the bathroom.
Photography by LifeCreated.
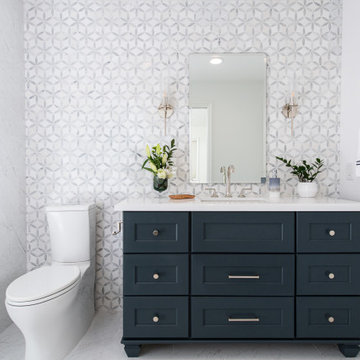
Elegant Transitional Bathroom Remodel in Dana Point
Cette image montre une salle d'eau traditionnelle avec un placard à porte shaker, des portes de placard turquoises, WC à poser, un carrelage blanc, du carrelage en marbre, un mur blanc, un sol en carrelage de porcelaine, un lavabo encastré, un plan de toilette en quartz, un sol blanc, une cabine de douche à porte battante, un plan de toilette blanc, une niche, meuble simple vasque et meuble-lavabo sur pied.
Cette image montre une salle d'eau traditionnelle avec un placard à porte shaker, des portes de placard turquoises, WC à poser, un carrelage blanc, du carrelage en marbre, un mur blanc, un sol en carrelage de porcelaine, un lavabo encastré, un plan de toilette en quartz, un sol blanc, une cabine de douche à porte battante, un plan de toilette blanc, une niche, meuble simple vasque et meuble-lavabo sur pied.
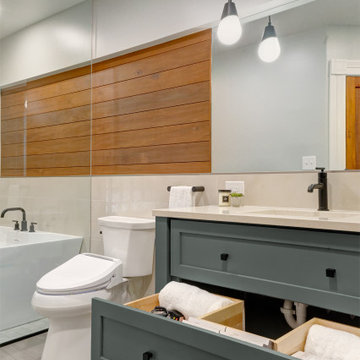
A mid-sized bathroom with a custom mosaic tile wall in the shower, a free standing soaking tub and a wood paneling feature wall.
Réalisation d'une salle de bain principale minimaliste de taille moyenne avec un placard avec porte à panneau encastré, des portes de placard turquoises, une baignoire indépendante, un espace douche bain, un bidet, un carrelage multicolore, un mur beige, un sol en carrelage de céramique, un lavabo encastré, un plan de toilette en quartz, un sol gris, aucune cabine, un plan de toilette blanc, une niche, meuble simple vasque, meuble-lavabo sur pied et différents habillages de murs.
Réalisation d'une salle de bain principale minimaliste de taille moyenne avec un placard avec porte à panneau encastré, des portes de placard turquoises, une baignoire indépendante, un espace douche bain, un bidet, un carrelage multicolore, un mur beige, un sol en carrelage de céramique, un lavabo encastré, un plan de toilette en quartz, un sol gris, aucune cabine, un plan de toilette blanc, une niche, meuble simple vasque, meuble-lavabo sur pied et différents habillages de murs.
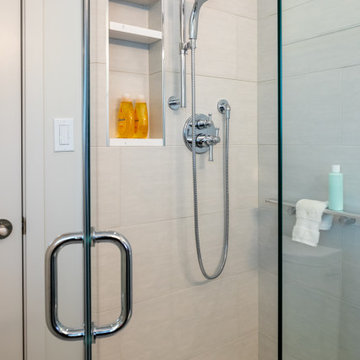
Exemple d'une petite salle d'eau chic avec un placard à porte shaker, des portes de placard turquoises, une douche d'angle, WC à poser, un carrelage gris, des carreaux de porcelaine, un mur blanc, un sol en linoléum, un lavabo encastré, un plan de toilette en quartz modifié, un sol gris, une cabine de douche à porte battante, un plan de toilette blanc, une niche, meuble simple vasque et meuble-lavabo encastré.
Idées déco de salles de bain avec placards et des portes de placard turquoises
3