Idées déco de salles de bain avec placards et des portes de placard turquoises
Trier par :
Budget
Trier par:Populaires du jour
61 - 80 sur 823 photos
1 sur 3

© Lassiter Photography | ReVision Design/Remodeling | ReVisionCharlotte.com
Cette photo montre une salle de bain rétro en bois de taille moyenne pour enfant avec un placard à porte plane, des portes de placard turquoises, une baignoire en alcôve, un combiné douche/baignoire, WC séparés, un carrelage blanc, des carreaux de porcelaine, un mur blanc, parquet clair, un lavabo encastré, un plan de toilette en quartz modifié, un sol marron, une cabine de douche avec un rideau, un plan de toilette blanc, une niche, meuble simple vasque et meuble-lavabo suspendu.
Cette photo montre une salle de bain rétro en bois de taille moyenne pour enfant avec un placard à porte plane, des portes de placard turquoises, une baignoire en alcôve, un combiné douche/baignoire, WC séparés, un carrelage blanc, des carreaux de porcelaine, un mur blanc, parquet clair, un lavabo encastré, un plan de toilette en quartz modifié, un sol marron, une cabine de douche avec un rideau, un plan de toilette blanc, une niche, meuble simple vasque et meuble-lavabo suspendu.
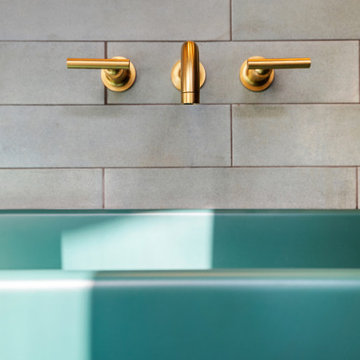
Venice, CA / Complete Bathroom Remodel
Installation of all tile: Shower, Floor, Walls and Backsplash. Installation of Porcelain vessel sink and open styled Vanity, shower door, all fixtures and faucets, toilet, wall paper, circular mirror, vintage Bathroom sconces and a fresh paint to finish where needed.

Idée de décoration pour une salle d'eau design de taille moyenne avec un placard à porte plane, des portes de placard turquoises, une douche ouverte, un carrelage blanc, un carrelage métro, un mur beige, un sol en carrelage de céramique, un plan de toilette en granite, un sol blanc, une cabine de douche à porte battante, un plan de toilette blanc et un lavabo encastré.
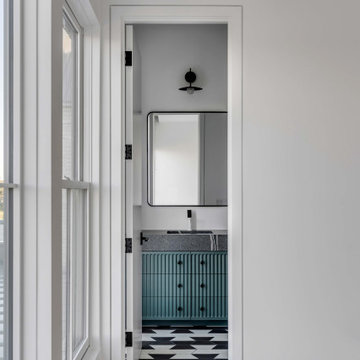
Master Bathroom with a door to a private outdoor shower
Cette image montre une salle de bain minimaliste de taille moyenne pour enfant avec un placard à porte plane, des portes de placard turquoises, une baignoire posée, une douche à l'italienne, WC à poser, un carrelage blanc, un sol en carrelage de céramique, un lavabo encastré, un plan de toilette en marbre, un sol multicolore, une cabine de douche à porte battante, un plan de toilette noir, meuble simple vasque et meuble-lavabo sur pied.
Cette image montre une salle de bain minimaliste de taille moyenne pour enfant avec un placard à porte plane, des portes de placard turquoises, une baignoire posée, une douche à l'italienne, WC à poser, un carrelage blanc, un sol en carrelage de céramique, un lavabo encastré, un plan de toilette en marbre, un sol multicolore, une cabine de douche à porte battante, un plan de toilette noir, meuble simple vasque et meuble-lavabo sur pied.

Cette image montre une petite salle d'eau minimaliste avec un placard à porte plane, des portes de placard turquoises, WC suspendus, un mur blanc, carreaux de ciment au sol, un lavabo encastré, un plan de toilette en quartz modifié, un sol multicolore, aucune cabine, un plan de toilette blanc, meuble simple vasque et meuble-lavabo suspendu.
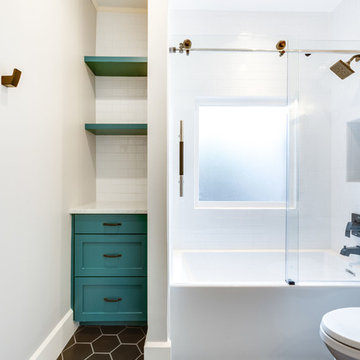
@205photography
Creating charm in this 1920's home was the main focus for this reno. We turned an outdated bathroom that hadn't been updated in decades into a welcoming space for guests and children for this growing family.
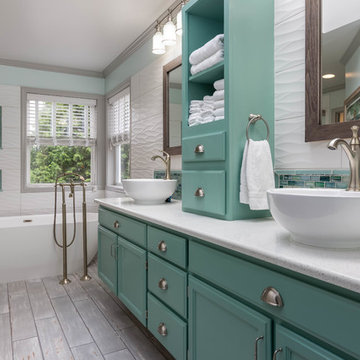
Snowberry Lane Photography
Exemple d'une grande salle de bain principale chic avec des portes de placard turquoises, une baignoire indépendante, un carrelage blanc, un carrelage en pâte de verre, un plan de toilette en quartz modifié, une cabine de douche à porte battante, une douche d'angle, un mur blanc, un sol en carrelage de porcelaine, une vasque, un sol gris et un placard avec porte à panneau encastré.
Exemple d'une grande salle de bain principale chic avec des portes de placard turquoises, une baignoire indépendante, un carrelage blanc, un carrelage en pâte de verre, un plan de toilette en quartz modifié, une cabine de douche à porte battante, une douche d'angle, un mur blanc, un sol en carrelage de porcelaine, une vasque, un sol gris et un placard avec porte à panneau encastré.
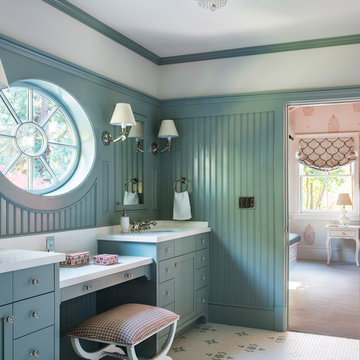
Photography by Laura Hull.
Idée de décoration pour une grande salle de bain tradition pour enfant avec un placard à porte plane, des portes de placard turquoises, un mur bleu, un sol en carrelage de terre cuite, un lavabo encastré, un plan de toilette en quartz modifié, un sol multicolore et un plan de toilette blanc.
Idée de décoration pour une grande salle de bain tradition pour enfant avec un placard à porte plane, des portes de placard turquoises, un mur bleu, un sol en carrelage de terre cuite, un lavabo encastré, un plan de toilette en quartz modifié, un sol multicolore et un plan de toilette blanc.

This guest bath has a light and airy feel with an organic element and pop of color. The custom vanity is in a midtown jade aqua-green PPG paint Holy Glen. It provides ample storage while giving contrast to the white and brass elements. A playful use of mixed metal finishes gives the bathroom an up-dated look. The 3 light sconce is gold and black with glass globes that tie the gold cross handle plumbing fixtures and matte black hardware and bathroom accessories together. The quartz countertop has gold veining that adds additional warmth to the space. The acacia wood framed mirror with a natural interior edge gives the bathroom an organic warm feel that carries into the curb-less shower through the use of warn toned river rock. White subway tile in an offset pattern is used on all three walls in the shower and carried over to the vanity backsplash. The shower has a tall niche with quartz shelves providing lots of space for storing shower necessities. The river rock from the shower floor is carried to the back of the niche to add visual interest to the white subway shower wall as well as a black Schluter edge detail. The shower has a frameless glass rolling shower door with matte black hardware to give the this smaller bathroom an open feel and allow the natural light in. There is a gold handheld shower fixture with a cross handle detail that looks amazing against the white subway tile wall. The white Sherwin Williams Snowbound walls are the perfect backdrop to showcase the design elements of the bathroom.
Photography by LifeCreated.

Inspiration pour une grande salle de bain principale et grise et blanche design avec un placard à porte shaker, des portes de placard turquoises, une baignoire en alcôve, un combiné douche/baignoire, WC à poser, un carrelage blanc, des carreaux de miroir, un mur blanc, un sol en marbre, un lavabo encastré, un plan de toilette en quartz modifié, un sol blanc, aucune cabine, un plan de toilette blanc, meuble double vasque, meuble-lavabo encastré, un plafond à caissons et du lambris.
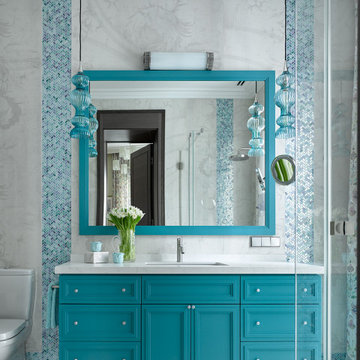
Réalisation d'une salle de bain design avec un placard avec porte à panneau encastré, des portes de placard turquoises, un lavabo encastré, un sol gris, un plan de toilette blanc et meuble simple vasque.
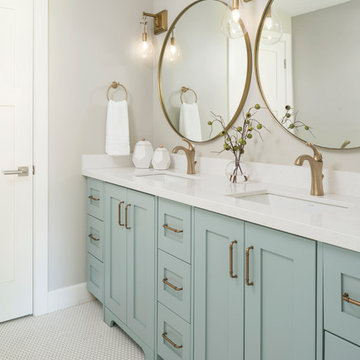
Joshua Caldwell
Idées déco pour une salle de bain campagne de taille moyenne pour enfant avec un placard à porte shaker, des portes de placard turquoises, un mur gris, un sol en carrelage de céramique, un lavabo encastré, un plan de toilette en quartz modifié, un sol blanc et un plan de toilette blanc.
Idées déco pour une salle de bain campagne de taille moyenne pour enfant avec un placard à porte shaker, des portes de placard turquoises, un mur gris, un sol en carrelage de céramique, un lavabo encastré, un plan de toilette en quartz modifié, un sol blanc et un plan de toilette blanc.
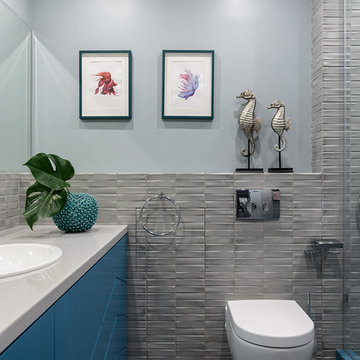
Иван Сорокин
Cette image montre une salle d'eau design de taille moyenne avec des portes de placard turquoises, WC suspendus, un carrelage gris, des carreaux de céramique, un sol en carrelage de céramique, un lavabo posé, un plan de toilette en surface solide, un sol gris, un plan de toilette gris, un placard à porte plane et un mur gris.
Cette image montre une salle d'eau design de taille moyenne avec des portes de placard turquoises, WC suspendus, un carrelage gris, des carreaux de céramique, un sol en carrelage de céramique, un lavabo posé, un plan de toilette en surface solide, un sol gris, un plan de toilette gris, un placard à porte plane et un mur gris.
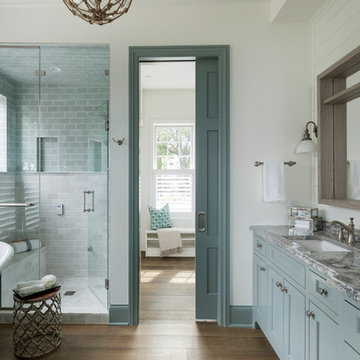
Space Crafting
Aménagement d'une douche en alcôve principale bord de mer avec un placard avec porte à panneau encastré, des portes de placard turquoises, une baignoire sur pieds, un mur blanc, un sol en bois brun, un lavabo encastré, un sol marron et une cabine de douche à porte battante.
Aménagement d'une douche en alcôve principale bord de mer avec un placard avec porte à panneau encastré, des portes de placard turquoises, une baignoire sur pieds, un mur blanc, un sol en bois brun, un lavabo encastré, un sol marron et une cabine de douche à porte battante.

This farmhouse bathroom is perfect for the whole family. The shower/tub combo has its own built-in 3 shelf cubby. An antique buffet was converted to a vanity with a drop in sink. It also has a ton of storage for the whole family.
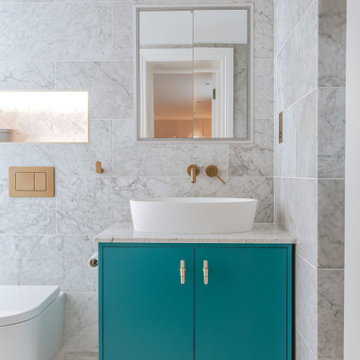
Luxurious white/gold/teal ensuite bathroom design for a property in a conservation area in Hampstead. This design was part of a full interior design package for the entire regency property.
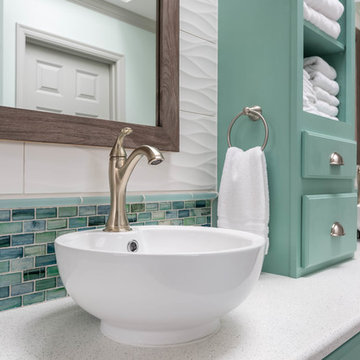
Snowberry Lane Photography
Aménagement d'une grande salle de bain principale classique avec des portes de placard turquoises, une baignoire indépendante, un carrelage blanc, un carrelage en pâte de verre, un sol en carrelage de porcelaine, une vasque, un plan de toilette en quartz modifié, un sol gris, une cabine de douche à porte battante, une douche d'angle, un placard avec porte à panneau encastré et un mur blanc.
Aménagement d'une grande salle de bain principale classique avec des portes de placard turquoises, une baignoire indépendante, un carrelage blanc, un carrelage en pâte de verre, un sol en carrelage de porcelaine, une vasque, un plan de toilette en quartz modifié, un sol gris, une cabine de douche à porte battante, une douche d'angle, un placard avec porte à panneau encastré et un mur blanc.
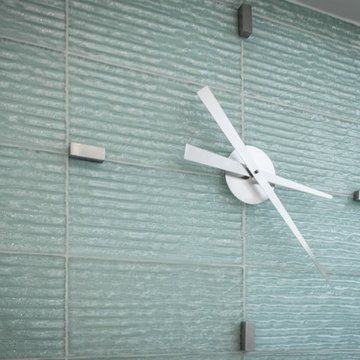
Exemple d'une salle de bain principale tendance avec un placard en trompe-l'oeil, des portes de placard turquoises, une baignoire indépendante, une douche double, WC à poser, un carrelage vert, un carrelage en pâte de verre, un mur gris, un sol en carrelage de céramique, un lavabo encastré, un plan de toilette en quartz modifié, un sol gris et une cabine de douche à porte battante.

This guest bath has a light and airy feel with an organic element and pop of color. The custom vanity is in a midtown jade aqua-green PPG paint Holy Glen. It provides ample storage while giving contrast to the white and brass elements. A playful use of mixed metal finishes gives the bathroom an up-dated look. The 3 light sconce is gold and black with glass globes that tie the gold cross handle plumbing fixtures and matte black hardware and bathroom accessories together. The quartz countertop has gold veining that adds additional warmth to the space. The acacia wood framed mirror with a natural interior edge gives the bathroom an organic warm feel that carries into the curb-less shower through the use of warn toned river rock. White subway tile in an offset pattern is used on all three walls in the shower and carried over to the vanity backsplash. The shower has a tall niche with quartz shelves providing lots of space for storing shower necessities. The river rock from the shower floor is carried to the back of the niche to add visual interest to the white subway shower wall as well as a black Schluter edge detail. The shower has a frameless glass rolling shower door with matte black hardware to give the this smaller bathroom an open feel and allow the natural light in. There is a gold handheld shower fixture with a cross handle detail that looks amazing against the white subway tile wall. The white Sherwin Williams Snowbound walls are the perfect backdrop to showcase the design elements of the bathroom.
Photography by LifeCreated.
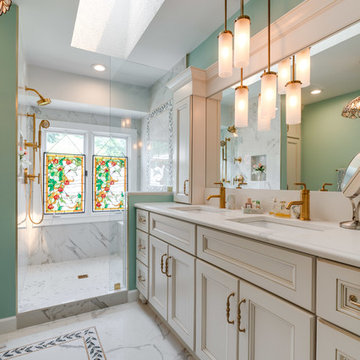
Designed by Akram Aljahmi of Reico Kitchen & Bath in Woodbridge, VA this traditional design style inspired Montclair, VA master bathroom remodel features vanity cabinets from Green Forest Cabinetry in the Brookside door style with an Ivory Glaze. The bathroom vanity top is MSI Quartz in the color Calacatta Classique. The bathroom also features Marvel tile in the color/finish Calacatta Extra Lappato. Photos courtesy of BTW Images LLC.
Idées déco de salles de bain avec placards et des portes de placard turquoises
4