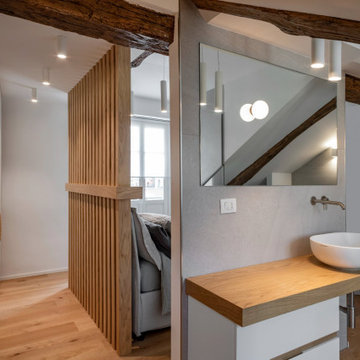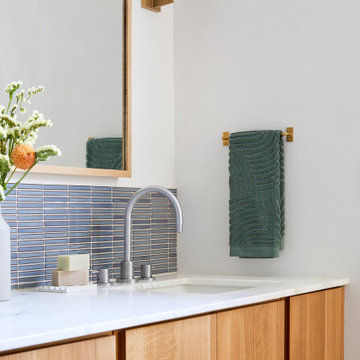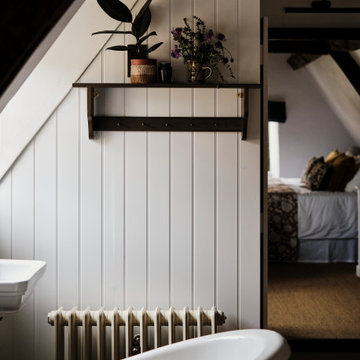Idées déco de salles de bain avec poutres apparentes
Trier par :
Budget
Trier par:Populaires du jour
81 - 100 sur 2 235 photos
1 sur 2

Dividing the walk-in shower and seamlessly connecting the closet and bathroom, these beams create a striking visual impact
Cette photo montre une grande salle de bain principale chic en bois foncé avec un placard avec porte à panneau surélevé, une douche ouverte, un carrelage beige, un mur beige, un sol en bois brun, un lavabo encastré, un plan de toilette en quartz modifié, aucune cabine, un plan de toilette beige, un banc de douche, meuble double vasque, meuble-lavabo encastré, poutres apparentes et un mur en parement de brique.
Cette photo montre une grande salle de bain principale chic en bois foncé avec un placard avec porte à panneau surélevé, une douche ouverte, un carrelage beige, un mur beige, un sol en bois brun, un lavabo encastré, un plan de toilette en quartz modifié, aucune cabine, un plan de toilette beige, un banc de douche, meuble double vasque, meuble-lavabo encastré, poutres apparentes et un mur en parement de brique.

Light and Airy shiplap bathroom was the dream for this hard working couple. The goal was to totally re-create a space that was both beautiful, that made sense functionally and a place to remind the clients of their vacation time. A peaceful oasis. We knew we wanted to use tile that looks like shiplap. A cost effective way to create a timeless look. By cladding the entire tub shower wall it really looks more like real shiplap planked walls.
The center point of the room is the new window and two new rustic beams. Centered in the beams is the rustic chandelier.
Design by Signature Designs Kitchen Bath
Contractor ADR Design & Remodel
Photos by Gail Owens

We completed a full refurbishment and the interior design of this bathroom in a family country home in Hampshire.
Cette photo montre une salle de bain nature de taille moyenne pour enfant avec une baignoire indépendante, un combiné douche/baignoire, WC suspendus, un mur gris, parquet foncé, un lavabo de ferme, un sol noir, une cabine de douche avec un rideau, meuble simple vasque, poutres apparentes et un mur en parement de brique.
Cette photo montre une salle de bain nature de taille moyenne pour enfant avec une baignoire indépendante, un combiné douche/baignoire, WC suspendus, un mur gris, parquet foncé, un lavabo de ferme, un sol noir, une cabine de douche avec un rideau, meuble simple vasque, poutres apparentes et un mur en parement de brique.

Free standing Wetstyle bathtub against a custom millwork dividing wall. The fireplace is located adjacent to the bath area near the custom pedestal bed.

Welcome to the epitome of luxury with this meticulously crafted bathroom by Arsight, located in a Chelsea apartment, NYC. Experience the indulgence of Scandinavian-inspired design featuring high ceilings, fluted glass, and a handcrafted oak double vanity accentuated by bespoke brass hardware. Cement tiles and bespoke millwork enhance the loft-style ambiance, while the wall-mounted faucet and ambient bathroom sconces exude elegance. A carefully curated bathroom decor ties the space together, showcasing the high-end aesthetics of this urban sanctuary.

Cette photo montre une grande salle de bain principale rétro avec un placard à porte plane, des portes de placards vertess, un bain japonais, une douche ouverte, un carrelage vert, des carreaux de céramique, un sol en carrelage de céramique, un plan de toilette en terrazzo, un sol vert, une cabine de douche à porte battante, un plan de toilette vert, meuble-lavabo sur pied, poutres apparentes et du lambris de bois.

Exemple d'une très grande salle de bain principale chic avec un placard à porte shaker, des portes de placard marrons, une baignoire sur pieds, une douche à l'italienne, un carrelage beige, des carreaux de céramique, un mur blanc, un sol en carrelage imitation parquet, un lavabo posé, un plan de toilette en quartz, un sol marron, une cabine de douche à porte battante, un plan de toilette blanc, un banc de douche, meuble double vasque, meuble-lavabo encastré, poutres apparentes et du lambris de bois.

Idées déco pour une petite salle d'eau scandinave en bois clair avec des carreaux de porcelaine, sol en stratifié, une vasque, un plan de toilette en bois, meuble simple vasque, meuble-lavabo suspendu et poutres apparentes.

This 1956 John Calder Mackay home had been poorly renovated in years past. We kept the 1400 sqft footprint of the home, but re-oriented and re-imagined the bland white kitchen to a midcentury olive green kitchen that opened up the sight lines to the wall of glass facing the rear yard. We chose materials that felt authentic and appropriate for the house: handmade glazed ceramics, bricks inspired by the California coast, natural white oaks heavy in grain, and honed marbles in complementary hues to the earth tones we peppered throughout the hard and soft finishes. This project was featured in the Wall Street Journal in April 2022.

This 1956 John Calder Mackay home had been poorly renovated in years past. We kept the 1400 sqft footprint of the home, but re-oriented and re-imagined the bland white kitchen to a midcentury olive green kitchen that opened up the sight lines to the wall of glass facing the rear yard. We chose materials that felt authentic and appropriate for the house: handmade glazed ceramics, bricks inspired by the California coast, natural white oaks heavy in grain, and honed marbles in complementary hues to the earth tones we peppered throughout the hard and soft finishes. This project was featured in the Wall Street Journal in April 2022.

Urban Mountain lifestyle. The client came from a resort ski town in Colorado to city life. Bringing the casual lifestyle to this home you can see the urban cabin influence. This lifestyle can be compact, light-filled, clever, practical, simple, sustainable, and a dream to live in. It will have a well designed floor plan and beautiful details to create everyday astonishment. Life in the city can be both fulfilling and delightful.
Design Signature Designs Kitchen Bath
Contractor MC Construction
Photographer Sheldon of Ivestor

Reconfiguration of a dilapidated bathroom and separate toilet in a Victorian house in Walthamstow village.
The original toilet was situated straight off of the landing space and lacked any privacy as it opened onto the landing. The original bathroom was separate from the WC with the entrance at the end of the landing. To get to the rear bedroom meant passing through the bathroom which was not ideal. The layout was reconfigured to create a family bathroom which incorporated a walk-in shower where the original toilet had been and freestanding bath under a large sash window. The new bathroom is slightly slimmer than the original this is to create a short corridor leading to the rear bedroom.
The ceiling was removed and the joists exposed to create the feeling of a larger space. A rooflight sits above the walk-in shower and the room is flooded with natural daylight. Hanging plants are hung from the exposed beams bringing nature and a feeling of calm tranquility into the space.

Cette image montre une salle de bain marine avec un placard sans porte, des portes de placard grises, une baignoire en alcôve, un mur blanc, un sol en galet, un lavabo posé, un plan de toilette en bois, un sol beige, un plan de toilette marron, une niche, meuble simple vasque, meuble-lavabo encastré, poutres apparentes et un plafond en bois.

Aménagement d'une salle de bain principale campagne en bois brun avec une baignoire indépendante, un mur beige, un sol en calcaire, meuble-lavabo sur pied, poutres apparentes, un plafond voûté, un plafond en bois, un placard à porte affleurante, un lavabo encastré, un sol gris, un plan de toilette blanc et meuble double vasque.

Details like these blue stained walnut floating shelves add interest.
Cette photo montre une grande salle de bain principale chic avec un placard avec porte à panneau encastré, des portes de placard blanches, une baignoire indépendante, une douche d'angle, WC séparés, un carrelage gris, des carreaux de céramique, un mur gris, un sol en carrelage de porcelaine, un lavabo encastré, un plan de toilette en quartz modifié, un sol gris, une cabine de douche à porte battante, un plan de toilette blanc, meuble double vasque, poutres apparentes et du lambris de bois.
Cette photo montre une grande salle de bain principale chic avec un placard avec porte à panneau encastré, des portes de placard blanches, une baignoire indépendante, une douche d'angle, WC séparés, un carrelage gris, des carreaux de céramique, un mur gris, un sol en carrelage de porcelaine, un lavabo encastré, un plan de toilette en quartz modifié, un sol gris, une cabine de douche à porte battante, un plan de toilette blanc, meuble double vasque, poutres apparentes et du lambris de bois.

Düsseldorf, Badgestaltung im Dachgeschoss.
Cette photo montre une petite salle de bain principale tendance avec un placard à porte affleurante, des portes de placard marrons, une douche à l'italienne, WC suspendus, un carrelage vert, un carrelage en pâte de verre, un mur vert, un sol en bois brun, un lavabo posé, un plan de toilette en surface solide, un sol marron, aucune cabine, un plan de toilette marron, des toilettes cachées, meuble simple vasque, meuble-lavabo encastré, poutres apparentes et du papier peint.
Cette photo montre une petite salle de bain principale tendance avec un placard à porte affleurante, des portes de placard marrons, une douche à l'italienne, WC suspendus, un carrelage vert, un carrelage en pâte de verre, un mur vert, un sol en bois brun, un lavabo posé, un plan de toilette en surface solide, un sol marron, aucune cabine, un plan de toilette marron, des toilettes cachées, meuble simple vasque, meuble-lavabo encastré, poutres apparentes et du papier peint.

We added a roll top bath, sisal flooring, tongue & groove panelling, bespoke Roman blinds & a cast iron radiator to the top floor master suite in our Cotswolds Cottage project. Interior Design by Imperfect Interiors
Armada Cottage is available to rent at www.armadacottagecotswolds.co.uk

Réalisation d'une salle de bain principale champêtre de taille moyenne avec des portes de placard marrons, une baignoire indépendante, une douche ouverte, un carrelage beige, du carrelage en travertin, un mur beige, carreaux de ciment au sol, un lavabo encastré, un sol marron, un plan de toilette beige, un banc de douche, meuble simple vasque, meuble-lavabo encastré et poutres apparentes.

This primary bath has a custom built-in freestanding tub
Cette photo montre une petite salle de bain principale méditerranéenne en bois clair avec une baignoire encastrée, une douche ouverte, un bidet, un carrelage blanc, des carreaux de céramique, un mur blanc, un sol en bois brun, un sol gris, une cabine de douche à porte battante, un banc de douche, meuble-lavabo encastré et poutres apparentes.
Cette photo montre une petite salle de bain principale méditerranéenne en bois clair avec une baignoire encastrée, une douche ouverte, un bidet, un carrelage blanc, des carreaux de céramique, un mur blanc, un sol en bois brun, un sol gris, une cabine de douche à porte battante, un banc de douche, meuble-lavabo encastré et poutres apparentes.

This stunning space was created to give this fashionista the grooming and dressing spaces she required. Herringbone pattern tile floors are heated for comfort on those cold winter days. A true mastery of mixed finishes this space combines grey stained walnut cabinetry, brushed gold accents, nickel plumbing fixtures, and black accented glass enclosures.
Idées déco de salles de bain avec poutres apparentes
5