Idées déco de salles de bain avec sol en stratifié et aucune cabine
Trier par :
Budget
Trier par:Populaires du jour
141 - 160 sur 526 photos
1 sur 3
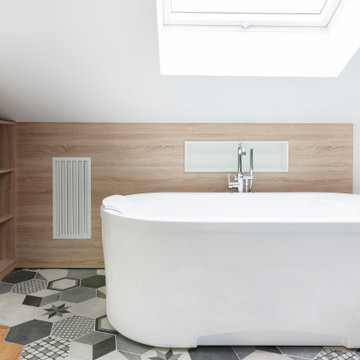
Aménagement d'une suite parentale avec 2 dressings sous pente, une baignoire, climatiseurs encastrés.
Sol en stratifié et tomettes hexagonales en destructurés, ambiance contemporaine assurée !
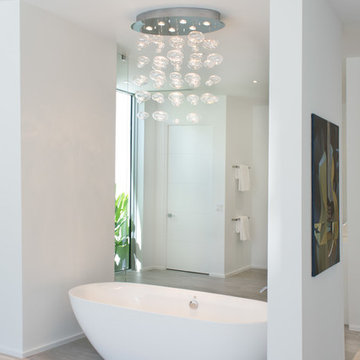
Idée de décoration pour une grande salle de bain principale minimaliste avec un placard à porte plane, des portes de placard grises, une baignoire indépendante, WC à poser, un mur blanc, un lavabo intégré, une douche ouverte, un carrelage blanc, des plaques de verre, sol en stratifié, un plan de toilette en surface solide, un sol beige et aucune cabine.
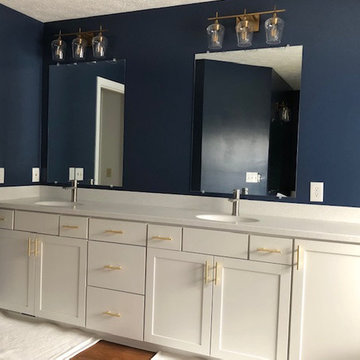
We updated are 20 year old bathroom to a newer modern look. Vanity lights- https://www.houzz.com/product/86728469-octave-3-light-bath-bar-warm-brass-transitional-bathroom-vanity-lighting, along with Sherwin Williams Indigo Batik wall color, artisan countertop and gold bar pulls. We are so happy with our project so far. Shower glass coming soon, so theres more to come!
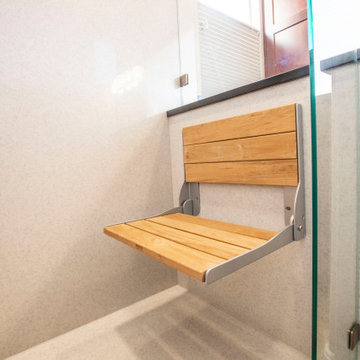
Idées déco pour une grande douche en alcôve principale classique en bois brun avec un placard à porte shaker, des dalles de pierre, un mur beige, sol en stratifié, un lavabo encastré, un plan de toilette en quartz modifié, un sol beige, aucune cabine et un plan de toilette noir.
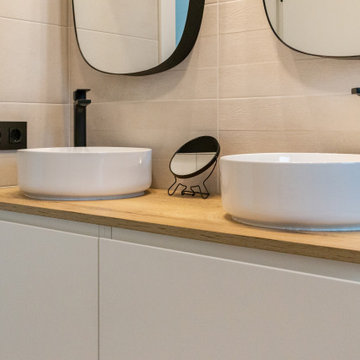
Aménagement d'une salle de bain principale et blanche et bois contemporaine de taille moyenne avec un placard à porte plane, des portes de placard blanches, une douche à l'italienne, WC suspendus, un carrelage beige, un mur beige, sol en stratifié, une vasque, un plan de toilette en bois, un sol marron, aucune cabine, un plan de toilette marron, une niche, meuble double vasque et meuble-lavabo suspendu.
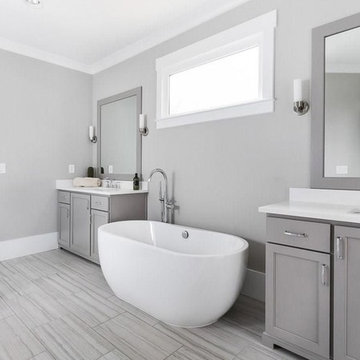
Interior View.
Home designed by Hollman Cortes
ATLCAD Architectural Services.
Inspiration pour une salle de bain principale traditionnelle de taille moyenne avec un placard avec porte à panneau surélevé, des portes de placard grises, une baignoire indépendante, une douche ouverte, WC à poser, un carrelage gris, des carreaux de céramique, un mur gris, sol en stratifié, un lavabo encastré, un plan de toilette en stratifié, un sol gris, aucune cabine et un plan de toilette blanc.
Inspiration pour une salle de bain principale traditionnelle de taille moyenne avec un placard avec porte à panneau surélevé, des portes de placard grises, une baignoire indépendante, une douche ouverte, WC à poser, un carrelage gris, des carreaux de céramique, un mur gris, sol en stratifié, un lavabo encastré, un plan de toilette en stratifié, un sol gris, aucune cabine et un plan de toilette blanc.
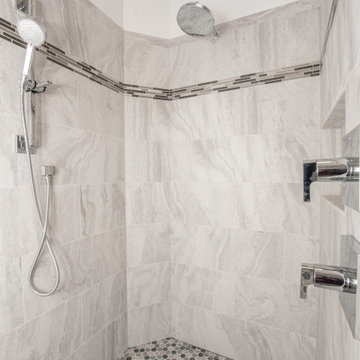
This monochromatic primary bathroom features a curbless - no threshold shower stall with no glass, quartz vanity top, double bowl sinks and Delta Ara faucet collection in chrome.
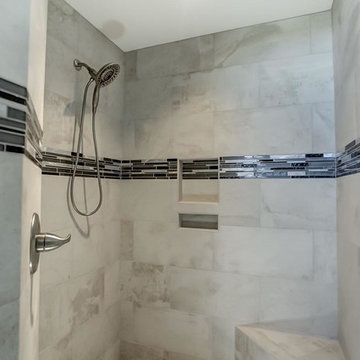
Réalisation d'une salle de bain principale tradition de taille moyenne avec un placard à porte shaker, des portes de placard noires, une douche d'angle, WC à poser, un carrelage beige, des carreaux de céramique, un mur gris, sol en stratifié, un lavabo intégré, un plan de toilette en quartz modifié, un sol gris et aucune cabine.
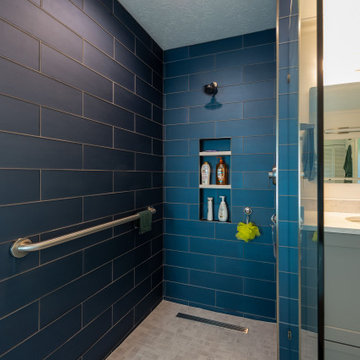
This wet room shower has stunning blue wall tiles that contrast well with the rest of the bathroom's modern color scheme. It's also accompanied by a second built-in vanity to even out space.
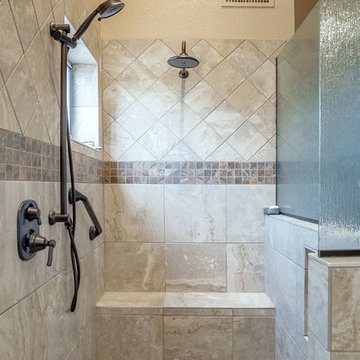
Réalisation d'une salle de bain principale tradition en bois brun de taille moyenne avec un placard avec porte à panneau encastré, une douche d'angle, WC à poser, un carrelage beige, des carreaux de porcelaine, un mur beige, sol en stratifié, un lavabo encastré, un plan de toilette en granite, un sol marron et aucune cabine.
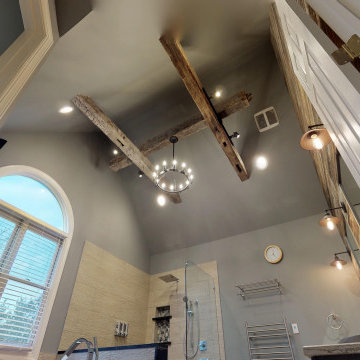
This master bathroom was plain and boring, but was full of potential when we began this renovation. With a vaulted ceiling and plenty of room, this space was ready for a complete transformation. The wood accent wall ties in beautifully with the exposed wooden beams across the ceiling. The chandelier and more modern elements like the tilework and soaking tub balance the rustic aspects of this design to keep it cozy but elegant.
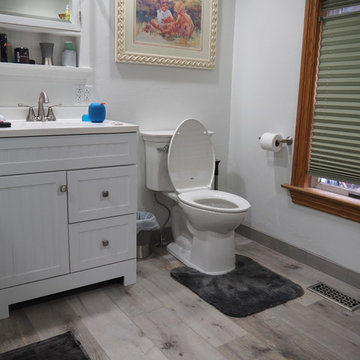
Dakota Grigio
Cette image montre une salle d'eau traditionnelle de taille moyenne avec un placard à porte shaker, des portes de placard blanches, une douche d'angle, WC séparés, un carrelage gris, des carreaux de céramique, un mur gris, sol en stratifié, un lavabo encastré, un plan de toilette en quartz modifié, un sol gris et aucune cabine.
Cette image montre une salle d'eau traditionnelle de taille moyenne avec un placard à porte shaker, des portes de placard blanches, une douche d'angle, WC séparés, un carrelage gris, des carreaux de céramique, un mur gris, sol en stratifié, un lavabo encastré, un plan de toilette en quartz modifié, un sol gris et aucune cabine.
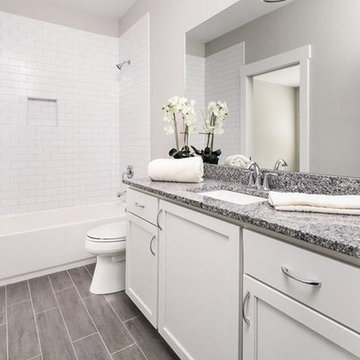
Interior View.
Home designed by Hollman Cortes
ATLCAD Architectural Services.
Réalisation d'une salle d'eau tradition de taille moyenne avec un placard avec porte à panneau surélevé, des portes de placard blanches, une baignoire encastrée, un combiné douche/baignoire, WC à poser, un carrelage blanc, des carreaux de céramique, un mur blanc, sol en stratifié, un lavabo encastré, un plan de toilette en marbre, un sol noir, aucune cabine et un plan de toilette noir.
Réalisation d'une salle d'eau tradition de taille moyenne avec un placard avec porte à panneau surélevé, des portes de placard blanches, une baignoire encastrée, un combiné douche/baignoire, WC à poser, un carrelage blanc, des carreaux de céramique, un mur blanc, sol en stratifié, un lavabo encastré, un plan de toilette en marbre, un sol noir, aucune cabine et un plan de toilette noir.
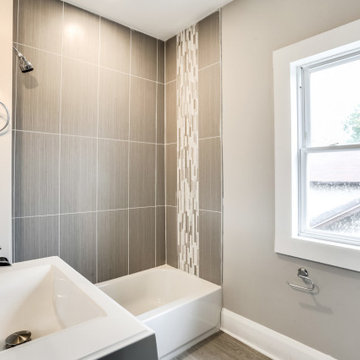
Aménagement d'une petite salle de bain craftsman pour enfant avec un placard à porte plane, des portes de placard noires, une baignoire d'angle, un combiné douche/baignoire, WC à poser, un carrelage gris, des carreaux de céramique, un mur gris, sol en stratifié, un lavabo posé, un plan de toilette en surface solide, un sol gris, aucune cabine, un plan de toilette blanc, meuble simple vasque et meuble-lavabo encastré.
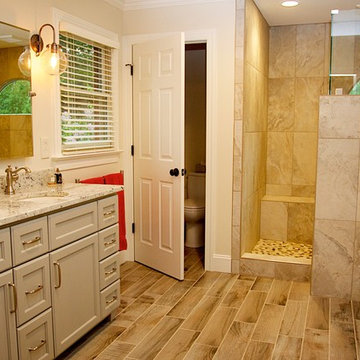
Idées déco pour une salle de bain principale contemporaine de taille moyenne avec un placard avec porte à panneau encastré, des portes de placard grises, une douche d'angle, WC séparés, un carrelage beige, un carrelage gris, des carreaux de céramique, un mur beige, sol en stratifié, un lavabo encastré, un plan de toilette en granite, un sol marron et aucune cabine.
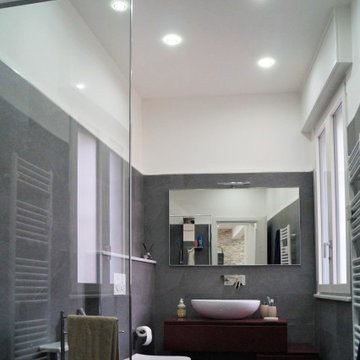
Réalisation d'une salle d'eau minimaliste de taille moyenne avec un placard à porte plane, des portes de placard rouges, une douche d'angle, WC suspendus, un carrelage gris, des carreaux de porcelaine, un mur gris, sol en stratifié, une vasque, un sol gris, aucune cabine, un plan de toilette rouge, meuble simple vasque et meuble-lavabo suspendu.
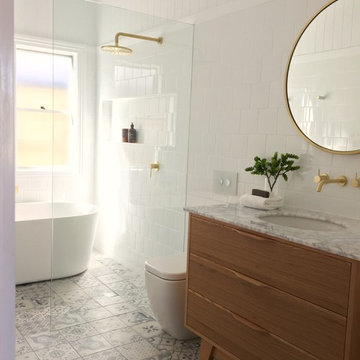
In this photo set, we featured a remodeling project featuring our Alexander 36-inch Single Bathroom Vanity. This vanity features 3 coats of clear glaze to showcase the natural wood grain and finish of the vanity. It's topped off by a naturally sourced, carrara marble top.
This bathroom was originally a guest bathroom. The buyer noted to us that they wanted to make this guest bathroom feel bigger and utilized as much space. Some choices made in this project included:
- Patterned floor tiles as a pop
- Clean white tiles for wall paper with white slates above
- A combination of an open shower and freestanding porcelain bathtub with a inset shelf
- Golden brass accents in the metal hardware including shower head, faucets, and towel rack
- A one-piece porcelain toilet to match the bath tub.
- A big circle mirror with a gold brass frame to match the hardware
- White towels and ammenities
- One simple plant to add a pop of green to pair well with the wood finish of the vanity
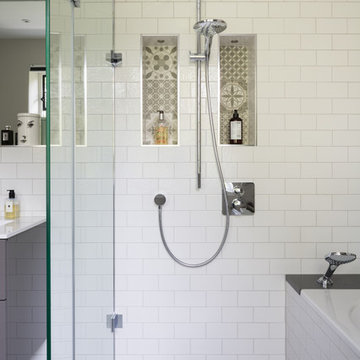
Paul Craig
Aménagement d'une salle de bain contemporaine de taille moyenne avec un placard à porte plane, des portes de placard grises, un espace douche bain, un carrelage métro, un mur blanc, sol en stratifié, un lavabo suspendu, un sol gris et aucune cabine.
Aménagement d'une salle de bain contemporaine de taille moyenne avec un placard à porte plane, des portes de placard grises, un espace douche bain, un carrelage métro, un mur blanc, sol en stratifié, un lavabo suspendu, un sol gris et aucune cabine.
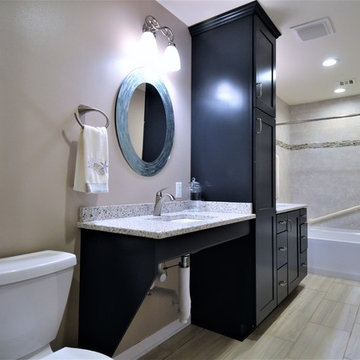
Cette photo montre une grande douche en alcôve principale chic avec un placard avec porte à panneau encastré, des portes de placard noires, une baignoire en alcôve, WC séparés, un carrelage gris, un carrelage de pierre, un mur beige, sol en stratifié, un lavabo suspendu, un plan de toilette en stratifié, un sol beige et aucune cabine.
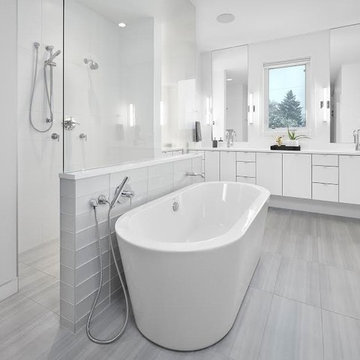
Cette image montre une très grande salle de bain principale minimaliste avec un placard à porte plane, des portes de placard blanches, une baignoire indépendante, une douche ouverte, un carrelage blanc, un carrelage métro, un plan de toilette en quartz modifié, aucune cabine, un mur blanc, sol en stratifié, un lavabo encastré et un sol gris.
Idées déco de salles de bain avec sol en stratifié et aucune cabine
8