Idées déco de salles de bain avec sol en stratifié et aucune cabine
Trier par :
Budget
Trier par:Populaires du jour
61 - 80 sur 526 photos
1 sur 3
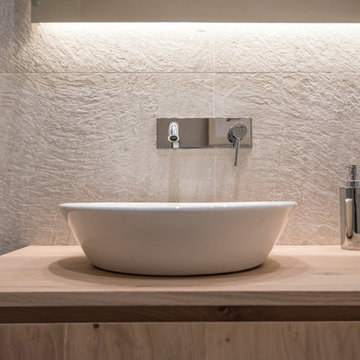
Kris Moya Estudio
Inspiration pour une salle de bain principale design en bois clair de taille moyenne avec un placard à porte plane, une douche ouverte, WC à poser, un carrelage gris, un mur gris, sol en stratifié, une vasque, un plan de toilette en bois et aucune cabine.
Inspiration pour une salle de bain principale design en bois clair de taille moyenne avec un placard à porte plane, une douche ouverte, WC à poser, un carrelage gris, un mur gris, sol en stratifié, une vasque, un plan de toilette en bois et aucune cabine.
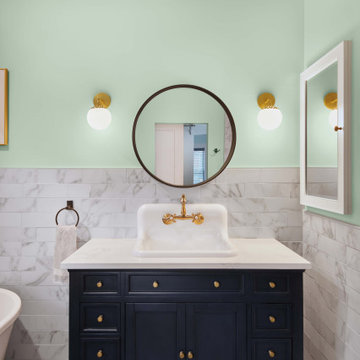
Primary Suite Bathroom addition and remodel for one of our North End home projects.
Inspiration pour une grande salle de bain principale design avec un sol gris, un placard en trompe-l'oeil, des portes de placard bleues, une baignoire sur pieds, une douche à l'italienne, un carrelage multicolore, des carreaux de porcelaine, un mur vert, sol en stratifié, un lavabo intégré, un plan de toilette en quartz, aucune cabine, un plan de toilette blanc, meuble simple vasque et meuble-lavabo sur pied.
Inspiration pour une grande salle de bain principale design avec un sol gris, un placard en trompe-l'oeil, des portes de placard bleues, une baignoire sur pieds, une douche à l'italienne, un carrelage multicolore, des carreaux de porcelaine, un mur vert, sol en stratifié, un lavabo intégré, un plan de toilette en quartz, aucune cabine, un plan de toilette blanc, meuble simple vasque et meuble-lavabo sur pied.
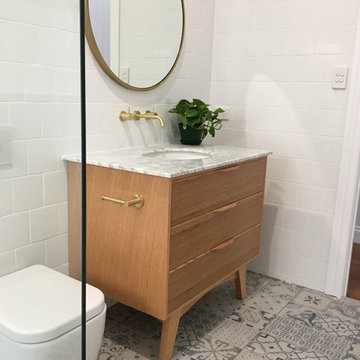
In this photo set, we featured a remodeling project featuring our Alexander 36-inch Single Bathroom Vanity. This vanity features 3 coats of clear glaze to showcase the natural wood grain and finish of the vanity. It's topped off by a naturally sourced, carrara marble top.
This bathroom was originally a guest bathroom. The buyer noted to us that they wanted to make this guest bathroom feel bigger and utilized as much space. Some choices made in this project included:
- Patterned floor tiles as a pop
- Clean white tiles for wall paper with white slates above
- A combination of an open shower and freestanding porcelain bathtub with a inset shelf
- Golden brass accents in the metal hardware including shower head, faucets, and towel rack
- A one-piece porcelain toilet to match the bath tub.
- A big circle mirror with a gold brass frame to match the hardware
- White towels and ammenities
- One simple plant to add a pop of green to pair well with the wood finish of the vanity
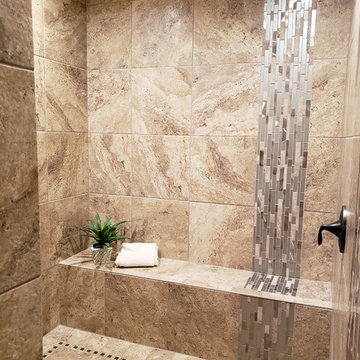
Master shower with dual heads and a bench
Idée de décoration pour une grande salle de bain principale craftsman en bois brun avec un placard avec porte à panneau surélevé, WC à poser, un mur beige, sol en stratifié, un lavabo encastré, un plan de toilette en quartz modifié, un sol marron, aucune cabine, un plan de toilette multicolore, une douche ouverte, un carrelage marron et des carreaux de porcelaine.
Idée de décoration pour une grande salle de bain principale craftsman en bois brun avec un placard avec porte à panneau surélevé, WC à poser, un mur beige, sol en stratifié, un lavabo encastré, un plan de toilette en quartz modifié, un sol marron, aucune cabine, un plan de toilette multicolore, une douche ouverte, un carrelage marron et des carreaux de porcelaine.
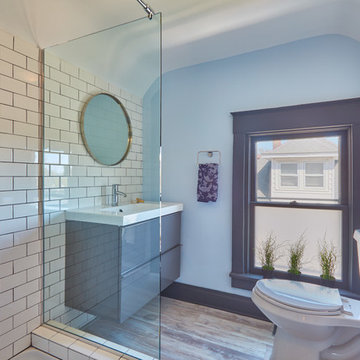
Inspiration pour une salle d'eau design de taille moyenne avec un placard à porte plane, des portes de placard grises, une douche d'angle, WC séparés, un carrelage blanc, des carreaux de céramique, un mur bleu, sol en stratifié, un lavabo intégré, un plan de toilette en surface solide, un sol beige et aucune cabine.
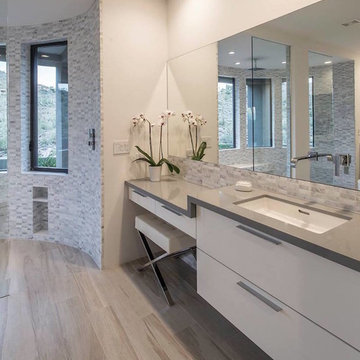
Exemple d'une grande salle de bain principale tendance avec un placard à porte plane, des portes de placard blanches, une baignoire indépendante, une douche double, un mur blanc, sol en stratifié, un lavabo encastré, un sol beige, aucune cabine, un carrelage gris et un carrelage de pierre.
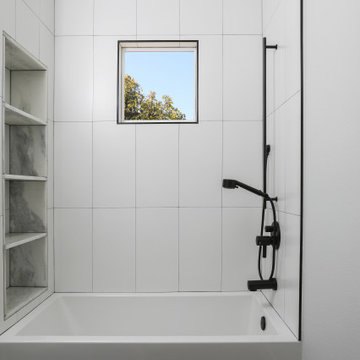
Inspiration pour une grande salle d'eau traditionnelle avec un placard à porte affleurante, des portes de placard blanches, sol en stratifié, un sol blanc, une baignoire en alcôve, un combiné douche/baignoire, WC à poser, un carrelage blanc, des carreaux de céramique, un mur blanc, un lavabo encastré, un plan de toilette en quartz modifié, aucune cabine, un plan de toilette gris, meuble double vasque et meuble-lavabo encastré.
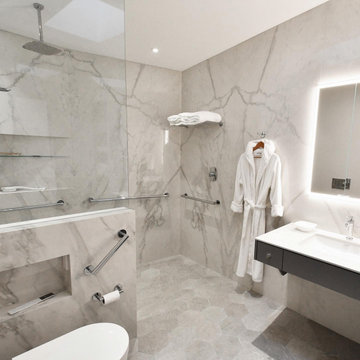
maison d’etre design-build inc. is the proud recipient of the 2022 National Kitchen & Bath Association (NKBA) – Western Canada Design Excellence Awards for the “Best Cotemporary Medium Bathroom – Accessibility with Style”.
We are honoured the SIDLER Quadro as the chosen is the mirrored cabinet for this award-winning bathroom design!
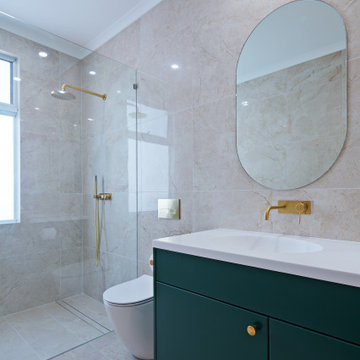
Aménagement d'une grande salle de bain principale moderne avec un placard à porte shaker, des portes de placards vertess, une douche ouverte, WC à poser, un carrelage beige, des carreaux de miroir, un mur beige, sol en stratifié, une vasque, un plan de toilette en stratifié, un sol beige, aucune cabine, un plan de toilette blanc, meuble double vasque, meuble-lavabo encastré, un plafond à caissons et un mur en parement de brique.
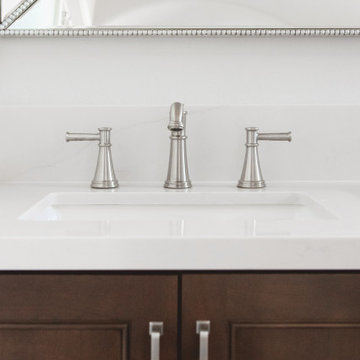
Classic marble master bathroom by Blackdoor by Tamra Coviello. This light and bright bathroom is grounded by the dark espresso cabinets. The large rectangular mirror makes this small bathroom feel much bigger.
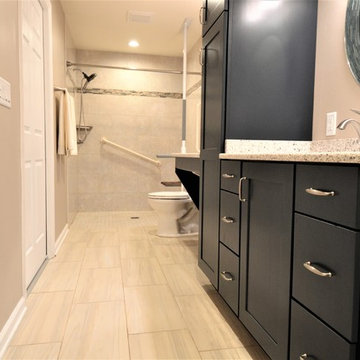
Idées déco pour une grande douche en alcôve principale classique avec un placard avec porte à panneau encastré, des portes de placard noires, une baignoire en alcôve, WC séparés, un carrelage gris, un carrelage de pierre, un mur beige, sol en stratifié, un lavabo suspendu, un plan de toilette en stratifié, un sol beige et aucune cabine.
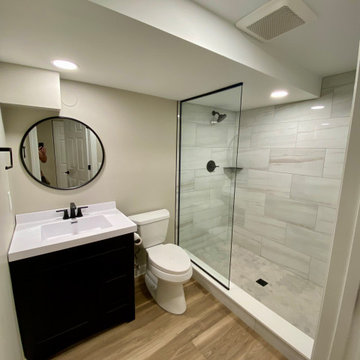
This is the perfect custom basement bathroom. Complete with a tiled shower base, and beautiful fixed piece of glass to show your tile with a clean and classy look. The black hardware is matching throughout the bathroom, including a matching black schluter corner shelf to match the shower drain, it’s the small details that designs a great bathroom.
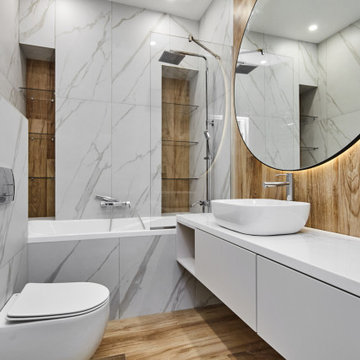
Réalisation d'une salle de bain principale design de taille moyenne avec un placard à porte plane, des portes de placard blanches, une baignoire en alcôve, un combiné douche/baignoire, WC suspendus, un carrelage gris, des carreaux de porcelaine, un mur gris, sol en stratifié, une vasque, un sol beige, aucune cabine, un plan de toilette blanc, meuble simple vasque et meuble-lavabo suspendu.
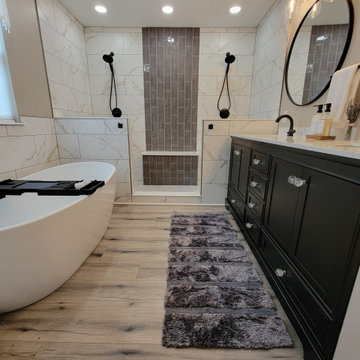
My clients were looking to make the bathroom appear larger then what it is. They wanted a transitional style with farmhouse features to tie in with the rest of their home.
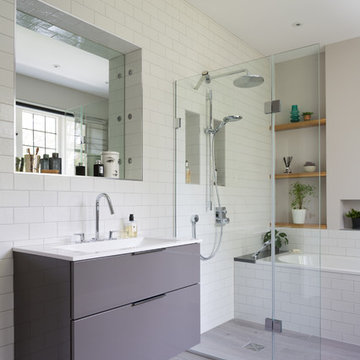
Paul Craig
Idées déco pour une salle de bain contemporaine de taille moyenne avec un placard à porte plane, une baignoire posée, un espace douche bain, un carrelage blanc, un carrelage métro, un mur gris, sol en stratifié, un lavabo suspendu, un sol gris et aucune cabine.
Idées déco pour une salle de bain contemporaine de taille moyenne avec un placard à porte plane, une baignoire posée, un espace douche bain, un carrelage blanc, un carrelage métro, un mur gris, sol en stratifié, un lavabo suspendu, un sol gris et aucune cabine.
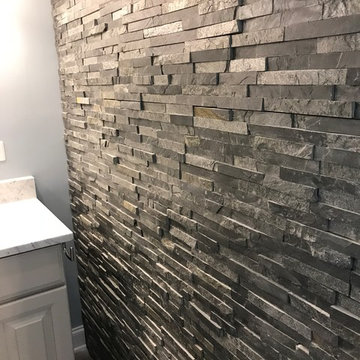
This striking ledger wall adds a dramatic effect to a completely redesigned Master Bath...behind that amazing wall is a bright marble shower. with a river rock floor...The shower offers a Moen Handheld and rain head, with individual controls,,.shown in chrome.
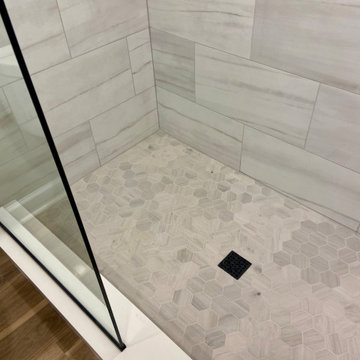
This is the perfect custom basement bathroom. Complete with a tiled shower base, and beautiful fixed piece of glass to show your tile with a clean and classy look. The black hardware is matching throughout the bathroom, including a matching black schluter corner shelf to match the shower drain, it’s the small details that designs a great bathroom.
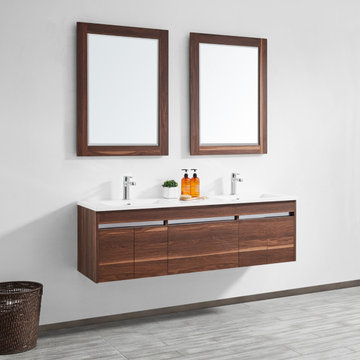
Retro charm meets contemporary style with Vinnova's Thomas. Includes soft-closing drawers and doors, flat style closures and durable acrylic drop-in sink.
Featured: Vinnova Thomas 60" Vanity
Color: Laminate veneer Walnut finish

Classic marble master bathroom by Blackdoor by Tamra Coviello. This light and bright bathroom is grounded by the dark espresso cabinets. The large rectangular mirror makes this small bathroom feel much bigger.
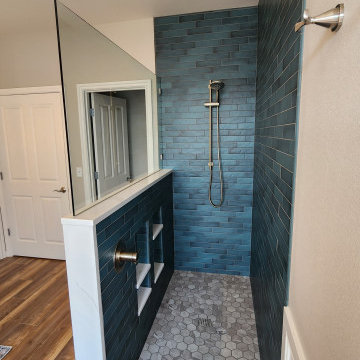
Luxurious Master Bathroom Remodel with an open shower design and a freestanding tub.
Inspiration pour une salle de bain principale bohème de taille moyenne avec une douche ouverte, un carrelage vert, un carrelage métro, sol en stratifié, un plan de toilette en quartz modifié, un sol marron, aucune cabine, un plan de toilette blanc, une niche et boiseries.
Inspiration pour une salle de bain principale bohème de taille moyenne avec une douche ouverte, un carrelage vert, un carrelage métro, sol en stratifié, un plan de toilette en quartz modifié, un sol marron, aucune cabine, un plan de toilette blanc, une niche et boiseries.
Idées déco de salles de bain avec sol en stratifié et aucune cabine
4