Idées déco de salles de bain avec sol en stratifié et aucune cabine
Trier par :
Budget
Trier par:Populaires du jour
21 - 40 sur 526 photos
1 sur 3
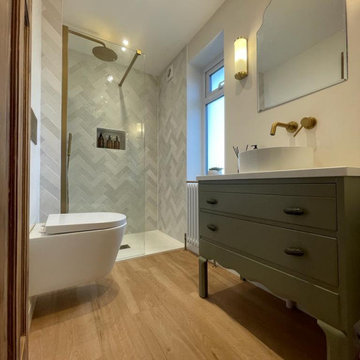
small shower room with reclaimed vanity unit
Cette image montre une petite salle d'eau grise et blanche minimaliste avec un placard en trompe-l'oeil, meuble-lavabo sur pied, des portes de placards vertess, une douche ouverte, WC suspendus, un carrelage gris, des carreaux de céramique, sol en stratifié, un plan vasque, un plan de toilette en granite, aucune cabine et un plan de toilette blanc.
Cette image montre une petite salle d'eau grise et blanche minimaliste avec un placard en trompe-l'oeil, meuble-lavabo sur pied, des portes de placards vertess, une douche ouverte, WC suspendus, un carrelage gris, des carreaux de céramique, sol en stratifié, un plan vasque, un plan de toilette en granite, aucune cabine et un plan de toilette blanc.
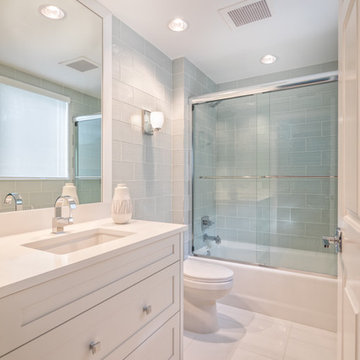
Cette image montre une salle de bain principale design de taille moyenne avec un placard à porte shaker, des portes de placard blanches, une douche ouverte, WC à poser, un carrelage blanc, un carrelage en pâte de verre, un mur gris, sol en stratifié, un lavabo encastré, un plan de toilette en quartz modifié, un sol gris et aucune cabine.
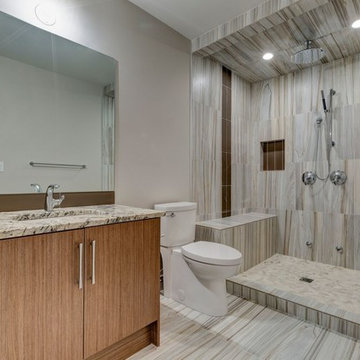
Inspiration pour une douche en alcôve principale traditionnelle en bois brun de taille moyenne avec un placard à porte plane, WC séparés, un carrelage marron, un carrelage gris, un mur gris, sol en stratifié, un lavabo encastré, un plan de toilette en granite, des carreaux de céramique, un sol multicolore et aucune cabine.
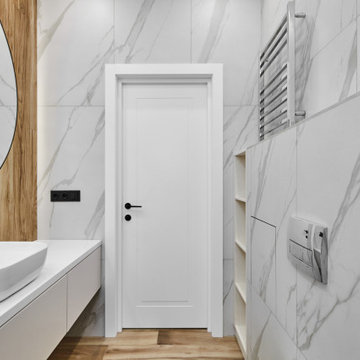
Inspiration pour une salle de bain principale design de taille moyenne avec un placard à porte plane, des portes de placard blanches, une baignoire en alcôve, un combiné douche/baignoire, WC suspendus, un carrelage gris, des carreaux de porcelaine, un mur gris, sol en stratifié, une vasque, un sol beige, aucune cabine, un plan de toilette blanc, meuble simple vasque et meuble-lavabo suspendu.
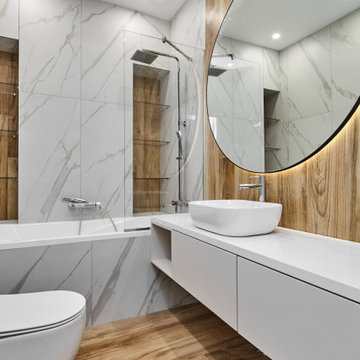
Cette photo montre une salle de bain principale tendance de taille moyenne avec un placard à porte plane, des portes de placard blanches, une baignoire en alcôve, un combiné douche/baignoire, WC suspendus, un carrelage gris, des carreaux de porcelaine, un mur gris, sol en stratifié, une vasque, un sol beige, aucune cabine, un plan de toilette blanc, meuble simple vasque et meuble-lavabo suspendu.
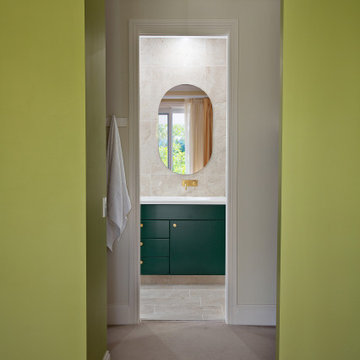
Réalisation d'une grande salle de bain principale minimaliste avec un placard à porte shaker, des portes de placards vertess, une douche ouverte, WC à poser, un carrelage beige, des carreaux de miroir, un mur beige, sol en stratifié, une vasque, un plan de toilette en stratifié, un sol beige, aucune cabine, un plan de toilette blanc, meuble double vasque, meuble-lavabo encastré, un plafond à caissons et un mur en parement de brique.
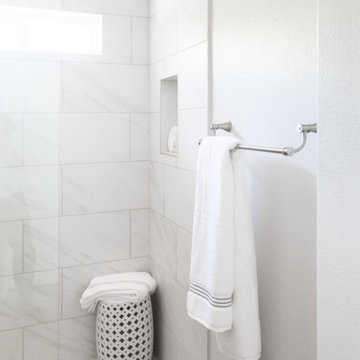
Classic marble master bathroom by Blackdoor by Tamra Coviello. This light and bright bathroom is grounded by the dark espresso cabinets. The large rectangular mirror makes this small bathroom feel much bigger.
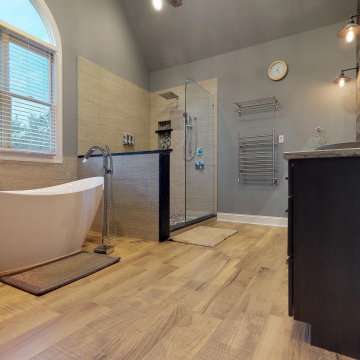
This master bathroom was plain and boring, but was full of potential when we began this renovation. With a vaulted ceiling and plenty of room, this space was ready for a complete transformation. The wood accent wall ties in beautifully with the exposed wooden beams across the ceiling. The chandelier and more modern elements like the tilework and soaking tub balance the rustic aspects of this design to keep it cozy but elegant.
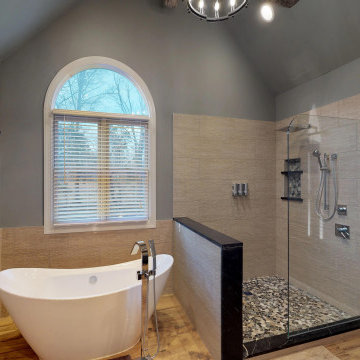
This master bathroom was plain and boring, but was full of potential when we began this renovation. With a vaulted ceiling and plenty of room, this space was ready for a complete transformation. The wood accent wall ties in beautifully with the exposed wooden beams across the ceiling. The chandelier and more modern elements like the tilework and soaking tub balance the rustic aspects of this design to keep it cozy but elegant.
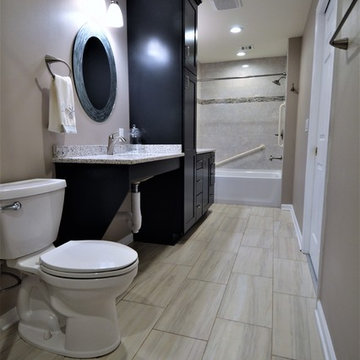
Cette image montre une grande douche en alcôve principale traditionnelle avec un placard avec porte à panneau encastré, des portes de placard noires, une baignoire en alcôve, WC séparés, un carrelage gris, un carrelage de pierre, un mur beige, sol en stratifié, un lavabo suspendu, un plan de toilette en stratifié, un sol beige et aucune cabine.
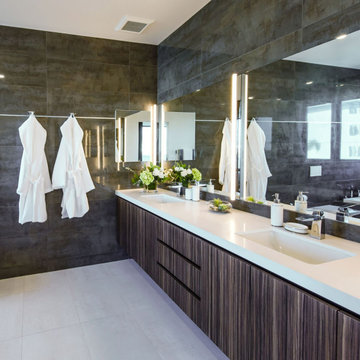
Réalisation d'une grande salle de bain principale design avec un placard à porte plane, des portes de placard blanches, une baignoire posée, une douche ouverte, WC séparés, un carrelage marron, des carreaux de céramique, sol en stratifié, un lavabo posé, un plan de toilette en granite, un sol beige, aucune cabine, un plan de toilette blanc, meuble double vasque, meuble-lavabo encastré, un plafond décaissé et un mur marron.
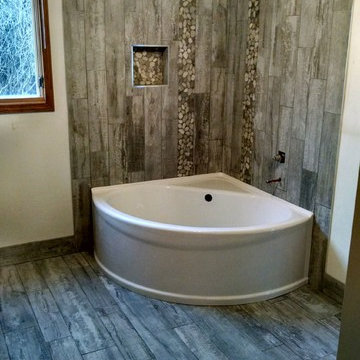
July's Quality Construction
Exemple d'une salle de bain principale montagne de taille moyenne avec une baignoire d'angle, un combiné douche/baignoire, un carrelage blanc, un mur blanc, sol en stratifié, un sol gris et aucune cabine.
Exemple d'une salle de bain principale montagne de taille moyenne avec une baignoire d'angle, un combiné douche/baignoire, un carrelage blanc, un mur blanc, sol en stratifié, un sol gris et aucune cabine.
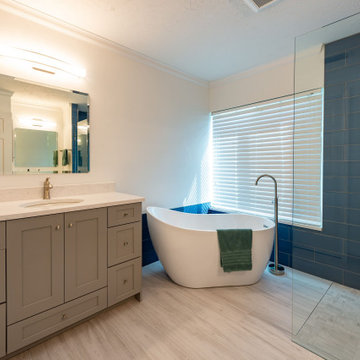
This modern bathroom remodel consists of natural design elements along with a wet-room shower that goes well with the bathroom's open floor plan.
Cette photo montre une salle de bain moderne avec un placard avec porte à panneau encastré, des portes de placard grises, un bain japonais, un espace douche bain, un carrelage bleu, des carreaux de céramique, un mur blanc, sol en stratifié, un sol multicolore, aucune cabine, meuble simple vasque et meuble-lavabo encastré.
Cette photo montre une salle de bain moderne avec un placard avec porte à panneau encastré, des portes de placard grises, un bain japonais, un espace douche bain, un carrelage bleu, des carreaux de céramique, un mur blanc, sol en stratifié, un sol multicolore, aucune cabine, meuble simple vasque et meuble-lavabo encastré.
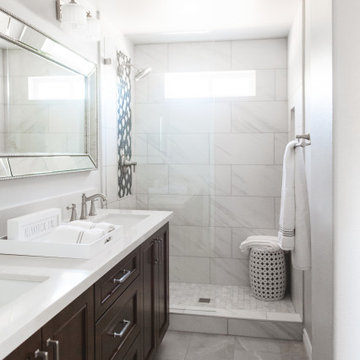
Classic marble master bathroom by Blackdoor by Tamra Coviello. This light and bright bathroom is grounded by the dark espresso cabinets. The large rectangular mirror makes this small bathroom feel much bigger.
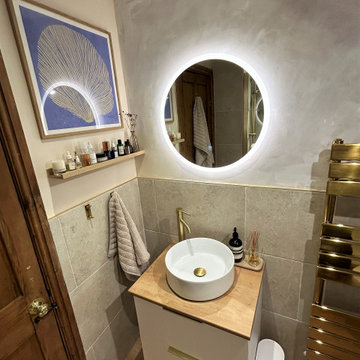
Brass fittings are a beautiful way to finish off your new bathroom, as shown in this recent installation. Luxurious, warm and sophisticated is what springs to mind!
The Utopia Bathrooms white wall hung unit with the Eton Oak worktop looks stunning against the natural style wall tiles and Warm Ash floor. The Round vessel basin takes up less space than a slab basin, so this allows for valuable extra workspace for toiletries, ornaments etc. Next to the vanity unit is the Brass radiator which will heat up towels as well as keeping the room nice and warm. Opposite the radiator is the walk in shower with Frontlines Aquaglass with brass finish.. Keeping with the brass theme, the tile trims and brassware all look simply stunning. Having the recess in the wall is a great way of keeping the space fuss free and creates a real feature with the internal light. An overall beautiful bathroom that oozes style and sophistication.

Paul Craig
Cette photo montre une salle de bain tendance de taille moyenne avec un placard à porte plane, une baignoire posée, un espace douche bain, un carrelage blanc, un carrelage métro, un mur gris, sol en stratifié, un lavabo suspendu, un sol gris et aucune cabine.
Cette photo montre une salle de bain tendance de taille moyenne avec un placard à porte plane, une baignoire posée, un espace douche bain, un carrelage blanc, un carrelage métro, un mur gris, sol en stratifié, un lavabo suspendu, un sol gris et aucune cabine.

This striking ledger wall adds a dramatic effect to a completely redesigned Master Bath...behind that amazing wall is a bright marble shower. with a river rock floor.
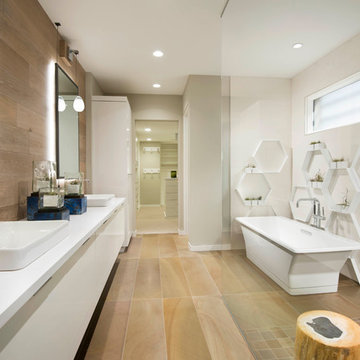
Anita Lang - IMI Design - Scottsdale, AZ
Inspiration pour une grande salle de bain principale design avec un placard à porte plane, une vasque, un plan de toilette en quartz, un sol beige, des portes de placard beiges, une baignoire indépendante, un mur beige, aucune cabine, un espace douche bain, un carrelage blanc, mosaïque, sol en stratifié et un plan de toilette blanc.
Inspiration pour une grande salle de bain principale design avec un placard à porte plane, une vasque, un plan de toilette en quartz, un sol beige, des portes de placard beiges, une baignoire indépendante, un mur beige, aucune cabine, un espace douche bain, un carrelage blanc, mosaïque, sol en stratifié et un plan de toilette blanc.
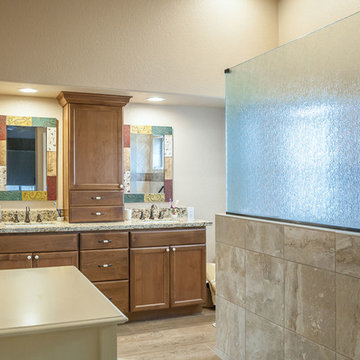
Idée de décoration pour une salle de bain principale tradition en bois brun de taille moyenne avec un placard avec porte à panneau encastré, une douche d'angle, WC à poser, un carrelage beige, des carreaux de porcelaine, un mur beige, sol en stratifié, un lavabo encastré, un plan de toilette en granite, un sol marron et aucune cabine.
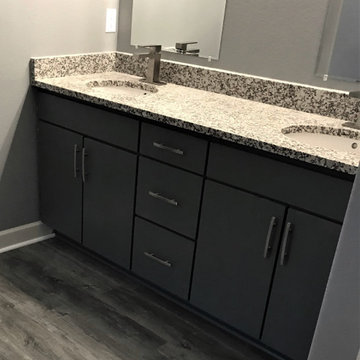
Inspiration pour une salle d'eau design avec des portes de placard noires, une douche d'angle, un carrelage gris, un carrelage métro, un mur gris, sol en stratifié, un lavabo posé, un plan de toilette en onyx, un sol gris, aucune cabine, un plan de toilette multicolore, meuble double vasque et meuble-lavabo encastré.
Idées déco de salles de bain avec sol en stratifié et aucune cabine
2